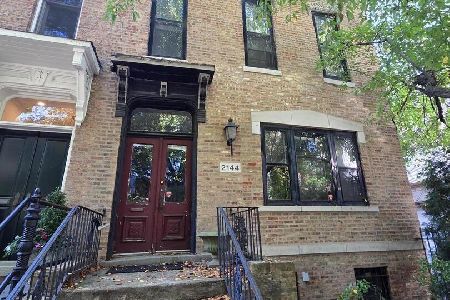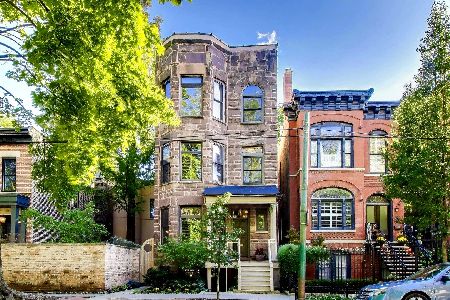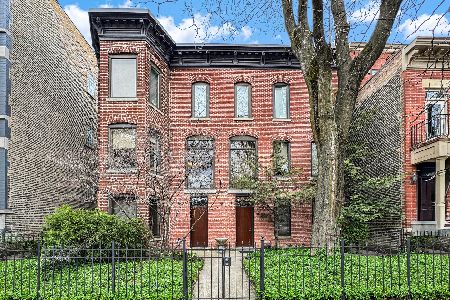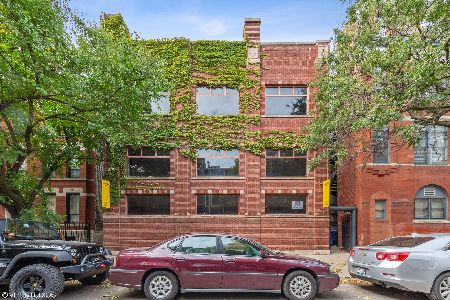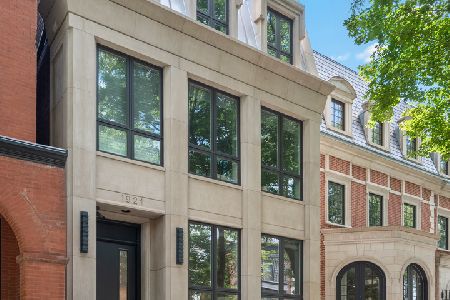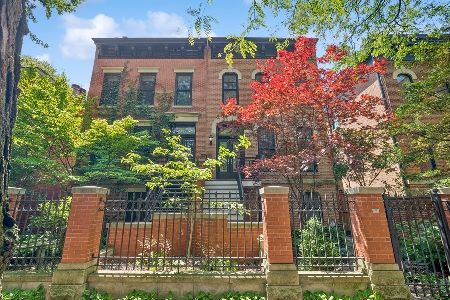843 Webster Avenue, Lincoln Park, Chicago, Illinois 60614
$4,775,000
|
Sold
|
|
| Status: | Closed |
| Sqft: | 6,785 |
| Cost/Sqft: | $735 |
| Beds: | 5 |
| Baths: | 7 |
| Year Built: | 1881 |
| Property Taxes: | $50,774 |
| Days On Market: | 3586 |
| Lot Size: | 0,00 |
Description
Double-lot home on one of the most sought-after Lincoln Park blocks! The thoughtfully designed residence has been totally renovated for today's lifestyle. Sun-filled main lvl ftrs a double foyer with herringbone flooring. Entry-level offers access to a lrg rec area, full-size sport court, huge yard space & mudroom, & a separate guest ste. Grand staircase leads to the expansive living area w/ abundant space to entertain. Adjacent to the living area is a lrg dining room with French doors leading to a separate great room. New, white chef's kitchen w/ large cabinets, state-of-the-art appliances, a wet bar, and a lrg breakfast bar seating area. The top lvl of the home features 4 large beds & 3 baths, including the master suite with dual walk-in closets & a terrace that extends the entire width of the home. Two-car garage.
Property Specifics
| Single Family | |
| — | |
| — | |
| 1881 | |
| None | |
| — | |
| No | |
| — |
| Cook | |
| — | |
| 0 / Not Applicable | |
| None | |
| Lake Michigan | |
| Public Sewer | |
| 09123326 | |
| 14322190500000 |
Nearby Schools
| NAME: | DISTRICT: | DISTANCE: | |
|---|---|---|---|
|
Grade School
Oscar Mayer Elementary School |
299 | — | |
|
Middle School
Oscar Mayer Elementary School |
299 | Not in DB | |
|
High School
Lincoln Park High School |
299 | Not in DB | |
Property History
| DATE: | EVENT: | PRICE: | SOURCE: |
|---|---|---|---|
| 12 Jun, 2014 | Sold | $3,895,000 | MRED MLS |
| 21 Apr, 2014 | Under contract | $4,150,000 | MRED MLS |
| — | Last price change | $4,250,000 | MRED MLS |
| 3 Sep, 2013 | Listed for sale | $4,500,000 | MRED MLS |
| 16 Jun, 2016 | Sold | $4,775,000 | MRED MLS |
| 18 Mar, 2016 | Under contract | $4,990,000 | MRED MLS |
| 25 Jan, 2016 | Listed for sale | $4,990,000 | MRED MLS |
Room Specifics
Total Bedrooms: 5
Bedrooms Above Ground: 5
Bedrooms Below Ground: 0
Dimensions: —
Floor Type: Hardwood
Dimensions: —
Floor Type: Hardwood
Dimensions: —
Floor Type: Hardwood
Dimensions: —
Floor Type: —
Full Bathrooms: 7
Bathroom Amenities: Whirlpool,Separate Shower,Double Sink,Soaking Tub
Bathroom in Basement: —
Rooms: Bedroom 5,Exercise Room,Foyer,Mud Room,Recreation Room,Terrace
Basement Description: Crawl
Other Specifics
| 2 | |
| Concrete Perimeter | |
| — | |
| Balcony, Patio, Brick Paver Patio | |
| Fenced Yard | |
| 48X125 | |
| — | |
| Full | |
| Skylight(s), Hardwood Floors, First Floor Bedroom, First Floor Laundry, Second Floor Laundry, First Floor Full Bath | |
| Double Oven, Microwave, Dishwasher, Refrigerator, High End Refrigerator, Washer, Dryer, Disposal, Stainless Steel Appliance(s), Wine Refrigerator | |
| Not in DB | |
| Sidewalks, Street Lights, Street Paved | |
| — | |
| — | |
| Wood Burning, Gas Starter |
Tax History
| Year | Property Taxes |
|---|---|
| 2014 | $50,120 |
| 2016 | $50,774 |
Contact Agent
Nearby Similar Homes
Nearby Sold Comparables
Contact Agent
Listing Provided By
@properties

