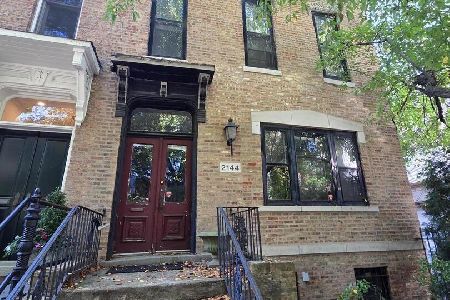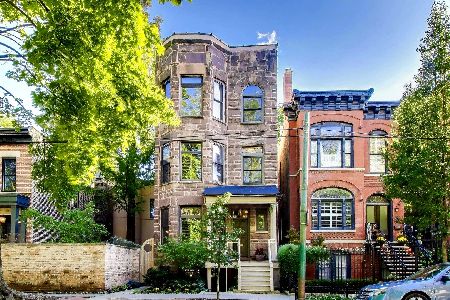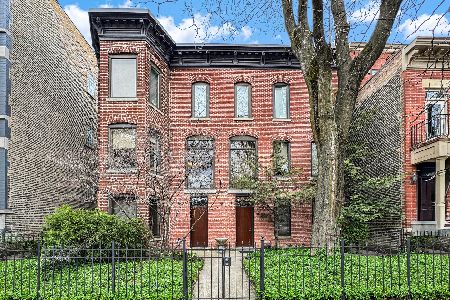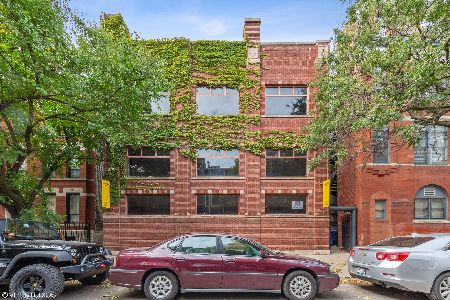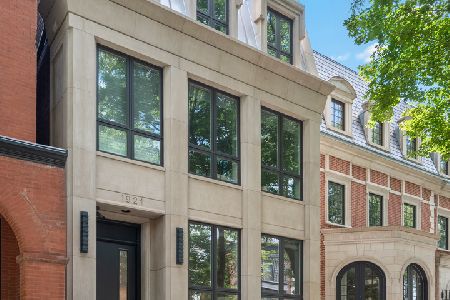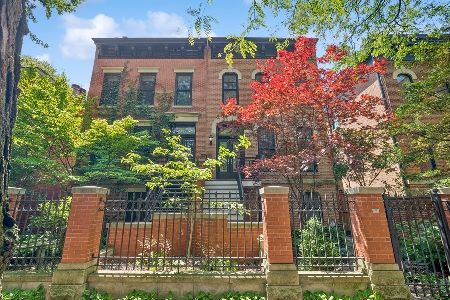855 Webster Avenue, Lincoln Park, Chicago, Illinois 60614
$1,850,000
|
Sold
|
|
| Status: | Closed |
| Sqft: | 3,685 |
| Cost/Sqft: | $536 |
| Beds: | 3 |
| Baths: | 4 |
| Year Built: | 1883 |
| Property Taxes: | $36,331 |
| Days On Market: | 2083 |
| Lot Size: | 0,00 |
Description
Set behind a walled landscaped courtyard entrance on a 32'-wide lot, this wildly exciting magical oasis in the heart of Lincoln Park offers a one-of-a-kind experience. Expect the unexpected. First floor: wonderful family room facing the front garden, bedroom, full bath, and rec room with wall of glass door leading directly out to an enormous yard and an oversized 2.5-car garage. Second floor: a grand living room w/historic fireplace and oversized windows; and a rich library w/wet bar and cozy nook. Third floor: white kitchen w/built-in banquette; bedroom + bath; and a stylish dining room. Entire top floor is a master suite in the trees w/smashing bath, abundant storage, and a deck overlooking the yard. Enjoy the creative convergence of styles and genres. So fabulous.
Property Specifics
| Single Family | |
| — | |
| — | |
| 1883 | |
| None | |
| — | |
| No | |
| — |
| Cook | |
| — | |
| 0 / Not Applicable | |
| None | |
| Lake Michigan | |
| Public Sewer | |
| 10653450 | |
| 14322190020000 |
Nearby Schools
| NAME: | DISTRICT: | DISTANCE: | |
|---|---|---|---|
|
Grade School
Oscar Mayer Elementary School |
299 | — | |
|
High School
Lincoln Park High School |
299 | Not in DB | |
Property History
| DATE: | EVENT: | PRICE: | SOURCE: |
|---|---|---|---|
| 26 Nov, 2008 | Sold | $1,413,000 | MRED MLS |
| 20 Nov, 2008 | Under contract | $1,450,000 | MRED MLS |
| 16 Nov, 2008 | Listed for sale | $1,450,000 | MRED MLS |
| 15 May, 2012 | Sold | $1,600,000 | MRED MLS |
| 23 Mar, 2012 | Under contract | $1,650,000 | MRED MLS |
| 16 Mar, 2012 | Listed for sale | $1,650,000 | MRED MLS |
| 27 Oct, 2020 | Sold | $1,850,000 | MRED MLS |
| 10 Apr, 2020 | Under contract | $1,975,000 | MRED MLS |
| 9 Mar, 2020 | Listed for sale | $1,975,000 | MRED MLS |
Room Specifics
Total Bedrooms: 3
Bedrooms Above Ground: 3
Bedrooms Below Ground: 0
Dimensions: —
Floor Type: —
Dimensions: —
Floor Type: —
Full Bathrooms: 4
Bathroom Amenities: Separate Shower,Double Sink,Soaking Tub
Bathroom in Basement: —
Rooms: Great Room,Library,Terrace,Walk In Closet
Basement Description: None
Other Specifics
| 2.5 | |
| — | |
| — | |
| — | |
| Fenced Yard | |
| 32 X 126.7 | |
| — | |
| Full | |
| Vaulted/Cathedral Ceilings, Skylight(s), Bar-Wet, Hardwood Floors, First Floor Laundry, First Floor Full Bath | |
| Double Oven, Microwave, Dishwasher, Refrigerator, Washer, Dryer | |
| Not in DB | |
| — | |
| — | |
| — | |
| — |
Tax History
| Year | Property Taxes |
|---|---|
| 2008 | $15,097 |
| 2012 | $21,078 |
| 2020 | $36,331 |
Contact Agent
Nearby Similar Homes
Nearby Sold Comparables
Contact Agent
Listing Provided By
Compass

