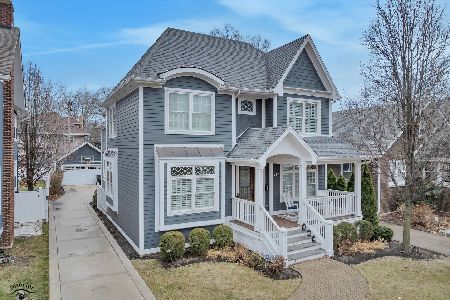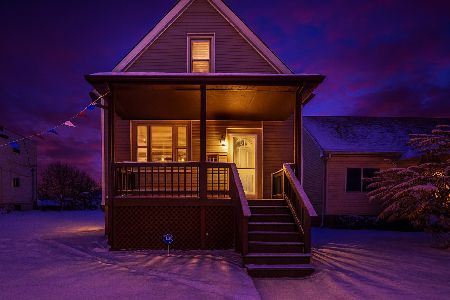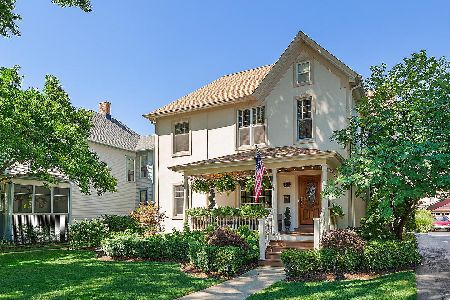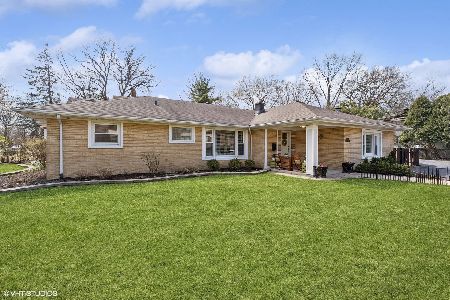84 7th Avenue, La Grange, Illinois 60525
$1,111,000
|
Sold
|
|
| Status: | Closed |
| Sqft: | 2,739 |
| Cost/Sqft: | $356 |
| Beds: | 5 |
| Baths: | 4 |
| Year Built: | 1904 |
| Property Taxes: | $15,572 |
| Days On Market: | 660 |
| Lot Size: | 0,00 |
Description
Welcome to this stunningly renovated Victorian home nestled in the heart of La Grange's East Side. Just steps away from the train station, bustling town center, and prestigious schools. Imbued with timeless elegance and modern amenities, this residence offers the perfect blend of historic charm and contemporary convenience. This four finished level home, greets you with a picturesque wrap around front porch and pergola covered side walkway graced with breathtaking flowers and foliage come late spring. The high ceilings and extra-large crown molding guide you through the formal living room and family room adorned with custom built-in shelving and a cozy wood burning fireplace. The historic nod of the pocket doors and original tin ceilings, complements an updated bright white eat-in kitchen with your choice of seating at the large island or built in breakfast nook. The back of the house boasts a dream size mudroom and a three-season room that is sure to impress. The hearth wood fireplace in the three-season room is just begging to host your next happy hour or morning coffee. The 2nd floor has four bedrooms and a well-appointed hall bath. The fourth bedroom is currently used as a walk-in closet. The third floor was renovated into a primary suite oasis with a full bath including a steam shower. The recently finished basement includes a guest room, full updated bath, additional family room with enough space for a home office and workout area. The newer 2.5 car garage and fully fenced in backyard is a homeowner's delight. Finally, the back porch, updated back patio and deeper lot make a wonderful space for entertaining. 84 7th Ave. is just waiting for you to call it home!
Property Specifics
| Single Family | |
| — | |
| — | |
| 1904 | |
| — | |
| — | |
| No | |
| — |
| Cook | |
| — | |
| 0 / Not Applicable | |
| — | |
| — | |
| — | |
| 12029799 | |
| 18042310280000 |
Nearby Schools
| NAME: | DISTRICT: | DISTANCE: | |
|---|---|---|---|
|
Grade School
Cossitt Avenue Elementary School |
102 | — | |
|
Middle School
Park Junior High School |
102 | Not in DB | |
|
High School
Lyons Twp High School |
204 | Not in DB | |
Property History
| DATE: | EVENT: | PRICE: | SOURCE: |
|---|---|---|---|
| 29 Sep, 2007 | Sold | $662,000 | MRED MLS |
| 13 Aug, 2007 | Under contract | $679,000 | MRED MLS |
| — | Last price change | $695,000 | MRED MLS |
| 15 Jun, 2007 | Listed for sale | $695,000 | MRED MLS |
| 28 Jun, 2024 | Sold | $1,111,000 | MRED MLS |
| 22 Apr, 2024 | Under contract | $975,000 | MRED MLS |
| 15 Apr, 2024 | Listed for sale | $975,000 | MRED MLS |
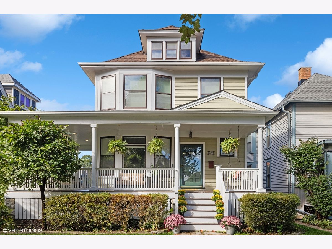
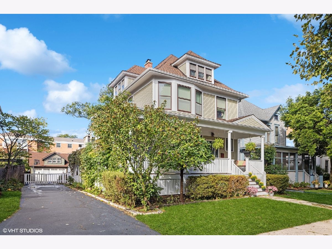
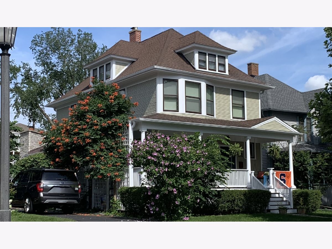
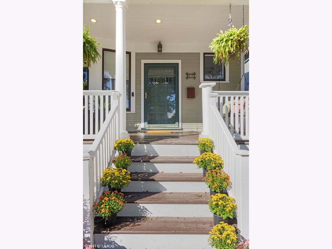
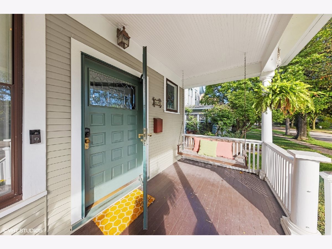
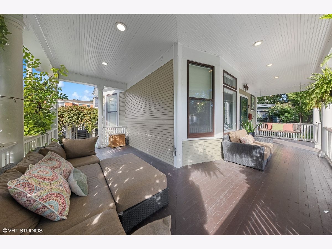
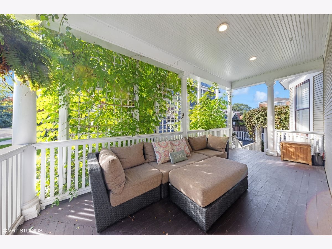
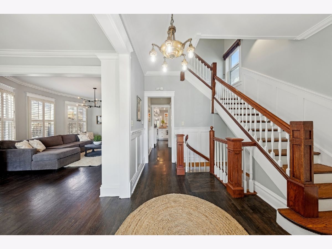
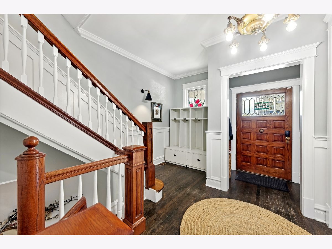
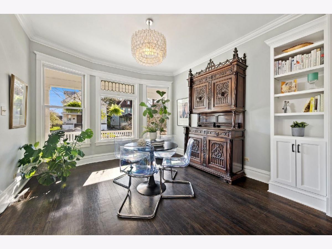
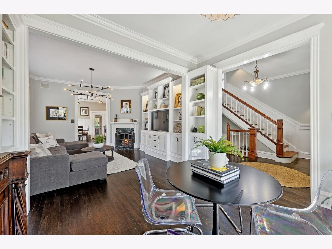
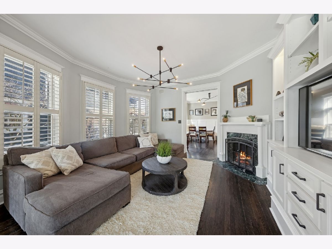
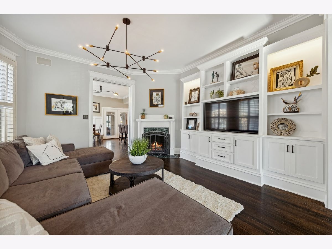
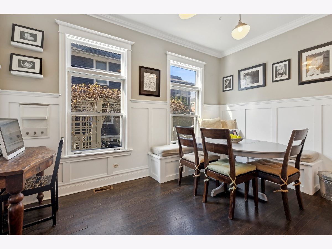
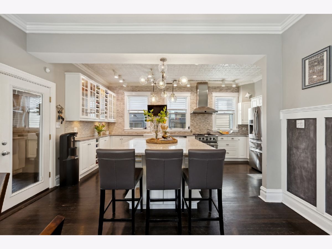
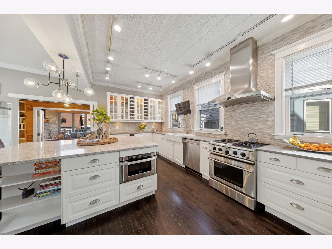
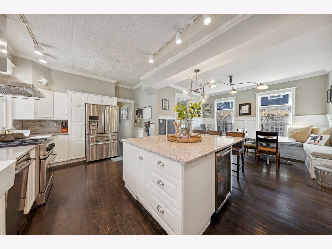
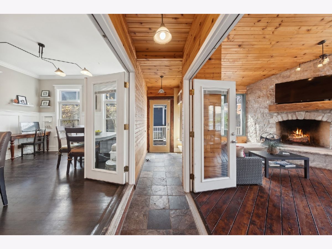
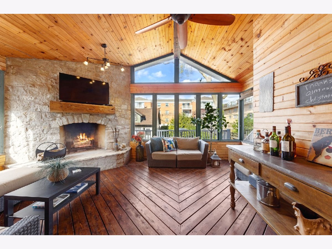
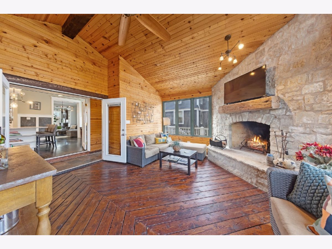
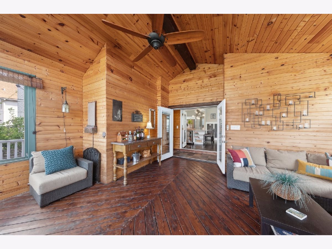
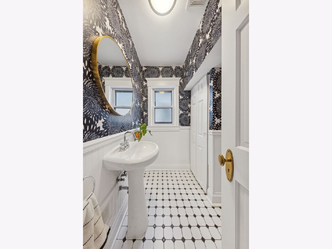
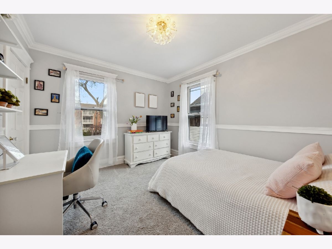
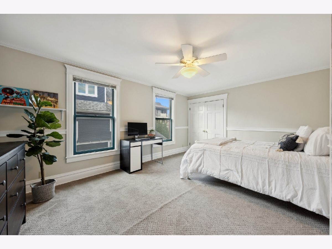
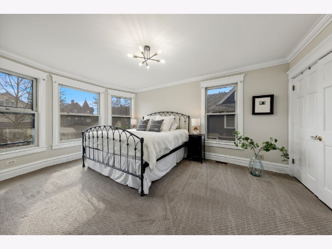
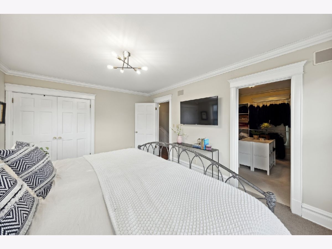
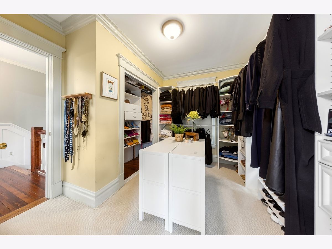
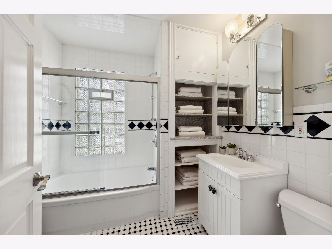
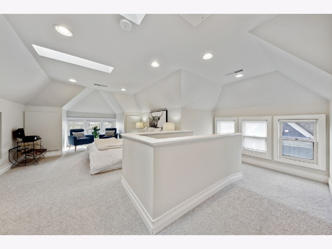
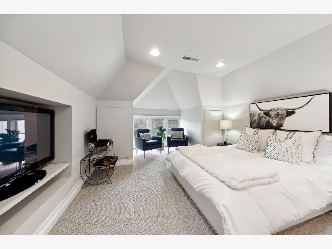
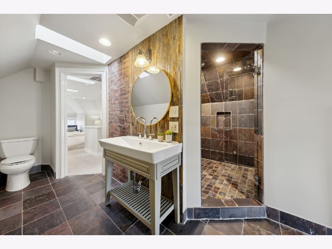
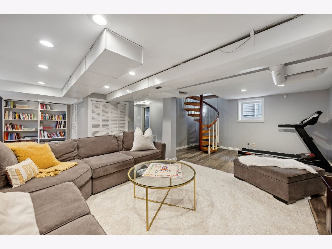
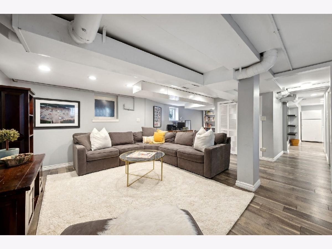
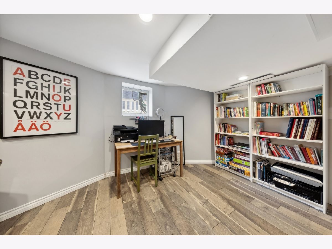
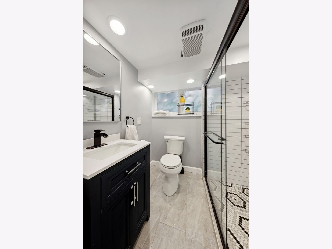
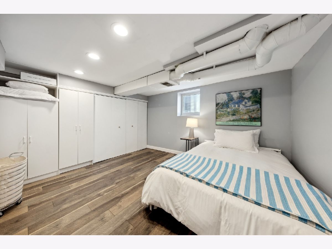
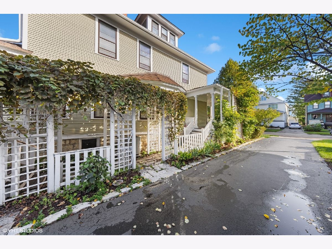
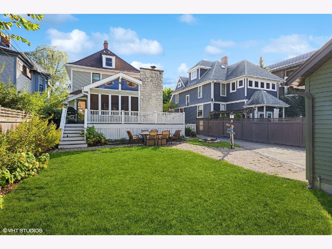
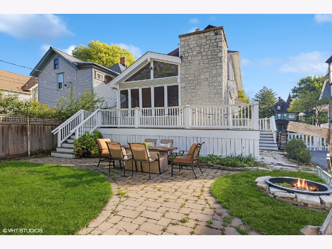
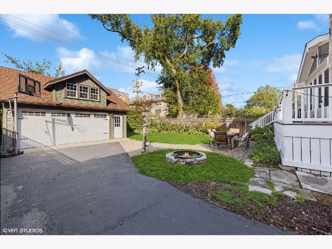
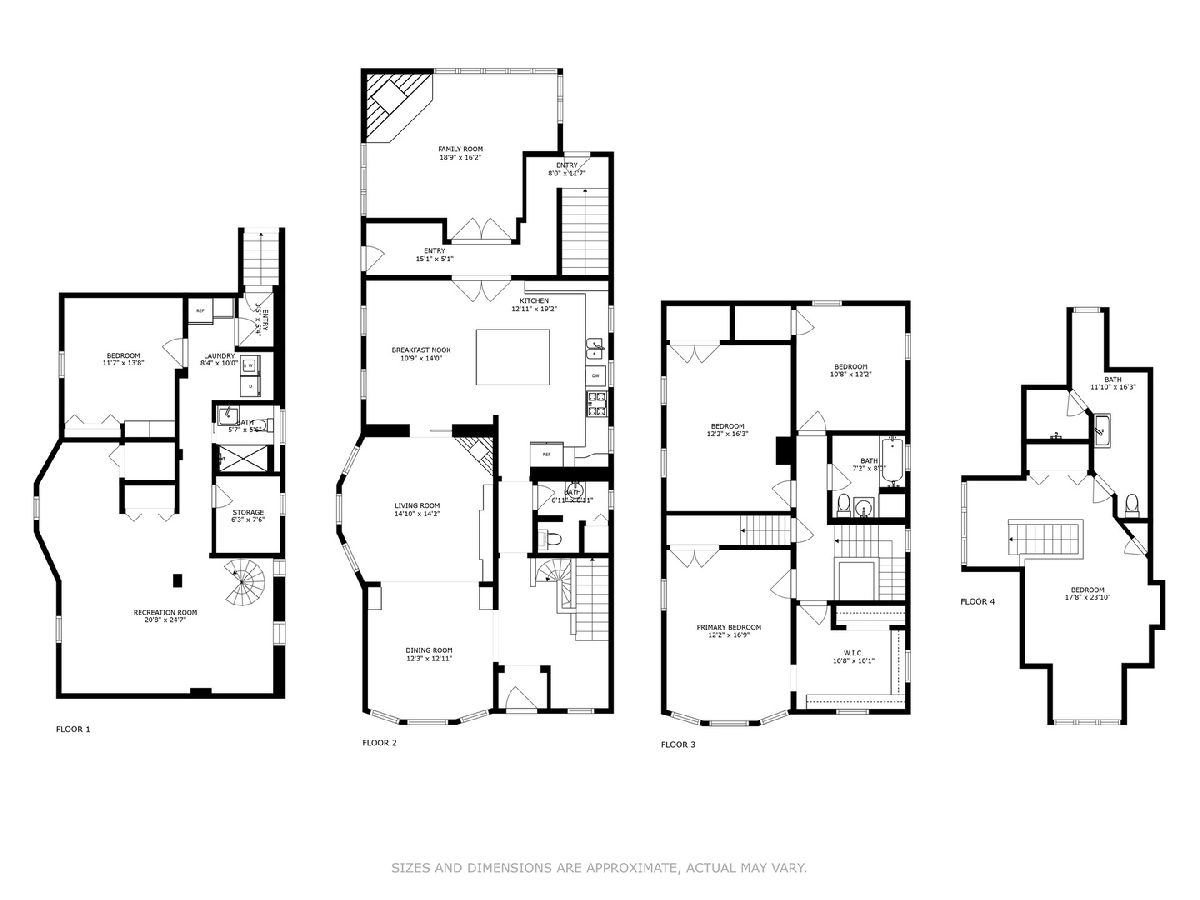
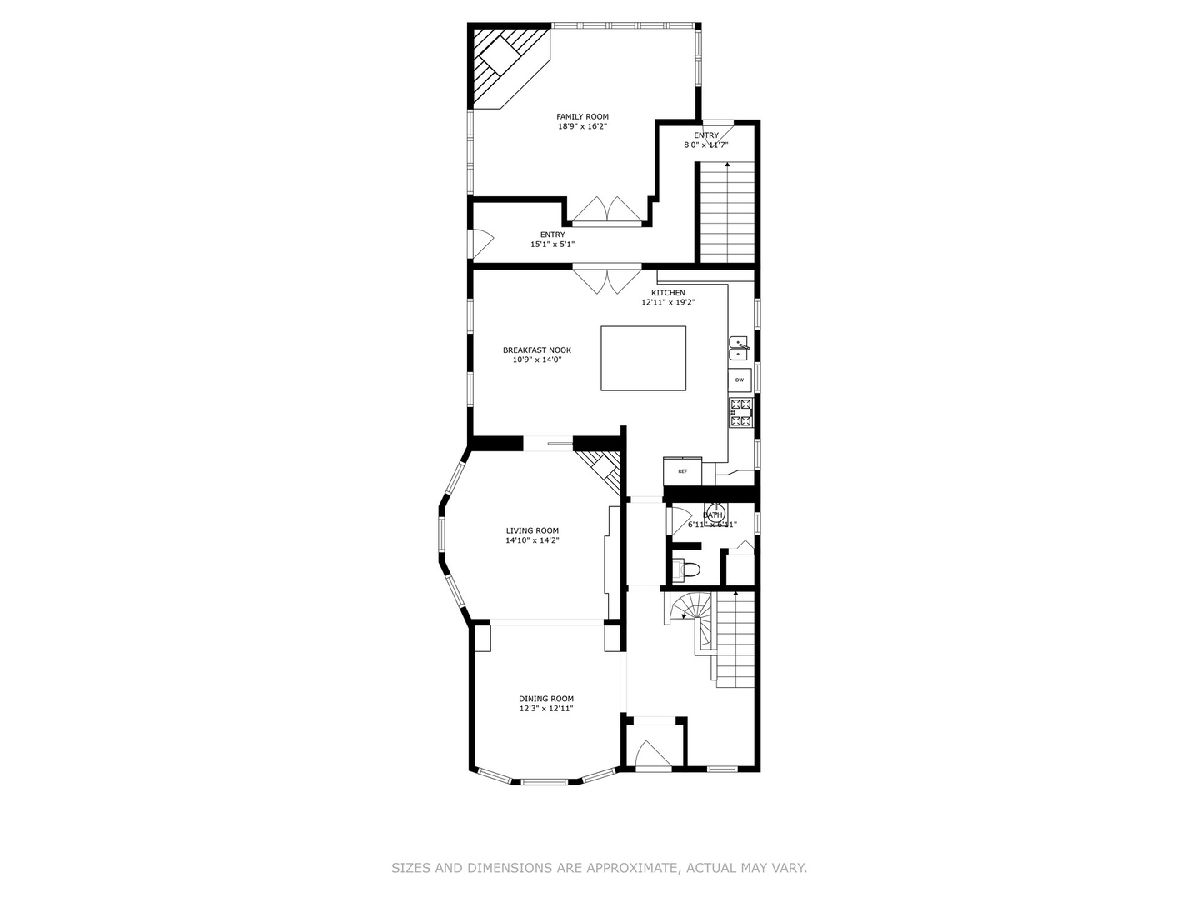
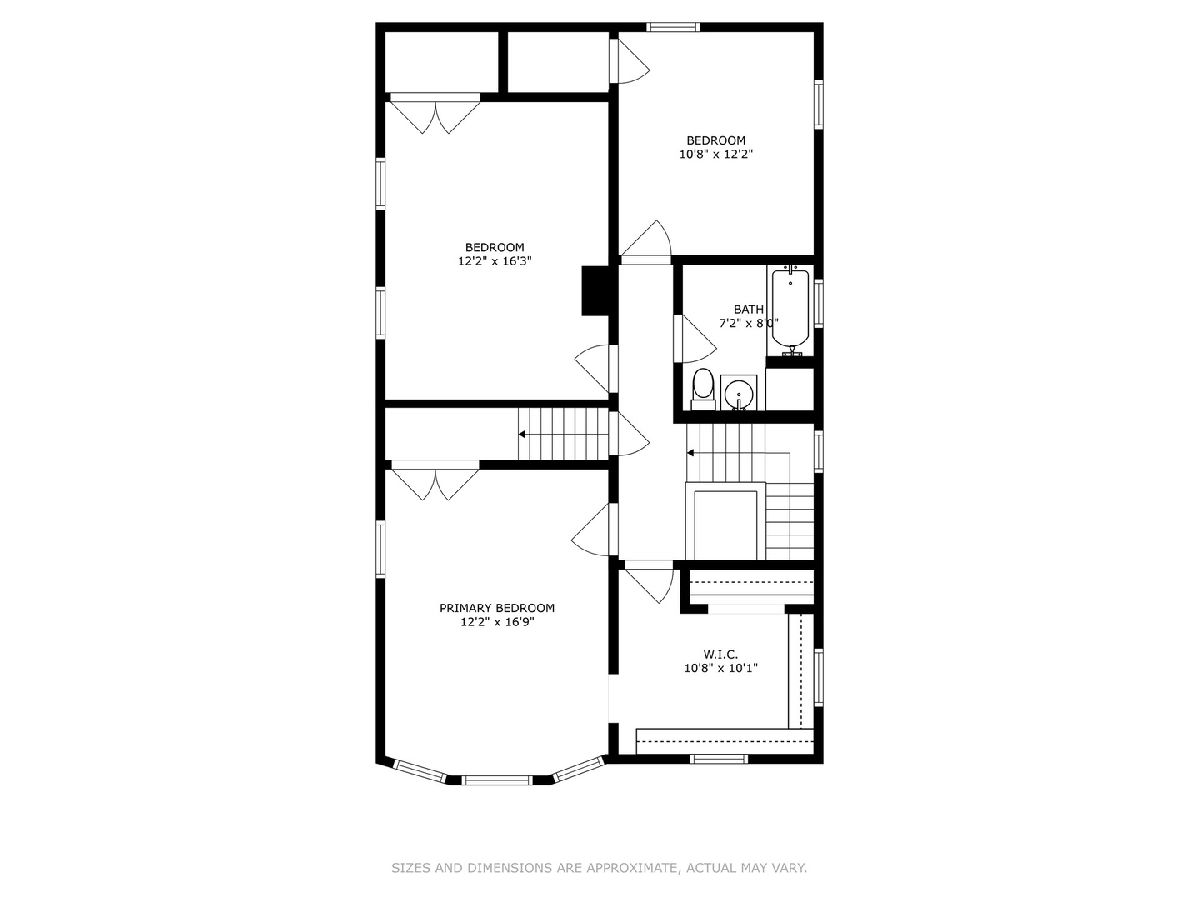
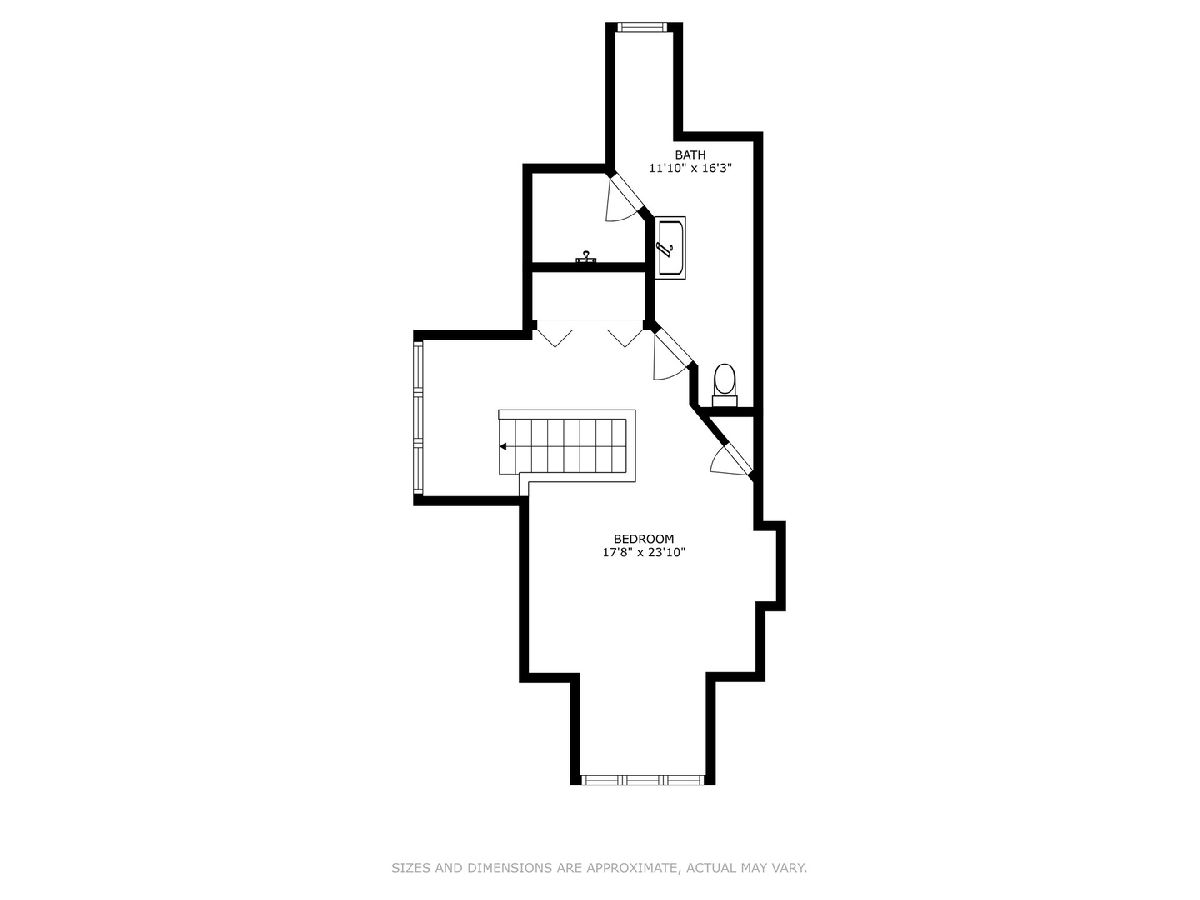
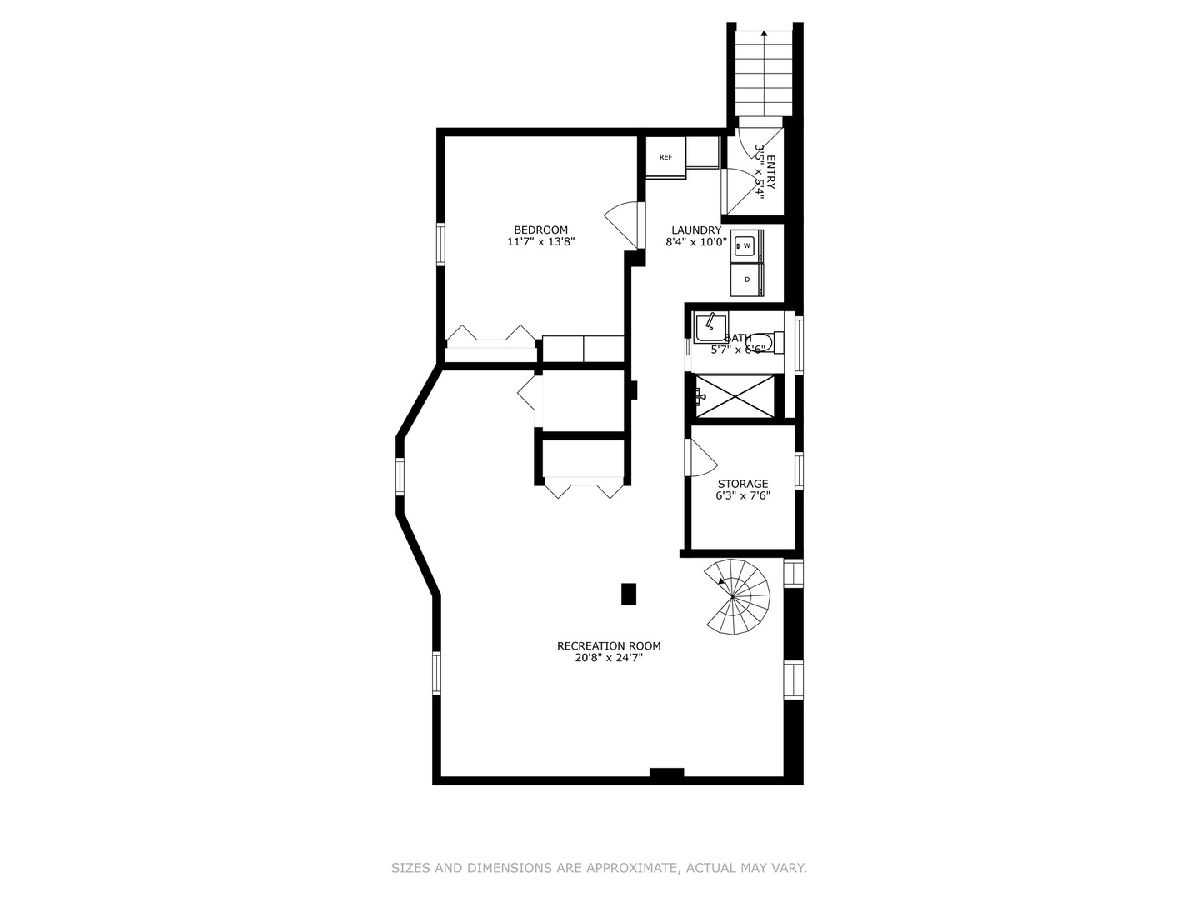
Room Specifics
Total Bedrooms: 5
Bedrooms Above Ground: 5
Bedrooms Below Ground: 0
Dimensions: —
Floor Type: —
Dimensions: —
Floor Type: —
Dimensions: —
Floor Type: —
Dimensions: —
Floor Type: —
Full Bathrooms: 4
Bathroom Amenities: Steam Shower
Bathroom in Basement: 0
Rooms: —
Basement Description: Finished
Other Specifics
| 2.5 | |
| — | |
| Asphalt | |
| — | |
| — | |
| 50 X 150 | |
| Finished,Interior Stair | |
| — | |
| — | |
| — | |
| Not in DB | |
| — | |
| — | |
| — | |
| — |
Tax History
| Year | Property Taxes |
|---|---|
| 2007 | $8,400 |
| 2024 | $15,572 |
Contact Agent
Nearby Similar Homes
Nearby Sold Comparables
Contact Agent
Listing Provided By
@properties Christie's International Real Estate

