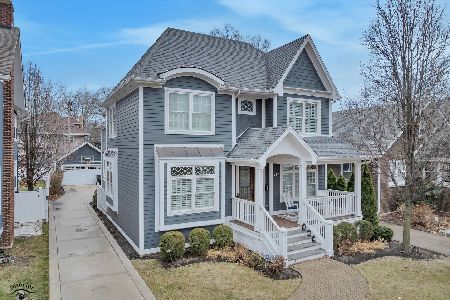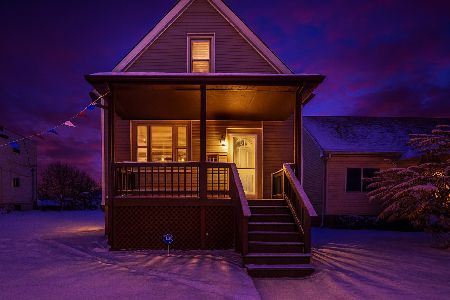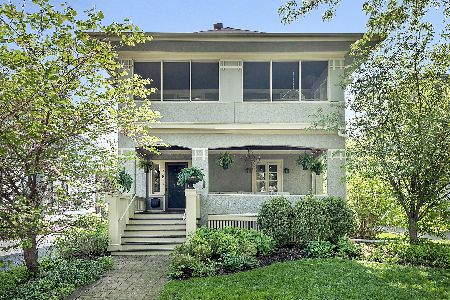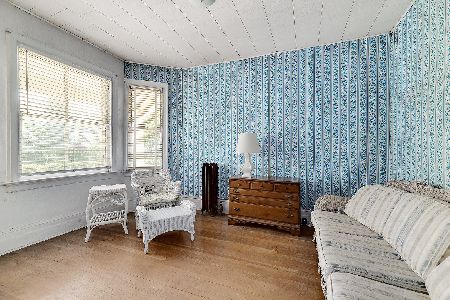91 7th Avenue, La Grange, Illinois 60525
$690,000
|
Sold
|
|
| Status: | Closed |
| Sqft: | 0 |
| Cost/Sqft: | — |
| Beds: | 6 |
| Baths: | 3 |
| Year Built: | 1889 |
| Property Taxes: | $13,058 |
| Days On Market: | 4752 |
| Lot Size: | 0,00 |
Description
In-town 19th century Hist Dist. Vict w/wraparound front porch & classic turret! This meticulously maintained home offers amazing original architecture- heavy moldings, pocket drs, judges paneling, inlayed wood flooring, leaded glass, 10 ft ceilings, 2 original f/p & more! Gorgeous kit w/ walk-in ptry, updated baths, 2nd fl ldy, 3rd floor retreat, full waterproofed walk out bmt & 2nd floor gar loft. Too much to list!
Property Specifics
| Single Family | |
| — | |
| Victorian | |
| 1889 | |
| Full | |
| VICTORIAN | |
| No | |
| — |
| Cook | |
| — | |
| 0 / Not Applicable | |
| None | |
| Lake Michigan,Public | |
| Public Sewer | |
| 08261319 | |
| 18042320320000 |
Nearby Schools
| NAME: | DISTRICT: | DISTANCE: | |
|---|---|---|---|
|
Grade School
Cossitt Ave Elementary School |
102 | — | |
|
Middle School
Park Junior High School |
102 | Not in DB | |
|
High School
Lyons Twp High School |
204 | Not in DB | |
Property History
| DATE: | EVENT: | PRICE: | SOURCE: |
|---|---|---|---|
| 21 Oct, 2011 | Sold | $620,000 | MRED MLS |
| 1 Sep, 2011 | Under contract | $695,000 | MRED MLS |
| — | Last price change | $729,900 | MRED MLS |
| 15 Mar, 2011 | Listed for sale | $729,900 | MRED MLS |
| 30 May, 2013 | Sold | $690,000 | MRED MLS |
| 23 Apr, 2013 | Under contract | $719,000 | MRED MLS |
| — | Last price change | $735,000 | MRED MLS |
| 30 Jan, 2013 | Listed for sale | $759,000 | MRED MLS |
Room Specifics
Total Bedrooms: 6
Bedrooms Above Ground: 6
Bedrooms Below Ground: 0
Dimensions: —
Floor Type: Hardwood
Dimensions: —
Floor Type: Hardwood
Dimensions: —
Floor Type: Hardwood
Dimensions: —
Floor Type: —
Dimensions: —
Floor Type: —
Full Bathrooms: 3
Bathroom Amenities: Soaking Tub
Bathroom in Basement: 0
Rooms: Bedroom 5,Bedroom 6,Foyer,Loft,Mud Room,Play Room,Sitting Room
Basement Description: Unfinished,Exterior Access
Other Specifics
| 2.5 | |
| — | |
| Brick,Side Drive | |
| Deck, Patio, Porch, Storms/Screens | |
| Fenced Yard,Landscaped | |
| 50 X 140 | |
| Finished,Interior Stair | |
| None | |
| Hardwood Floors, Second Floor Laundry | |
| Double Oven, Microwave, Dishwasher, Refrigerator, Washer, Dryer, Stainless Steel Appliance(s) | |
| Not in DB | |
| Sidewalks, Street Lights, Street Paved | |
| — | |
| — | |
| Wood Burning |
Tax History
| Year | Property Taxes |
|---|---|
| 2011 | $10,235 |
| 2013 | $13,058 |
Contact Agent
Nearby Similar Homes
Nearby Sold Comparables
Contact Agent
Listing Provided By
Smothers Realty Group











