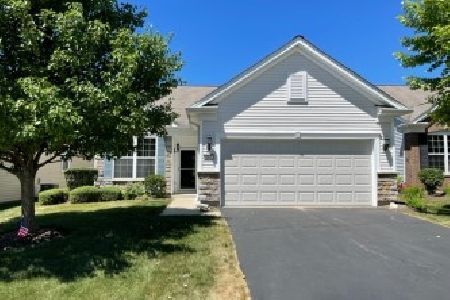840 Cascade Falls Drive, Elgin, Illinois 60124
$236,900
|
Sold
|
|
| Status: | Closed |
| Sqft: | 1,246 |
| Cost/Sqft: | $190 |
| Beds: | 2 |
| Baths: | 2 |
| Year Built: | 2012 |
| Property Taxes: | $3,945 |
| Days On Market: | 1929 |
| Lot Size: | 0,11 |
Description
BETTER THAN NEW 2-bedroom, 2 bath Marina ranch located in the very desirable Edgewater by Del Webb. Tasteful upgrades throughout, beautiful hardwood floors, 42-inch cabinetry, granite countertops and ceramic tile backsplash in kitchen. Custom window treatments and upgraded light fixtures, with ceiling fan in living room. Easy access front load washer & dryer. New carpet in master bedroom with upgraded bay window. Lovely landscaping in backyard with oversized brick paver patio, perfect location with no homes behind. Purchase with confidence, this home comes with an American Home Shield Protection Plan. Move in and start enjoying the lifestyle at Edgewater's 55+ Active Adult Community, gated entrance, with 24-hour guard, Creekside Lodge Clubhouse, indoor and outdoor pools, hot tub, fitness center, tennis & bocce courts and much more!
Property Specifics
| Single Family | |
| — | |
| Ranch | |
| 2012 | |
| None | |
| MARINA | |
| No | |
| 0.11 |
| Kane | |
| Edgewater By Del Webb | |
| 218 / Monthly | |
| Clubhouse,Exercise Facilities,Pool,Lawn Care,Snow Removal | |
| Public | |
| Public Sewer | |
| 10936182 | |
| 0629155004 |
Nearby Schools
| NAME: | DISTRICT: | DISTANCE: | |
|---|---|---|---|
|
Grade School
Otter Creek Elementary School |
46 | — | |
|
Middle School
Abbott Middle School |
46 | Not in DB | |
|
High School
South Elgin High School |
46 | Not in DB | |
Property History
| DATE: | EVENT: | PRICE: | SOURCE: |
|---|---|---|---|
| 26 Aug, 2013 | Sold | $182,000 | MRED MLS |
| 2 Jul, 2013 | Under contract | $194,900 | MRED MLS |
| 2 Jun, 2013 | Listed for sale | $194,900 | MRED MLS |
| 28 Dec, 2020 | Sold | $236,900 | MRED MLS |
| 20 Nov, 2020 | Under contract | $236,900 | MRED MLS |
| 18 Nov, 2020 | Listed for sale | $236,900 | MRED MLS |
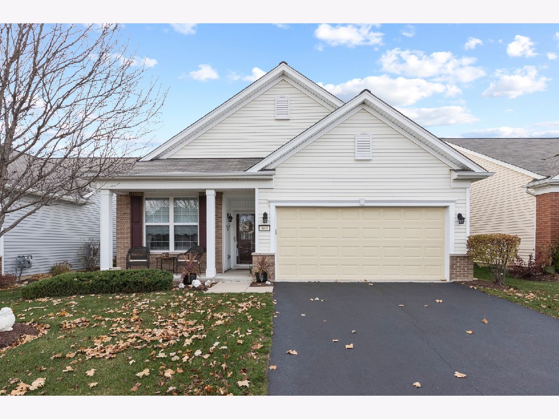
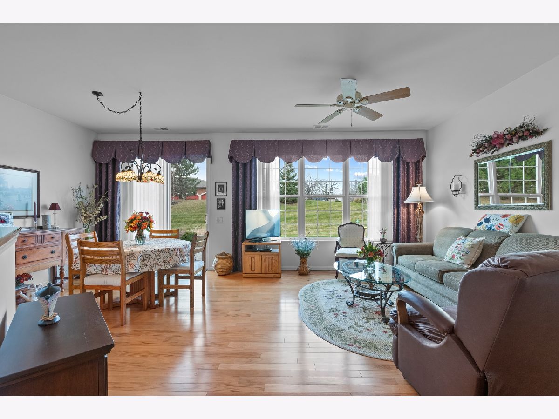
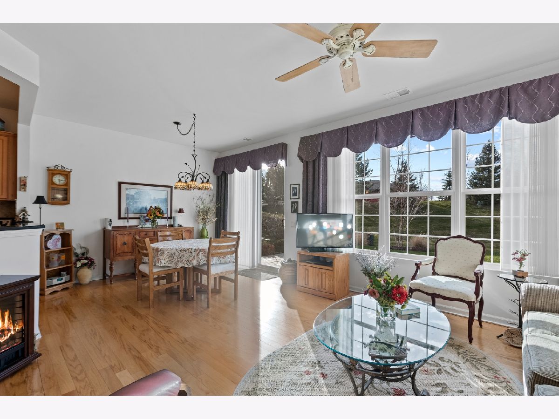
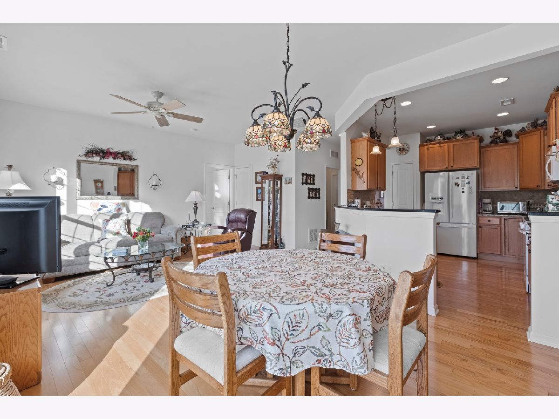
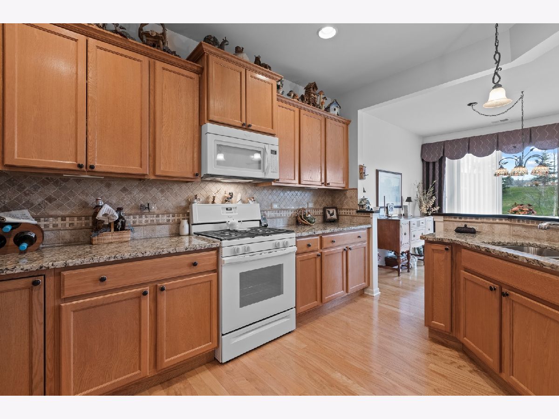
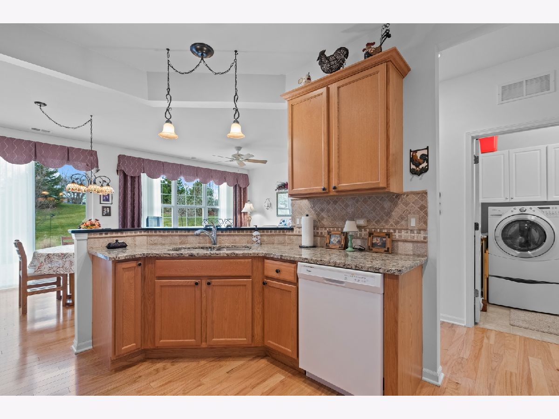
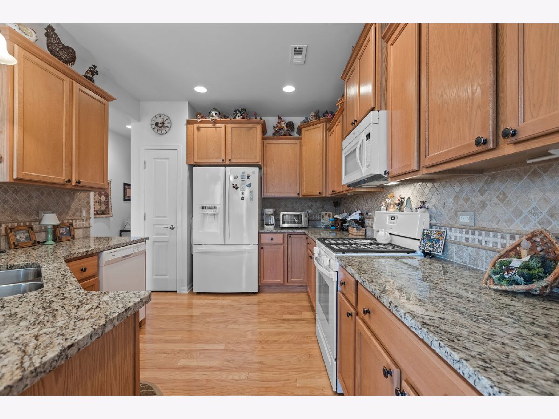
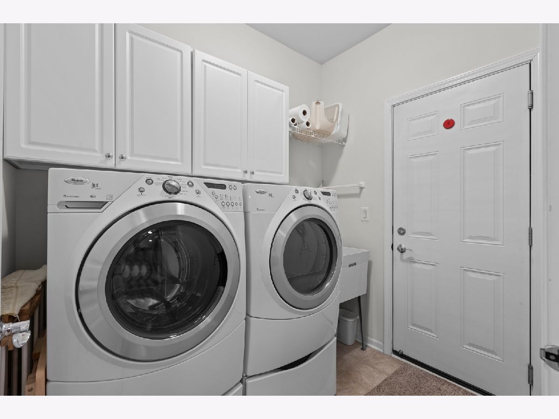
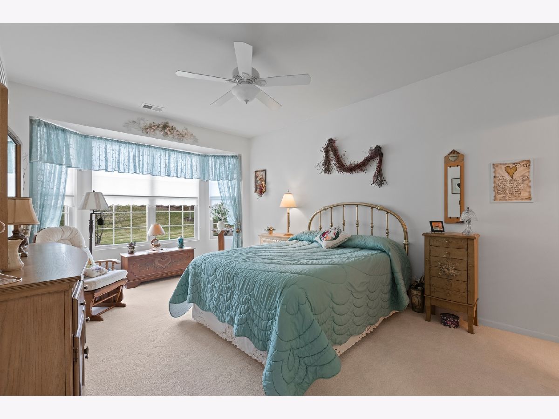
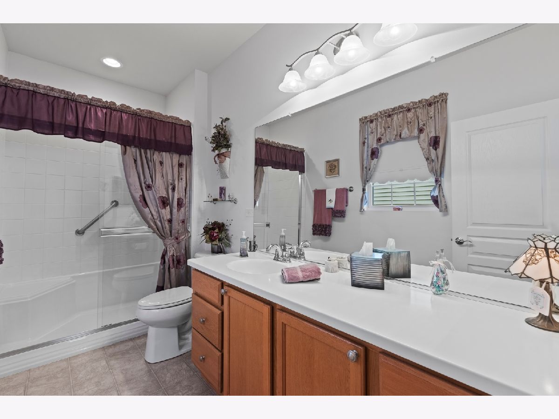
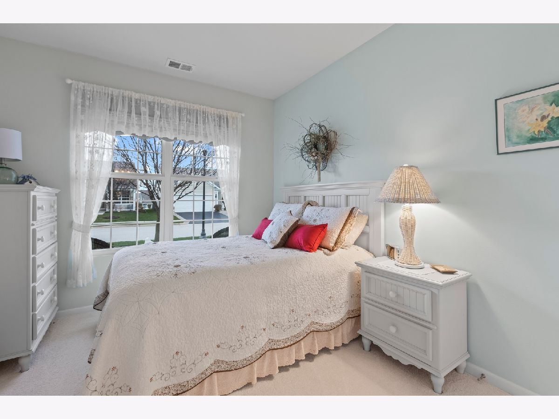
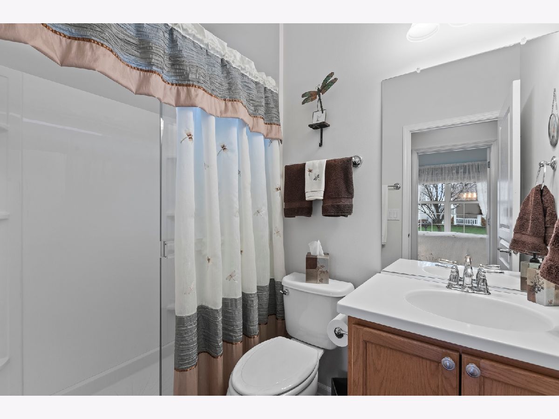
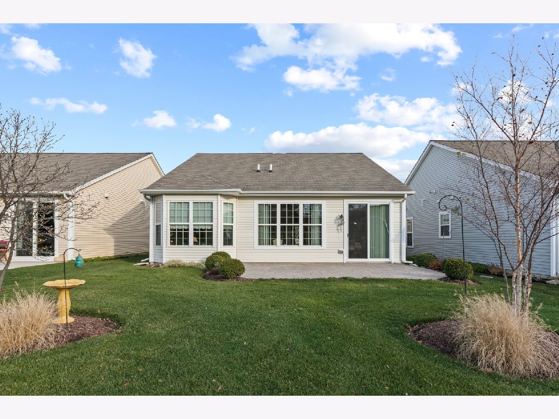
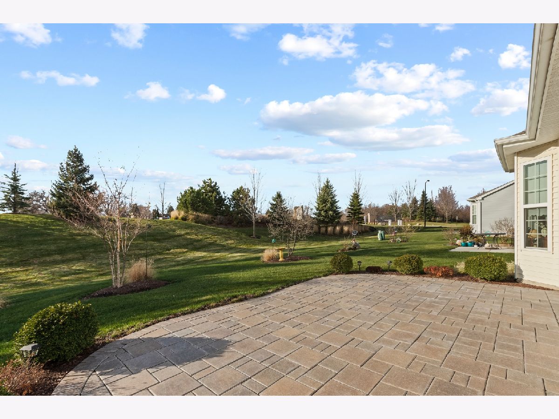
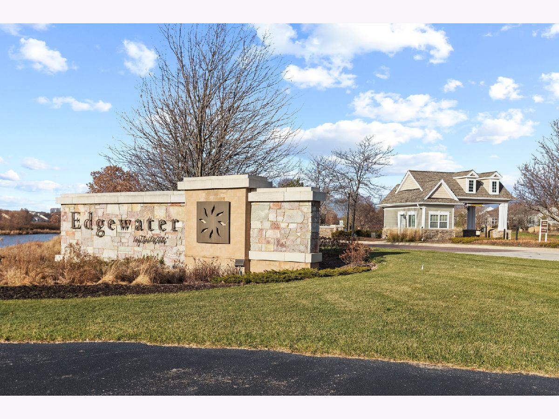
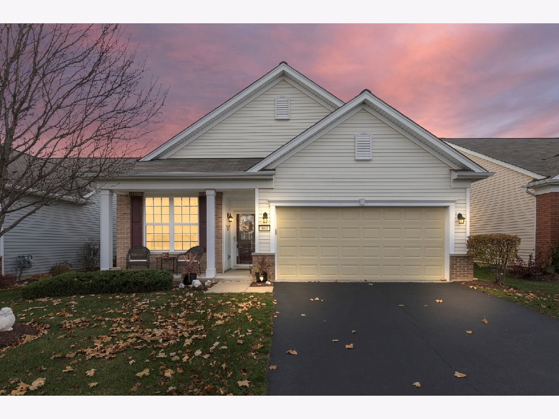
Room Specifics
Total Bedrooms: 2
Bedrooms Above Ground: 2
Bedrooms Below Ground: 0
Dimensions: —
Floor Type: Carpet
Full Bathrooms: 2
Bathroom Amenities: —
Bathroom in Basement: 0
Rooms: Great Room
Basement Description: None
Other Specifics
| 2 | |
| — | |
| Asphalt | |
| Patio, Porch | |
| Landscaped | |
| 45X110 | |
| — | |
| Full | |
| Hardwood Floors, First Floor Bedroom, First Floor Laundry, First Floor Full Bath | |
| Range, Microwave, Dishwasher, Refrigerator, Washer, Dryer, Disposal | |
| Not in DB | |
| Clubhouse, Park, Pool, Tennis Court(s), Curbs, Gated, Sidewalks, Street Lights, Street Paved | |
| — | |
| — | |
| — |
Tax History
| Year | Property Taxes |
|---|---|
| 2013 | $1,120 |
| 2020 | $3,945 |
Contact Agent
Nearby Similar Homes
Nearby Sold Comparables
Contact Agent
Listing Provided By
Coldwell Banker Realty






