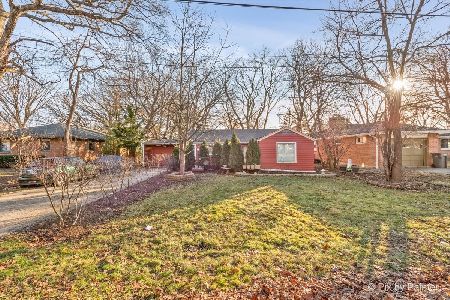840 Forest Avenue, Elgin, Illinois 60120
$105,000
|
Sold
|
|
| Status: | Closed |
| Sqft: | 0 |
| Cost/Sqft: | — |
| Beds: | 1 |
| Baths: | 1 |
| Year Built: | 1946 |
| Property Taxes: | $2,400 |
| Days On Market: | 3454 |
| Lot Size: | 0,00 |
Description
Not quite a tiny house but a cozy Brick Cottage on beautiful wooded deep lot with an abundance of trees & perennials! Formal Living Room with gas fireplace, oak paneled walls & large picture window! Eat in fully applianced Kitchen with oak cabinets & tile back splash. Master bedroom with closet & berber carpet. Rear Sunporch to enjoy the beautiful wildlife including wrens & hawks. Partially finished basement with guest room/den/office & large laundry/furnace/storage room(shelving will stay with home). Home wired for high speed internet & cable. Detached one car garage with covered patio area. Storage shed. Enjoy Lord's Park Pavilion, Museum, Zoo, Outdoor Pool & Waterpark, picnic, tennis and much more!
Property Specifics
| Single Family | |
| — | |
| Ranch | |
| 1946 | |
| Full | |
| — | |
| No | |
| — |
| Cook | |
| — | |
| 0 / Not Applicable | |
| None | |
| Public | |
| Public Sewer | |
| 09312646 | |
| 06181040240000 |
Nearby Schools
| NAME: | DISTRICT: | DISTANCE: | |
|---|---|---|---|
|
Grade School
Lords Park Elementary School |
46 | — | |
|
Middle School
Ellis Middle School |
46 | Not in DB | |
|
High School
Elgin High School |
46 | Not in DB | |
Property History
| DATE: | EVENT: | PRICE: | SOURCE: |
|---|---|---|---|
| 28 Jul, 2011 | Sold | $95,000 | MRED MLS |
| 15 Jun, 2011 | Under contract | $139,900 | MRED MLS |
| 16 May, 2011 | Listed for sale | $139,900 | MRED MLS |
| 23 Sep, 2016 | Sold | $105,000 | MRED MLS |
| 15 Aug, 2016 | Under contract | $124,900 | MRED MLS |
| 10 Aug, 2016 | Listed for sale | $124,900 | MRED MLS |
| 18 Nov, 2022 | Sold | $190,000 | MRED MLS |
| 16 Oct, 2022 | Under contract | $184,900 | MRED MLS |
| 13 Oct, 2022 | Listed for sale | $184,900 | MRED MLS |
Room Specifics
Total Bedrooms: 2
Bedrooms Above Ground: 1
Bedrooms Below Ground: 1
Dimensions: —
Floor Type: Vinyl
Full Bathrooms: 1
Bathroom Amenities: —
Bathroom in Basement: 0
Rooms: Eating Area,Sun Room
Basement Description: Finished
Other Specifics
| 1 | |
| Concrete Perimeter | |
| Asphalt | |
| Porch Screened | |
| Wooded | |
| 66 X 165 | |
| Full | |
| None | |
| First Floor Bedroom, First Floor Full Bath | |
| Range, Microwave, Portable Dishwasher, Refrigerator, Washer, Dryer | |
| Not in DB | |
| — | |
| — | |
| — | |
| Gas Log, Gas Starter |
Tax History
| Year | Property Taxes |
|---|---|
| 2011 | $2,398 |
| 2016 | $2,400 |
| 2022 | $3,417 |
Contact Agent
Nearby Similar Homes
Contact Agent
Listing Provided By
Baird & Warner










