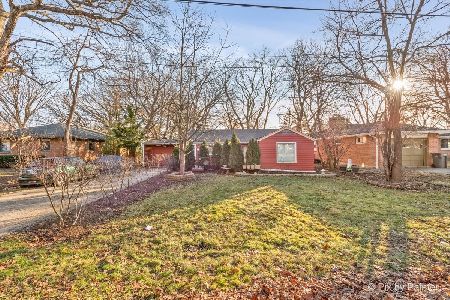850 Forest Avenue, Elgin, Illinois 60120
$170,000
|
Sold
|
|
| Status: | Closed |
| Sqft: | 0 |
| Cost/Sqft: | — |
| Beds: | 3 |
| Baths: | 3 |
| Year Built: | 1992 |
| Property Taxes: | $4,727 |
| Days On Market: | 5054 |
| Lot Size: | 0,25 |
Description
CONTINUE TO SHOW! BACK-UP OFFERS WELCOME!!! Beautiful wooded setting, this home features a main floor master suite with hot tub/sun room addition. New bamboo flooring on main level, freshly painted. Second floor boasts 2 bedrooms and full bath. Full finished basement with 3rd full bath, huge family room with dry bar & home office. 2 car attached garage with opener. in-law possible. 3 walk-in closets.
Property Specifics
| Single Family | |
| — | |
| — | |
| 1992 | |
| Full | |
| — | |
| No | |
| 0.25 |
| Cook | |
| — | |
| 0 / Not Applicable | |
| None | |
| Public | |
| Public Sewer | |
| 08026020 | |
| 06181040250000 |
Property History
| DATE: | EVENT: | PRICE: | SOURCE: |
|---|---|---|---|
| 12 Jul, 2012 | Sold | $170,000 | MRED MLS |
| 5 Apr, 2012 | Under contract | $174,900 | MRED MLS |
| 24 Mar, 2012 | Listed for sale | $174,900 | MRED MLS |
| 29 Jul, 2022 | Sold | $300,000 | MRED MLS |
| 7 Jun, 2022 | Under contract | $304,900 | MRED MLS |
| 23 May, 2022 | Listed for sale | $304,900 | MRED MLS |
Room Specifics
Total Bedrooms: 3
Bedrooms Above Ground: 3
Bedrooms Below Ground: 0
Dimensions: —
Floor Type: Carpet
Dimensions: —
Floor Type: Carpet
Full Bathrooms: 3
Bathroom Amenities: Whirlpool,Double Sink
Bathroom in Basement: 1
Rooms: Bonus Room,Sun Room
Basement Description: Finished
Other Specifics
| 2 | |
| — | |
| Asphalt | |
| Deck | |
| Corner Lot,Wooded | |
| 70 X 165 | |
| — | |
| Full | |
| Vaulted/Cathedral Ceilings, Hot Tub, Bar-Dry, First Floor Bedroom, In-Law Arrangement, First Floor Full Bath | |
| Range, Microwave, Dishwasher, Refrigerator, Washer, Dryer | |
| Not in DB | |
| — | |
| — | |
| — | |
| Gas Starter |
Tax History
| Year | Property Taxes |
|---|---|
| 2012 | $4,727 |
| 2022 | $5,976 |
Contact Agent
Nearby Similar Homes
Contact Agent
Listing Provided By
RE/MAX Excels










