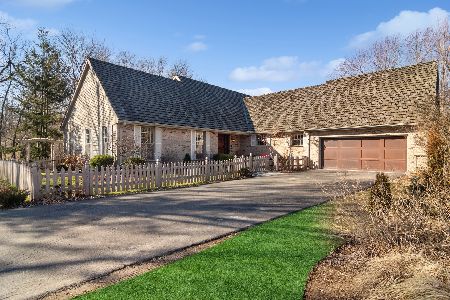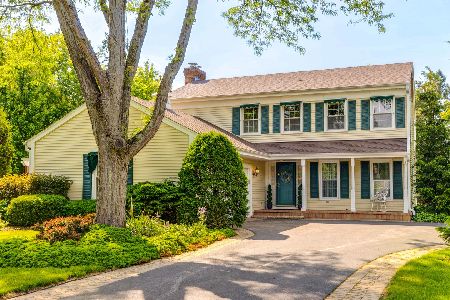840 Forest Drive, Barrington, Illinois 60010
$925,000
|
Sold
|
|
| Status: | Closed |
| Sqft: | 4,565 |
| Cost/Sqft: | $214 |
| Beds: | 4 |
| Baths: | 6 |
| Year Built: | 1962 |
| Property Taxes: | $15,421 |
| Days On Market: | 1562 |
| Lot Size: | 1,09 |
Description
Welcome to your new home in the coveted Barrington Village neighborhood of Glen Acres! This home is a entertainer's dream, situated on a very private 1+ acre with gorgeous inground pool, hot tub and landscaping. Open living concept includes a new cook's kitchen, custom cabinety, stainless steel appliances, copper hood, granite, oversized breakfast bar, pantry, a vaulted family room with fireplace and cherry built-ins and wall of windows to spacious, manicured back yard, large kitchen eating area with beautiful oak built-ins and wet bar. Formal living room is adjacent to the dining room with amazing herringbone patterned hardwood floors and fireplace. Quiet 1st floor office with built-in cabinetry. You will love the additional gorgeous room with stone floors, built in cherry cabinetry, direct vent fireplace, could be used as a office, den, guest bedroom-your choice and located next to the modern, newer 1st floor full bath. The private master en-suite enjoys 2 walk-in closets, fireplace and jetted tub, shower, double sinks and enclosed toilet. All 3 other bedrooms enjoy hardwood floors and access to their own bathrooms, one being a Jack & Jill. Screened porch w/half bath look out to the beautiful inground pool and hot tub, patio and pergola. The finished basement offers space for entertainment, work out area, pool table, 2 additional storage rooms. Large laundry room off back hallway that leads to separate front entrance and 3 car garage. Dual HVAC for zoned heating and cooling, house generator. Top Barrington schools-includingHough St Elementary School, close to shopping, Metra. Don't wait to make this home your own!
Property Specifics
| Single Family | |
| — | |
| — | |
| 1962 | |
| Full | |
| — | |
| No | |
| 1.09 |
| Cook | |
| Glen Acres | |
| — / Not Applicable | |
| None | |
| Public | |
| Public Sewer | |
| 11213434 | |
| 01024020220000 |
Nearby Schools
| NAME: | DISTRICT: | DISTANCE: | |
|---|---|---|---|
|
Grade School
Hough Street Elementary School |
220 | — | |
|
Middle School
Barrington Middle School Prairie |
220 | Not in DB | |
|
High School
Barrington High School |
220 | Not in DB | |
Property History
| DATE: | EVENT: | PRICE: | SOURCE: |
|---|---|---|---|
| 18 Nov, 2021 | Sold | $925,000 | MRED MLS |
| 4 Oct, 2021 | Under contract | $975,000 | MRED MLS |
| 9 Sep, 2021 | Listed for sale | $975,000 | MRED MLS |






















































Room Specifics
Total Bedrooms: 4
Bedrooms Above Ground: 4
Bedrooms Below Ground: 0
Dimensions: —
Floor Type: Hardwood
Dimensions: —
Floor Type: Hardwood
Dimensions: —
Floor Type: Hardwood
Full Bathrooms: 6
Bathroom Amenities: Whirlpool,Separate Shower,Double Sink
Bathroom in Basement: 0
Rooms: Den,Office,Recreation Room,Eating Area,Screened Porch,Mud Room,Exercise Room,Bonus Room
Basement Description: Finished
Other Specifics
| 3 | |
| — | |
| Asphalt | |
| Deck, Porch, Hot Tub, Porch Screened, In Ground Pool | |
| — | |
| 165X339 | |
| — | |
| Full | |
| Vaulted/Cathedral Ceilings, Skylight(s), Hot Tub, Bar-Dry, Hardwood Floors, First Floor Laundry, First Floor Full Bath, Built-in Features, Walk-In Closet(s), Bookcases, Drapes/Blinds, Granite Counters | |
| Microwave, Dishwasher, Refrigerator, Washer, Dryer, Disposal, Stainless Steel Appliance(s), Wine Refrigerator, Cooktop, Built-In Oven, Range Hood, Water Softener Owned | |
| Not in DB | |
| Curbs, Street Lights | |
| — | |
| — | |
| Wood Burning, Gas Log, Gas Starter |
Tax History
| Year | Property Taxes |
|---|---|
| 2021 | $15,421 |
Contact Agent
Nearby Similar Homes
Nearby Sold Comparables
Contact Agent
Listing Provided By
Keller Williams Success Realty








