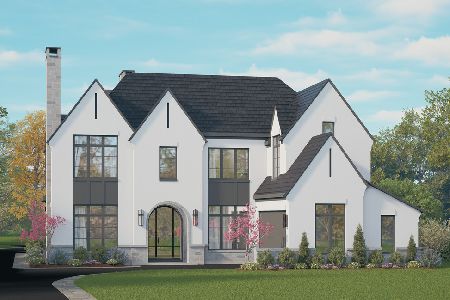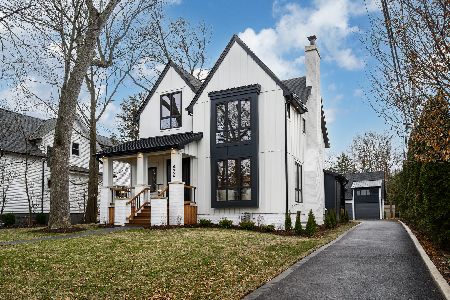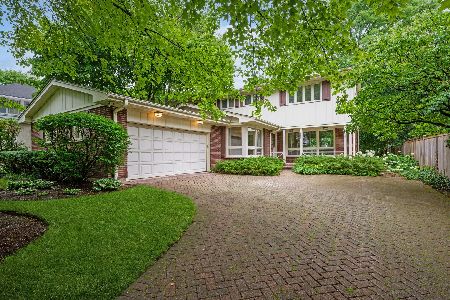840 Grove Street, Glencoe, Illinois 60022
$1,530,000
|
Sold
|
|
| Status: | Closed |
| Sqft: | 6,200 |
| Cost/Sqft: | $270 |
| Beds: | 5 |
| Baths: | 6 |
| Year Built: | 2018 |
| Property Taxes: | $0 |
| Days On Market: | 2460 |
| Lot Size: | 0,32 |
Description
Luxury New Construction home on one of Glencoe's most sought-after streets! Featuring "smart home" technology, this exceptional property offers an open floor plan with gorgeous hardwood floors, superb details and fine-quality finishes throughout. A magnificent Chef's Kitchen with 2 islands, 2 dishwashers, Wolf and Sub Zero appliances and a breakfast nook opens seamlessly to the dining room and two-story great room with stone fireplace. The kitchen, dining and great room areas overlook the idyllic, park-like backyard. A mudroom with built-ins, a living room and a library complete the first floor. The second floor features a lavish master suite with 2 walk-in closets and spa bath with heated floors. 3 additional bedrooms with ensuite bath, and a laundry room, complete this floor. The expansive lower level walkout dazzles and delights with its media room, recreation room w/fireplace, and wet bar w/dishwasher & wine chillers. Close to town, schools, transportation & Lake Michigan.
Property Specifics
| Single Family | |
| — | |
| — | |
| 2018 | |
| Full | |
| — | |
| No | |
| 0.32 |
| Cook | |
| — | |
| 0 / Not Applicable | |
| None | |
| Lake Michigan | |
| Public Sewer | |
| 10310345 | |
| 05071050130000 |
Nearby Schools
| NAME: | DISTRICT: | DISTANCE: | |
|---|---|---|---|
|
Grade School
South Elementary School |
35 | — | |
|
Middle School
Central School |
35 | Not in DB | |
|
High School
New Trier Twp H.s. Northfield/wi |
203 | Not in DB | |
|
Alternate Elementary School
West School |
— | Not in DB | |
Property History
| DATE: | EVENT: | PRICE: | SOURCE: |
|---|---|---|---|
| 15 Aug, 2019 | Sold | $1,530,000 | MRED MLS |
| 12 Jul, 2019 | Under contract | $1,674,900 | MRED MLS |
| — | Last price change | $1,800,000 | MRED MLS |
| 23 Apr, 2019 | Listed for sale | $1,950,000 | MRED MLS |
Room Specifics
Total Bedrooms: 5
Bedrooms Above Ground: 5
Bedrooms Below Ground: 0
Dimensions: —
Floor Type: Hardwood
Dimensions: —
Floor Type: Hardwood
Dimensions: —
Floor Type: Hardwood
Dimensions: —
Floor Type: —
Full Bathrooms: 6
Bathroom Amenities: Separate Shower,Double Sink,Soaking Tub
Bathroom in Basement: 1
Rooms: Bedroom 5,Library,Exercise Room,Media Room,Recreation Room,Game Room,Mud Room,Foyer
Basement Description: Finished
Other Specifics
| 2.1 | |
| — | |
| — | |
| Balcony, Deck, Patio | |
| Landscaped | |
| 66 X 210 | |
| — | |
| Full | |
| Vaulted/Cathedral Ceilings, Bar-Wet, Hardwood Floors, Heated Floors, Second Floor Laundry | |
| Range, Microwave, Dishwasher, High End Refrigerator, Freezer, Washer, Dryer, Disposal, Wine Refrigerator, Range Hood | |
| Not in DB | |
| Sidewalks, Street Lights | |
| — | |
| — | |
| — |
Tax History
| Year | Property Taxes |
|---|
Contact Agent
Nearby Similar Homes
Nearby Sold Comparables
Contact Agent
Listing Provided By
Coldwell Banker Residential










