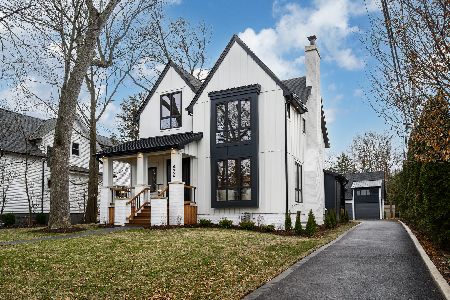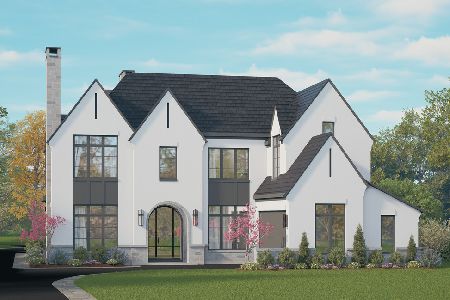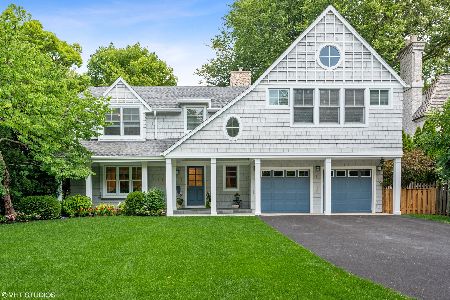853 Grove Street, Glencoe, Illinois 60022
$1,524,500
|
Sold
|
|
| Status: | Closed |
| Sqft: | 4,500 |
| Cost/Sqft: | $355 |
| Beds: | 5 |
| Baths: | 6 |
| Year Built: | 1896 |
| Property Taxes: | $22,737 |
| Days On Market: | 2544 |
| Lot Size: | 0,32 |
Description
COME SEE OUR NEW LOOK! WHITE KITCHEN AND PAINTED TRIM. Exceptional renovation, amenities and location make this a standout. Open 1st floor features desirable kitchen/family rm layout w/wall of French doors to beautifully landscaped yard and patio. Formal Living Room w/fireplace, Dining Room w/built-ins, paneled Office and peaceful Sun Room. 2nd fl includes Master Suite w/fireplace, deck, WIC and luxury bath. 4 additional bedrooms and 2nd fl laundry. Finished basement includes recreation or work room w/1/2 bath. Also separate APARTMENT with PRIVATE ENTRANCE, living/eating area, full kitchen, full bath and 2 bedrooms. Additional amenities include top-of-line materials and finishes, over-sized heated 2-car garage, mud room, exceptional landscape and gardens, security, irrigation, built-in speakers, additional 1st fl laundry & dog wash. Tremendous curb appeal with desirable in-town location! Just blocks to train, school, park and shops.
Property Specifics
| Single Family | |
| — | |
| Colonial | |
| 1896 | |
| Full | |
| — | |
| No | |
| 0.32 |
| Cook | |
| — | |
| 0 / Not Applicable | |
| None | |
| Lake Michigan | |
| Public Sewer | |
| 10259301 | |
| 05071060080000 |
Nearby Schools
| NAME: | DISTRICT: | DISTANCE: | |
|---|---|---|---|
|
Grade School
South Elementary School |
35 | — | |
|
Middle School
Central School |
35 | Not in DB | |
|
Alternate Elementary School
West School |
— | Not in DB | |
Property History
| DATE: | EVENT: | PRICE: | SOURCE: |
|---|---|---|---|
| 29 Aug, 2019 | Sold | $1,524,500 | MRED MLS |
| 9 Jun, 2019 | Under contract | $1,599,000 | MRED MLS |
| — | Last price change | $1,665,000 | MRED MLS |
| 29 Jan, 2019 | Listed for sale | $1,665,000 | MRED MLS |
Room Specifics
Total Bedrooms: 6
Bedrooms Above Ground: 5
Bedrooms Below Ground: 1
Dimensions: —
Floor Type: Hardwood
Dimensions: —
Floor Type: Hardwood
Dimensions: —
Floor Type: Hardwood
Dimensions: —
Floor Type: —
Dimensions: —
Floor Type: —
Full Bathrooms: 6
Bathroom Amenities: Whirlpool,Separate Shower,Steam Shower,Double Sink
Bathroom in Basement: 1
Rooms: Bedroom 5,Bedroom 6,Office,Eating Area,Recreation Room,Kitchen,Bonus Room,Heated Sun Room,Storage,Walk In Closet
Basement Description: Finished
Other Specifics
| 2.1 | |
| — | |
| Asphalt | |
| Balcony, Patio, Storms/Screens | |
| Fenced Yard,Landscaped | |
| 66 X 211 | |
| — | |
| Full | |
| Vaulted/Cathedral Ceilings, Skylight(s), Hardwood Floors, In-Law Arrangement, First Floor Laundry, Second Floor Laundry | |
| Microwave, Dishwasher, High End Refrigerator, Bar Fridge, Washer, Dryer, Disposal, Cooktop, Built-In Oven, Range Hood | |
| Not in DB | |
| — | |
| — | |
| — | |
| — |
Tax History
| Year | Property Taxes |
|---|---|
| 2019 | $22,737 |
Contact Agent
Nearby Similar Homes
Nearby Sold Comparables
Contact Agent
Listing Provided By
@properties










