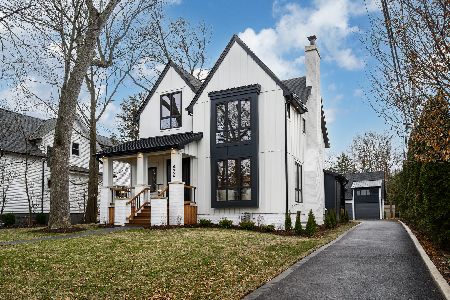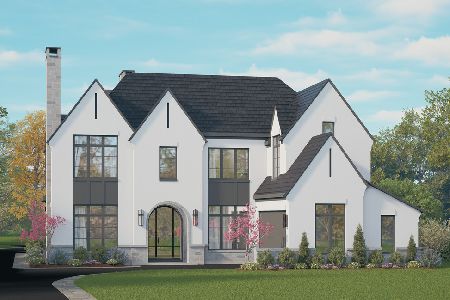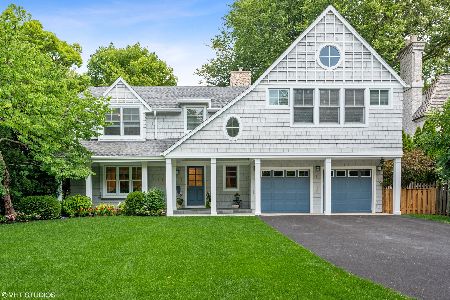847 Grove Street, Glencoe, Illinois 60022
$2,145,000
|
Sold
|
|
| Status: | Closed |
| Sqft: | 5,081 |
| Cost/Sqft: | $462 |
| Beds: | 6 |
| Baths: | 6 |
| Year Built: | 1992 |
| Property Taxes: | $43,259 |
| Days On Market: | 2540 |
| Lot Size: | 0,48 |
Description
This magnificent center entrance brick colonial w it's 2018 re-hab/remodel will impress & delight the most discerning buyer. Gorgeous two story foyer entry w living & dining room on either side.Huge inviting Nu Haus kitchen w large island, separate eating area &loads of custom cabinetry overlooking the koi pond & yard. Amazing room sizes throughout, including a very large master suite w a fabulous new bathroom, two walk-in closets, a sitting rm & bonus rm.Four additional bath remodels. 5 bedrooms up and a first floor guest room w a full bathrm. Amazing lower level with a media center, rec room, 7th bedrm,storage/exercise rm, & loads of storage. Exciting "today" designs w classic selections. This home has been freshly painted, re-styled, re-modeled and meticulously cared for. Very large professionally landscaped fenced yard. An entertainers delight! 3 car attached garage. Close to town, schools, train, shops and beach. Amazing opportunity for todays market. This home is one of a kind.
Property Specifics
| Single Family | |
| — | |
| Colonial | |
| 1992 | |
| Full | |
| — | |
| No | |
| 0.48 |
| Cook | |
| — | |
| 0 / Not Applicable | |
| None | |
| Lake Michigan | |
| Public Sewer | |
| 10262111 | |
| 05071060090000 |
Nearby Schools
| NAME: | DISTRICT: | DISTANCE: | |
|---|---|---|---|
|
Grade School
South Elementary School |
35 | — | |
|
Middle School
Central School |
35 | Not in DB | |
|
High School
New Trier Twp H.s. Northfield/wi |
203 | Not in DB | |
|
Alternate Elementary School
West School |
— | Not in DB | |
Property History
| DATE: | EVENT: | PRICE: | SOURCE: |
|---|---|---|---|
| 19 Apr, 2019 | Sold | $2,145,000 | MRED MLS |
| 11 Mar, 2019 | Under contract | $2,349,000 | MRED MLS |
| 2 Feb, 2019 | Listed for sale | $2,349,000 | MRED MLS |
Room Specifics
Total Bedrooms: 7
Bedrooms Above Ground: 6
Bedrooms Below Ground: 1
Dimensions: —
Floor Type: Carpet
Dimensions: —
Floor Type: Carpet
Dimensions: —
Floor Type: Carpet
Dimensions: —
Floor Type: —
Dimensions: —
Floor Type: —
Dimensions: —
Floor Type: —
Full Bathrooms: 6
Bathroom Amenities: Separate Shower,Double Sink,Full Body Spray Shower,Soaking Tub
Bathroom in Basement: 1
Rooms: Bedroom 5,Bedroom 6,Bedroom 7,Breakfast Room,Office,Bonus Room,Recreation Room,Sitting Room,Theatre Room,Storage
Basement Description: Finished
Other Specifics
| 3 | |
| Concrete Perimeter | |
| Brick | |
| Balcony, Patio, Hot Tub, Brick Paver Patio, Storms/Screens | |
| Fenced Yard | |
| 99 X 211 | |
| — | |
| Full | |
| Bar-Wet, Hardwood Floors, First Floor Bedroom, First Floor Laundry, First Floor Full Bath | |
| Double Oven, Range, Microwave, Dishwasher, Washer, Dryer, Disposal | |
| Not in DB | |
| Sidewalks, Street Lights, Street Paved | |
| — | |
| — | |
| Gas Log |
Tax History
| Year | Property Taxes |
|---|---|
| 2019 | $43,259 |
Contact Agent
Nearby Similar Homes
Nearby Sold Comparables
Contact Agent
Listing Provided By
Coldwell Banker Residential










