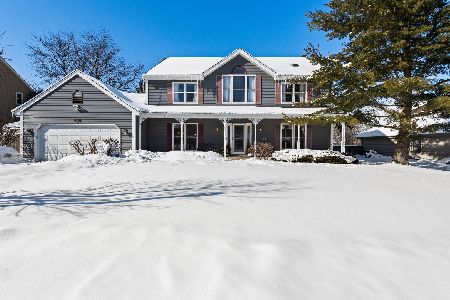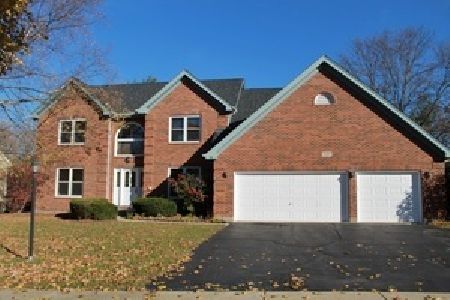840 Wildrose Drive, Cary, Illinois 60013
$460,000
|
Sold
|
|
| Status: | Closed |
| Sqft: | 3,038 |
| Cost/Sqft: | $156 |
| Beds: | 4 |
| Baths: | 4 |
| Year Built: | 1990 |
| Property Taxes: | $12,321 |
| Days On Market: | 944 |
| Lot Size: | 0,28 |
Description
Wow! Rare opportunity! Just blocks to Cary-Grove High School! Great curb appeal with full brick front! Covered porch! Dramatic 2-story foyer with plant ledge! Formal living room with crown molding, chair rail and double French doors leading to the cozy family room with gorgeous curved custom brick fireplace, extra recessed lighting and French door to the private patio! Upgraded eat-in kitchen with oak cabinetry, granite countertops, breakfast bar island, planning desk and eating area with bay nook! Separate formal dining room with built-in wet bar-perfect for entertaining! Large 1st floor laundry room with direct access to the backyard! Huge master suite with vaulted ceilings, double walk-in closets and luxury bath with skylight, separate vanities, oversized whirlpool tub and walk-in shower with seat! Very gracious size secondary bedrooms! Full finished basement with den/5th bedroom, rec room with entertainment bar, full bath with tub/shower and extra storage room! Beautiful backyard with mature trees, pergola and separate patios! New roof and gutters '21! Furnace '19! One of the best locations in Cary!
Property Specifics
| Single Family | |
| — | |
| — | |
| 1990 | |
| — | |
| NEWPORT-EXP | |
| No | |
| 0.28 |
| Mc Henry | |
| The Pines | |
| 0 / Not Applicable | |
| — | |
| — | |
| — | |
| 11754387 | |
| 2007429019 |
Property History
| DATE: | EVENT: | PRICE: | SOURCE: |
|---|---|---|---|
| 28 Oct, 2016 | Sold | $338,000 | MRED MLS |
| 27 Jul, 2016 | Under contract | $341,500 | MRED MLS |
| 14 Jul, 2016 | Listed for sale | $341,500 | MRED MLS |
| 20 Jul, 2023 | Sold | $460,000 | MRED MLS |
| 28 May, 2023 | Under contract | $474,900 | MRED MLS |
| 19 May, 2023 | Listed for sale | $474,900 | MRED MLS |
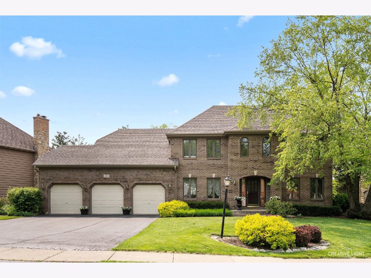
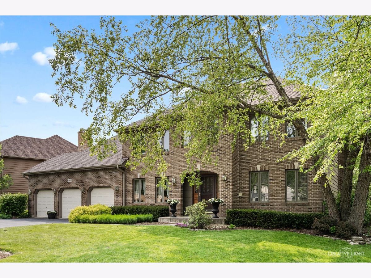
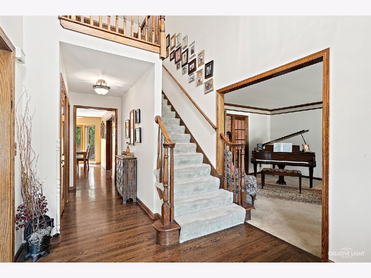
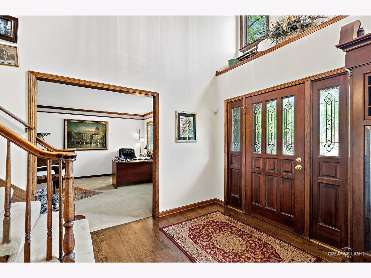
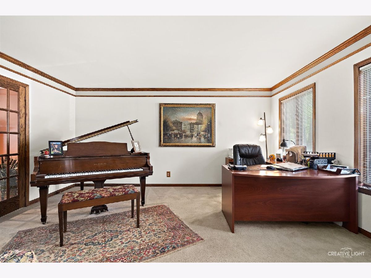
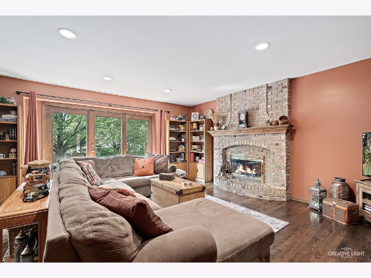
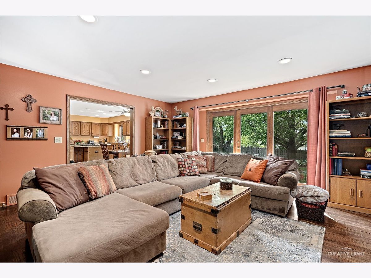
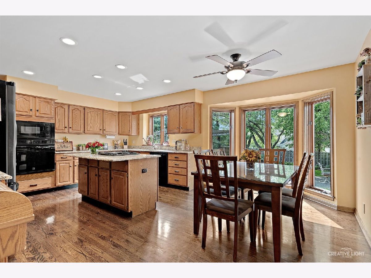
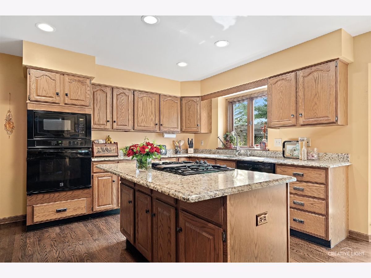
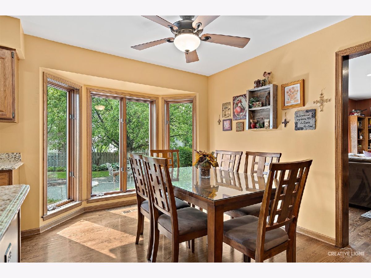
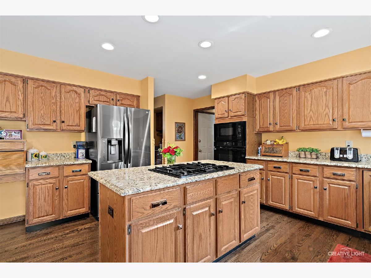
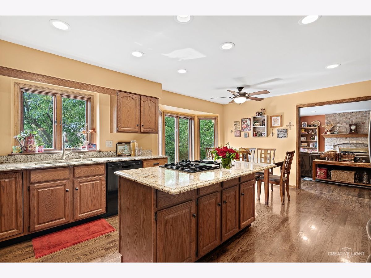
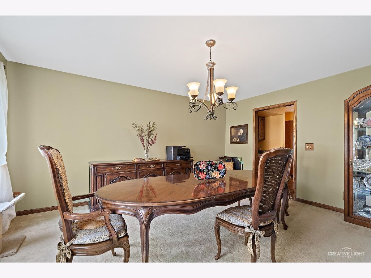
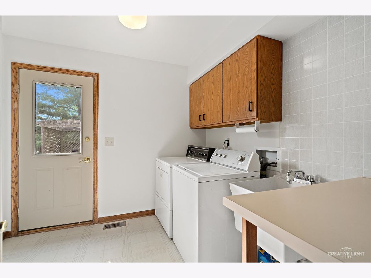
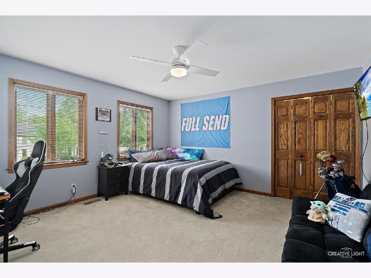
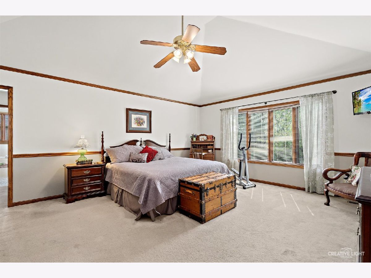
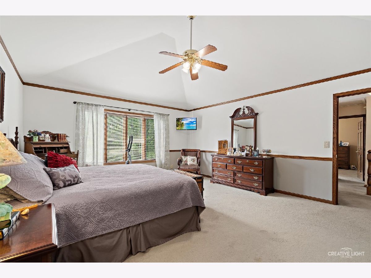
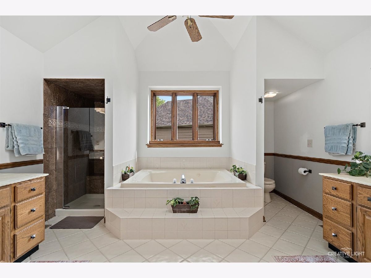
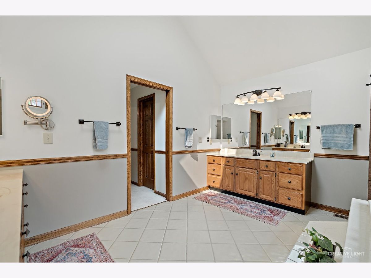
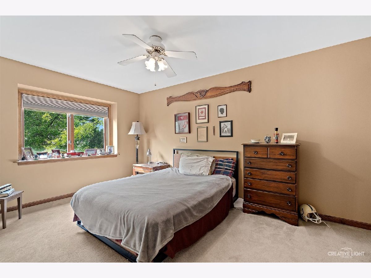
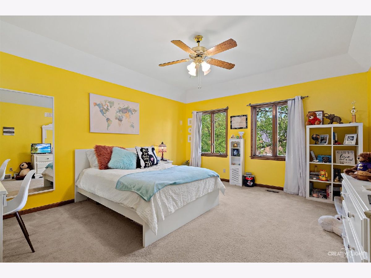
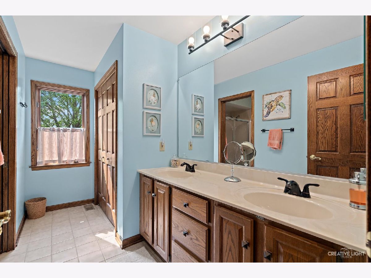
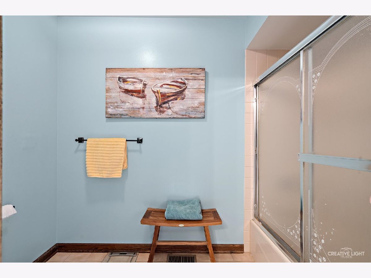
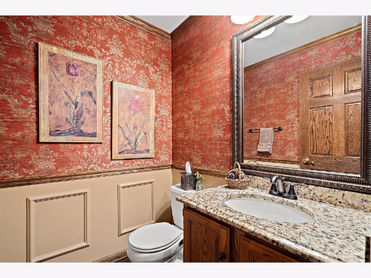
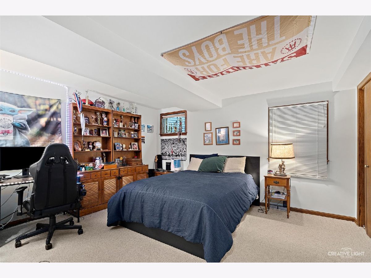
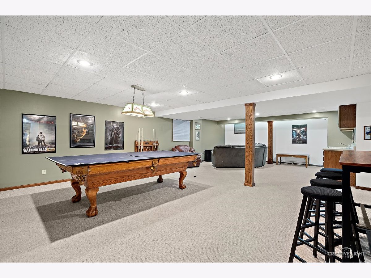
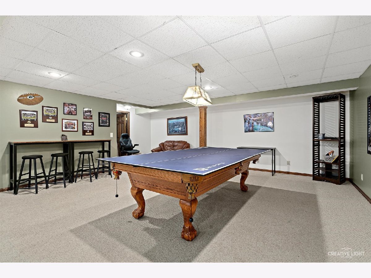
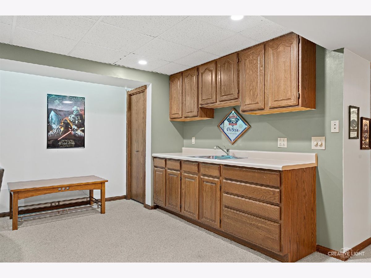
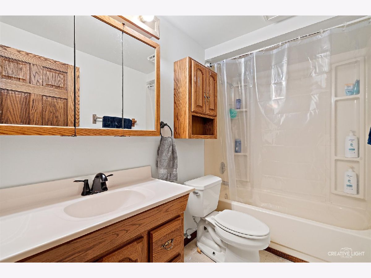
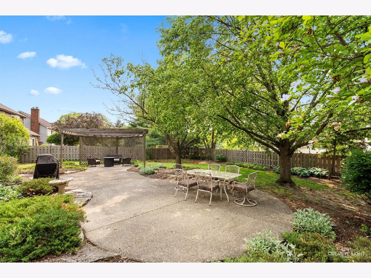
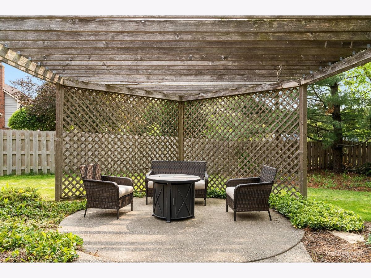
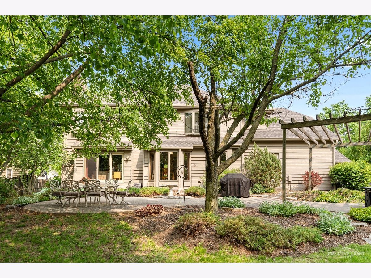
Room Specifics
Total Bedrooms: 5
Bedrooms Above Ground: 4
Bedrooms Below Ground: 1
Dimensions: —
Floor Type: —
Dimensions: —
Floor Type: —
Dimensions: —
Floor Type: —
Dimensions: —
Floor Type: —
Full Bathrooms: 4
Bathroom Amenities: Whirlpool,Separate Shower,Double Sink
Bathroom in Basement: 1
Rooms: —
Basement Description: Finished
Other Specifics
| 3 | |
| — | |
| Asphalt | |
| — | |
| — | |
| 110X145X66X132 | |
| Full | |
| — | |
| — | |
| — | |
| Not in DB | |
| — | |
| — | |
| — | |
| — |
Tax History
| Year | Property Taxes |
|---|---|
| 2016 | $11,026 |
| 2023 | $12,321 |
Contact Agent
Contact Agent
Listing Provided By
RE/MAX Horizon




