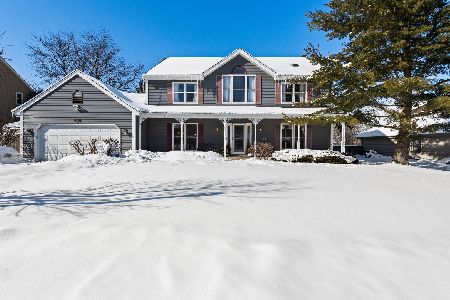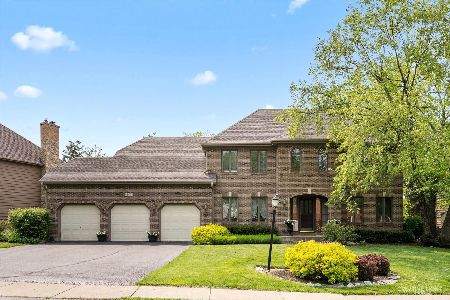910 Wildrose Drive, Cary, Illinois 60013
$242,000
|
Sold
|
|
| Status: | Closed |
| Sqft: | 2,626 |
| Cost/Sqft: | $95 |
| Beds: | 5 |
| Baths: | 3 |
| Year Built: | 1991 |
| Property Taxes: | $9,903 |
| Days On Market: | 3656 |
| Lot Size: | 0,00 |
Description
Terrific home in The Pines. Totally updated throughout. This home features hardwood throughout most of the home. Great floor plan perfect for entertaining. The kitchen has a nice eating area and opens to the family room. The family room features a pretty fireplace. The first floor bedroom could be used as den and features a full bath down the hall. The luxury master suite offers a sitting area, fireplace and spa like bath. The lower level is unfinished and awaits your ideas. The yard is nice and partially fence with a nice patio and koi pond. Terrific location close to all Cary has to offer and metra station. This is a HomePath property.
Property Specifics
| Single Family | |
| — | |
| Colonial | |
| 1991 | |
| Full | |
| SAVANNAH | |
| No | |
| — |
| Mc Henry | |
| The Pines | |
| 0 / Not Applicable | |
| None | |
| Public | |
| Public Sewer | |
| 09102565 | |
| 2007429017 |
Nearby Schools
| NAME: | DISTRICT: | DISTANCE: | |
|---|---|---|---|
|
Grade School
Three Oaks School |
26 | — | |
|
Middle School
Cary Junior High School |
26 | Not in DB | |
|
High School
Cary-grove Community High School |
155 | Not in DB | |
Property History
| DATE: | EVENT: | PRICE: | SOURCE: |
|---|---|---|---|
| 26 May, 2016 | Sold | $242,000 | MRED MLS |
| 5 Apr, 2016 | Under contract | $248,900 | MRED MLS |
| — | Last price change | $259,900 | MRED MLS |
| 15 Dec, 2015 | Listed for sale | $269,900 | MRED MLS |
| 14 May, 2021 | Sold | $340,000 | MRED MLS |
| 21 Feb, 2021 | Under contract | $369,000 | MRED MLS |
| 15 Feb, 2021 | Listed for sale | $369,000 | MRED MLS |
Room Specifics
Total Bedrooms: 5
Bedrooms Above Ground: 5
Bedrooms Below Ground: 0
Dimensions: —
Floor Type: Hardwood
Dimensions: —
Floor Type: Carpet
Dimensions: —
Floor Type: Carpet
Dimensions: —
Floor Type: —
Full Bathrooms: 3
Bathroom Amenities: Whirlpool,Separate Shower,Double Sink
Bathroom in Basement: 0
Rooms: Bedroom 5,Sitting Room
Basement Description: Unfinished
Other Specifics
| 2 | |
| Concrete Perimeter | |
| Asphalt | |
| Patio, Storms/Screens | |
| — | |
| 70X132 | |
| Unfinished | |
| Full | |
| Vaulted/Cathedral Ceilings, Skylight(s), Hardwood Floors, First Floor Laundry | |
| — | |
| Not in DB | |
| Sidewalks, Street Lights, Street Paved | |
| — | |
| — | |
| Attached Fireplace Doors/Screen |
Tax History
| Year | Property Taxes |
|---|---|
| 2016 | $9,903 |
| 2021 | $9,737 |
Contact Agent
Contact Agent
Listing Provided By
Baird & Warner







