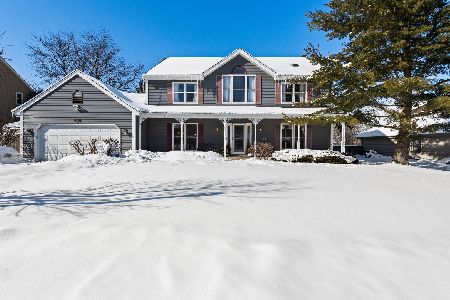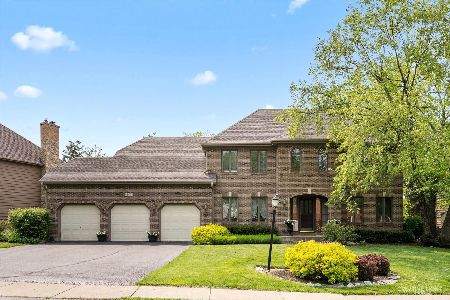915 Crabtree Lane, Cary, Illinois 60013
$340,000
|
Sold
|
|
| Status: | Closed |
| Sqft: | 3,868 |
| Cost/Sqft: | $90 |
| Beds: | 4 |
| Baths: | 4 |
| Year Built: | 1989 |
| Property Taxes: | $9,970 |
| Days On Market: | 2373 |
| Lot Size: | 0,31 |
Description
New Price! Meticulously maintained home with gorgeous curb appeal, now available in the highly sought after Pines subdivision! Open concept living on the main floor, family room with a vaulted ceiling, skylights and impressive brick fireplace. Kitchen w/a breakfast bar, large eating area & Pella sliding patio door. Unique 2nd story layout with four bedrooms, a walk in attic for storage & loft overlooking the family room downstairs. Finished basement w/ a rec room, office, storage & full bath (potential 5th bedroom / in-law quarters if desired). So much NEW! Windows, lighting, solid wood doors & trim, carpet & fresh paint throughout. Exterior cedar siding & trim painted in '18, composite deck installed in '12, garage w/ storage system. Yard is one of the largest in the neighborhood and is partially fenced w/ an in ground sprinkler system, mature trees and perennial gardens. Around the corner from schools, Metra, & nature preserves!
Property Specifics
| Single Family | |
| — | |
| Traditional | |
| 1989 | |
| Full | |
| — | |
| No | |
| 0.31 |
| Mc Henry | |
| The Pines | |
| 0 / Not Applicable | |
| None | |
| Community Well | |
| Public Sewer | |
| 10424855 | |
| 2007429003 |
Nearby Schools
| NAME: | DISTRICT: | DISTANCE: | |
|---|---|---|---|
|
Grade School
Three Oaks School |
26 | — | |
|
Middle School
Cary Junior High School |
26 | Not in DB | |
|
High School
Cary-grove Community High School |
155 | Not in DB | |
Property History
| DATE: | EVENT: | PRICE: | SOURCE: |
|---|---|---|---|
| 16 Aug, 2019 | Sold | $340,000 | MRED MLS |
| 17 Jul, 2019 | Under contract | $350,000 | MRED MLS |
| — | Last price change | $365,000 | MRED MLS |
| 20 Jun, 2019 | Listed for sale | $365,000 | MRED MLS |
Room Specifics
Total Bedrooms: 4
Bedrooms Above Ground: 4
Bedrooms Below Ground: 0
Dimensions: —
Floor Type: Carpet
Dimensions: —
Floor Type: Carpet
Dimensions: —
Floor Type: Carpet
Full Bathrooms: 4
Bathroom Amenities: Whirlpool,Separate Shower
Bathroom in Basement: 1
Rooms: Loft,Office,Recreation Room,Storage
Basement Description: Finished
Other Specifics
| 2.5 | |
| Concrete Perimeter | |
| Asphalt | |
| Deck | |
| Fenced Yard,Landscaped,Mature Trees | |
| 158X119X134X75 | |
| — | |
| Full | |
| Vaulted/Cathedral Ceilings, Skylight(s), First Floor Laundry | |
| Range, Microwave, Dishwasher, Refrigerator, Washer, Dryer, Water Softener Owned | |
| Not in DB | |
| Sidewalks, Street Lights, Street Paved | |
| — | |
| — | |
| Wood Burning, Gas Starter |
Tax History
| Year | Property Taxes |
|---|---|
| 2019 | $9,970 |
Contact Agent
Contact Agent
Listing Provided By
Keller Williams Success Realty







