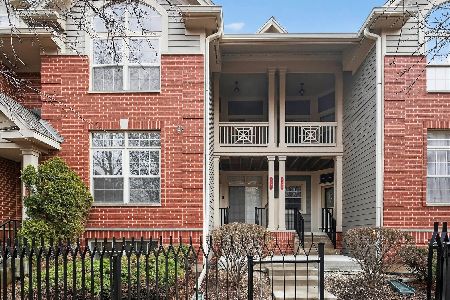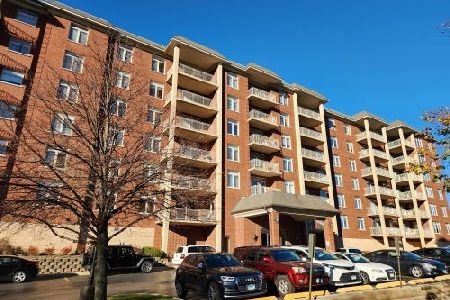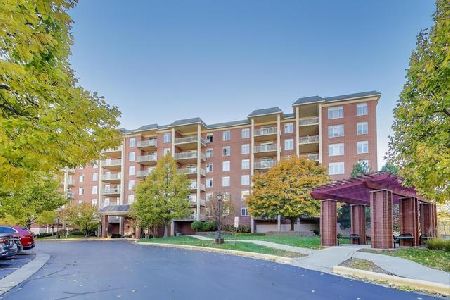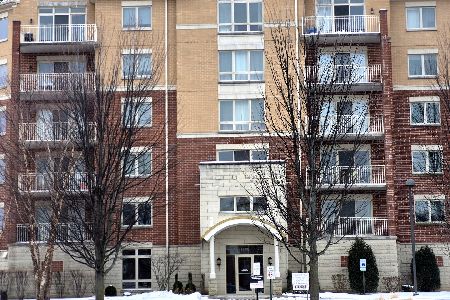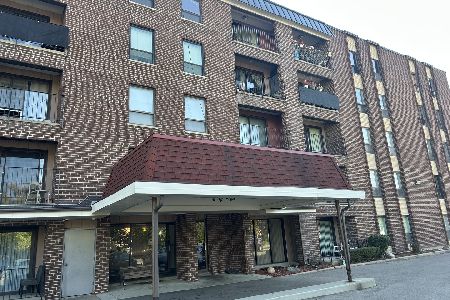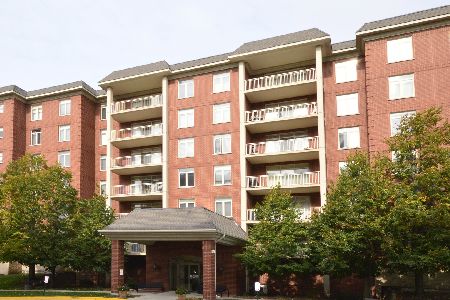8400 Callie Avenue, Morton Grove, Illinois 60053
$340,000
|
Sold
|
|
| Status: | Closed |
| Sqft: | 1,900 |
| Cost/Sqft: | $195 |
| Beds: | 2 |
| Baths: | 2 |
| Year Built: | 2006 |
| Property Taxes: | $6,851 |
| Days On Market: | 1762 |
| Lot Size: | 0,00 |
Description
Rarely-available 2 bedroom plus den, 2 bath at The Woodlands of Morton Grove. (Not on train side of the building.) Bonus-private (appx 12 x 6) storage room on same floor. Gorgeous kitchen remodel 2015-16. Beautiful heated hardwood floors (floating) in kitchen, living and dining rooms and hallway. Kitchen boasts rich dark wood granite island with storage, contrasted with white cabinetry, also with granite counters. Extra-large swing out lazy susan for small appliances, pull-out garbage container. All stainless steel appliances: Bosch dishwasher, LG refrigerator, LG 5-burner oven/range, Zephyr exhaust fan & GE microwave. Lovely custom lighting (dining room fixture on dimmer) & subway tile backsplash. Living room with south-facing balcony. Den opens off living room with duet blinds. Front hall closet houses furnace and a/c - 3 years. Bedroom 2 with ceiling fan/light and walk-in closet with wire organizers. Hall bath with pedestal sink, tub/shower. Master suite features walk-in closet, duet blinds, ceiling fan and bath with separate shower and linen closet. Laundry room with 2020 GE washer/dryer, wash sink & cabinets. Garage space on lower level of 2 tier heated garage. Second large storage space adjacent. Garage also has a car wash stall. A truly beautiful condo.
Property Specifics
| Condos/Townhomes | |
| 6 | |
| — | |
| 2006 | |
| None | |
| — | |
| No | |
| — |
| Cook | |
| The Woodlands | |
| 507 / Monthly | |
| Heat,Water,Gas,Parking,Insurance,Exercise Facilities,Exterior Maintenance,Lawn Care,Scavenger,Snow Removal | |
| Lake Michigan | |
| Public Sewer | |
| 11074472 | |
| 10201210451039 |
Nearby Schools
| NAME: | DISTRICT: | DISTANCE: | |
|---|---|---|---|
|
Grade School
Park View Elementary School |
70 | — | |
|
Middle School
Park View Elementary School |
70 | Not in DB | |
|
High School
Niles West High School |
219 | Not in DB | |
Property History
| DATE: | EVENT: | PRICE: | SOURCE: |
|---|---|---|---|
| 29 Jul, 2021 | Sold | $340,000 | MRED MLS |
| 27 Jun, 2021 | Under contract | $370,000 | MRED MLS |
| — | Last price change | $390,000 | MRED MLS |
| 3 May, 2021 | Listed for sale | $390,000 | MRED MLS |
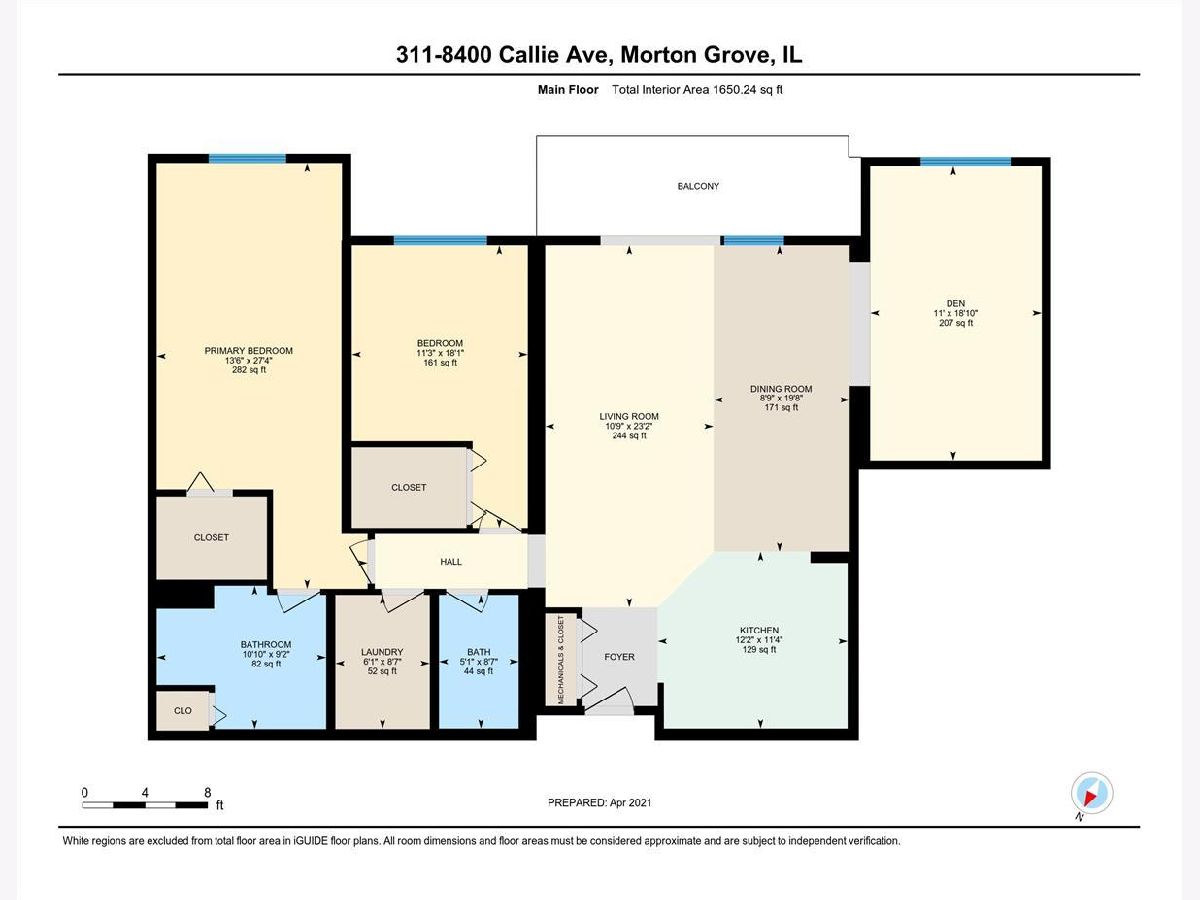
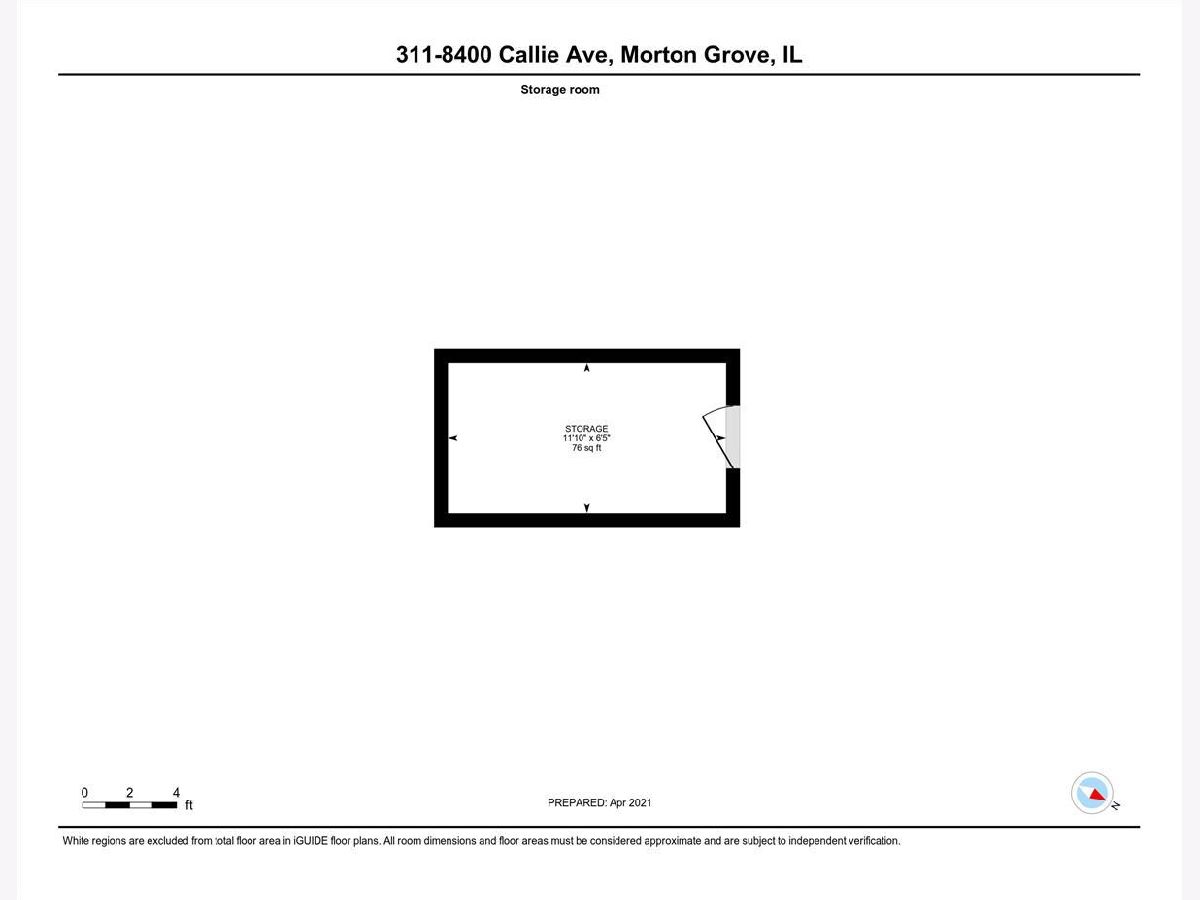
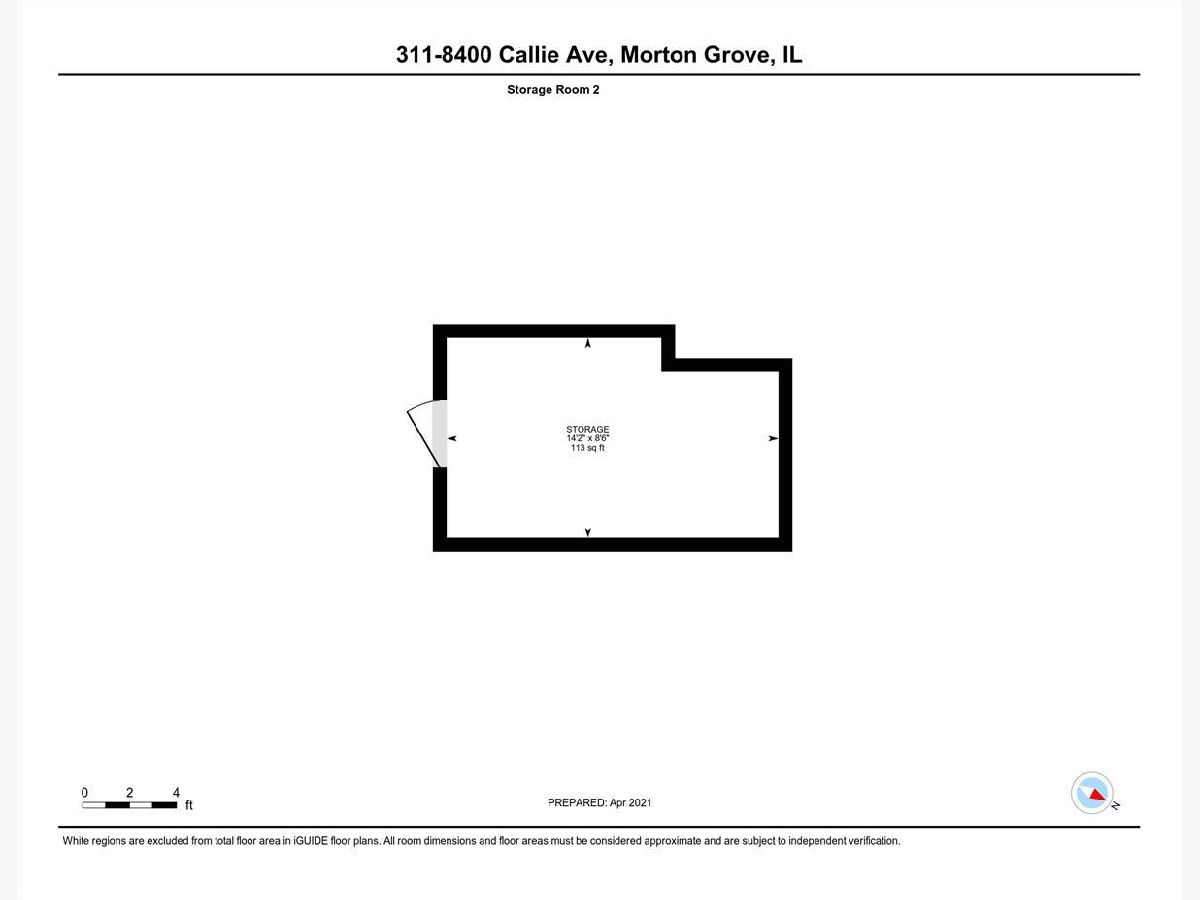
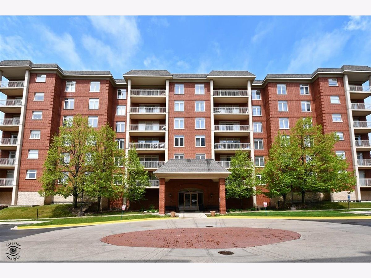
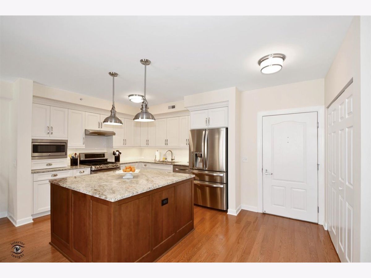
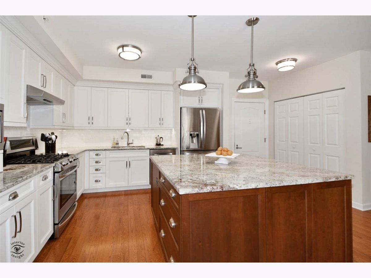
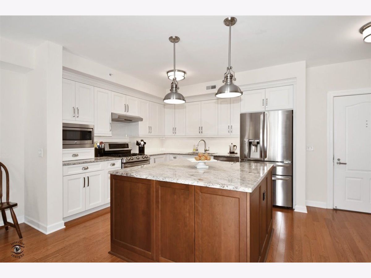
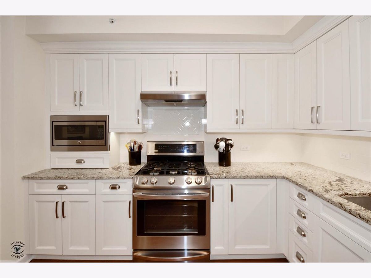
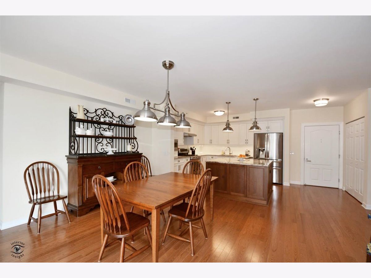
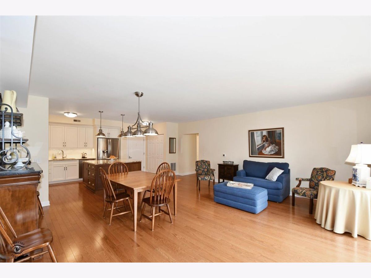
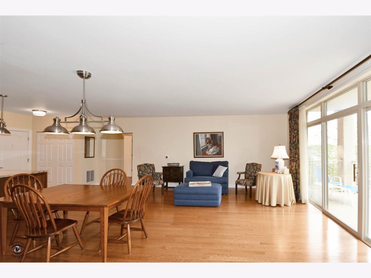
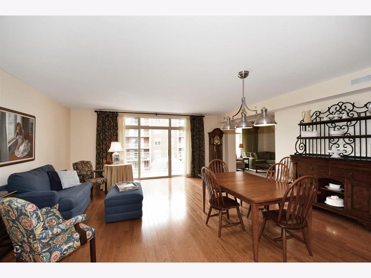
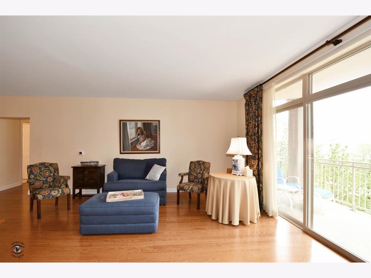
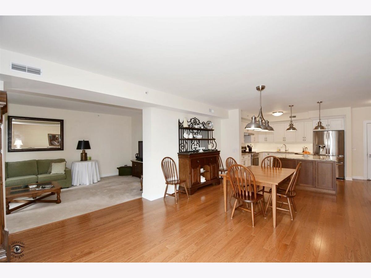
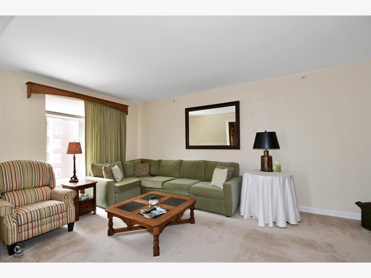
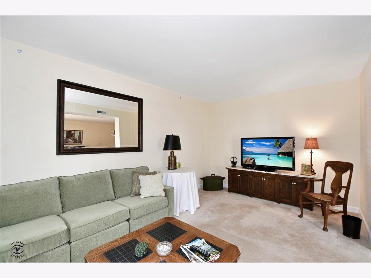
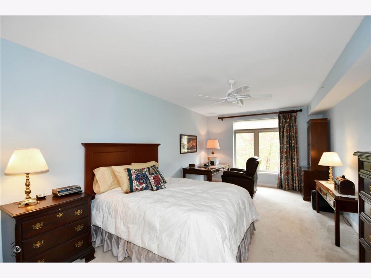
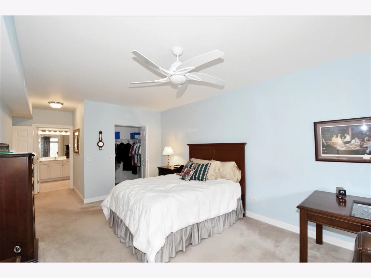
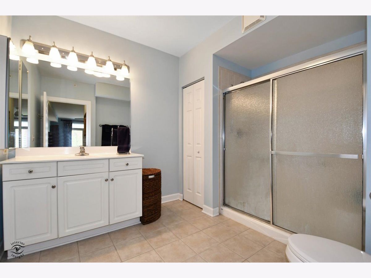
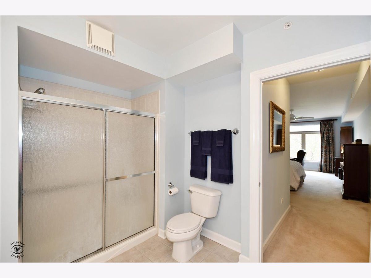
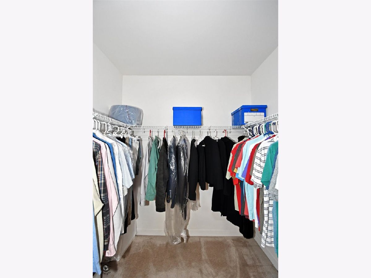
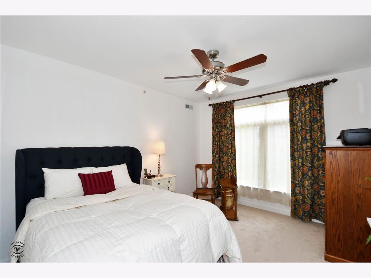
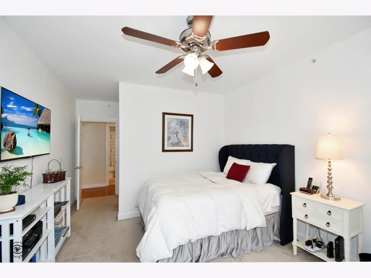
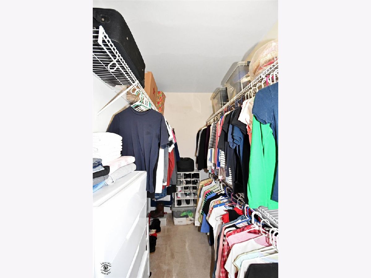
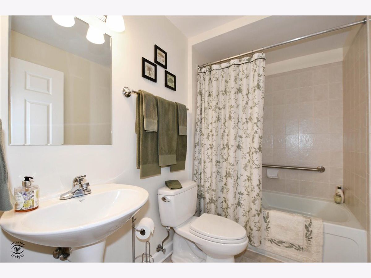
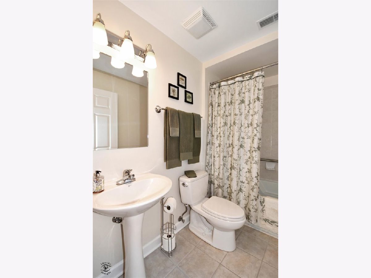
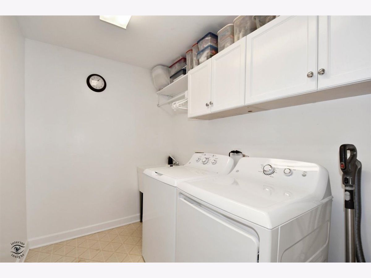
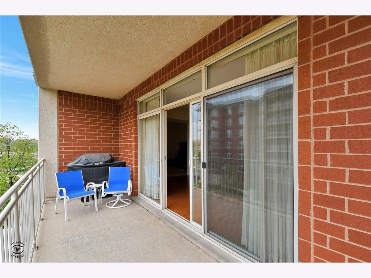
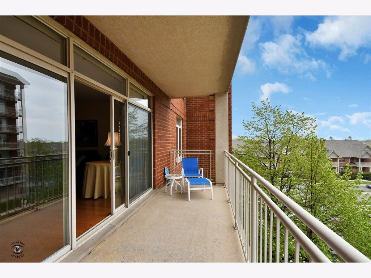
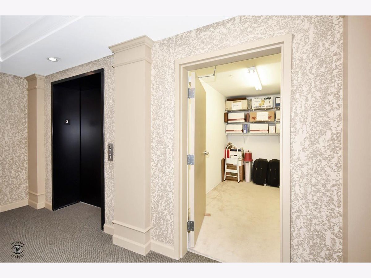
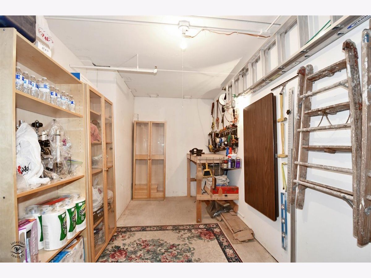
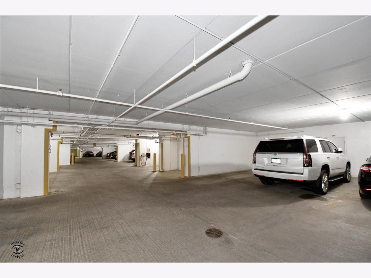
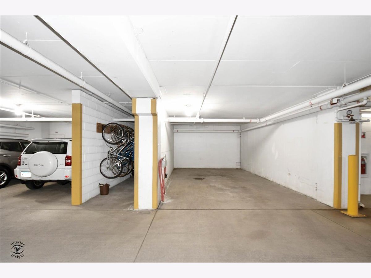
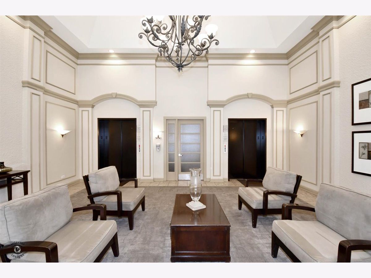
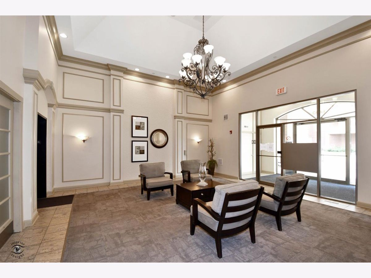
Room Specifics
Total Bedrooms: 2
Bedrooms Above Ground: 2
Bedrooms Below Ground: 0
Dimensions: —
Floor Type: Carpet
Full Bathrooms: 2
Bathroom Amenities: Separate Shower
Bathroom in Basement: 0
Rooms: Den
Basement Description: None
Other Specifics
| 1 | |
| — | |
| — | |
| Balcony, Cable Access | |
| Common Grounds,Landscaped | |
| COMMON | |
| — | |
| Full | |
| Hardwood Floors, Heated Floors, Laundry Hook-Up in Unit, Storage, Walk-In Closet(s) | |
| Double Oven, Range, Microwave, Dishwasher, Refrigerator, Washer, Dryer, Disposal, Stainless Steel Appliance(s) | |
| Not in DB | |
| — | |
| — | |
| — | |
| — |
Tax History
| Year | Property Taxes |
|---|---|
| 2021 | $6,851 |
Contact Agent
Nearby Similar Homes
Nearby Sold Comparables
Contact Agent
Listing Provided By
Berkshire Hathaway HomeServices Chicago

