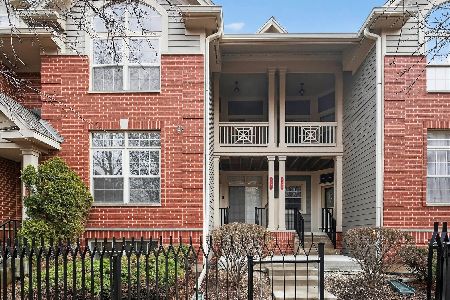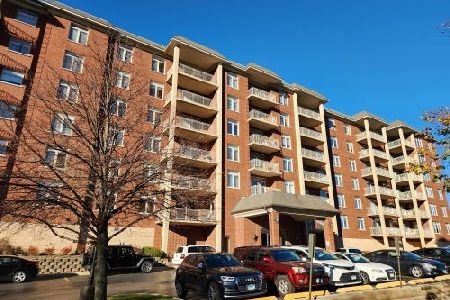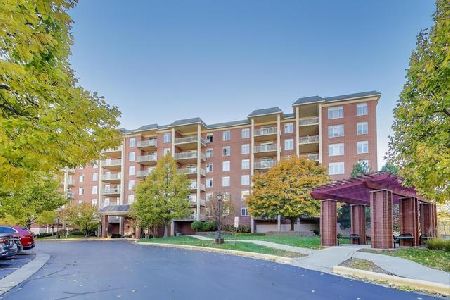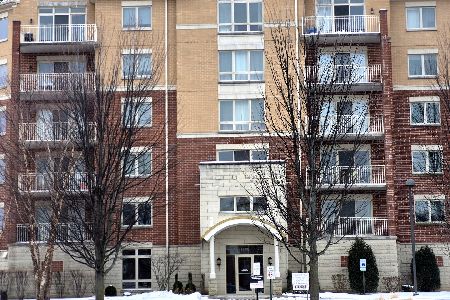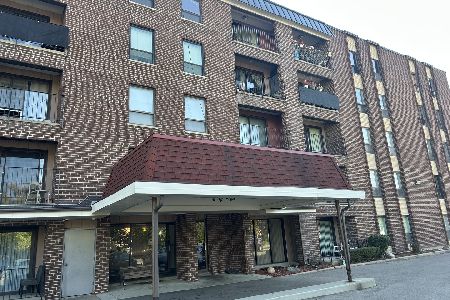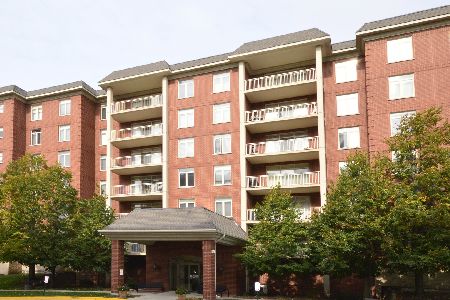8400 Callie Avenue, Morton Grove, Illinois 60053
$209,000
|
Sold
|
|
| Status: | Closed |
| Sqft: | 0 |
| Cost/Sqft: | — |
| Beds: | 1 |
| Baths: | 1 |
| Year Built: | 2002 |
| Property Taxes: | $5,010 |
| Days On Market: | 1660 |
| Lot Size: | 0,00 |
Description
Beautiful, 1-Bedroom plus Den condo in a quiet, park-like setting of The Woodlands of Morton Grove, a luxury community in Morton Grove, IL, nestled on the edge of a forest preserve, 16 miles from downtown Chicago. The condo is as large as many 2BR condos and features a spacious, open floorplan. The Living Room has floor to ceiling windows and a large balcony with a lovely view of the courtyard. Den can be used as a separate seating area, guest room, home office or Dining Room. The large Master Bedroom features a walk-in closet and a ceiling fan. In-unit Laundry has full-size, side-by-side LG washer and dryer, plus a utility sink. Granite countertops in kitchen & bath. Kitchen is fully equipped with a modern refrigerator (with french doors and ice-maker), dishwasher, gas oven and stove, microwave oven, disposal, and lots of cabinets. An assigned underground heated garage parking space and storage unit are included; extra parking space is available outside. The Woodlands community is conveniently located close to one of the country's leading universities, with easy access to the North Shore and Lake Michigan, biking and walking trails, as well as fine-dining and musical venues in Evanston and is easily accessible via the nearby I-94 and I-294 Expressways, via the Metra train located immediately adjacent to the site and via O'Hare Airport located just 10.6 miles away. Two elevators. Building is pet friendly. Residents may have a dog or cat, limited to 1 pet per unit. Clean, freshly-painted, well-maintained and ready for you to move right in to your new home! Perfect for people who work from home or for commuters.
Property Specifics
| Condos/Townhomes | |
| 6 | |
| — | |
| 2002 | |
| None | |
| CONDO | |
| No | |
| — |
| Cook | |
| The Woodlands | |
| 354 / Monthly | |
| Heat,Water,Gas,Parking,Insurance,Security,Exercise Facilities,Exterior Maintenance,Lawn Care,Scavenger,Snow Removal | |
| Lake Michigan | |
| Public Sewer | |
| 11142600 | |
| 10201210451019 |
Property History
| DATE: | EVENT: | PRICE: | SOURCE: |
|---|---|---|---|
| 25 Jul, 2008 | Sold | $228,000 | MRED MLS |
| 14 Jun, 2008 | Under contract | $235,000 | MRED MLS |
| 6 Jun, 2008 | Listed for sale | $235,000 | MRED MLS |
| 26 Feb, 2017 | Under contract | $0 | MRED MLS |
| 2 Feb, 2017 | Listed for sale | $0 | MRED MLS |
| 15 Sep, 2021 | Sold | $209,000 | MRED MLS |
| 16 Aug, 2021 | Under contract | $210,000 | MRED MLS |
| 13 Aug, 2021 | Listed for sale | $210,000 | MRED MLS |
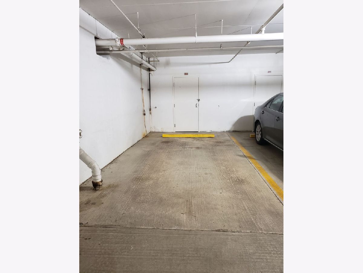
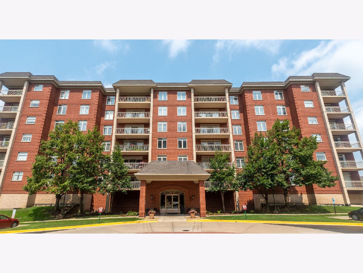
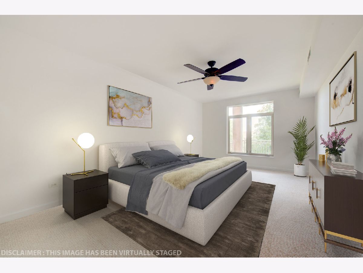
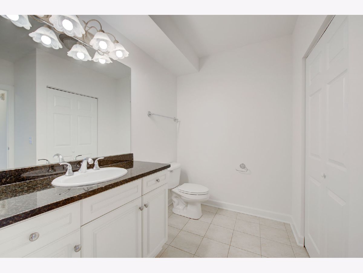
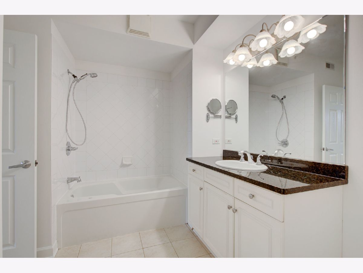
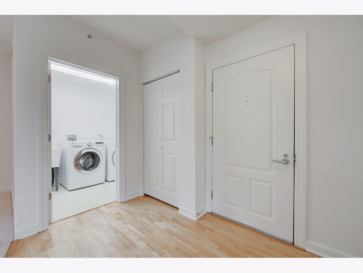
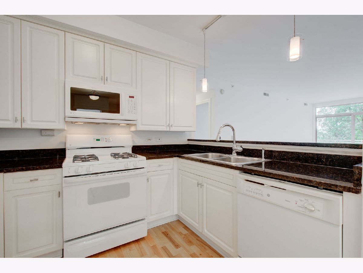
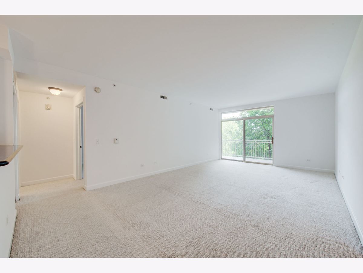
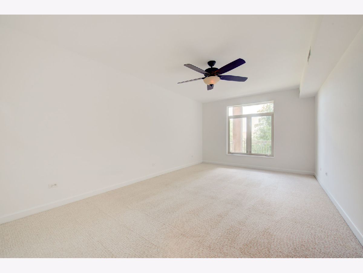
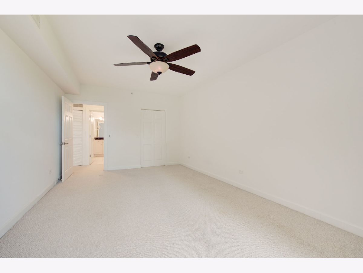
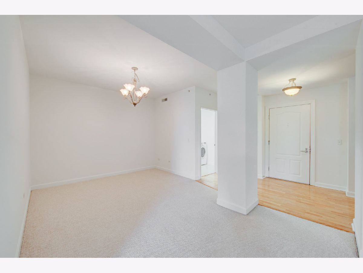
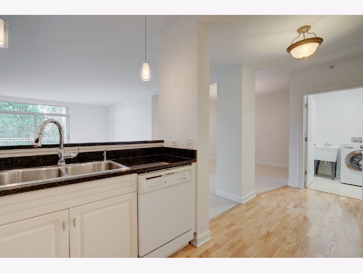
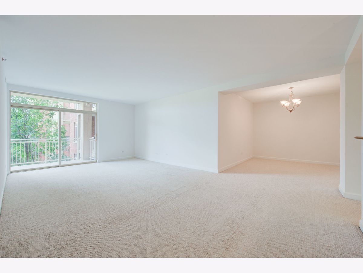
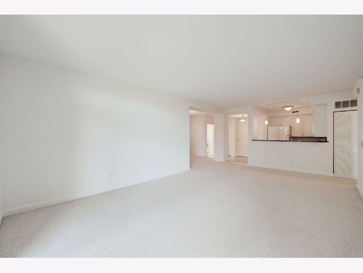
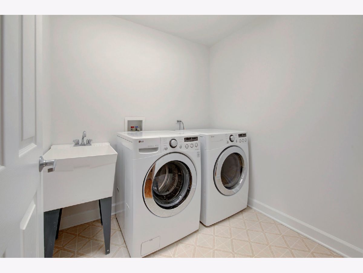
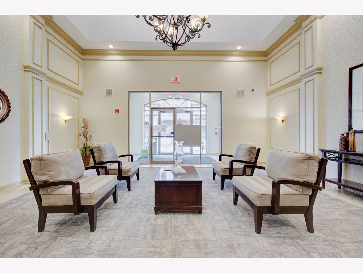
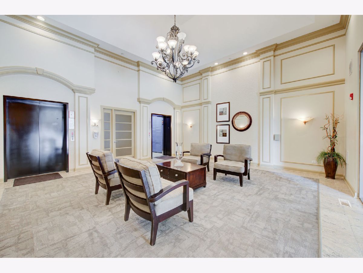
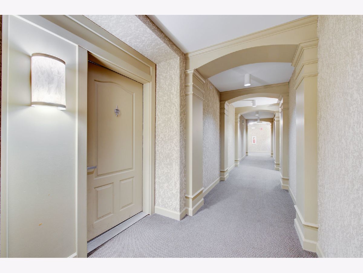
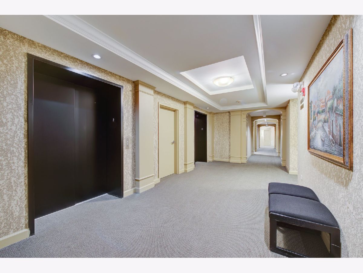
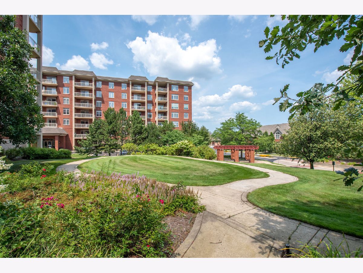
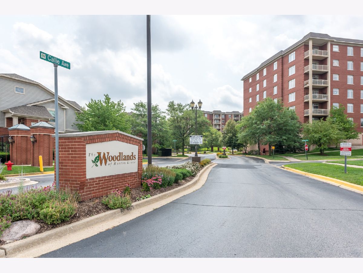
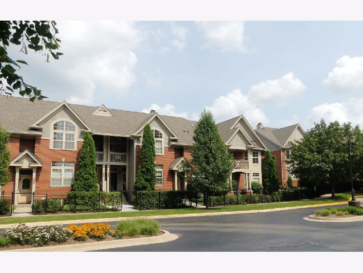
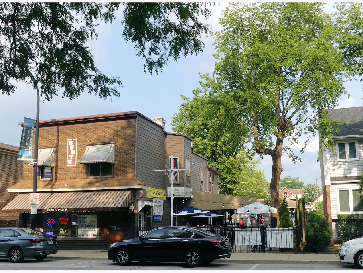
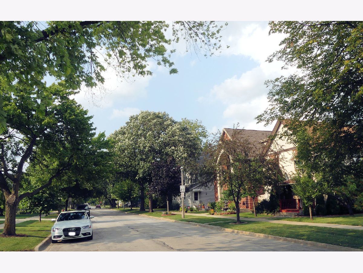
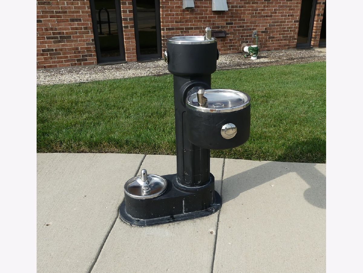
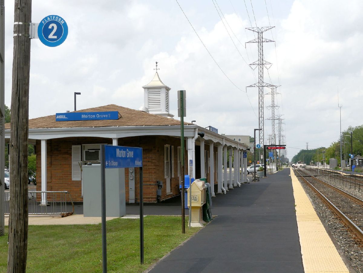
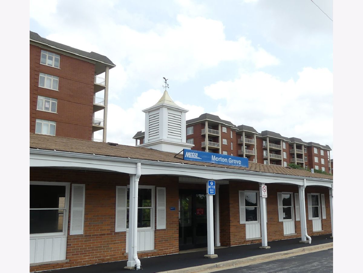
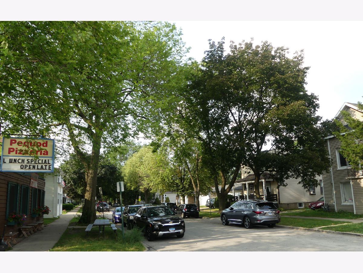
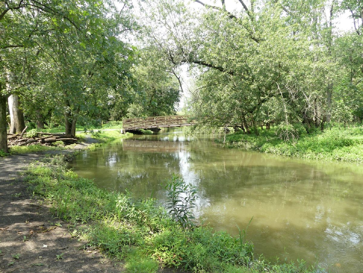
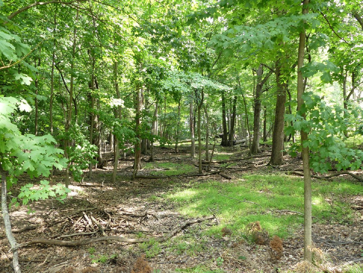
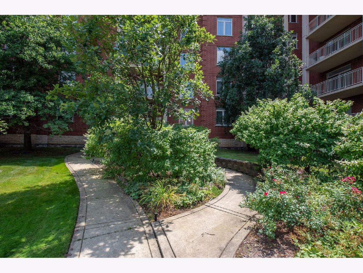
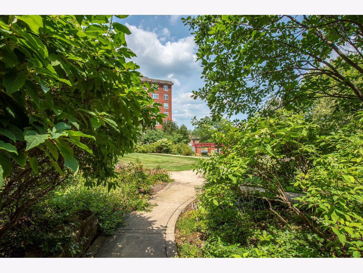
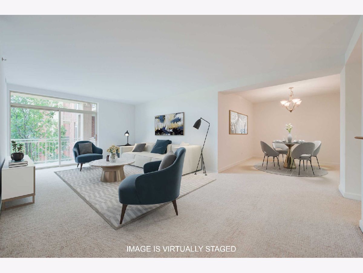
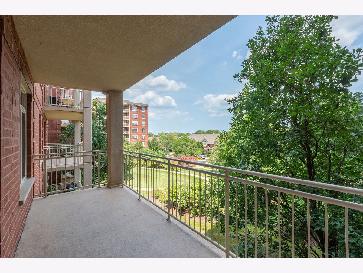
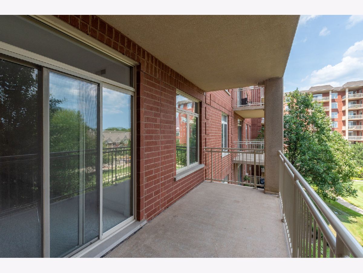
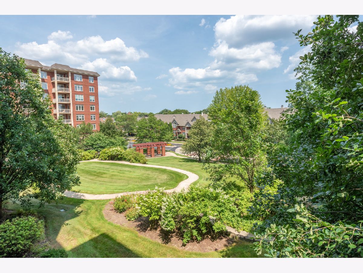
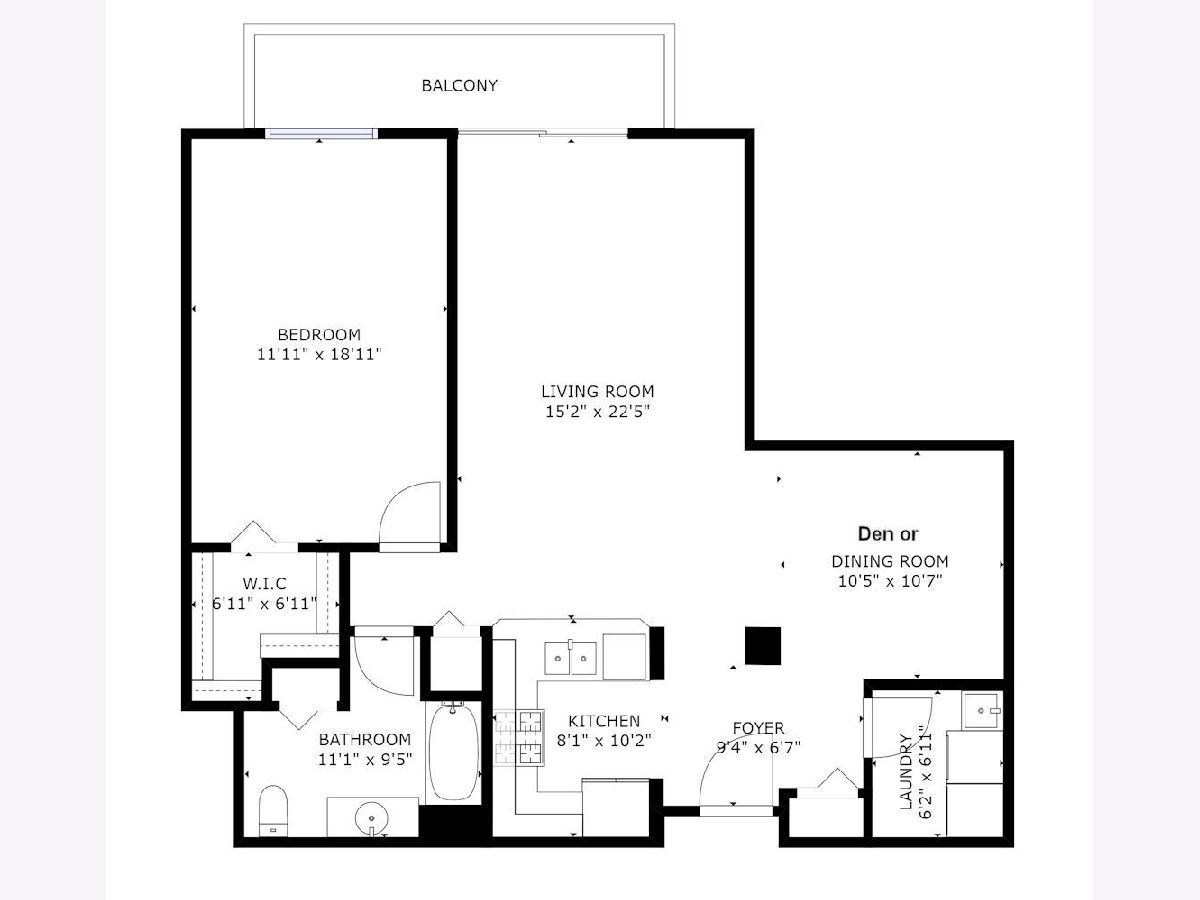
Room Specifics
Total Bedrooms: 1
Bedrooms Above Ground: 1
Bedrooms Below Ground: 0
Dimensions: —
Floor Type: —
Dimensions: —
Floor Type: —
Full Bathrooms: 1
Bathroom Amenities: Soaking Tub
Bathroom in Basement: 0
Rooms: Balcony/Porch/Lanai,Den,Foyer,Walk In Closet
Basement Description: None
Other Specifics
| 1 | |
| Concrete Perimeter | |
| Asphalt | |
| Balcony | |
| — | |
| COMMON | |
| — | |
| None | |
| Hardwood Floors, Heated Floors, Laundry Hook-Up in Unit, Storage, Walk-In Closet(s) | |
| Range, Microwave, Dishwasher, Refrigerator, Washer, Dryer, Disposal | |
| Not in DB | |
| — | |
| — | |
| Elevator(s), Exercise Room, Storage, Party Room, Security Door Lock(s) | |
| — |
Tax History
| Year | Property Taxes |
|---|---|
| 2008 | $3,586 |
| 2021 | $5,010 |
Contact Agent
Nearby Similar Homes
Nearby Sold Comparables
Contact Agent
Listing Provided By
RE/MAX 10 Lincoln Park

