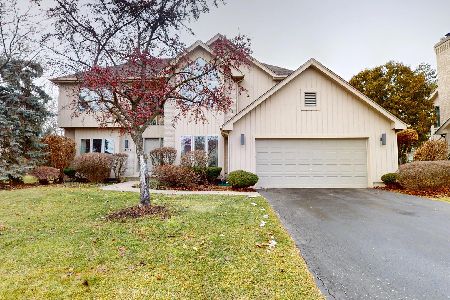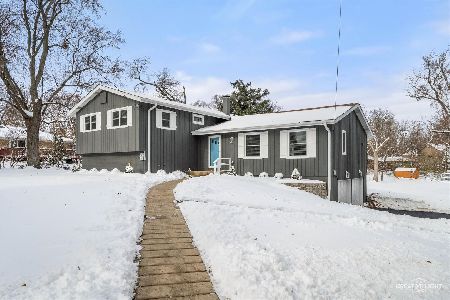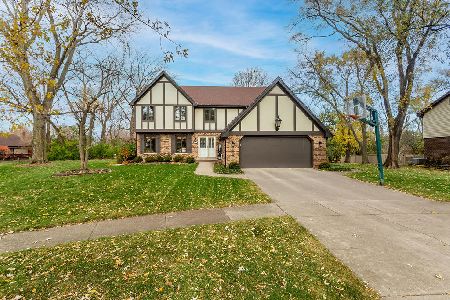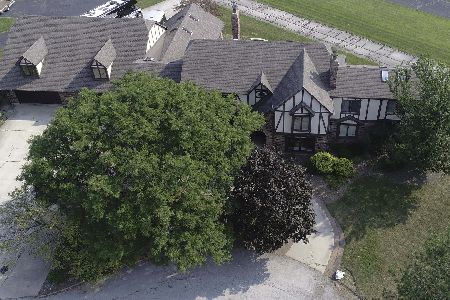8401 Cessna Lane, Downers Grove, Illinois 60516
$980,000
|
Sold
|
|
| Status: | Closed |
| Sqft: | 5,519 |
| Cost/Sqft: | $198 |
| Beds: | 7 |
| Baths: | 5 |
| Year Built: | 1990 |
| Property Taxes: | $20,222 |
| Days On Market: | 2615 |
| Lot Size: | 0,71 |
Description
Mid-century Modern meets Aspen Chalet. Featuring 7 beds, 5 full baths, Private Guest/In-law/Au Pair/ Nanny's quarters & 2,500 sqft, 10 car, heated garage/airplane hangar. This Open Concept home includes every modern luxury imaginable. Walk through the door and you'll be entranced by the 2 story atrium, floating staircase & mixed width, oak hardwood floor. Sit by the stone fireplace in the great room & gaze up at massive timber trusses or relax in the sophisticated eat-in kitchen surrounded by sleek timber posts & beams, wall of windows and over-sized terrace facing the private runway. No airplane? No problem! So many possibilities. Boat/RV/Trailer storage, the attached garage/hangar can do double duty as a storage space, man cave, music room, basketball court or whatever you can imagine! Voluntary Brookeridge HOA offers many activities year round. The private park district has a Pavilion, playgrounds and stocked fishing lakes. Private airstrip can be used by both residents and guests.
Property Specifics
| Single Family | |
| — | |
| Contemporary | |
| 1990 | |
| Full,English | |
| — | |
| No | |
| 0.71 |
| Du Page | |
| Brookeridge | |
| 670 / Annual | |
| Other | |
| Lake Michigan | |
| Public Sewer | |
| 10143403 | |
| 0932408017 |
Nearby Schools
| NAME: | DISTRICT: | DISTANCE: | |
|---|---|---|---|
|
Grade School
Elizabeth Ide Elementary School |
66 | — | |
|
Middle School
Lakeview Junior High School |
66 | Not in DB | |
|
High School
South High School |
99 | Not in DB | |
Property History
| DATE: | EVENT: | PRICE: | SOURCE: |
|---|---|---|---|
| 3 Jun, 2019 | Sold | $980,000 | MRED MLS |
| 24 Apr, 2019 | Under contract | $1,095,000 | MRED MLS |
| 30 Nov, 2018 | Listed for sale | $1,095,000 | MRED MLS |
Room Specifics
Total Bedrooms: 7
Bedrooms Above Ground: 7
Bedrooms Below Ground: 0
Dimensions: —
Floor Type: Hardwood
Dimensions: —
Floor Type: Hardwood
Dimensions: —
Floor Type: Carpet
Dimensions: —
Floor Type: —
Dimensions: —
Floor Type: —
Dimensions: —
Floor Type: —
Full Bathrooms: 5
Bathroom Amenities: Whirlpool,Separate Shower,Double Sink,Soaking Tub
Bathroom in Basement: 1
Rooms: Bedroom 5,Bedroom 6,Bedroom 7,Recreation Room,Eating Area,Kitchen,Storage,Exercise Room,Deck,Bonus Room
Basement Description: Finished
Other Specifics
| 10 | |
| Concrete Perimeter | |
| Concrete,Circular | |
| Balcony, Deck, Storms/Screens | |
| Cul-De-Sac,Landscaped | |
| .70 | |
| — | |
| Full | |
| Vaulted/Cathedral Ceilings, Hardwood Floors, In-Law Arrangement, First Floor Laundry, Second Floor Laundry, First Floor Full Bath | |
| Double Oven, Microwave, Dishwasher, High End Refrigerator, Washer, Dryer, Disposal, Stainless Steel Appliance(s), Cooktop | |
| Not in DB | |
| Street Paved, Other | |
| — | |
| — | |
| Wood Burning, Gas Starter |
Tax History
| Year | Property Taxes |
|---|---|
| 2019 | $20,222 |
Contact Agent
Nearby Similar Homes
Nearby Sold Comparables
Contact Agent
Listing Provided By
Coldwell Banker Residential










