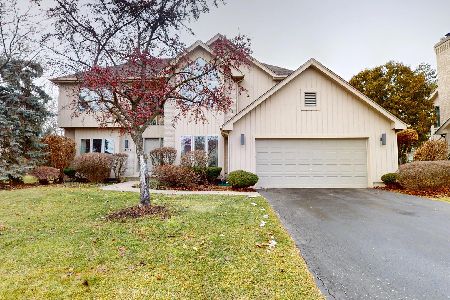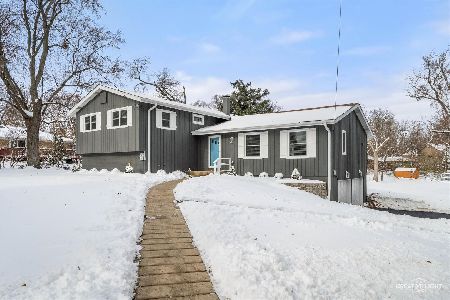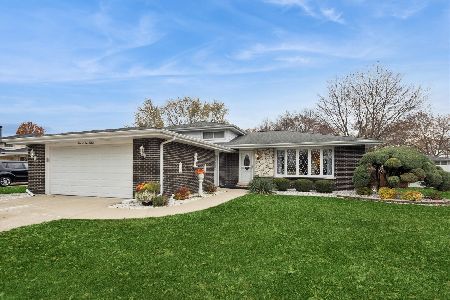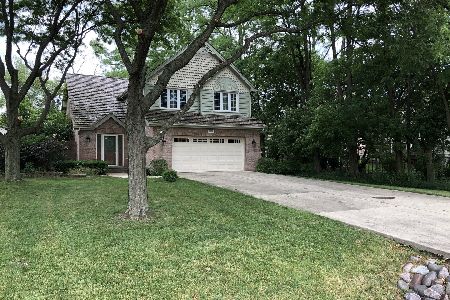8324 Millbrook Drive, Downers Grove, Illinois 60516
$415,000
|
Sold
|
|
| Status: | Closed |
| Sqft: | 2,714 |
| Cost/Sqft: | $153 |
| Beds: | 4 |
| Baths: | 4 |
| Year Built: | 1993 |
| Property Taxes: | $5,604 |
| Days On Market: | 2804 |
| Lot Size: | 0,22 |
Description
Imagine the opportunity to own this large home in a fun private neighborhood airport community. Spacious floor plan with large eat-in kitchen, separate formal dining room, living room, family room and sun room all on the 1st floor. Four large bedrooms occupy the 2nd floor, with master including a walk in closet and big bathroom with jetted tub and separate shower. From the kitchen or sun room you can access the perfect deck -- great flow from inside to out for everyday or for entertaining. Huge basement with play room and rec room space as well as large laundry and wrapping room. This home faces open space where private airplanes can park (on a space-available basis for a fee) - just walk out the door and onto the tarmac. Also very close to the nice playground and pond with walking path. Friendly, social neighborhood with lots of activities. Even if you don't personally fly (like half the neighbors), but love the excitement and a great neighborhood, it's an exciting place to call home.
Property Specifics
| Single Family | |
| — | |
| Colonial | |
| 1993 | |
| Full | |
| — | |
| No | |
| 0.22 |
| Du Page | |
| — | |
| 175 / Annual | |
| Other | |
| Public | |
| Public Sewer | |
| 09951685 | |
| 0932409016 |
Nearby Schools
| NAME: | DISTRICT: | DISTANCE: | |
|---|---|---|---|
|
Grade School
Elizabeth Ide Elementary School |
66 | — | |
|
Middle School
Lakeview Junior High School |
66 | Not in DB | |
|
High School
South High School |
99 | Not in DB | |
|
Alternate Elementary School
Prairieview Elementary School |
— | Not in DB | |
Property History
| DATE: | EVENT: | PRICE: | SOURCE: |
|---|---|---|---|
| 4 Jun, 2018 | Sold | $415,000 | MRED MLS |
| 15 May, 2018 | Under contract | $415,000 | MRED MLS |
| 15 May, 2018 | Listed for sale | $415,000 | MRED MLS |
Room Specifics
Total Bedrooms: 4
Bedrooms Above Ground: 4
Bedrooms Below Ground: 0
Dimensions: —
Floor Type: Carpet
Dimensions: —
Floor Type: Carpet
Dimensions: —
Floor Type: Carpet
Full Bathrooms: 4
Bathroom Amenities: Separate Shower
Bathroom in Basement: 1
Rooms: Recreation Room,Play Room,Foyer,Utility Room-Lower Level
Basement Description: Finished
Other Specifics
| 2 | |
| Concrete Perimeter | |
| Concrete | |
| Deck | |
| — | |
| 63 X 155 | |
| — | |
| Full | |
| Vaulted/Cathedral Ceilings, Skylight(s), Bar-Wet | |
| — | |
| Not in DB | |
| — | |
| — | |
| — | |
| Wood Burning, Gas Starter |
Tax History
| Year | Property Taxes |
|---|---|
| 2018 | $5,604 |
Contact Agent
Nearby Similar Homes
Nearby Sold Comparables
Contact Agent
Listing Provided By
Baird & Warner









