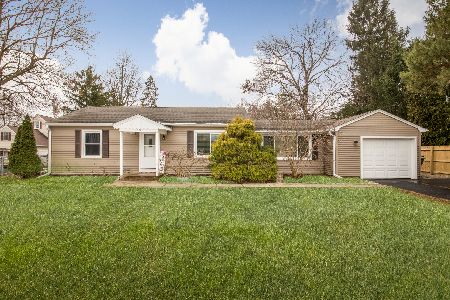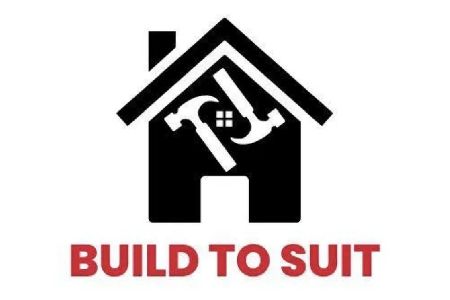8404 Abbott Lane, Cary, Illinois 60013
$428,000
|
Sold
|
|
| Status: | Closed |
| Sqft: | 2,895 |
| Cost/Sqft: | $145 |
| Beds: | 3 |
| Baths: | 4 |
| Year Built: | 1991 |
| Property Taxes: | $10,024 |
| Days On Market: | 1772 |
| Lot Size: | 0,39 |
Description
Find your piece of Montana in the NW suburbs in this updated one-of-a-kind Log Home nestled in a secluded private neighborhood with access rights on the Fox River, a community pier, and space to build your private dock. Designed by acclaimed Chicago architect George Lindstrom, your new home graced the cover page of "Log Home Living" and is an oasis of tranquility in otherwise hectic - Chicagoland. Open the front door to a Mexican-tiled front hall and step into your Great Room, which opens up to a 37ft cathedral ceiling and take in the natural light supported by expansive windows and skylights fitted with solar blinds. Take in the warmth of the adobe-style fireplace and then exit to your outdoor haven, where you find 1,500sqft of deck space, planters, and a beautiful fenced yard. Escape to your rustic master bedroom with vaulted ceilings, French doors to private deck, walk-in closet, master bath with double sinks, whirlpool tub, and separate shower. Enjoy your modern kitchen with breakfast bar, adjoining dining room with sliders to the deck, and beautiful views. Have fun in your spacious finished loft with a bathroom, office space, balcony, and elevator shaft that runs through the three floors. Walkout finished basement has a family room, bedroom & nursery/office, full bath, kitchen, and eat-in area. Did I mention a 10kW grid-tie solar power system and home generator transfer switch with outside wiring. This home is truly unique and contains hidden extra's - home warranty included.
Property Specifics
| Single Family | |
| — | |
| Log | |
| 1991 | |
| Full,Walkout | |
| — | |
| No | |
| 0.39 |
| Mc Henry | |
| — | |
| — / Not Applicable | |
| None | |
| Private Well | |
| Septic-Private | |
| 11021634 | |
| 2017253017 |
Nearby Schools
| NAME: | DISTRICT: | DISTANCE: | |
|---|---|---|---|
|
Grade School
Deer Path Elementary School |
26 | — | |
|
Middle School
Cary Junior High School |
26 | Not in DB | |
|
High School
Cary-grove Community High School |
155 | Not in DB | |
Property History
| DATE: | EVENT: | PRICE: | SOURCE: |
|---|---|---|---|
| 13 Jul, 2017 | Sold | $320,000 | MRED MLS |
| 23 May, 2017 | Under contract | $335,000 | MRED MLS |
| 1 Apr, 2017 | Listed for sale | $335,000 | MRED MLS |
| 13 May, 2021 | Sold | $428,000 | MRED MLS |
| 18 Mar, 2021 | Under contract | $420,000 | MRED MLS |
| 15 Mar, 2021 | Listed for sale | $420,000 | MRED MLS |























Room Specifics
Total Bedrooms: 3
Bedrooms Above Ground: 3
Bedrooms Below Ground: 0
Dimensions: —
Floor Type: Carpet
Dimensions: —
Floor Type: Carpet
Full Bathrooms: 4
Bathroom Amenities: Whirlpool,Separate Shower,Double Sink
Bathroom in Basement: 1
Rooms: Loft,Office,Kitchen,Utility Room-Lower Level
Basement Description: Finished,Exterior Access
Other Specifics
| 2 | |
| Concrete Perimeter | |
| Asphalt | |
| Balcony, Deck | |
| Fenced Yard,Water Rights | |
| 133X130 | |
| — | |
| Full | |
| Vaulted/Cathedral Ceilings, Skylight(s), Hardwood Floors, Wood Laminate Floors, First Floor Bedroom, In-Law Arrangement, First Floor Laundry | |
| Double Oven, Microwave, Dishwasher, Refrigerator, Disposal, Stainless Steel Appliance(s), Cooktop, Built-In Oven | |
| Not in DB | |
| Water Rights | |
| — | |
| — | |
| Wood Burning |
Tax History
| Year | Property Taxes |
|---|---|
| 2017 | $9,248 |
| 2021 | $10,024 |
Contact Agent
Nearby Similar Homes
Nearby Sold Comparables
Contact Agent
Listing Provided By
Prello Realty, Inc.







