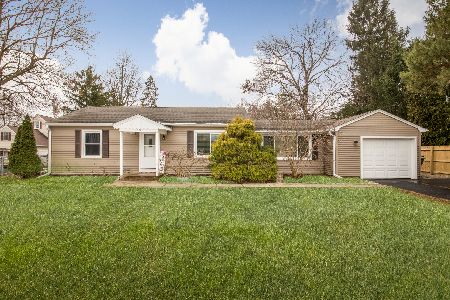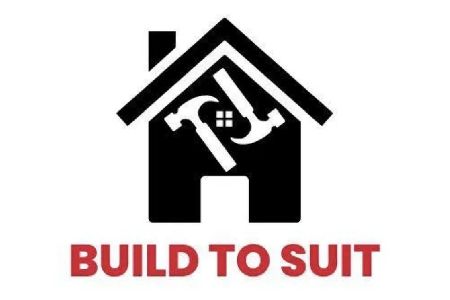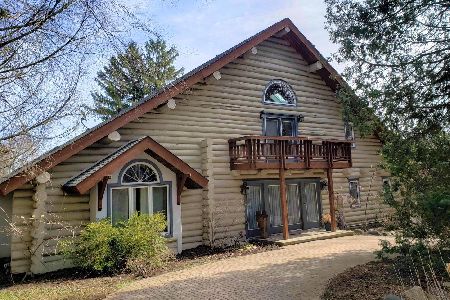8404 Abbott Lane, Cary, Illinois 60013
$320,000
|
Sold
|
|
| Status: | Closed |
| Sqft: | 2,895 |
| Cost/Sqft: | $116 |
| Beds: | 3 |
| Baths: | 4 |
| Year Built: | 1991 |
| Property Taxes: | $9,248 |
| Days On Market: | 3216 |
| Lot Size: | 0,00 |
Description
Come on in and see this One of a Kind Beautiful Montana Log Cabin Home in a Secluded Neighborhood. Lots of Natural Light Through Out the Home, Freshly Painted Neutral Color. New Kitchen with Skylights, Breakfast Bar and Stainless Steel Appliances. Large Dining Room with Sliders to Deck. Great Room with Vaulted Ceilings, Fireplace, Floor to Ceiling Windows & French Doors to Large Deck, Perfect for Entertaining. Master Bedroom with Vaulted Ceilings, French Doors to Private Deck and Walk in Closet. Master Bath with Double Sinks, Whirlpool Tub and Separate Shower. Finished Loft with Bathroom. Walkout Finished Basement with Family Room, Bedroom & Nursery/Office, Full Bath, Kitchen & Eat in Area. Perfect for In Laws or Young Adult. Elevator Shaft from Basement up to Loft. Newer Roof and Heated Gutters. Large Fenced in Yard. River Rights and Access to Community Pier. Home Warranty Included!
Property Specifics
| Single Family | |
| — | |
| Log | |
| 1991 | |
| Full,Walkout | |
| — | |
| No | |
| — |
| Mc Henry | |
| — | |
| 0 / Not Applicable | |
| None | |
| Private Well | |
| Septic-Private | |
| 09581654 | |
| 2017253017 |
Nearby Schools
| NAME: | DISTRICT: | DISTANCE: | |
|---|---|---|---|
|
Grade School
Deer Path Elementary School |
26 | — | |
|
Middle School
Cary Junior High School |
26 | Not in DB | |
|
High School
Cary-grove Community High School |
155 | Not in DB | |
Property History
| DATE: | EVENT: | PRICE: | SOURCE: |
|---|---|---|---|
| 13 Jul, 2017 | Sold | $320,000 | MRED MLS |
| 23 May, 2017 | Under contract | $335,000 | MRED MLS |
| 1 Apr, 2017 | Listed for sale | $335,000 | MRED MLS |
| 13 May, 2021 | Sold | $428,000 | MRED MLS |
| 18 Mar, 2021 | Under contract | $420,000 | MRED MLS |
| 15 Mar, 2021 | Listed for sale | $420,000 | MRED MLS |
Room Specifics
Total Bedrooms: 3
Bedrooms Above Ground: 3
Bedrooms Below Ground: 0
Dimensions: —
Floor Type: Carpet
Dimensions: —
Floor Type: Carpet
Full Bathrooms: 4
Bathroom Amenities: Whirlpool,Separate Shower
Bathroom in Basement: 1
Rooms: Loft,Office,Kitchen,Utility Room-Lower Level,Nursery
Basement Description: Finished,Exterior Access
Other Specifics
| 2 | |
| Concrete Perimeter | |
| Asphalt | |
| Deck, Storms/Screens | |
| Fenced Yard,Water Rights | |
| 133X130 | |
| — | |
| Full | |
| Vaulted/Cathedral Ceilings, Skylight(s), Hardwood Floors, First Floor Bedroom, In-Law Arrangement, First Floor Laundry | |
| Double Oven, Microwave, Dishwasher, Refrigerator, Washer, Dryer, Stainless Steel Appliance(s), Cooktop, Built-In Oven | |
| Not in DB | |
| Dock, Water Rights, Street Paved | |
| — | |
| — | |
| Wood Burning |
Tax History
| Year | Property Taxes |
|---|---|
| 2017 | $9,248 |
| 2021 | $10,024 |
Contact Agent
Nearby Similar Homes
Nearby Sold Comparables
Contact Agent
Listing Provided By
Coldwell Banker Real Estate Group








