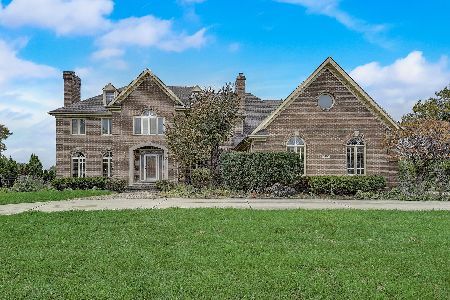8404 Evergreen Lane, Darien, Illinois 60561
$730,000
|
Sold
|
|
| Status: | Closed |
| Sqft: | 3,726 |
| Cost/Sqft: | $204 |
| Beds: | 4 |
| Baths: | 5 |
| Year Built: | 1998 |
| Property Taxes: | $14,041 |
| Days On Market: | 2777 |
| Lot Size: | 0,39 |
Description
Nestled on a premium golf course lot, this classic traditional home exudes an aura of comfort throughout. Welcoming foyer open into a home with timeless, elegant decor. Formal dining room and great rooms. Dramatic two story great room with fireplace. Chef's kitchen with ample cabinet space, granite countertops and updated appliances. Regal master suite with 2 walk in closets and private bath. Generously sized bedrooms with large closets. Finished lower level with second kitchen and room for recreation, gaming, storage, exercise and more. Private backyard paradise with inground pool, expansive patio, mature landscaping and views of expertly maintained golf course. Conveniently located near parks, schools, shopping, dining, and expressway access.
Property Specifics
| Single Family | |
| — | |
| Traditional | |
| 1998 | |
| Full | |
| CUSTOM | |
| No | |
| 0.39 |
| Du Page | |
| Carriage Way West | |
| 0 / Not Applicable | |
| None | |
| Public | |
| Public Sewer | |
| 09995937 | |
| 0933406008 |
Nearby Schools
| NAME: | DISTRICT: | DISTANCE: | |
|---|---|---|---|
|
Grade School
Concord Elementary School |
63 | — | |
|
Middle School
Cass Junior High School |
63 | Not in DB | |
|
High School
Hinsdale South High School |
86 | Not in DB | |
Property History
| DATE: | EVENT: | PRICE: | SOURCE: |
|---|---|---|---|
| 31 Aug, 2018 | Sold | $730,000 | MRED MLS |
| 30 Jul, 2018 | Under contract | $759,000 | MRED MLS |
| — | Last price change | $775,000 | MRED MLS |
| 23 Jun, 2018 | Listed for sale | $775,000 | MRED MLS |
Room Specifics
Total Bedrooms: 5
Bedrooms Above Ground: 4
Bedrooms Below Ground: 1
Dimensions: —
Floor Type: Hardwood
Dimensions: —
Floor Type: Carpet
Dimensions: —
Floor Type: Carpet
Dimensions: —
Floor Type: —
Full Bathrooms: 5
Bathroom Amenities: Whirlpool,Separate Shower,Steam Shower,Double Sink
Bathroom in Basement: 1
Rooms: Bedroom 5,Eating Area,Recreation Room,Game Room,Sitting Room,Kitchen,Foyer,Storage
Basement Description: Finished
Other Specifics
| 3 | |
| Concrete Perimeter | |
| Brick | |
| Balcony, Brick Paver Patio, In Ground Pool, Storms/Screens | |
| Fenced Yard,Golf Course Lot,Landscaped | |
| 100X184X11X95X150 | |
| Full | |
| Full | |
| Skylight(s), Hardwood Floors, First Floor Laundry | |
| Double Oven, Microwave, Dishwasher, Refrigerator, Washer, Dryer, Disposal, Stainless Steel Appliance(s), Cooktop, Built-In Oven, Range Hood | |
| Not in DB | |
| Clubhouse, Sidewalks, Street Lights, Street Paved | |
| — | |
| — | |
| Gas Starter |
Tax History
| Year | Property Taxes |
|---|---|
| 2018 | $14,041 |
Contact Agent
Nearby Similar Homes
Nearby Sold Comparables
Contact Agent
Listing Provided By
Realty Executives Elite






