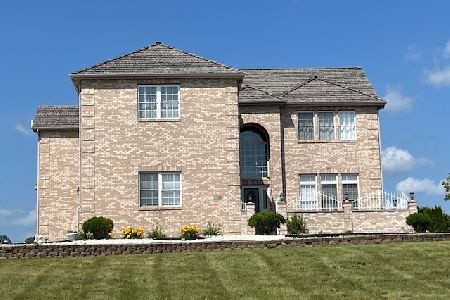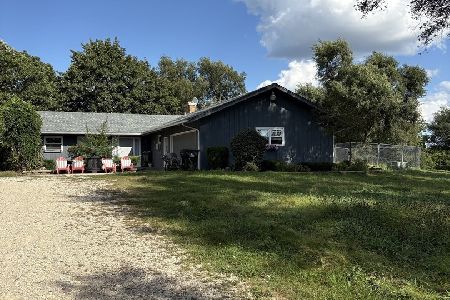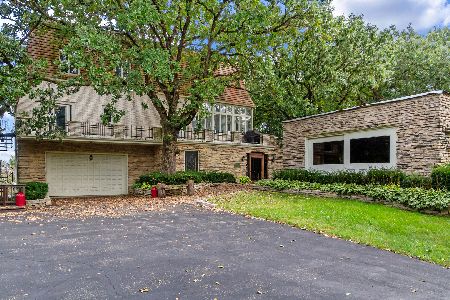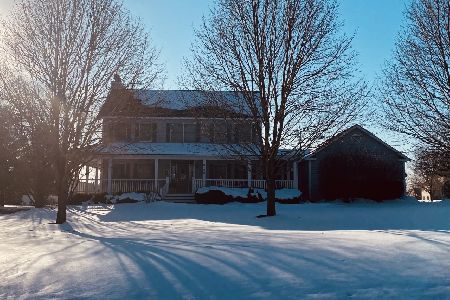8404 Heather Ridge, Spring Grove, Illinois 60081
$515,000
|
Sold
|
|
| Status: | Closed |
| Sqft: | 3,100 |
| Cost/Sqft: | $166 |
| Beds: | 4 |
| Baths: | 4 |
| Year Built: | 2004 |
| Property Taxes: | $10,333 |
| Days On Market: | 938 |
| Lot Size: | 0,00 |
Description
Incredible custom-built home, located in the heart of the neighborhood! The grand curb appeal instantly welcomes you home! Step inside and fall more in love with this perfect and desirable open floor plan, vaulted ceilings, hardwood floors, premium millwork and a stone fireplace in the great room greet you. The foyer introduces the dining room and home office. They say the kitchen is the heart of the home and this one is no exception! Strategically placed with entertaining in mind, it overlooks the eating area, family room and allows glimpses of the dining room. The beautiful custom cabinetry steals the show and features above/below cabinet lighting. The backsplash and granite counter have been tastefully considered in the design. Cozy up on chilly winter nights in front of the fireplace in the generously sized great room. The primary bedroom, half bath and laundry room complete the main level. Head upstairs to find 3 nice sized bedrooms, HUGE loft/bonus room and hall bath. Relax in the lower finished basement that offers an abundance of daylight! Plenty of space to spread out and it even has a full bath! In the summer you will love the yard that has plenty of room to spread out and enjoy the country views from the nice sized deck! Sundial Farms is an incredible place to live... You will LOVE to call this home! Don't miss your chance to experience everything this neighborhood and community has to offers. Close to the interstate, Metra, shopping. Welcome home!
Property Specifics
| Single Family | |
| — | |
| — | |
| 2004 | |
| — | |
| — | |
| No | |
| — |
| Mc Henry | |
| — | |
| — / Not Applicable | |
| — | |
| — | |
| — | |
| 11777363 | |
| 0520452007 |
Nearby Schools
| NAME: | DISTRICT: | DISTANCE: | |
|---|---|---|---|
|
Grade School
Spring Grove Elementary School |
2 | — | |
|
Middle School
Nippersink Middle School |
2 | Not in DB | |
|
High School
Richmond-burton Community High S |
157 | Not in DB | |
Property History
| DATE: | EVENT: | PRICE: | SOURCE: |
|---|---|---|---|
| 28 Jun, 2023 | Sold | $515,000 | MRED MLS |
| 1 Jun, 2023 | Under contract | $515,000 | MRED MLS |
| 26 May, 2023 | Listed for sale | $515,000 | MRED MLS |
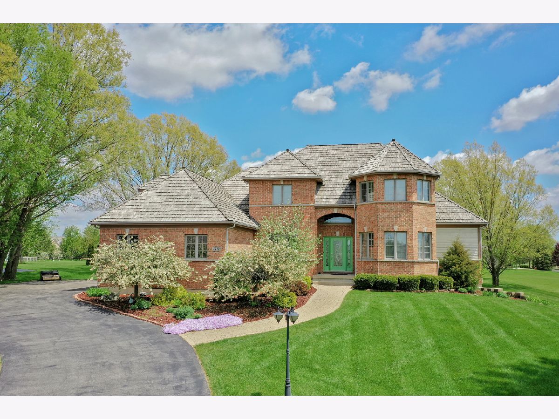
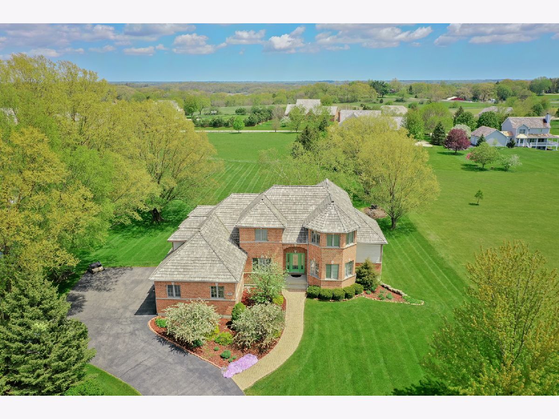
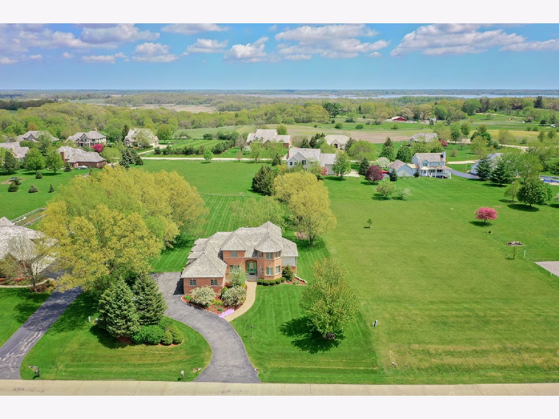
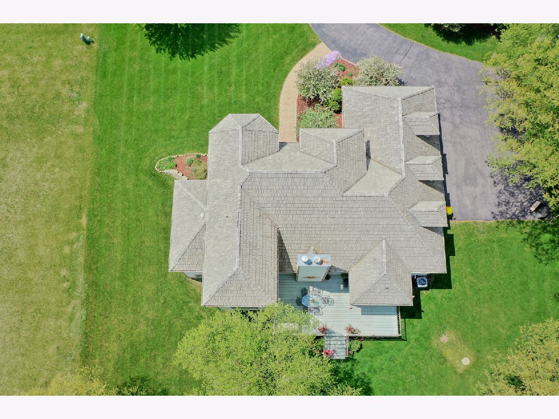
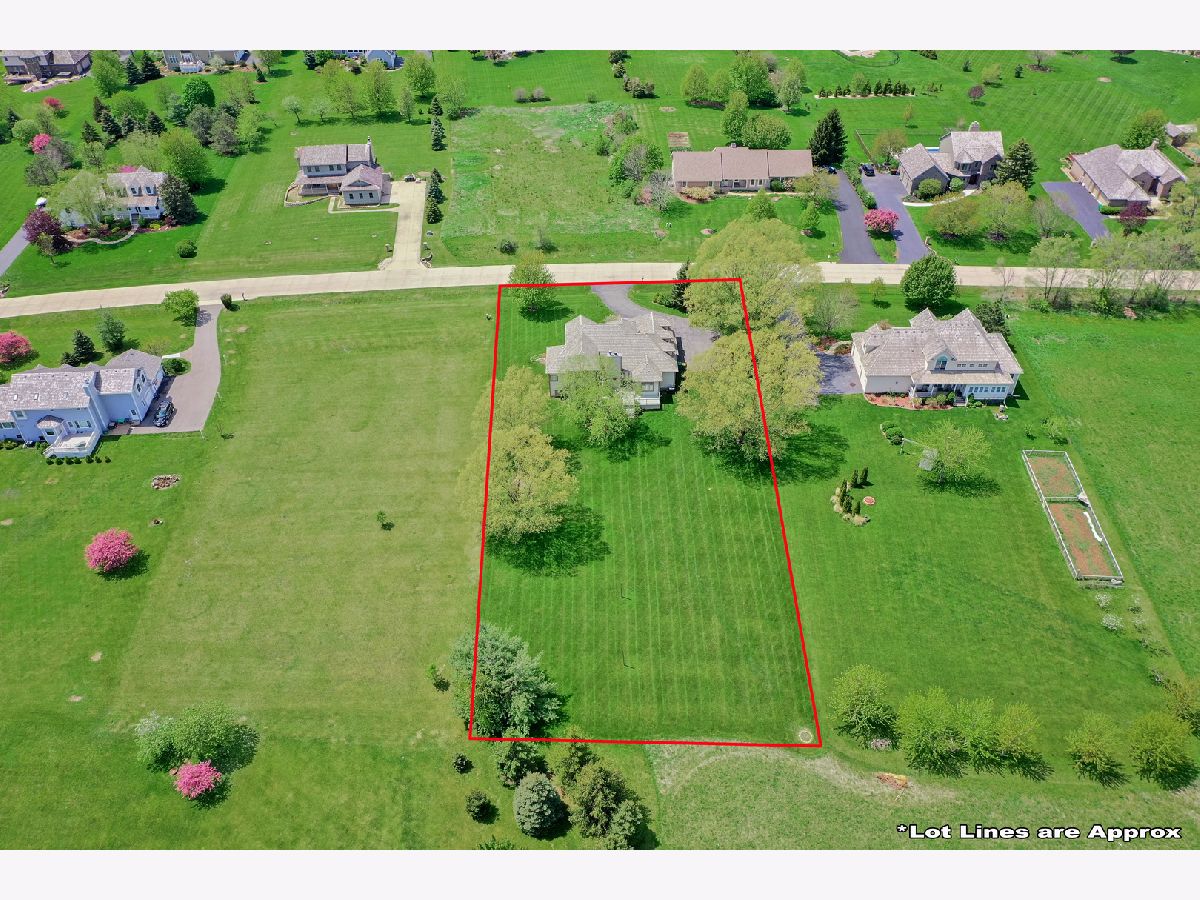
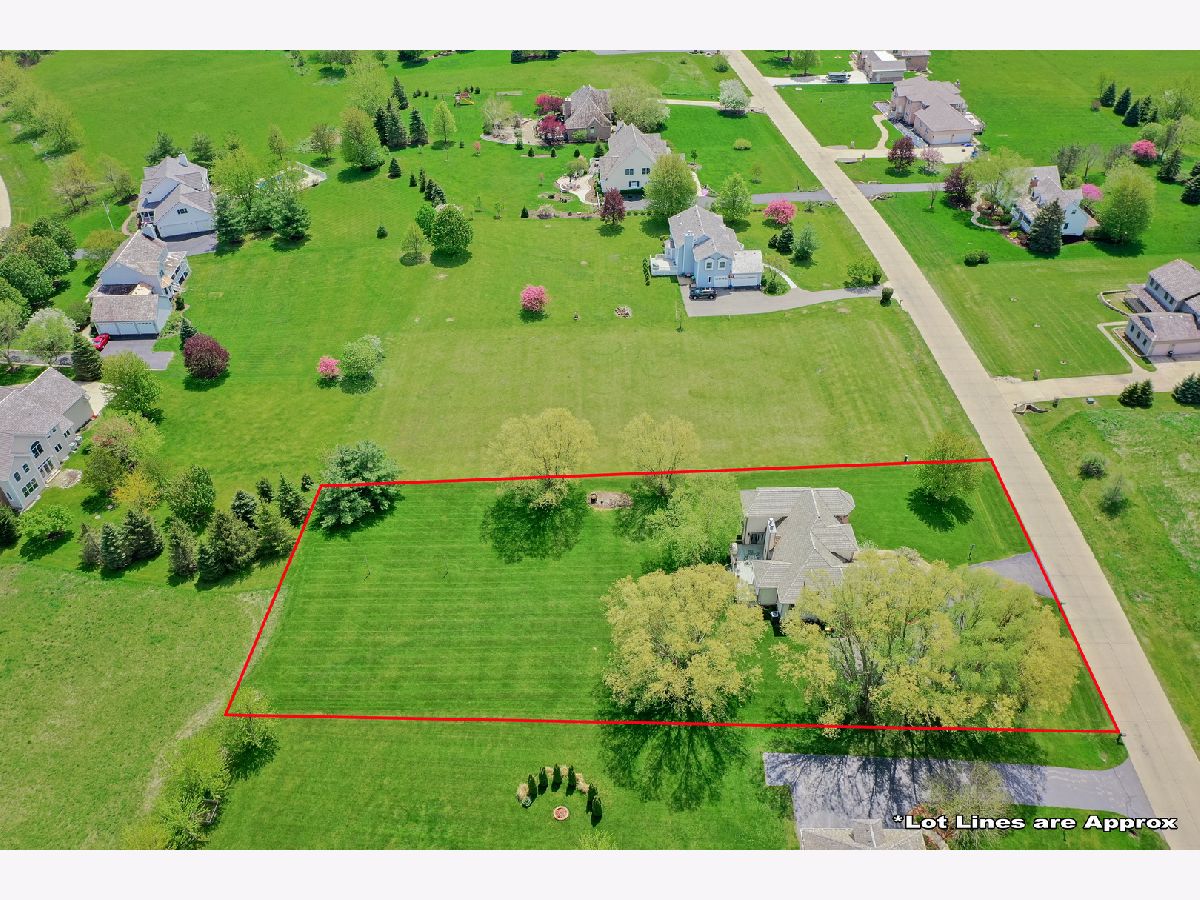
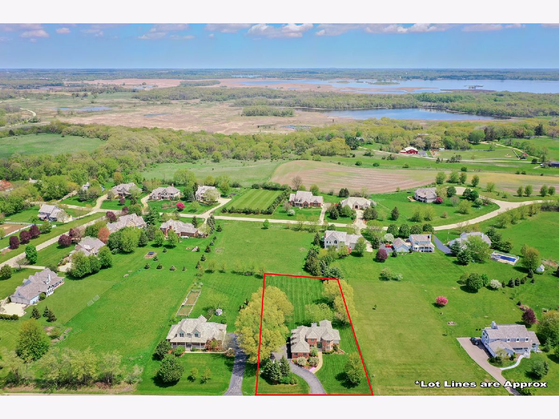
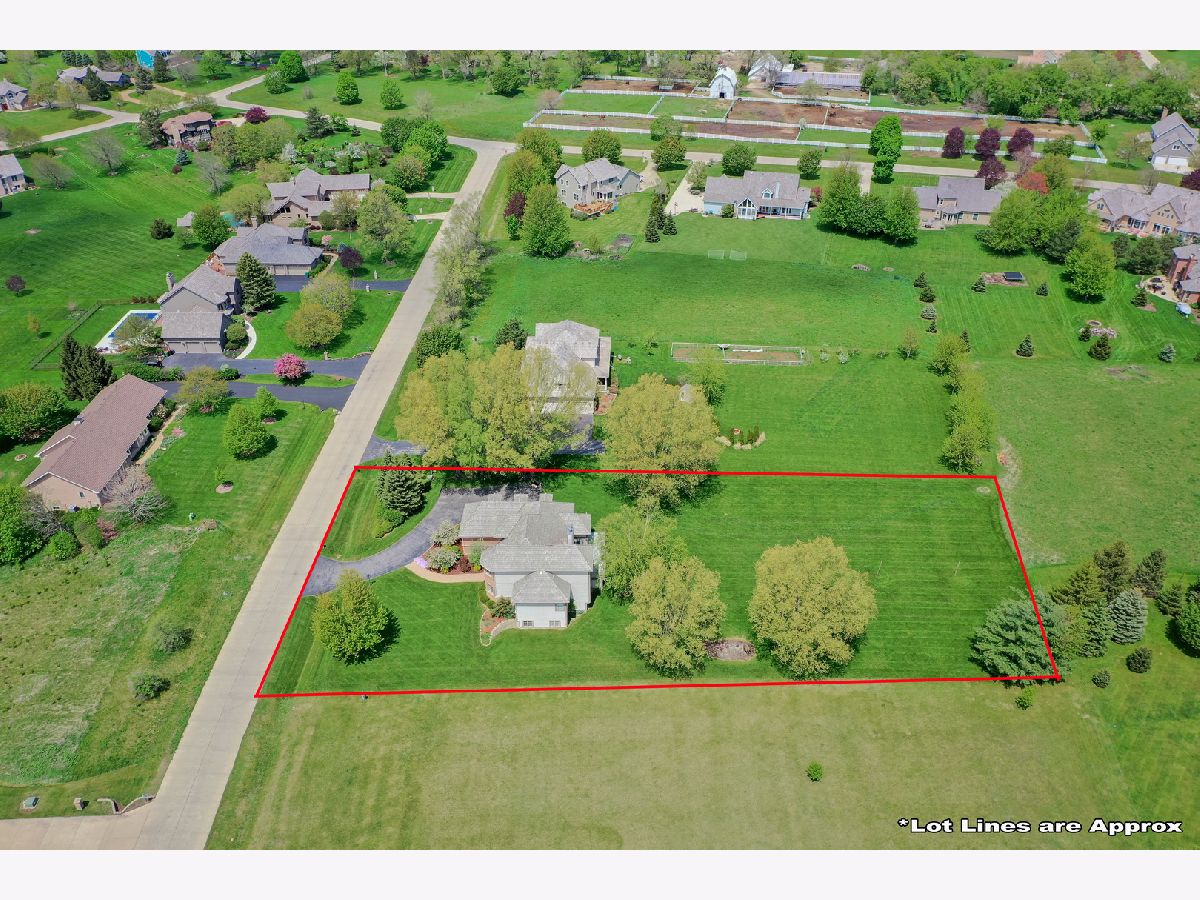
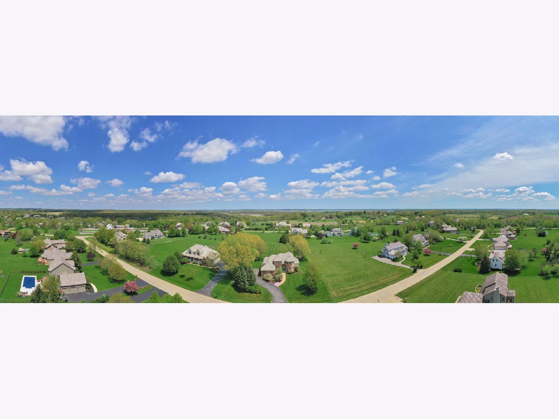
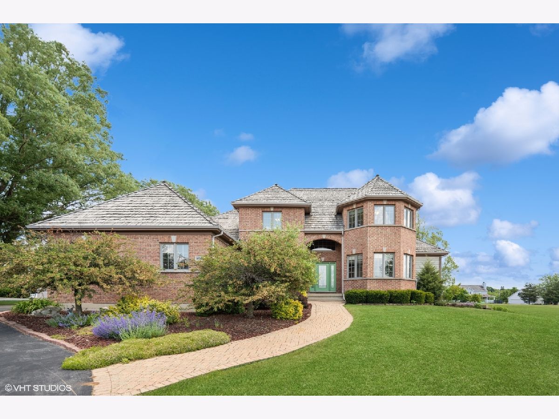
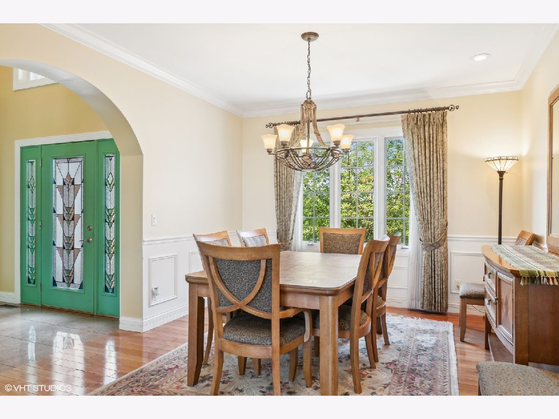
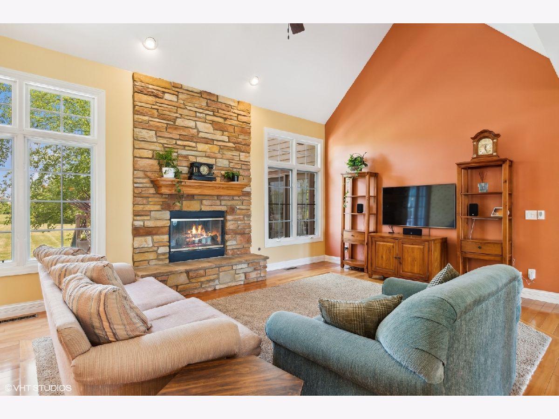
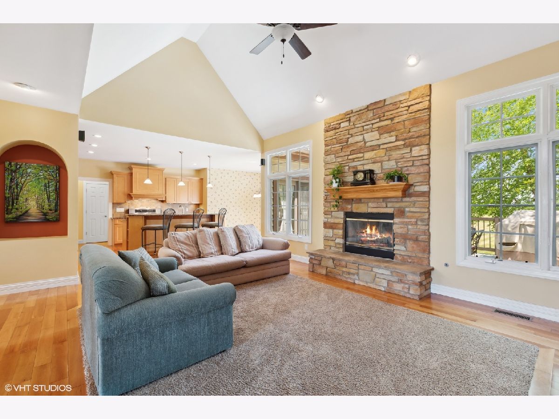
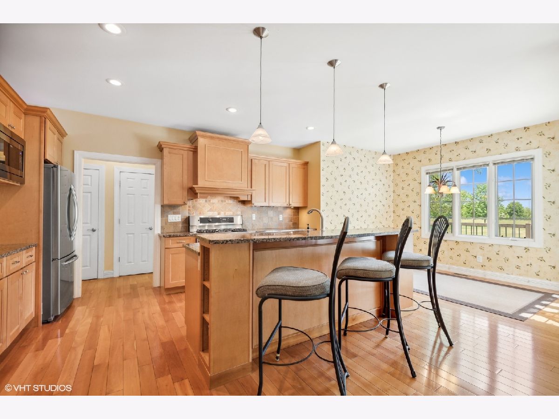
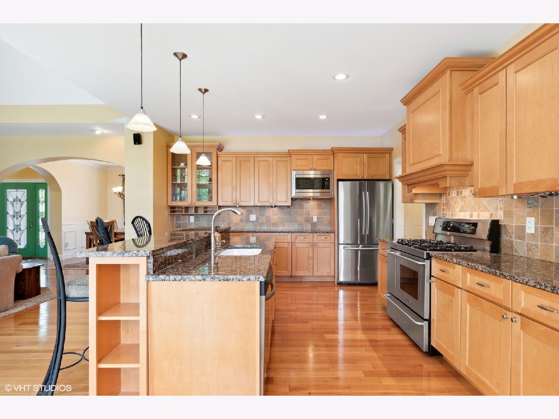
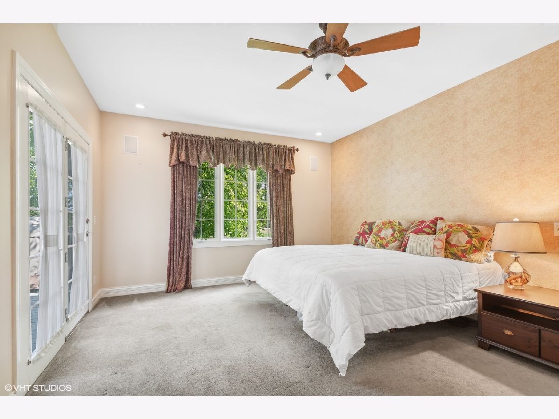
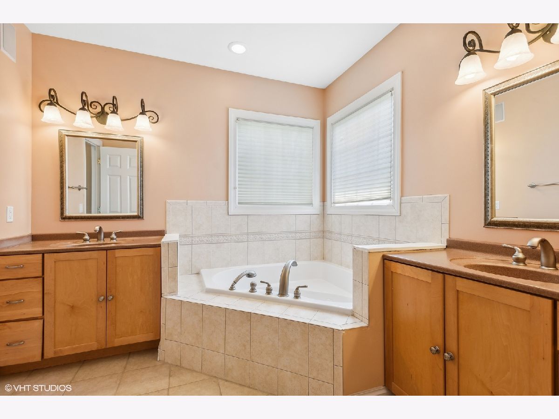
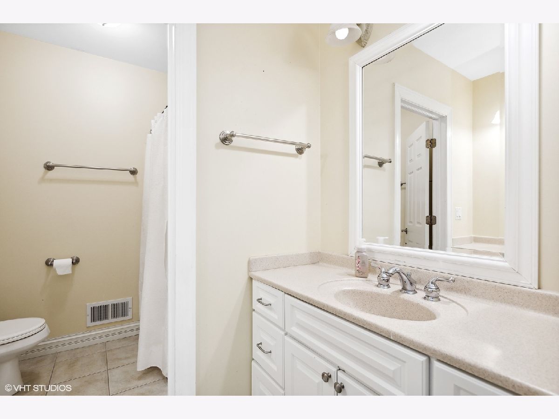
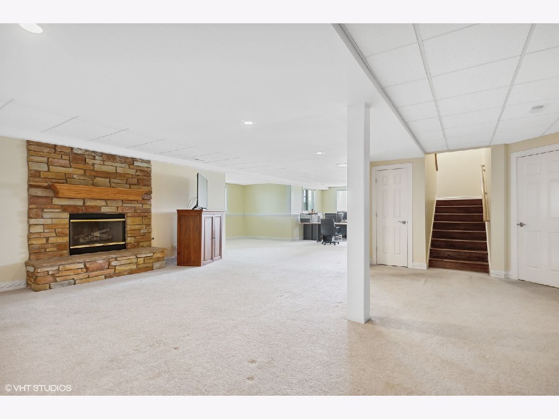
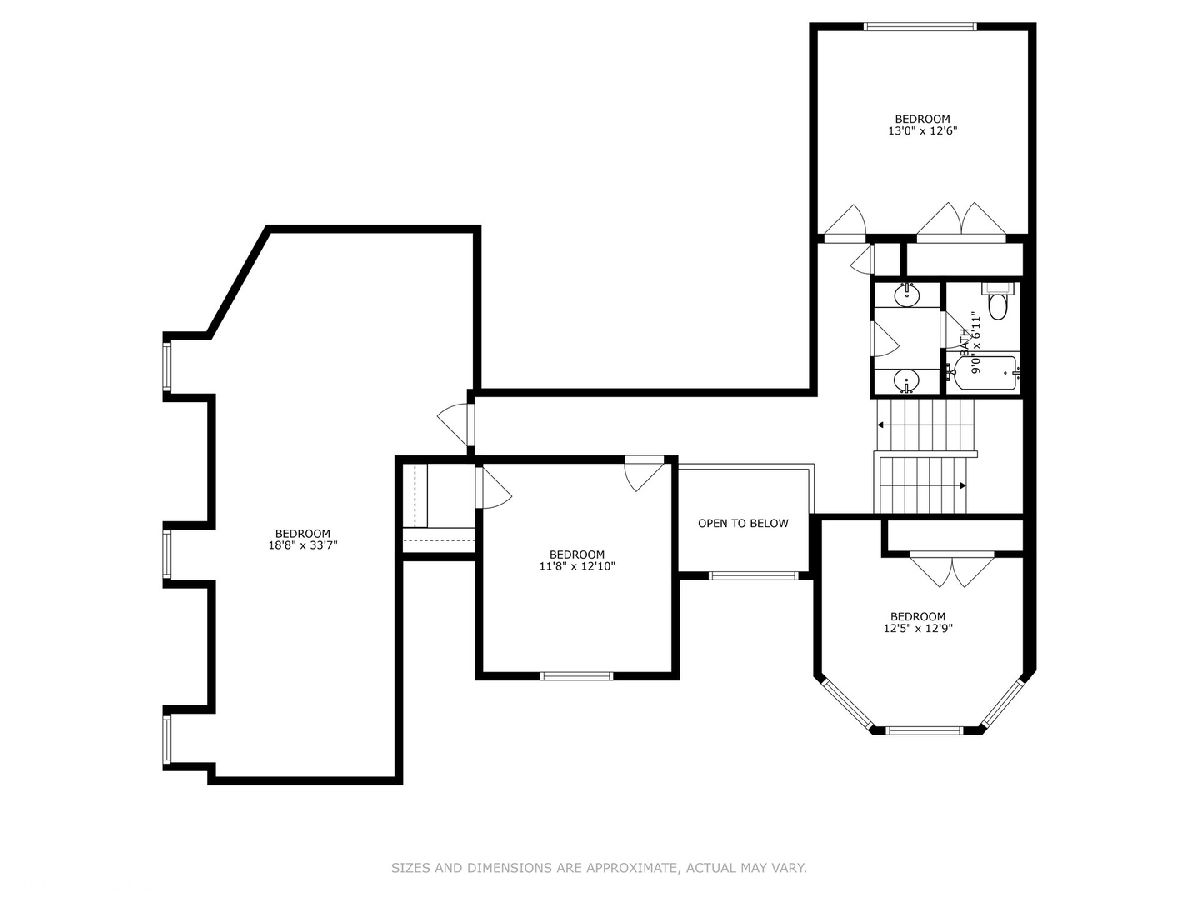
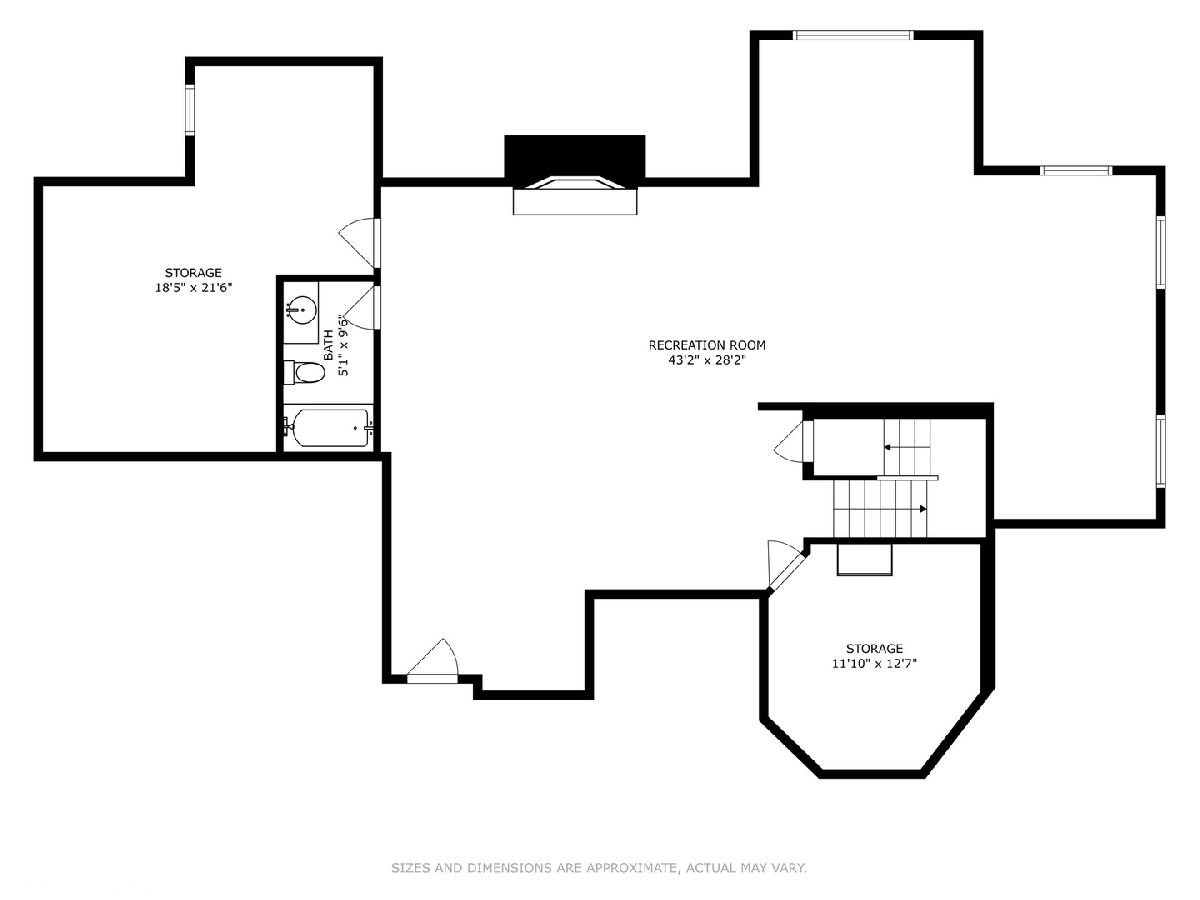
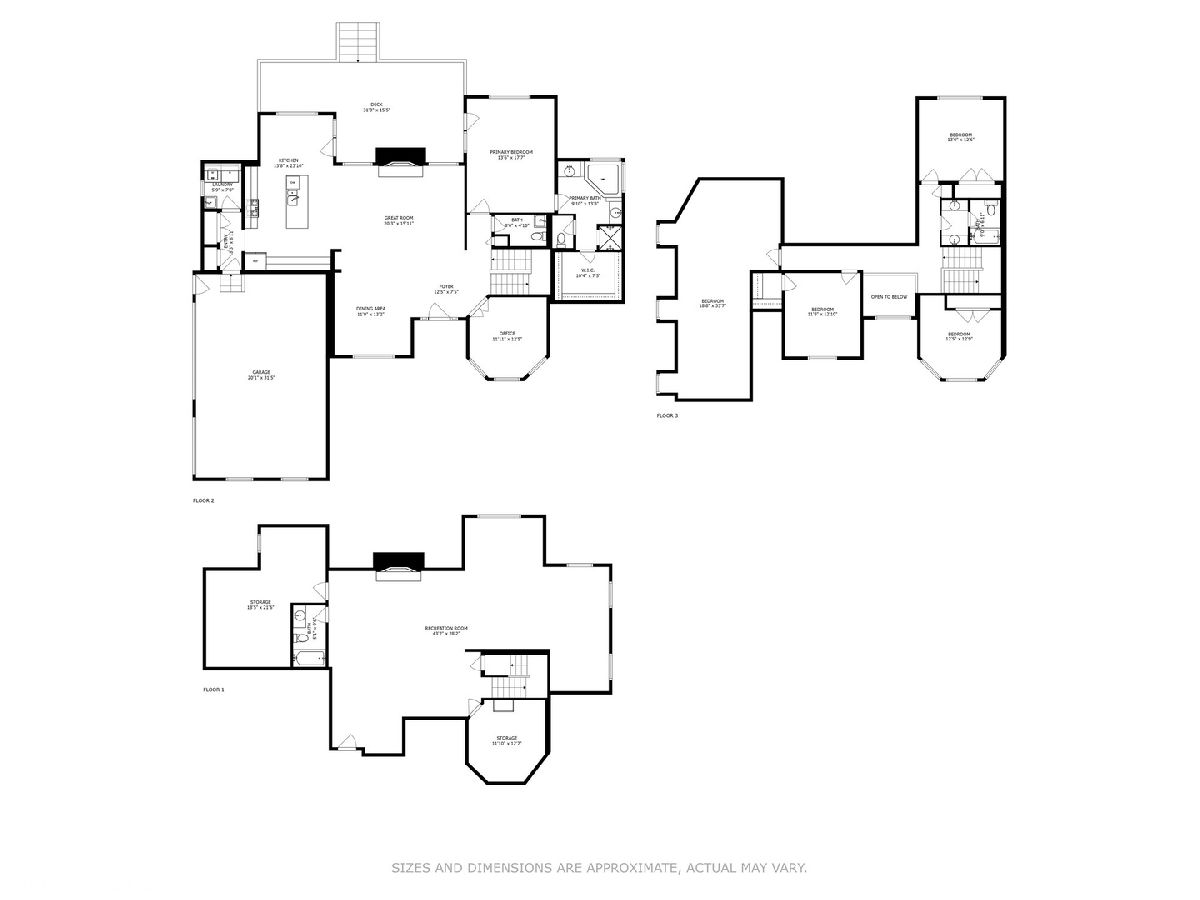
Room Specifics
Total Bedrooms: 4
Bedrooms Above Ground: 4
Bedrooms Below Ground: 0
Dimensions: —
Floor Type: —
Dimensions: —
Floor Type: —
Dimensions: —
Floor Type: —
Full Bathrooms: 4
Bathroom Amenities: Whirlpool,Separate Shower,Double Sink
Bathroom in Basement: 1
Rooms: —
Basement Description: Finished
Other Specifics
| 3 | |
| — | |
| Asphalt | |
| — | |
| — | |
| 145X314X130X303 | |
| — | |
| — | |
| — | |
| — | |
| Not in DB | |
| — | |
| — | |
| — | |
| — |
Tax History
| Year | Property Taxes |
|---|---|
| 2023 | $10,333 |
Contact Agent
Nearby Similar Homes
Nearby Sold Comparables
Contact Agent
Listing Provided By
@properties Christie's International Real Estate

