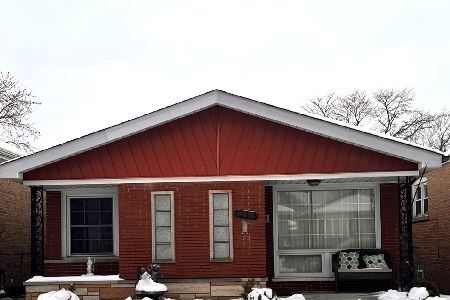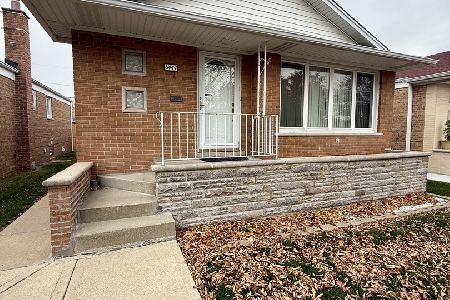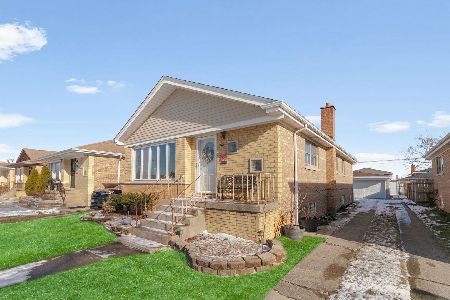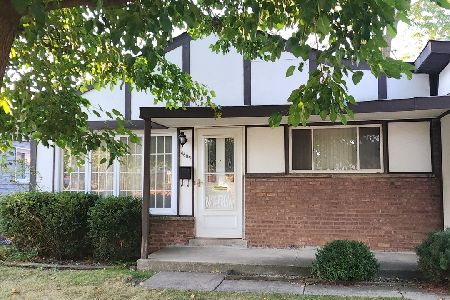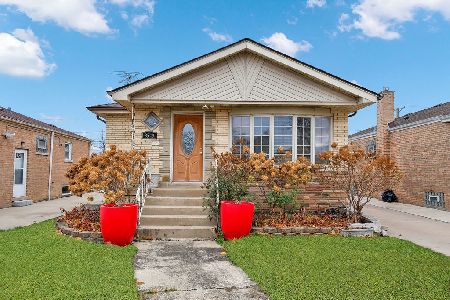8406 Kenneth Avenue, Ashburn, Chicago, Illinois 60652
$295,000
|
Sold
|
|
| Status: | Closed |
| Sqft: | 1,200 |
| Cost/Sqft: | $239 |
| Beds: | 3 |
| Baths: | 2 |
| Year Built: | 1960 |
| Property Taxes: | $3,165 |
| Days On Market: | 1638 |
| Lot Size: | 0,09 |
Description
MOVE IN CONDITION! Bright & cheery rooms with large LR that has bay window & recessed ceiling lights. Fantastic home with many quality upgrades & features. Newer windows - hardwood floors - recessed ceiling lights in LR & Kitchen- updated baths - newer concrete front porch & stairs - sidewalks & patio (approximately 5 yrs. old). Dream kitchen offers 42 inch wood cabinets - granite countertops - Whirlpool SS appliances - HW floor + a pantry. Wood stairs lead to back door & basement. Huge full finished basement offers an additional area for entertaining! Custom design CT floor - a new dry bar - recessed ceiling lights - a second kitchen w/SS appliances - full bath - 2 bedrooms & a large utility room with cabinets & soaking tub. Home is beautifully landscaped & backyard has several vegetable & flower gardens. Storage shed remains. Great location is near major shopping areas & transportation. A MUST SEE! (PLEASE exclude free standing freezer + wall brackets for TV in basement + storage cabinet in garage)
Property Specifics
| Single Family | |
| — | |
| Step Ranch | |
| 1960 | |
| Full | |
| — | |
| No | |
| 0.09 |
| Cook | |
| — | |
| — / Not Applicable | |
| None | |
| Lake Michigan | |
| Public Sewer | |
| 11165211 | |
| 19343030030000 |
Property History
| DATE: | EVENT: | PRICE: | SOURCE: |
|---|---|---|---|
| 19 May, 2014 | Sold | $210,000 | MRED MLS |
| 22 Apr, 2014 | Under contract | $210,000 | MRED MLS |
| 11 Mar, 2014 | Listed for sale | $210,000 | MRED MLS |
| 31 Aug, 2021 | Sold | $295,000 | MRED MLS |
| 27 Jul, 2021 | Under contract | $286,700 | MRED MLS |
| 22 Jul, 2021 | Listed for sale | $286,700 | MRED MLS |








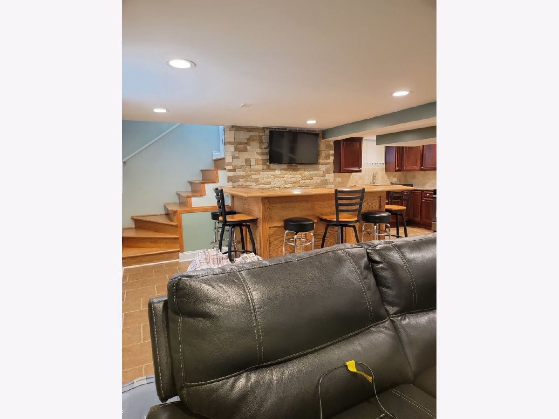

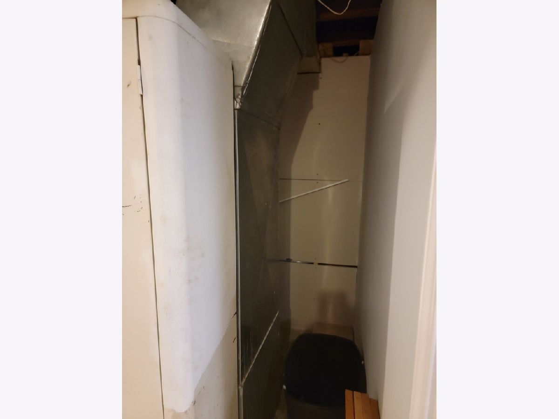

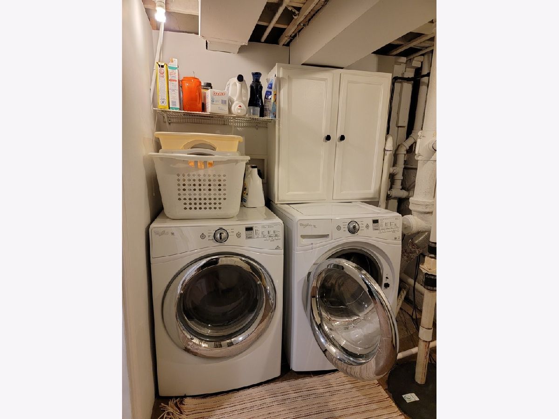
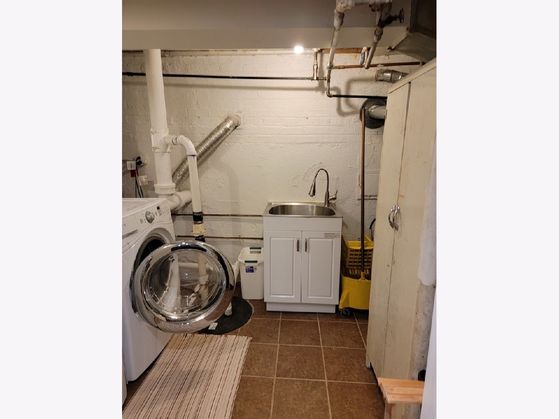



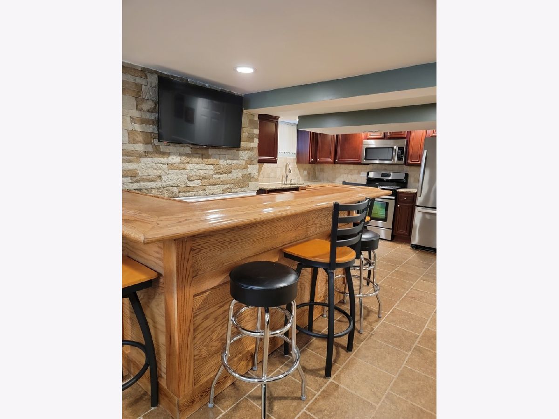
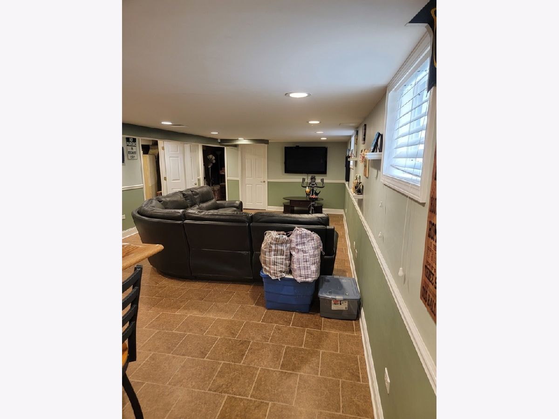
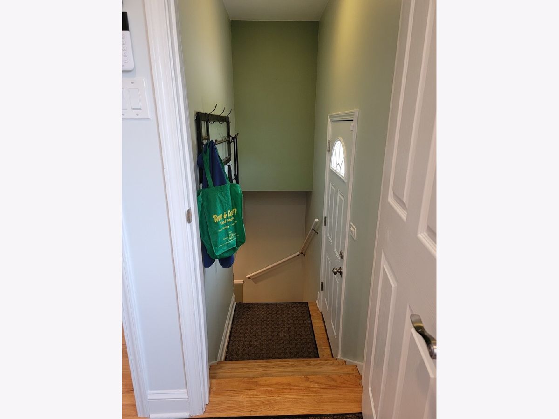

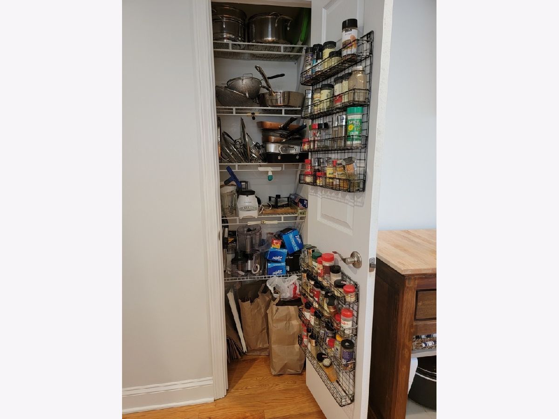

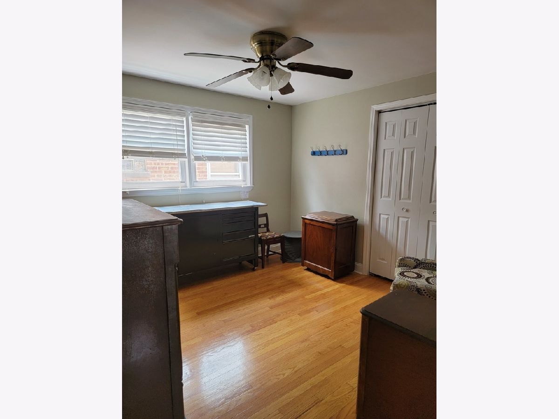
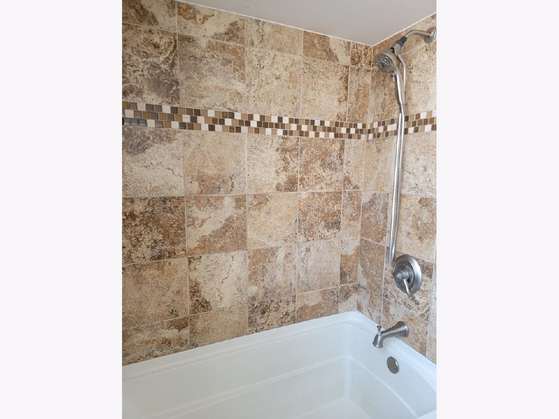
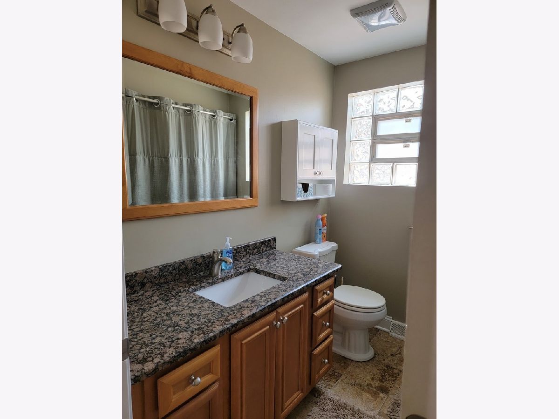
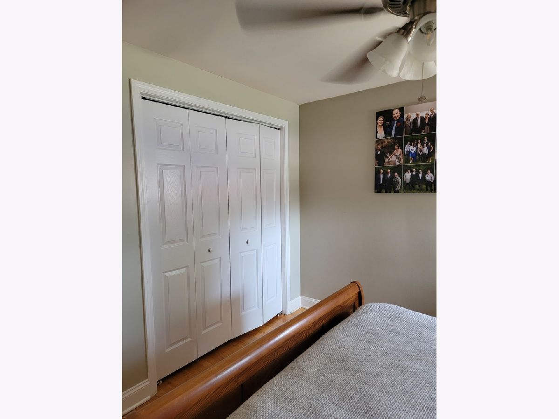

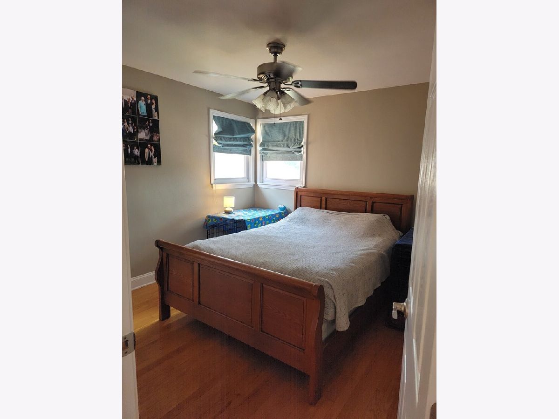
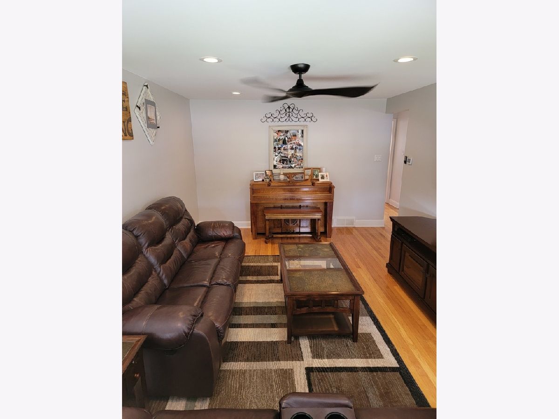

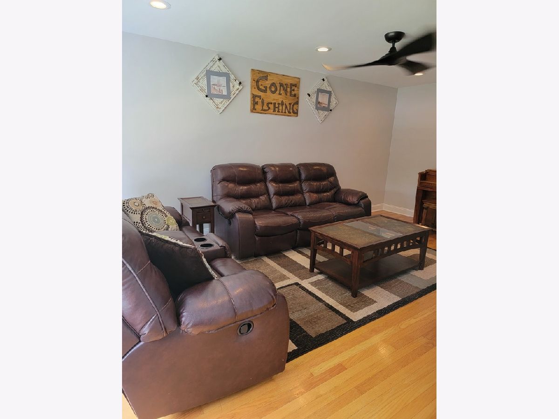
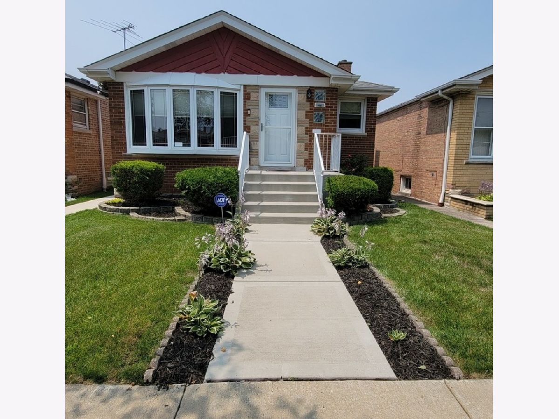
Room Specifics
Total Bedrooms: 5
Bedrooms Above Ground: 3
Bedrooms Below Ground: 2
Dimensions: —
Floor Type: Hardwood
Dimensions: —
Floor Type: Hardwood
Dimensions: —
Floor Type: Ceramic Tile
Dimensions: —
Floor Type: —
Full Bathrooms: 2
Bathroom Amenities: —
Bathroom in Basement: 1
Rooms: Bedroom 5,Kitchen
Basement Description: Finished
Other Specifics
| 2 | |
| Concrete Perimeter | |
| Concrete | |
| Patio, Storms/Screens | |
| — | |
| 30X124.73 | |
| — | |
| None | |
| Bar-Dry, Hardwood Floors, First Floor Bedroom, First Floor Full Bath, Drapes/Blinds | |
| Range, Microwave, Dishwasher, Refrigerator, Washer, Dryer, Stainless Steel Appliance(s) | |
| Not in DB | |
| Curbs, Sidewalks, Street Lights, Street Paved | |
| — | |
| — | |
| — |
Tax History
| Year | Property Taxes |
|---|---|
| 2014 | $2,463 |
| 2021 | $3,165 |
Contact Agent
Nearby Similar Homes
Nearby Sold Comparables
Contact Agent
Listing Provided By
RE/MAX Action

