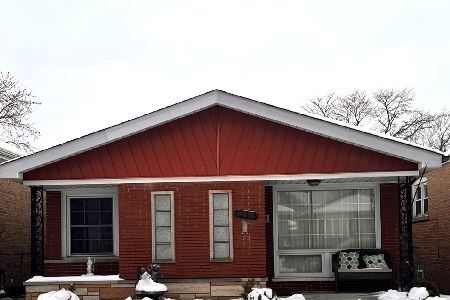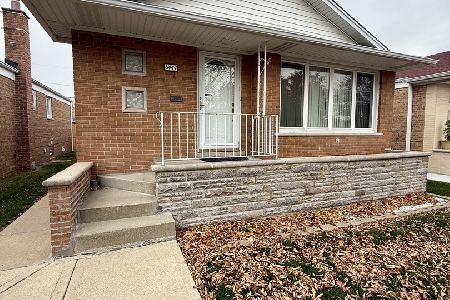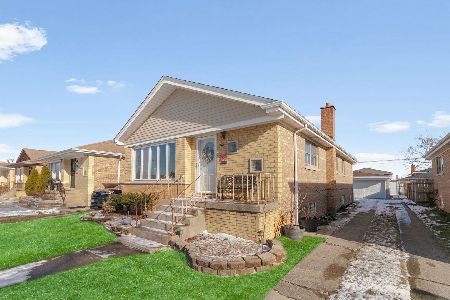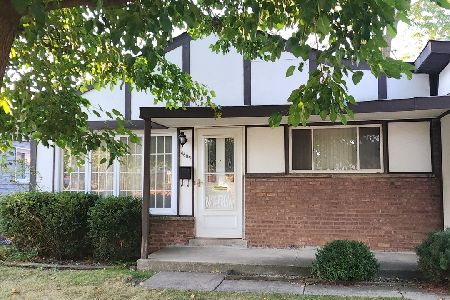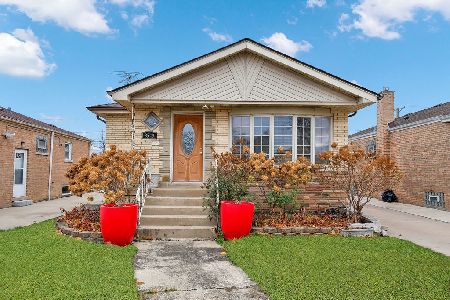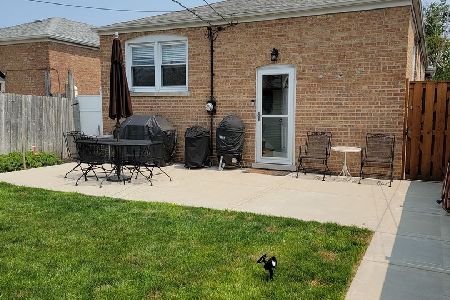8416 Kenneth Avenue, Ashburn, Chicago, Illinois 60652
$259,900
|
Sold
|
|
| Status: | Closed |
| Sqft: | 1,236 |
| Cost/Sqft: | $210 |
| Beds: | 3 |
| Baths: | 2 |
| Year Built: | 1962 |
| Property Taxes: | $3,506 |
| Days On Market: | 1946 |
| Lot Size: | 0,09 |
Description
Gorgeous brick 3 bedroom 1.1 bath Scottsdale split level features an inviting front porch, gleaming hardwood floors, a bright living room, formal dining area, huge eat in kitchen with oak cabinetry, custom tile counter-tops, pantry and 42" flat screen TV (included). Convenient main level powder room. The second level features three good sized bedrooms and full updated bath with newer vanity and tile work. The walkout basement has a spacious family room with 72 inch wall mounted TV (included) and laundry/utility room with freezer and 2nd refrigerator (included). Beautifully maintained fenced yard with pond, covered concrete patio and party door access to the garage. Detached 2 car garage with alley access. Newer: new roof (2020), basement waterproofing with US waterproofing (2019), Feldco windows except living room and dining room (5 years), garage roof, furnace and central air (2011). Property taxes are $3,506.12 with the Homeowner's Exemption. Great location near downtown Chicago, Durkin Park Elementary school, shopping, restaurants and parks!
Property Specifics
| Single Family | |
| — | |
| — | |
| 1962 | |
| Partial,Walkout | |
| — | |
| No | |
| 0.09 |
| Cook | |
| — | |
| — / Not Applicable | |
| None | |
| Lake Michigan | |
| Public Sewer | |
| 10861310 | |
| 19343030060000 |
Nearby Schools
| NAME: | DISTRICT: | DISTANCE: | |
|---|---|---|---|
|
Grade School
Durkin Park Elementary School |
299 | — | |
|
Middle School
Durkin Park Elementary School |
299 | Not in DB | |
|
High School
Bogan High School |
299 | Not in DB | |
Property History
| DATE: | EVENT: | PRICE: | SOURCE: |
|---|---|---|---|
| 31 Dec, 2020 | Sold | $259,900 | MRED MLS |
| 25 Sep, 2020 | Under contract | $259,000 | MRED MLS |
| 17 Sep, 2020 | Listed for sale | $259,000 | MRED MLS |
| — | Last price change | $329,900 | MRED MLS |
| 11 Dec, 2025 | Listed for sale | $329,900 | MRED MLS |

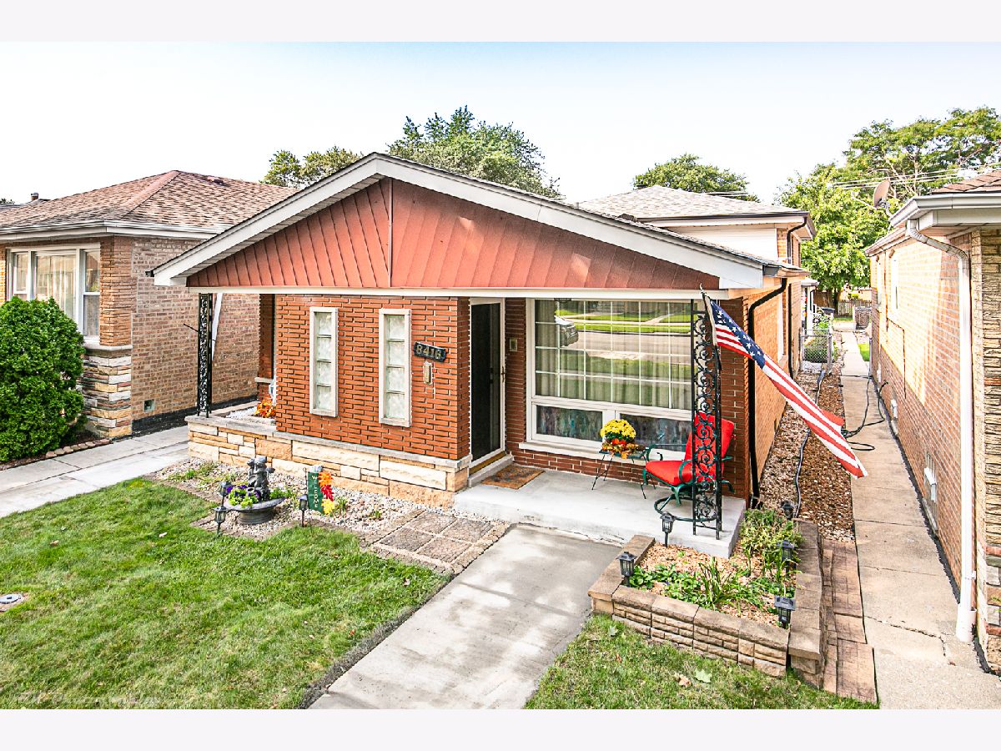
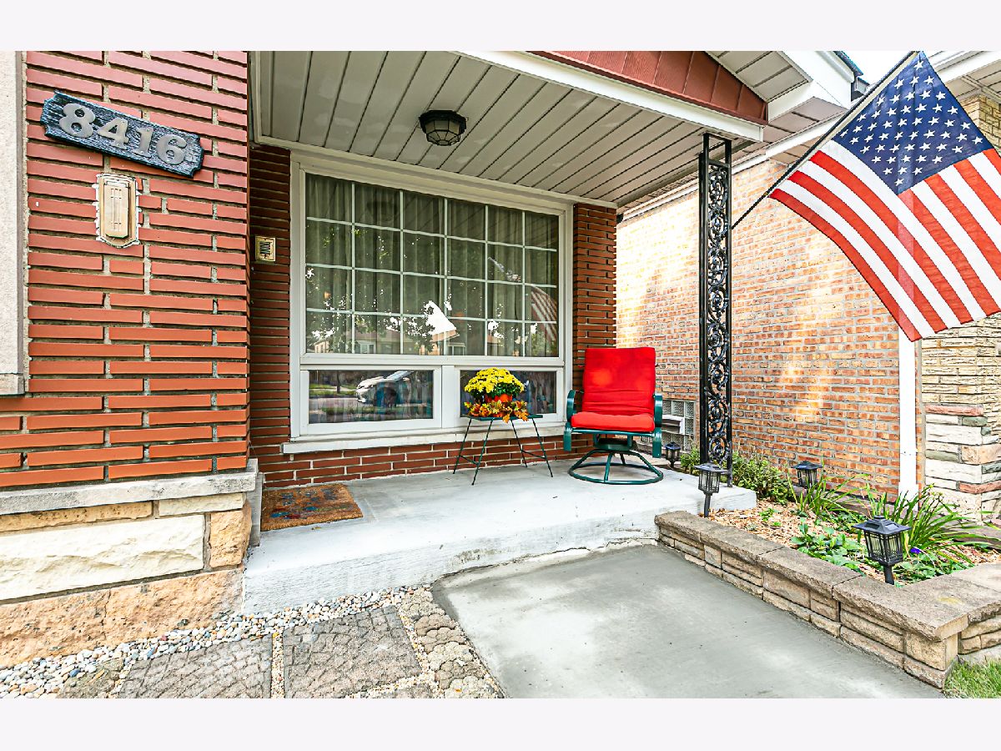
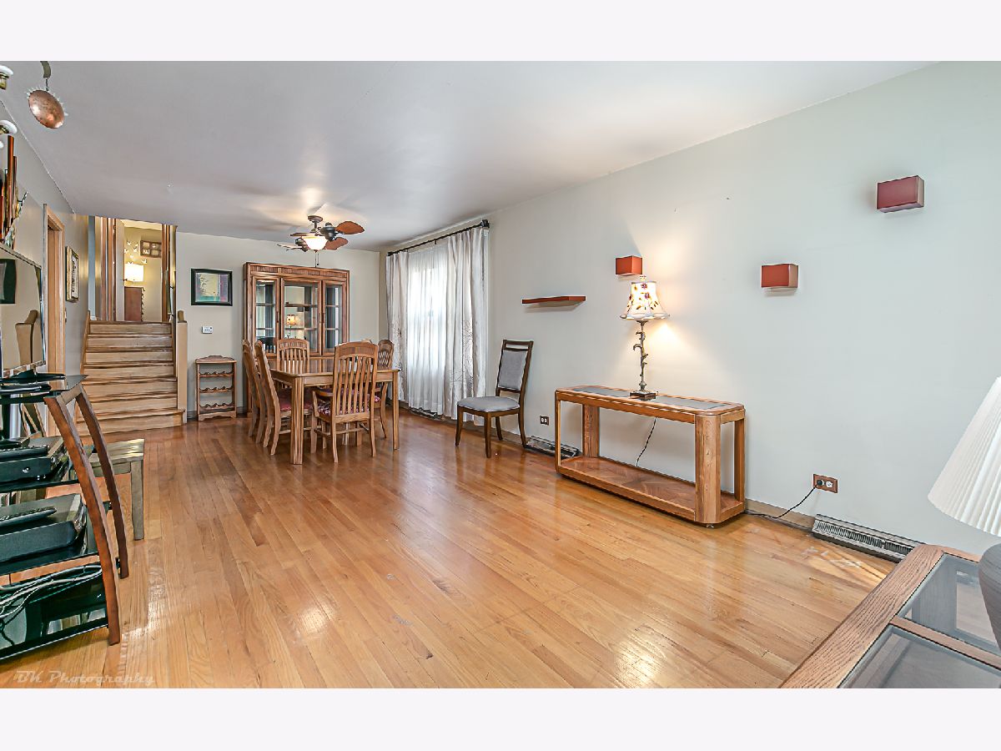

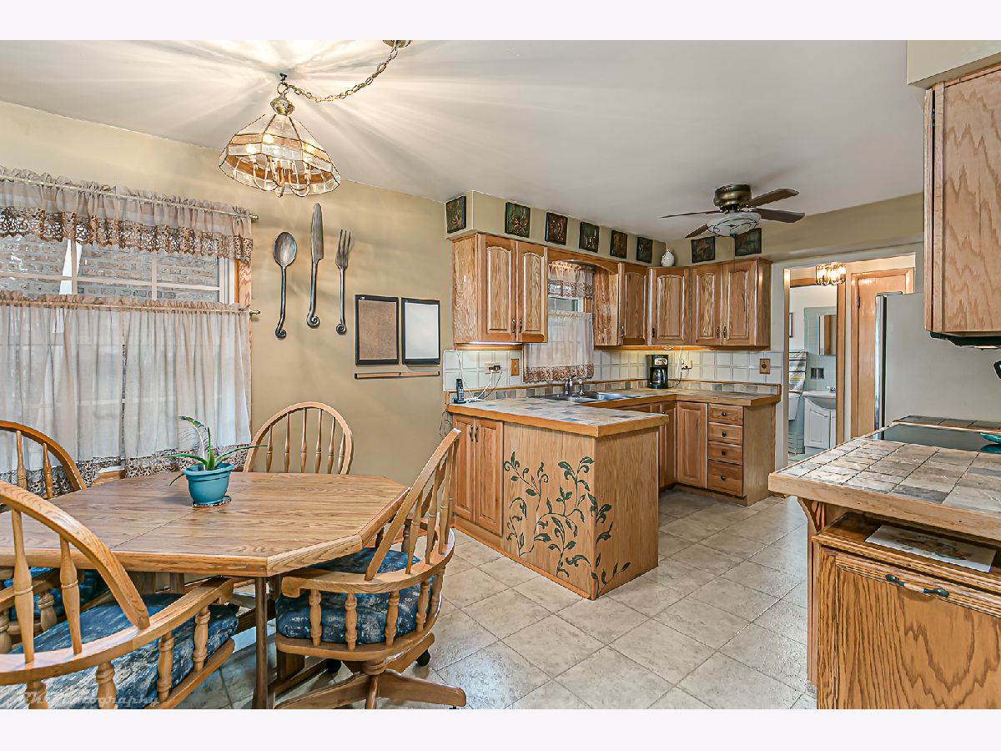






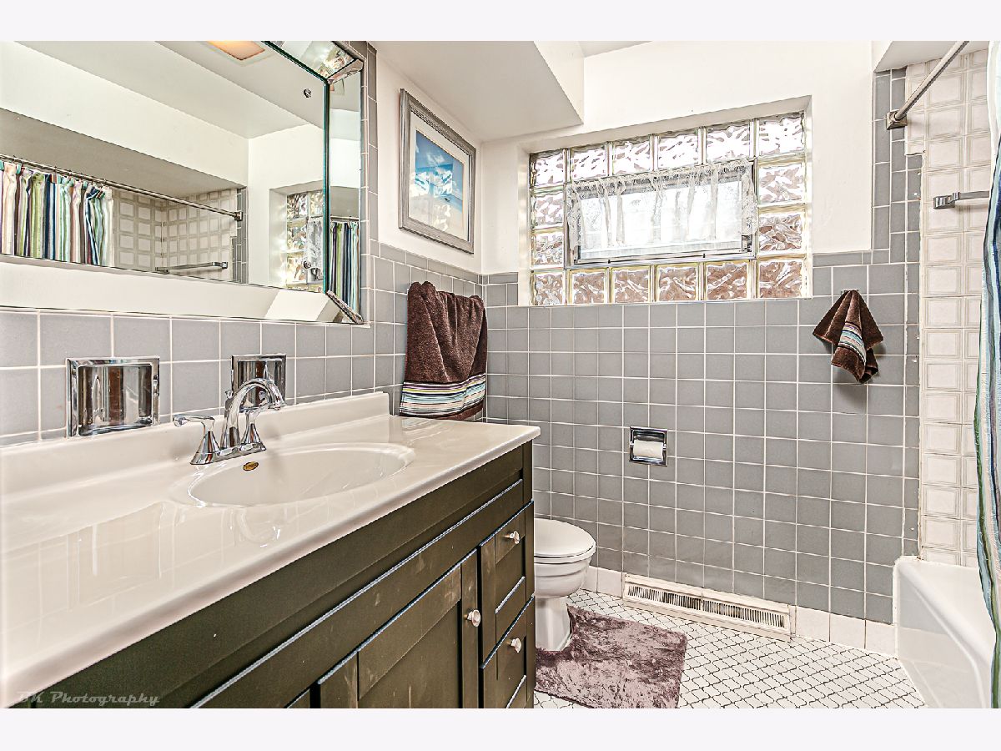







Room Specifics
Total Bedrooms: 3
Bedrooms Above Ground: 3
Bedrooms Below Ground: 0
Dimensions: —
Floor Type: Carpet
Dimensions: —
Floor Type: Carpet
Full Bathrooms: 2
Bathroom Amenities: Whirlpool
Bathroom in Basement: 0
Rooms: No additional rooms
Basement Description: Partially Finished,Exterior Access
Other Specifics
| 2 | |
| — | |
| Off Alley | |
| Patio, Porch | |
| — | |
| 30X124.7 | |
| — | |
| None | |
| Hardwood Floors | |
| Range, Microwave, Dishwasher, Refrigerator, Washer, Dryer, Disposal | |
| Not in DB | |
| Park, Curbs, Sidewalks, Street Lights, Street Paved | |
| — | |
| — | |
| — |
Tax History
| Year | Property Taxes |
|---|---|
| 2020 | $3,506 |
| — | $5,018 |
Contact Agent
Nearby Similar Homes
Nearby Sold Comparables
Contact Agent
Listing Provided By
Coldwell Banker Realty

