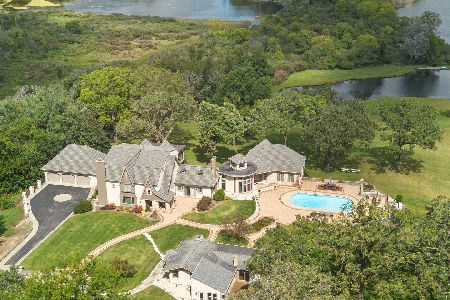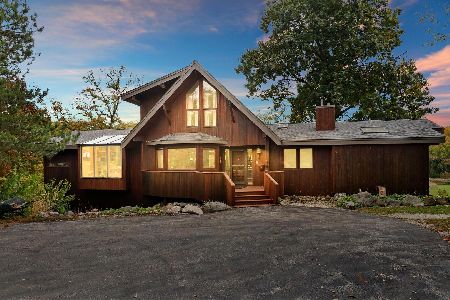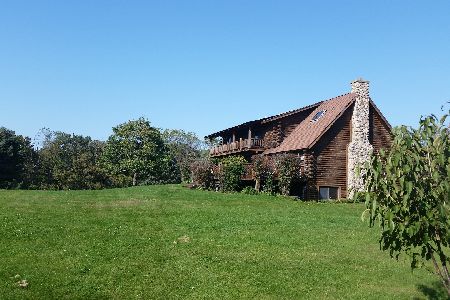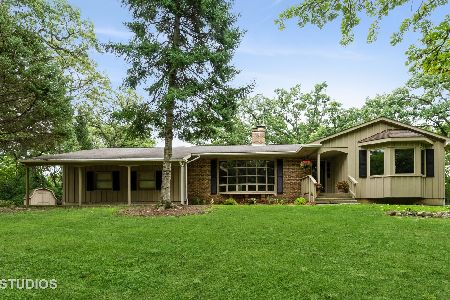8408 Rt 120, Woodstock, Illinois 60098
$280,000
|
Sold
|
|
| Status: | Closed |
| Sqft: | 2,568 |
| Cost/Sqft: | $113 |
| Beds: | 4 |
| Baths: | 3 |
| Year Built: | — |
| Property Taxes: | $9,905 |
| Days On Market: | 3329 |
| Lot Size: | 7,00 |
Description
The private wooded estate you have been looking for! Vaulted ceilings and a wall of windows let in lots of light! Beam construction with natural wood ceilings offers a rustic look. Terra cotta tile completes the look. Hickory cabinetry in the kitchen plus a breakfast bar and open to main living areas makes this an easy home to live in or entertain a crowd. Loft master bedroom with private bath, main floor bedroom or use for a den, and main floor laundry too. Covered porch area could be screened or windows added for longer term use. Large outbuilding serves as garage and is heated, plus the whole upper lever of the outbuilding is built out with offices or make it your art studio or hobby area. Winding drive and the home sits way back off the road, very private. quick close possible, normal sale.
Property Specifics
| Single Family | |
| — | |
| Contemporary | |
| — | |
| None | |
| PASSIVE SOLAR | |
| No | |
| 7 |
| Mc Henry | |
| — | |
| 0 / Not Applicable | |
| None | |
| Private Well | |
| Septic-Private | |
| 09381606 | |
| 0825200011 |
Nearby Schools
| NAME: | DISTRICT: | DISTANCE: | |
|---|---|---|---|
|
Grade School
Greenwood Elementary School |
200 | — | |
|
Middle School
Northwood Middle School |
200 | Not in DB | |
|
High School
Woodstock North High School |
200 | Not in DB | |
Property History
| DATE: | EVENT: | PRICE: | SOURCE: |
|---|---|---|---|
| 6 Jan, 2017 | Sold | $280,000 | MRED MLS |
| 13 Nov, 2016 | Under contract | $289,900 | MRED MLS |
| 2 Nov, 2016 | Listed for sale | $289,900 | MRED MLS |
Room Specifics
Total Bedrooms: 4
Bedrooms Above Ground: 4
Bedrooms Below Ground: 0
Dimensions: —
Floor Type: Hardwood
Dimensions: —
Floor Type: Hardwood
Dimensions: —
Floor Type: Hardwood
Full Bathrooms: 3
Bathroom Amenities: Double Sink,Bidet
Bathroom in Basement: 0
Rooms: Loft,Utility Room-1st Floor
Basement Description: Crawl,Slab
Other Specifics
| 2 | |
| Concrete Perimeter | |
| Asphalt,Gravel | |
| Deck, Patio, Porch, Brick Paver Patio | |
| Horses Allowed,Irregular Lot,Wooded,Rear of Lot | |
| 219X750X520X51X129X658X222 | |
| — | |
| Full | |
| Vaulted/Cathedral Ceilings, Hardwood Floors, First Floor Bedroom, First Floor Laundry, First Floor Full Bath | |
| Range, Dishwasher, Refrigerator, Washer, Dryer | |
| Not in DB | |
| — | |
| — | |
| — | |
| Wood Burning Stove |
Tax History
| Year | Property Taxes |
|---|---|
| 2017 | $9,905 |
Contact Agent
Nearby Sold Comparables
Contact Agent
Listing Provided By
RE/MAX Unlimited Northwest







