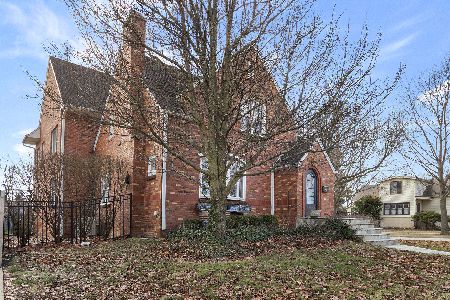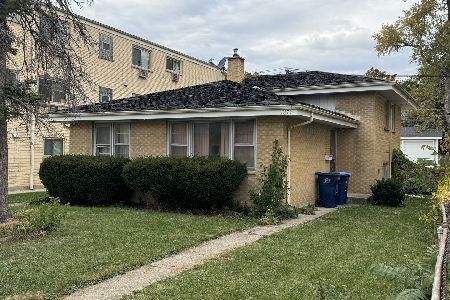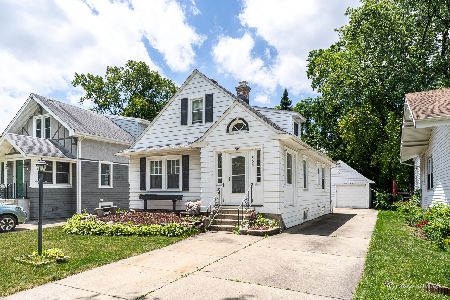841 Jeannette Street, Des Plaines, Illinois 60016
$560,000
|
Sold
|
|
| Status: | Closed |
| Sqft: | 2,468 |
| Cost/Sqft: | $221 |
| Beds: | 4 |
| Baths: | 4 |
| Year Built: | 1951 |
| Property Taxes: | $7,878 |
| Days On Market: | 1227 |
| Lot Size: | 0,00 |
Description
***Multiple Offers/Highest and Best due by 5pm 9/11*** Are you looking for a house with stunning curb appeal, that has all the finishes you dream of, on an enormous lot, walking distance to Downtown Des Plaines and Metra and has highly rated schools? Well look no further, 841 Jeannette has all that and more! Inviting from the moment you approach, the front porch offers a cozy place to sit and enjoy your tree lined street and friendly neighborhood. Upon entering the home you greeted by the formal dining room with fireplace and 2 story foyer. Straight ahead is the kitchen with stainless steel appliances, large breakfast bar and table space. First floor also includes a cozy family room, home office, 1/2 bath and mudroom off the attached garage. Head upstairs and you'll find 4 large bedrooms including a primary suite with vaulted ceiling, walk-in closet and recently remodeled spa-like bath with walk-in shower, free standing soaker tub and dual vanities. The other 3 bedrooms share a full bath with dual vanities and shower-tub combo. The finished basement boasts a family room, built-in bar, 1/2 bath, laundry room and recreation room. You'll love what you saw inside but outside is as good if not better! Off the kitchen is your recently painted deck that's perfect for a summer meal with the family. Next is your 2.5 car attached garage. Then your paver-brick patio with gazebo and enormous fenced yard and lovely perennial garden. This one checks all the boxes, don't miss the chance to make it yours!
Property Specifics
| Single Family | |
| — | |
| — | |
| 1951 | |
| — | |
| — | |
| No | |
| — |
| Cook | |
| — | |
| — / Not Applicable | |
| — | |
| — | |
| — | |
| 11611726 | |
| 09201050050000 |
Nearby Schools
| NAME: | DISTRICT: | DISTANCE: | |
|---|---|---|---|
|
Grade School
Forest Elementary School |
62 | — | |
|
Middle School
Algonquin Middle School |
62 | Not in DB | |
|
High School
Maine West High School |
207 | Not in DB | |
Property History
| DATE: | EVENT: | PRICE: | SOURCE: |
|---|---|---|---|
| 7 Nov, 2022 | Sold | $560,000 | MRED MLS |
| 12 Sep, 2022 | Under contract | $545,000 | MRED MLS |
| 7 Sep, 2022 | Listed for sale | $545,000 | MRED MLS |
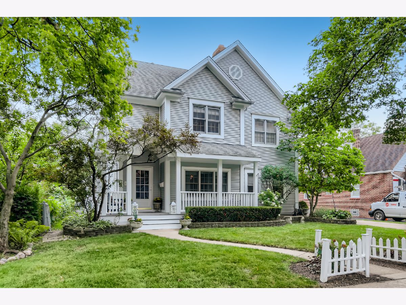
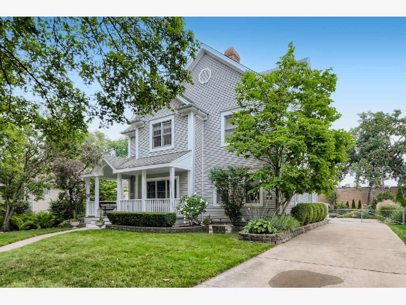
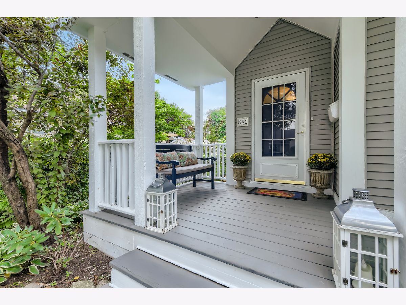
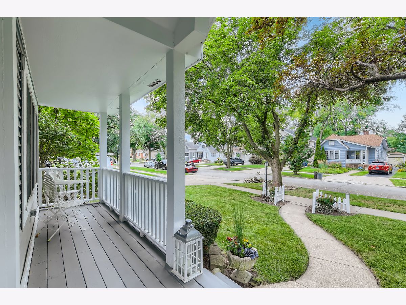
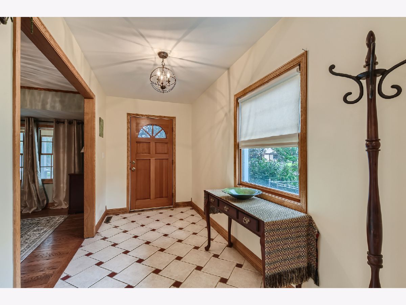
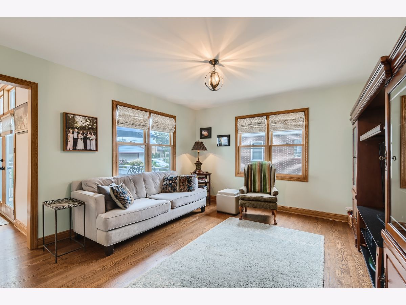
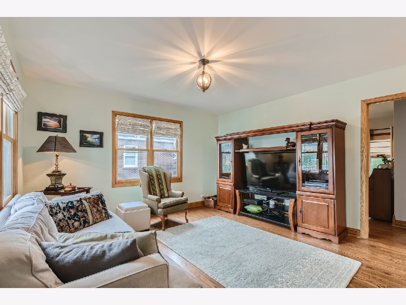
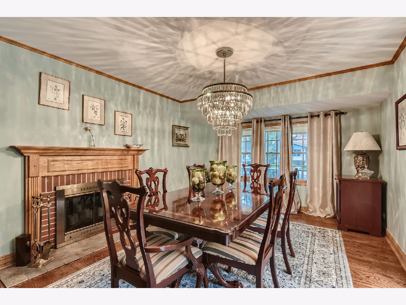
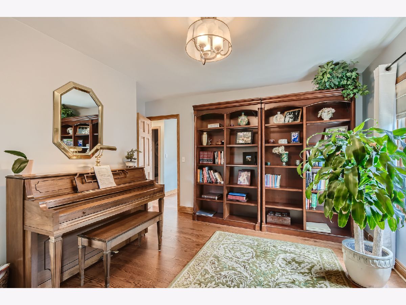
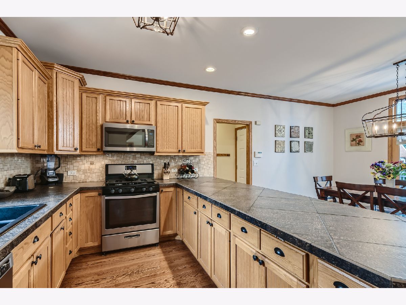
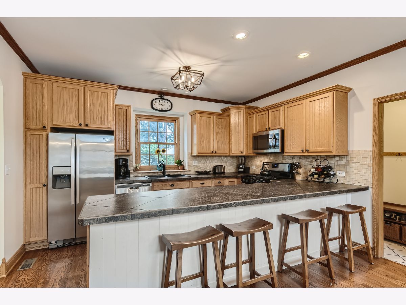
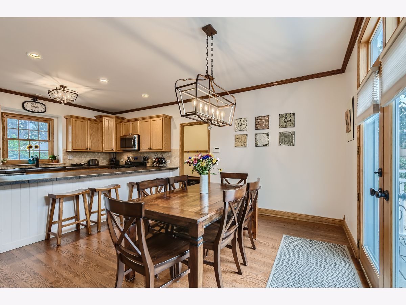
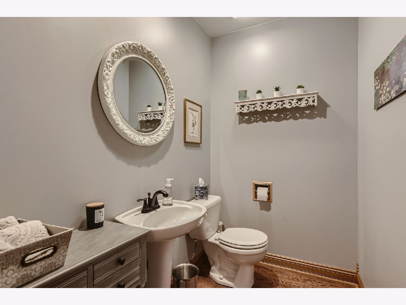
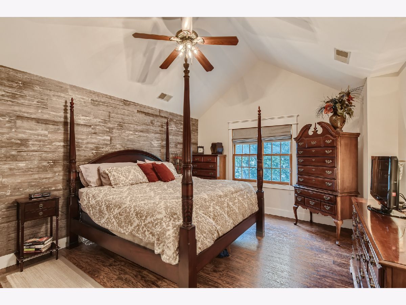
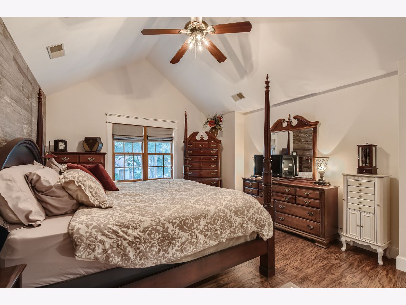
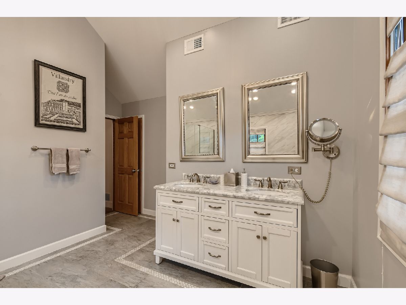
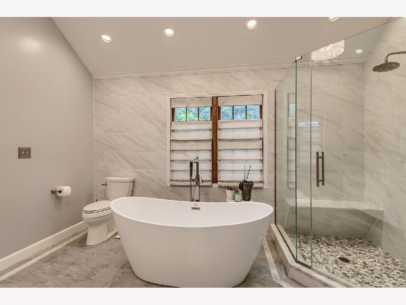
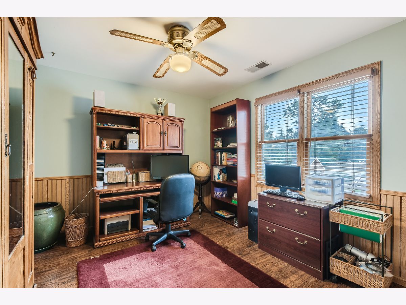
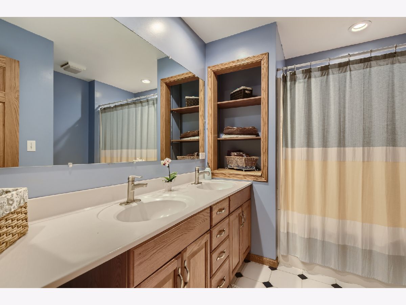
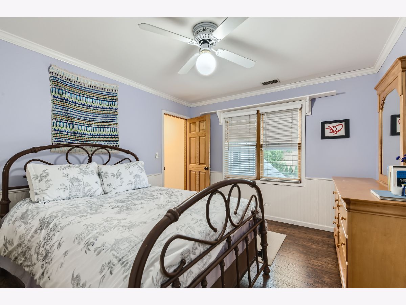
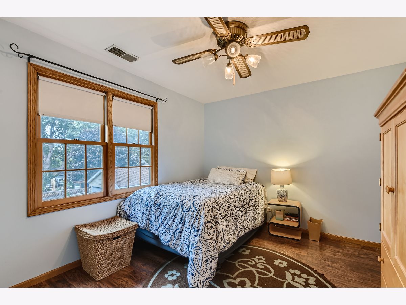
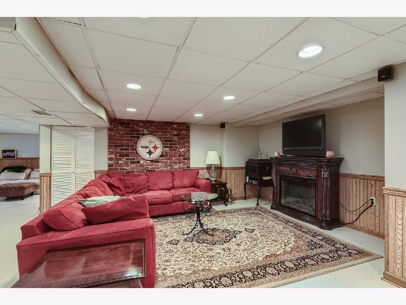
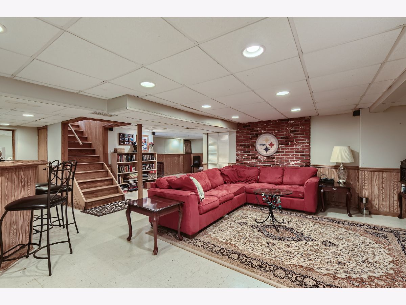
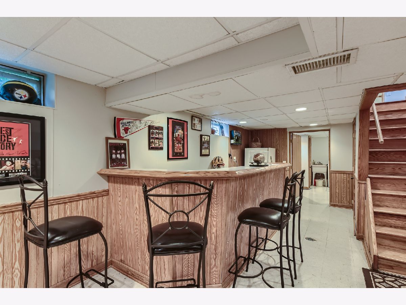
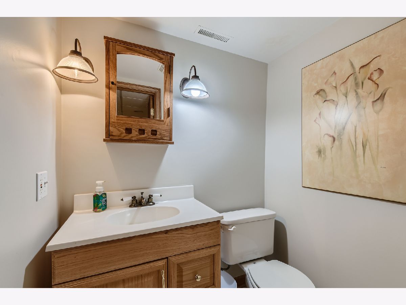
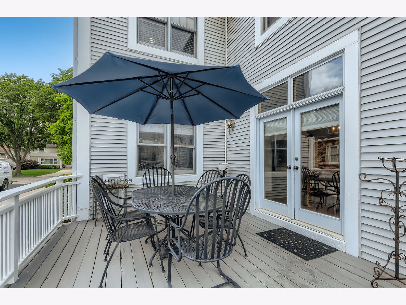
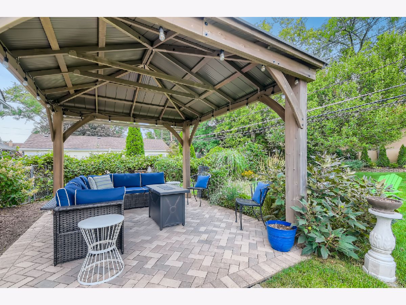
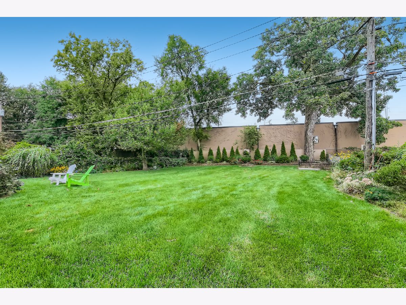
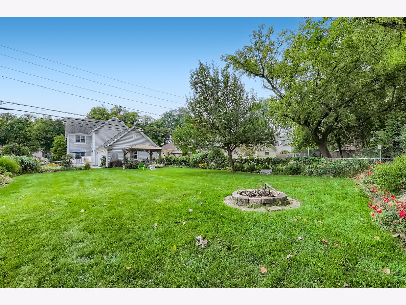
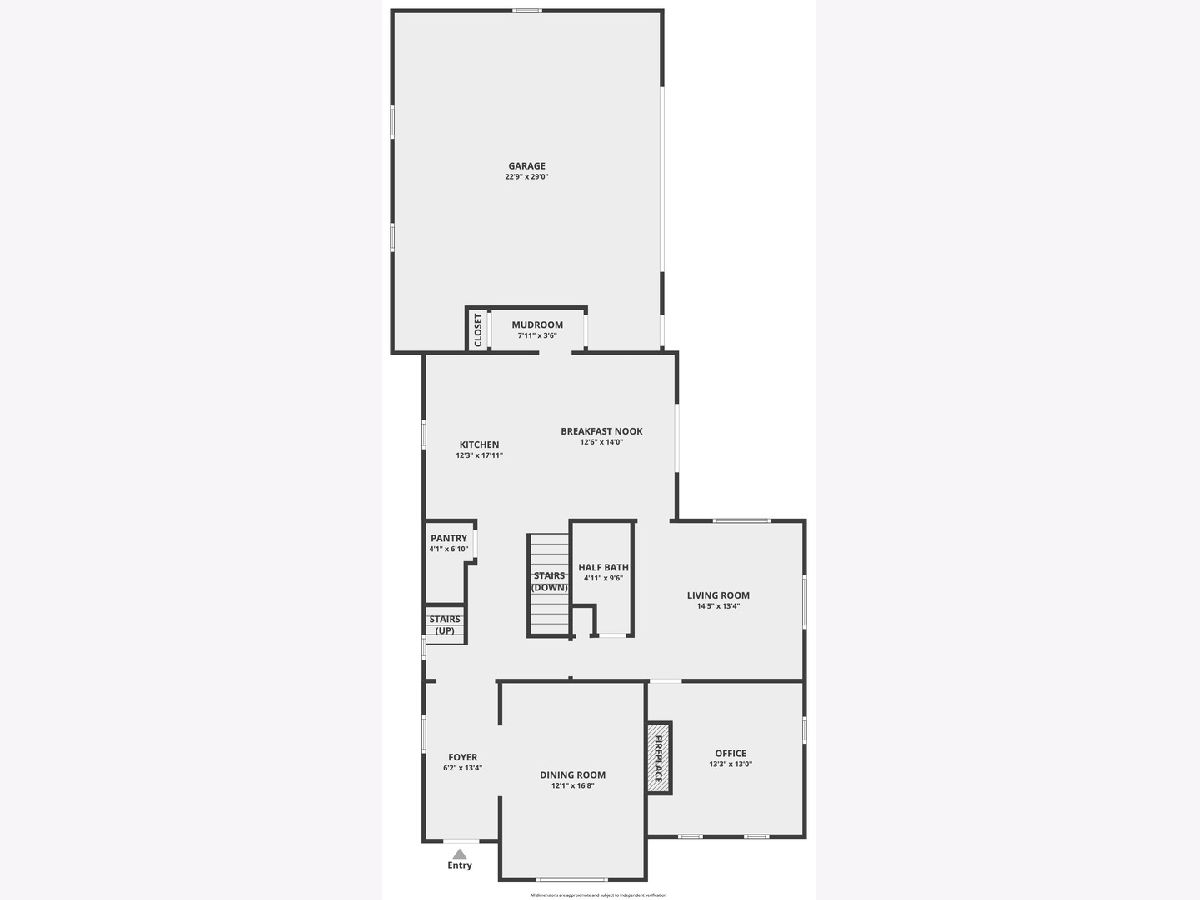
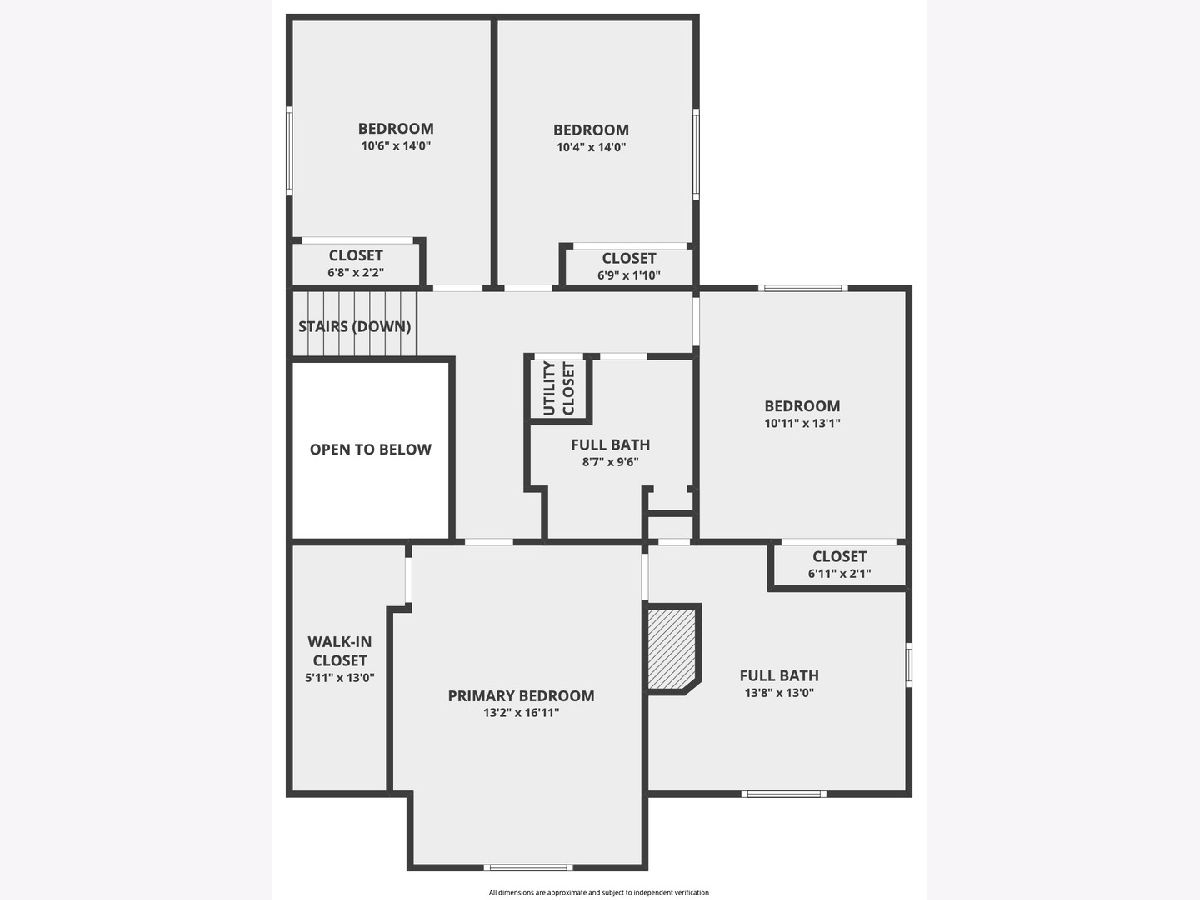
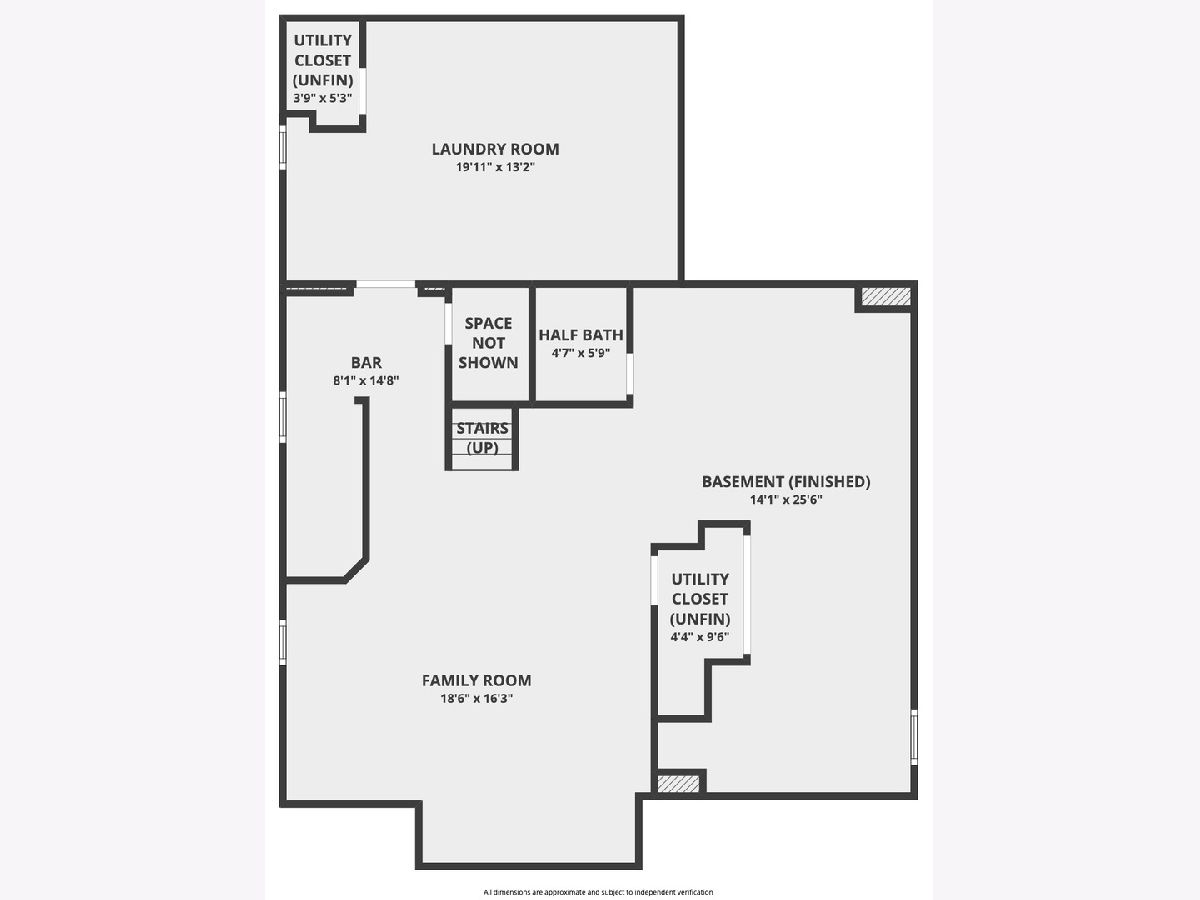
Room Specifics
Total Bedrooms: 4
Bedrooms Above Ground: 4
Bedrooms Below Ground: 0
Dimensions: —
Floor Type: —
Dimensions: —
Floor Type: —
Dimensions: —
Floor Type: —
Full Bathrooms: 4
Bathroom Amenities: Separate Shower,Double Sink,Soaking Tub
Bathroom in Basement: 1
Rooms: —
Basement Description: Finished
Other Specifics
| 2.5 | |
| — | |
| Concrete,Side Drive | |
| — | |
| — | |
| 60X198X62X213 | |
| — | |
| — | |
| — | |
| — | |
| Not in DB | |
| — | |
| — | |
| — | |
| — |
Tax History
| Year | Property Taxes |
|---|---|
| 2022 | $7,878 |
Contact Agent
Nearby Similar Homes
Nearby Sold Comparables
Contact Agent
Listing Provided By
Keller Williams ONEChicago

