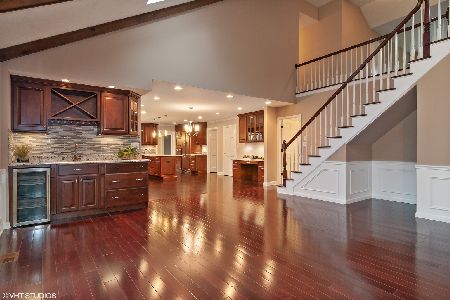841 Turnbridge Circle, Naperville, Illinois 60540
$450,000
|
Sold
|
|
| Status: | Closed |
| Sqft: | 4,175 |
| Cost/Sqft: | $120 |
| Beds: | 4 |
| Baths: | 3 |
| Year Built: | 1986 |
| Property Taxes: | $12,069 |
| Days On Market: | 3884 |
| Lot Size: | 0,00 |
Description
Great buy in Naperville 203! Unbelievable price for the size of this home located on one of the largest lots in the Knolls of Huntington. Almost 4200 sq ft of customized space; this is not a cookie cutter house. Special features include 4 fireplaces, cathedral ceilings, gorgeous sunroom with volume ceiling and first floor laundry/office. Bedrooms 2 & 3 each have their own private lofts which are perfect for playrooms, teenage hangout, or an office, so unique and so fun! 4th bedroom is currently being used as a spectacular bonus room with fireplace overlooking 2 story living room. Full walk out basement has endless possibilities. Lovely landscaping and 60 foot deck and paver patio overlook the large fenced lot. So much character and charm in this special home. Be a part of Naperville's award winning schools, Highland Elementary, Kennedy Junior High and Naperville North High School.
Property Specifics
| Single Family | |
| — | |
| Traditional | |
| 1986 | |
| Walkout | |
| — | |
| No | |
| — |
| Du Page | |
| Knolls Of Huntington | |
| 540 / Annual | |
| Insurance | |
| Lake Michigan | |
| Public Sewer | |
| 08942968 | |
| 0820212001 |
Nearby Schools
| NAME: | DISTRICT: | DISTANCE: | |
|---|---|---|---|
|
Grade School
Highlands Elementary School |
203 | — | |
|
Middle School
Kennedy Junior High School |
203 | Not in DB | |
|
High School
Naperville North High School |
203 | Not in DB | |
Property History
| DATE: | EVENT: | PRICE: | SOURCE: |
|---|---|---|---|
| 6 Apr, 2016 | Sold | $450,000 | MRED MLS |
| 10 Dec, 2015 | Under contract | $500,000 | MRED MLS |
| — | Last price change | $525,000 | MRED MLS |
| 4 Jun, 2015 | Listed for sale | $550,000 | MRED MLS |
| 31 Jul, 2025 | Sold | $795,000 | MRED MLS |
| 2 Jul, 2025 | Under contract | $800,000 | MRED MLS |
| 30 May, 2025 | Listed for sale | $825,000 | MRED MLS |
Room Specifics
Total Bedrooms: 4
Bedrooms Above Ground: 4
Bedrooms Below Ground: 0
Dimensions: —
Floor Type: Carpet
Dimensions: —
Floor Type: Carpet
Dimensions: —
Floor Type: Carpet
Full Bathrooms: 3
Bathroom Amenities: Whirlpool
Bathroom in Basement: 0
Rooms: Foyer,Loft,Office,Sun Room
Basement Description: Unfinished
Other Specifics
| 2 | |
| Concrete Perimeter | |
| Asphalt | |
| Deck, Patio, Brick Paver Patio | |
| Wooded | |
| 151X86X178X92 | |
| Unfinished | |
| Full | |
| Vaulted/Cathedral Ceilings, Bar-Wet, Hardwood Floors, First Floor Laundry | |
| Double Oven, Microwave, Dishwasher, Refrigerator, Freezer, Washer, Dryer, Disposal | |
| Not in DB | |
| Sidewalks, Street Lights, Street Paved | |
| — | |
| — | |
| Wood Burning, Gas Log, Gas Starter |
Tax History
| Year | Property Taxes |
|---|---|
| 2016 | $12,069 |
| 2025 | $13,811 |
Contact Agent
Nearby Similar Homes
Nearby Sold Comparables
Contact Agent
Listing Provided By
Baird & Warner










