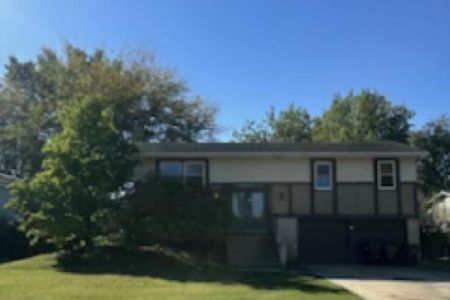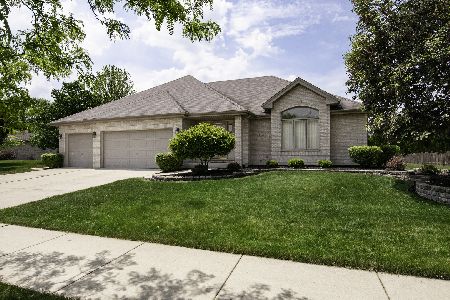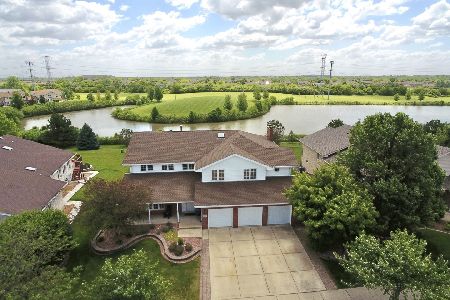8411 Hollybrook Lane, Tinley Park, Illinois 60487
$500,000
|
Sold
|
|
| Status: | Closed |
| Sqft: | 2,724 |
| Cost/Sqft: | $184 |
| Beds: | 3 |
| Baths: | 4 |
| Year Built: | 2001 |
| Property Taxes: | $16,460 |
| Days On Market: | 732 |
| Lot Size: | 0,00 |
Description
The breathtaking WATER VIEWS will greet you every morning from this CUSTOM-BUILT, simply voluminous 3-step HILLSIDE RANCH with a WALK-OUT BASEMENT set on a premium lot backing up to Lake of the Glens Park. Step inside and find its voluminous, beautifully flowing interior. The welcoming foyer seamlessly leads into a large living area, continuing into a formal dining room, both with elegant tray ceilings. The spacious, bright kitchen features an abundance of cabinets, stainless steel appliances, granite countertops, a large skylight, custom recessed lighting, and an L-shaped center island/breakfast bar with a custom-crafted curved countertop. An informal kitchen dining area seamlessly flows into a huge family room also with a tray ceiling, a fireplace, and lots of windows offering beautiful views. A sliding door in the kitchen opens onto a two-tiered deck, ideal for relaxing or outdoor entertaining. Only 3 easy steps nicely separate the main living area with 3 bedrooms, all featuring walk-in closets. The vaulted master suite boasts the largest walk-in closet, a bright vaulted bathroom with a skylight, double sink vanity, oversized jetted tub, and a separate shower. The main level laundry room comes with additional storage cabinets for added convenience. Descend to the walk-out basement, and you'll be impressed by the generously-sized entertainment area with an extra-tall ceiling, a huge recreation room with a fireplace that opens to a custom bar area, and double doors leading to the backyard with a custom paver-stone pergola-covered patio. The extra unfinished area in the rear is a blank canvas for your finishing ideas or serves as a great storage area in addition to the deep storage crawlspace (only under 1/4 of the home). Professionally landscaped and maintained lot with a sprinkler system and extended by a park district-maintained easement for easy access to the lake for fishing or recreational paddle-boating. Easy to see, fall in love with, and buy, so schedule your viewing before this rare opportunity to own this extraordinary home is gone. (* Please note, current taxes do not reflect any exemptions.)
Property Specifics
| Single Family | |
| — | |
| — | |
| 2001 | |
| — | |
| 3-STEP RANCH | |
| Yes | |
| — |
| Will | |
| — | |
| 25 / Annual | |
| — | |
| — | |
| — | |
| 11943769 | |
| 1909111060060000 |
Nearby Schools
| NAME: | DISTRICT: | DISTANCE: | |
|---|---|---|---|
|
Grade School
Mary Drew Elementary School |
161 | — | |
|
Middle School
Walker Intermediate School |
161 | Not in DB | |
|
High School
Lincoln-way East High School |
210 | Not in DB | |
Property History
| DATE: | EVENT: | PRICE: | SOURCE: |
|---|---|---|---|
| 28 Dec, 2023 | Sold | $500,000 | MRED MLS |
| 12 Dec, 2023 | Under contract | $499,873 | MRED MLS |
| 9 Dec, 2023 | Listed for sale | $499,873 | MRED MLS |
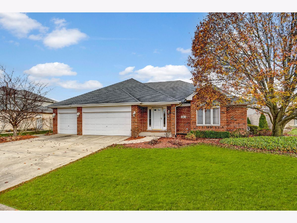
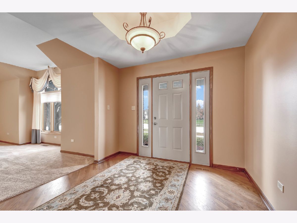
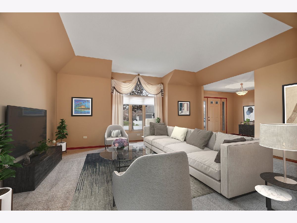
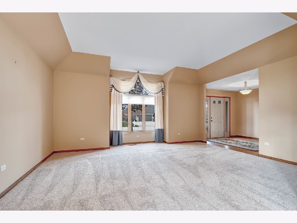
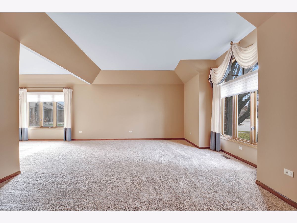
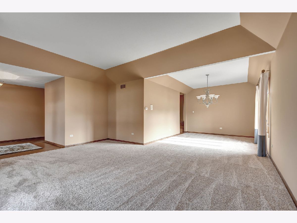
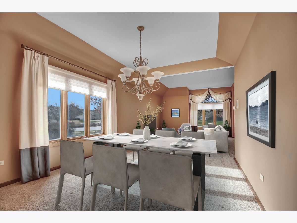
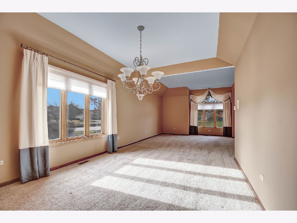
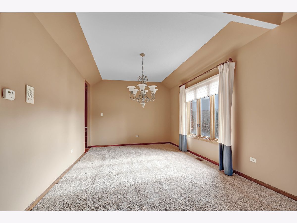
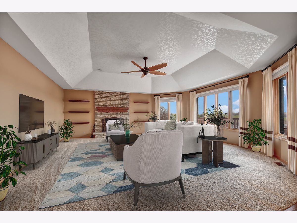
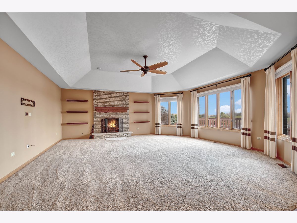
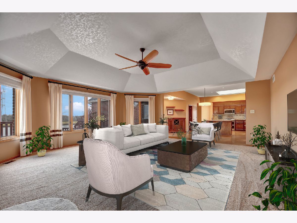
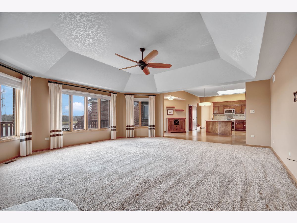
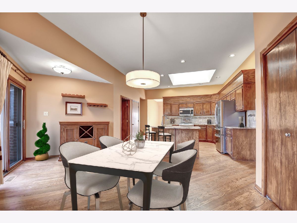
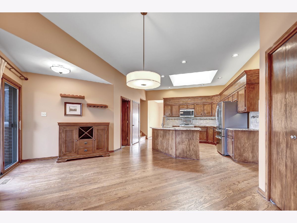
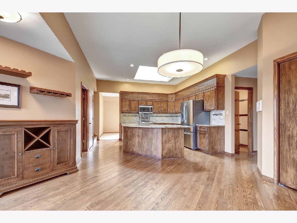
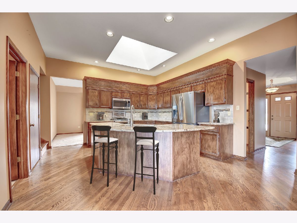
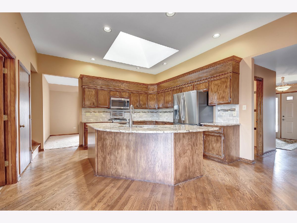
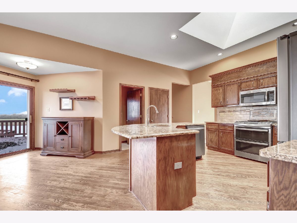
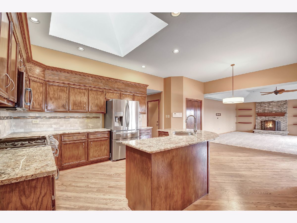
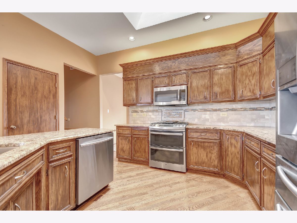
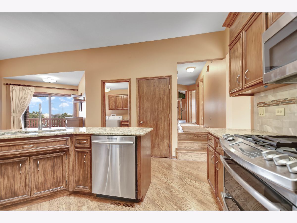
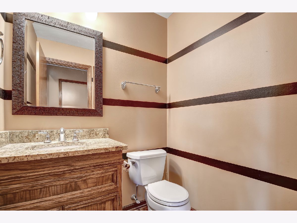
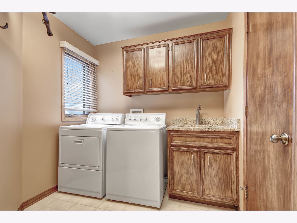
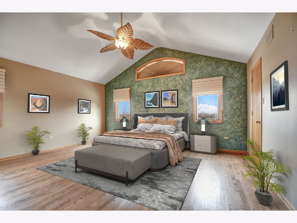
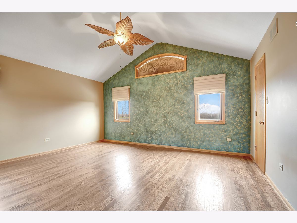
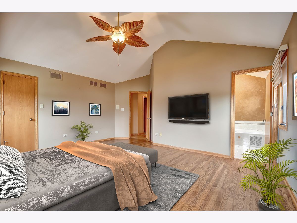
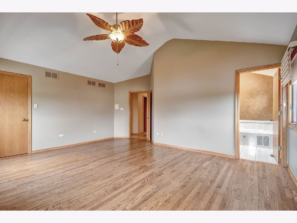
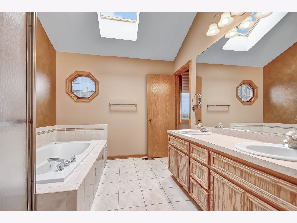
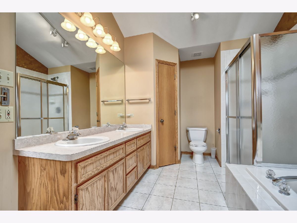
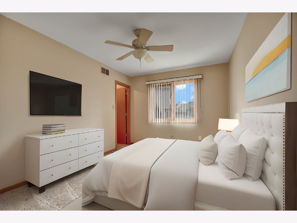
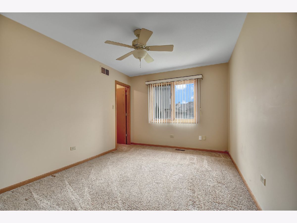
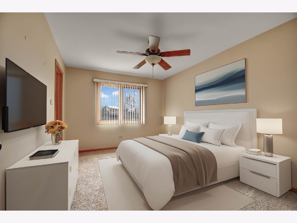
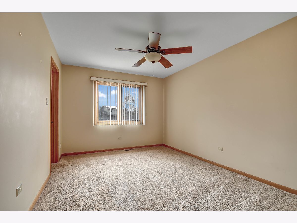
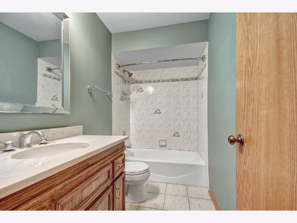
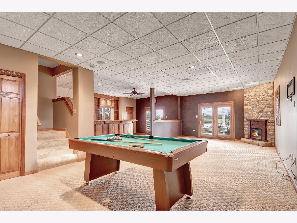
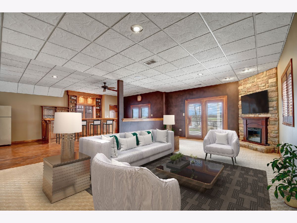
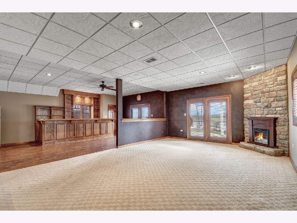
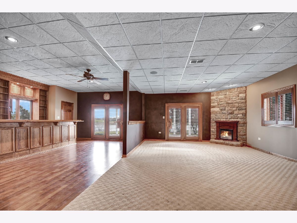
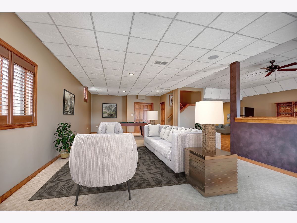
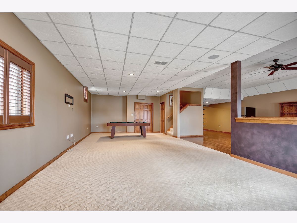
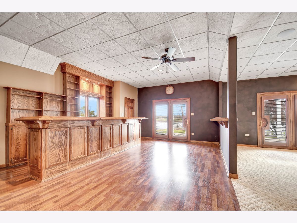
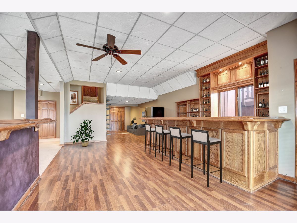
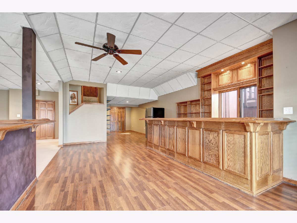
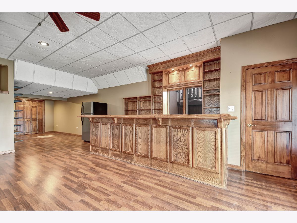
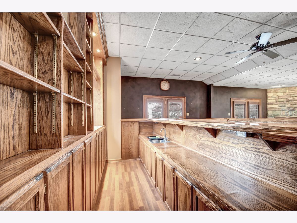
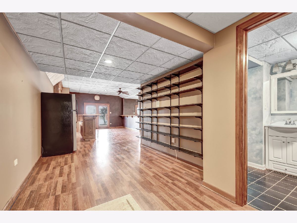
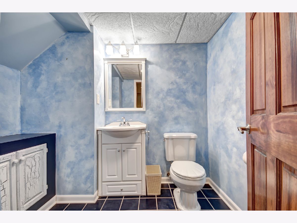
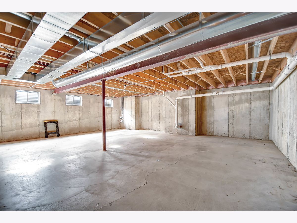
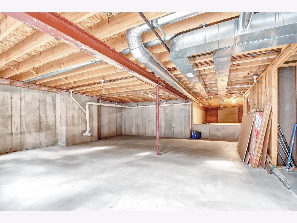
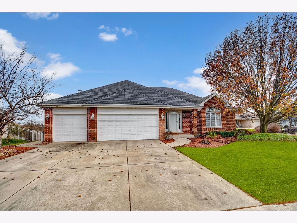
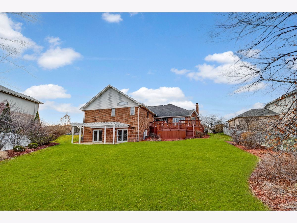
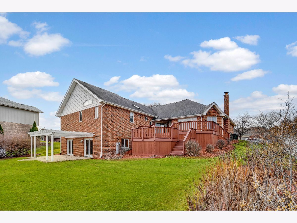
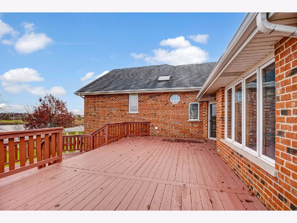
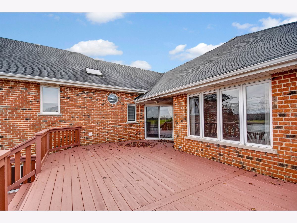
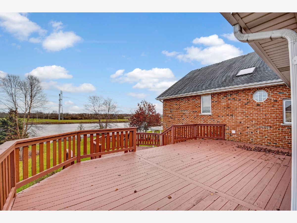
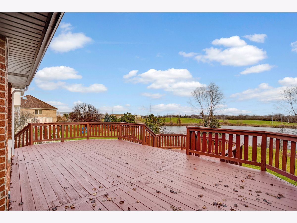
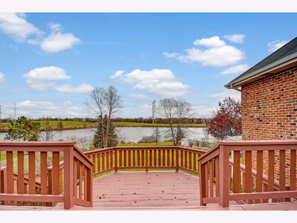
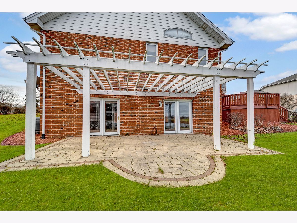
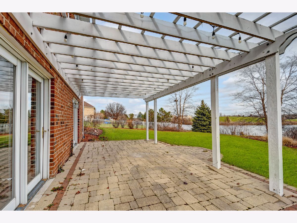
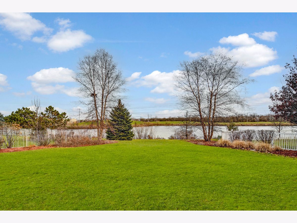
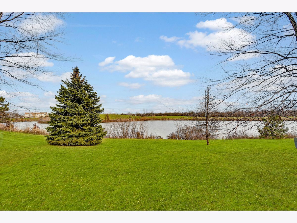
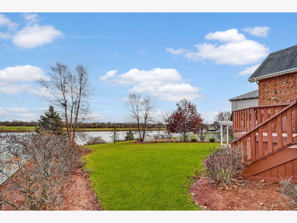
Room Specifics
Total Bedrooms: 3
Bedrooms Above Ground: 3
Bedrooms Below Ground: 0
Dimensions: —
Floor Type: —
Dimensions: —
Floor Type: —
Full Bathrooms: 4
Bathroom Amenities: Whirlpool,Separate Shower,Double Sink
Bathroom in Basement: 1
Rooms: —
Basement Description: Finished
Other Specifics
| 3 | |
| — | |
| Concrete | |
| — | |
| — | |
| 50X150X30X62X56X15X146 | |
| Unfinished | |
| — | |
| — | |
| — | |
| Not in DB | |
| — | |
| — | |
| — | |
| — |
Tax History
| Year | Property Taxes |
|---|---|
| 2023 | $16,460 |
Contact Agent
Nearby Similar Homes
Nearby Sold Comparables
Contact Agent
Listing Provided By
RE/MAX 10 in the Park




