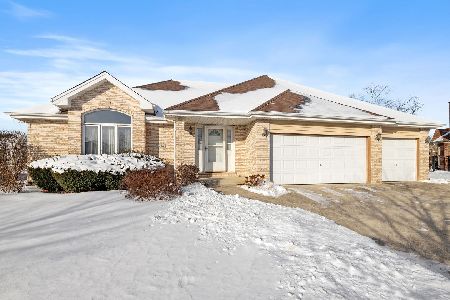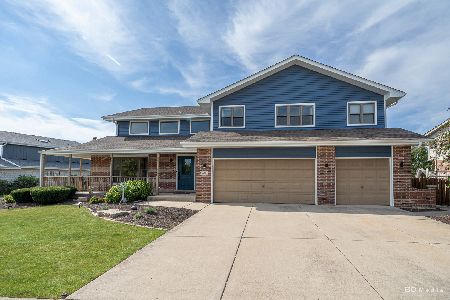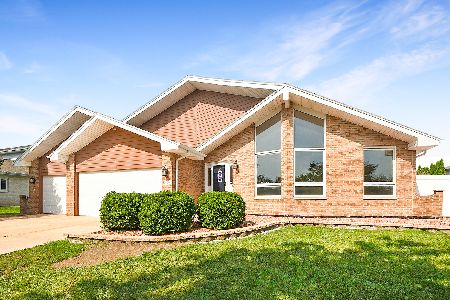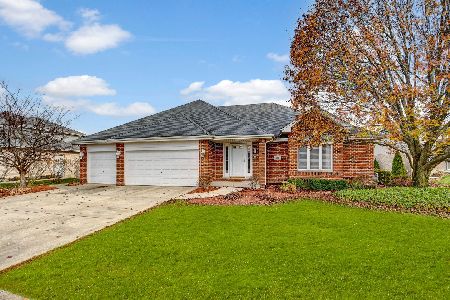8410 Hollybrook Lane, Tinley Park, Illinois 60487
$412,000
|
Sold
|
|
| Status: | Closed |
| Sqft: | 2,516 |
| Cost/Sqft: | $159 |
| Beds: | 3 |
| Baths: | 3 |
| Year Built: | 2001 |
| Property Taxes: | $10,693 |
| Days On Market: | 1737 |
| Lot Size: | 0,00 |
Description
Beautiful brick expanded step ranch with three car garage! Clean as a whistle, neutral colors, hardwood floors, skylights, soaring ceilings and move in ready. Welcoming foyer area with guest closet. Entertainment size living room and dining room... Perfect for family/friend celebrations. The roomy kitchen is the cook's dream with quartz counters and huge island/breakfast bar plus a sunny breakfast area with SGD to the private paver patio. Convenient for the back yard grill. Next is the is spacious family room that was expanded to enhance the open floor plan. The focal point is a floor to ceiling brick fireplace with gas logs for cozy winter days. All with gleaming diagonal hardwood floors. The master bedroom has a cathedral ceiling, WIC and a huge master bath with jetted tub, large shower, double vanity and linen closet.There are two more bedrooms with plenty of closet space. In addition there is a sprinkler system, professional landscaping, three car garage, large basement ready to finish or use for storage. This is truly an exterior maintenance free home. Gently used by the original owners.
Property Specifics
| Single Family | |
| — | |
| Step Ranch | |
| 2001 | |
| Partial | |
| LISSFANNON II | |
| No | |
| — |
| Will | |
| — | |
| 25 / Annual | |
| None | |
| Lake Michigan | |
| Public Sewer | |
| 11100577 | |
| 1909111050120000 |
Nearby Schools
| NAME: | DISTRICT: | DISTANCE: | |
|---|---|---|---|
|
High School
Lincoln-way East High School |
210 | Not in DB | |
Property History
| DATE: | EVENT: | PRICE: | SOURCE: |
|---|---|---|---|
| 13 Jul, 2021 | Sold | $412,000 | MRED MLS |
| 27 May, 2021 | Under contract | $399,900 | MRED MLS |
| 26 May, 2021 | Listed for sale | $399,900 | MRED MLS |
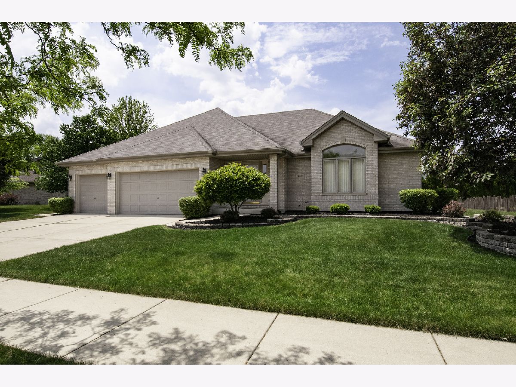
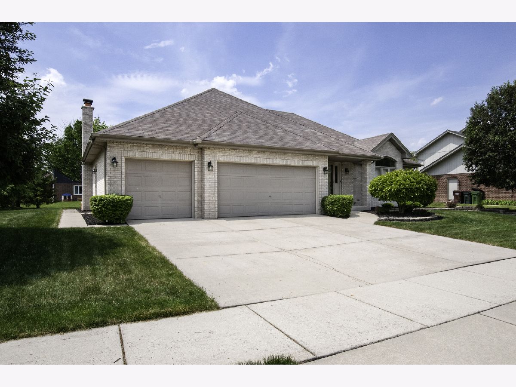
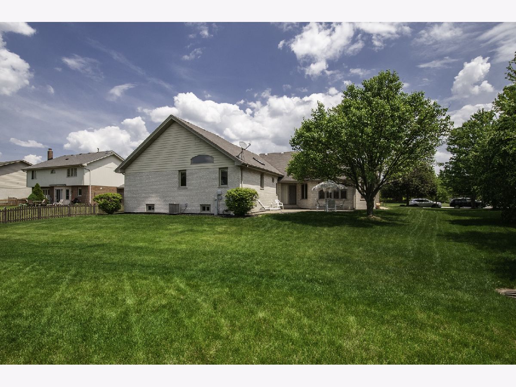
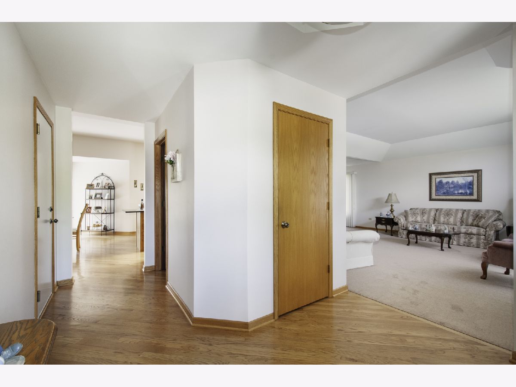
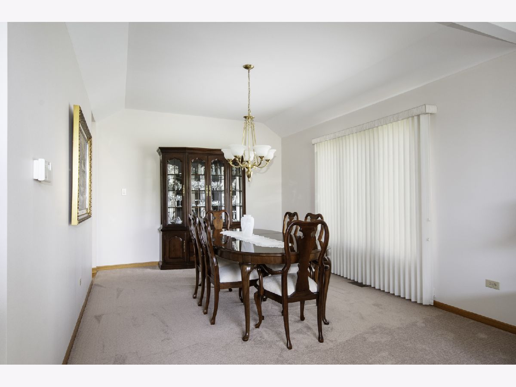
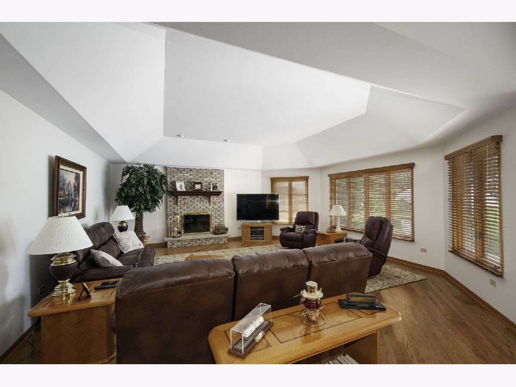
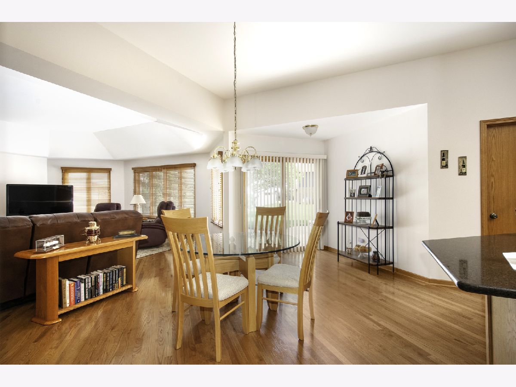
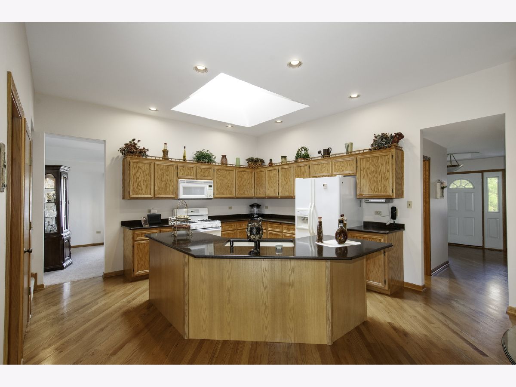
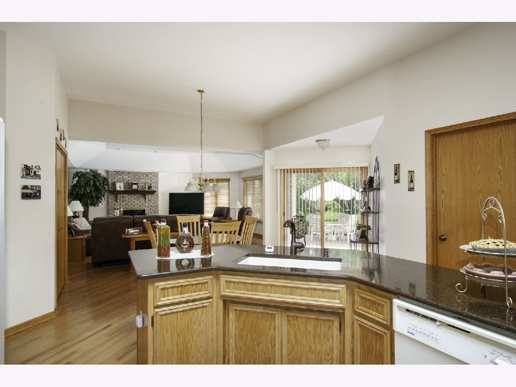
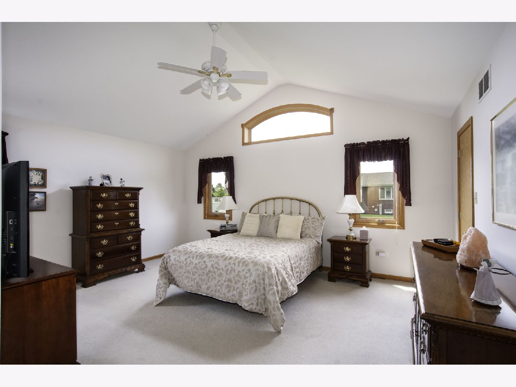
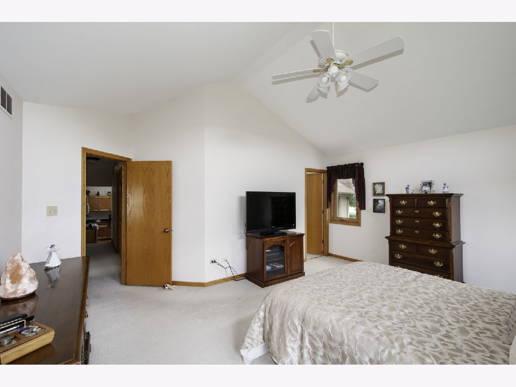
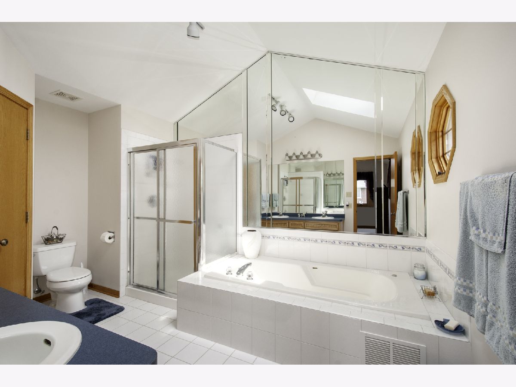
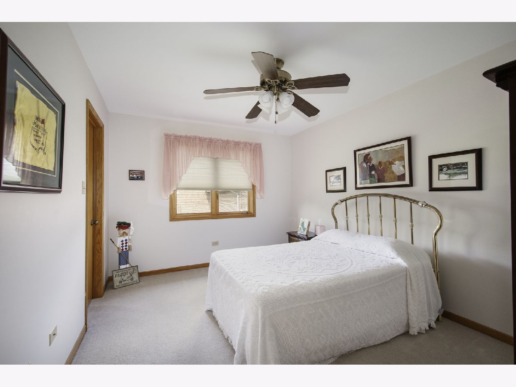
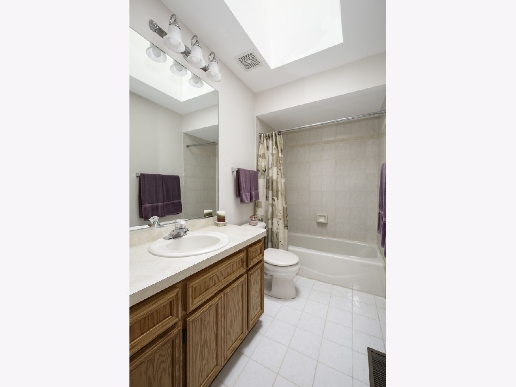
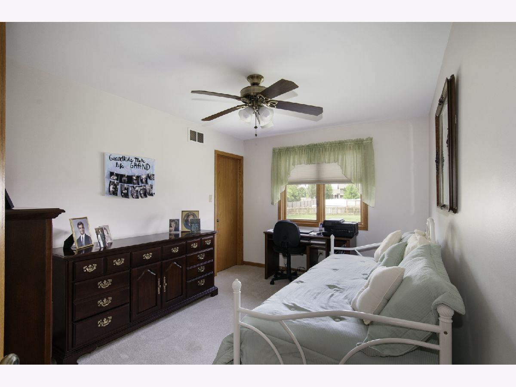
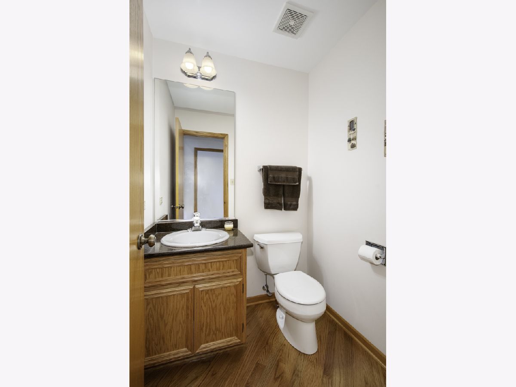
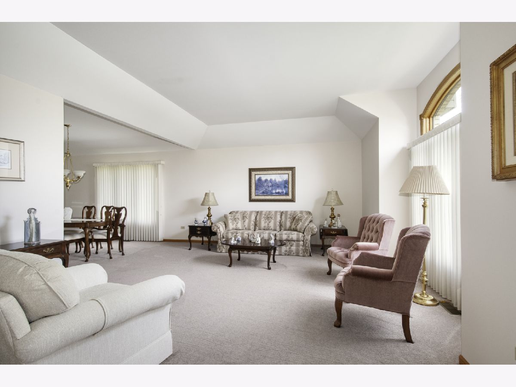
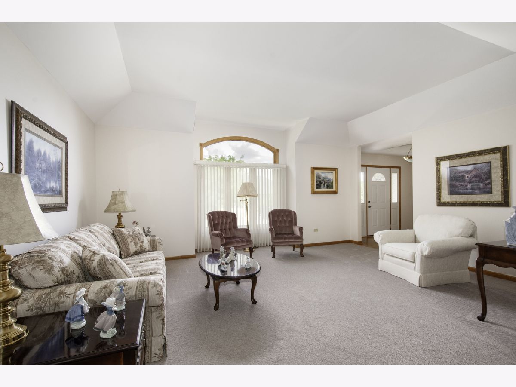
Room Specifics
Total Bedrooms: 3
Bedrooms Above Ground: 3
Bedrooms Below Ground: 0
Dimensions: —
Floor Type: Carpet
Dimensions: —
Floor Type: Carpet
Full Bathrooms: 3
Bathroom Amenities: Whirlpool,Separate Shower,Double Sink
Bathroom in Basement: 0
Rooms: Eating Area,Foyer
Basement Description: Unfinished
Other Specifics
| 3 | |
| Concrete Perimeter | |
| Concrete | |
| — | |
| — | |
| 68.31 X 49.69 X 126 X 81.0 | |
| — | |
| Full | |
| Vaulted/Cathedral Ceilings, Skylight(s), Hardwood Floors, First Floor Laundry | |
| Range, Microwave, Dishwasher, Refrigerator, Washer, Dryer, Disposal | |
| Not in DB | |
| — | |
| — | |
| — | |
| Gas Log |
Tax History
| Year | Property Taxes |
|---|---|
| 2021 | $10,693 |
Contact Agent
Nearby Similar Homes
Nearby Sold Comparables
Contact Agent
Listing Provided By
Re/Max Properties

