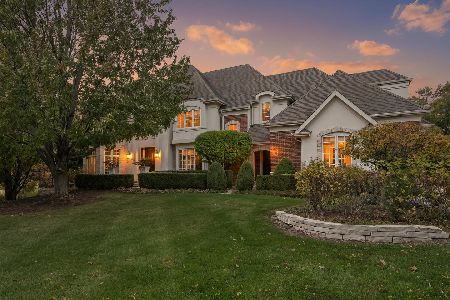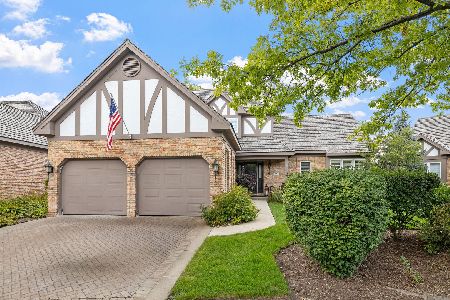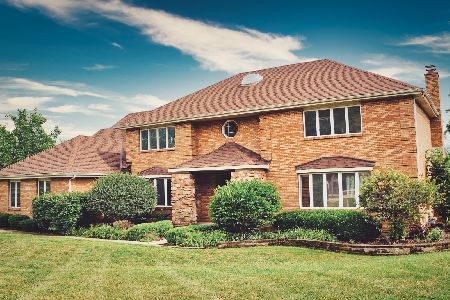750 Cambridge Drive, Burr Ridge, Illinois 60527
$660,000
|
Sold
|
|
| Status: | Closed |
| Sqft: | 3,461 |
| Cost/Sqft: | $191 |
| Beds: | 4 |
| Baths: | 4 |
| Year Built: | 1986 |
| Property Taxes: | $8,699 |
| Days On Market: | 1193 |
| Lot Size: | 0,46 |
Description
Beautifully maintained, custom built 5 bedroom, 3.5 bath home in the desirable Cambridge Estates community. Formal living and dining rooms flank the welcoming 2-story foyer as you enter this spacious home of approximately 3,500 sq ft. The main level is perfect for entertaining and offers a remodeled kitchen with custom white Woodmode cabinetry, stainless steel appliances, granite counters and hardwood floors. The family room off of the kitchen has high ceilings, solar-powered skylights that open, hardwood floors, a gas log fireplace flanked by custom cabinetry with beverage center and direct access to the terrific back yard with professional landscaping, brick paver patio, newer gazebo and underground sprinkler system. First floor office or bedroom, powder room, laundry room and direct access to the attached 3-car garage complete the main level. The second floor offers four large bedrooms with a full hallway bath, including the large primary suite with sitting area, ensuite bath with separate shower, whirlpool tub and double-bowl vanity. The full finished basement includes a large recreation room, huge storage room and the 5th bedroom with full bath, perfect as a second office or guest suite. This lovely home sits on almost 1/2 an acre and is close to shopping, restaurants and award-winning Gower School, with easy access to I-55/I-294. Welcome home!
Property Specifics
| Single Family | |
| — | |
| — | |
| 1986 | |
| — | |
| — | |
| No | |
| 0.46 |
| Du Page | |
| Cambridge Estates | |
| — / Not Applicable | |
| — | |
| — | |
| — | |
| 11651039 | |
| 0936300012 |
Nearby Schools
| NAME: | DISTRICT: | DISTANCE: | |
|---|---|---|---|
|
Grade School
Gower West Elementary School |
62 | — | |
|
Middle School
Gower Middle School |
62 | Not in DB | |
|
High School
Hinsdale South High School |
86 | Not in DB | |
Property History
| DATE: | EVENT: | PRICE: | SOURCE: |
|---|---|---|---|
| 6 Dec, 2022 | Sold | $660,000 | MRED MLS |
| 17 Oct, 2022 | Under contract | $660,000 | MRED MLS |
| 12 Oct, 2022 | Listed for sale | $660,000 | MRED MLS |
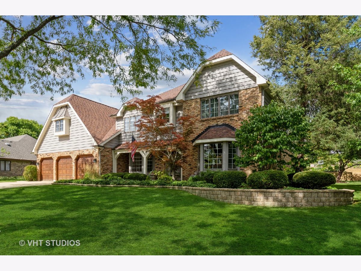
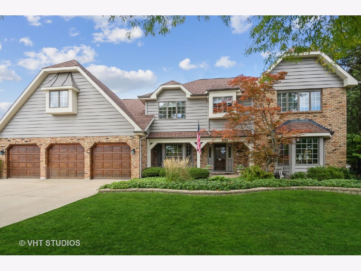
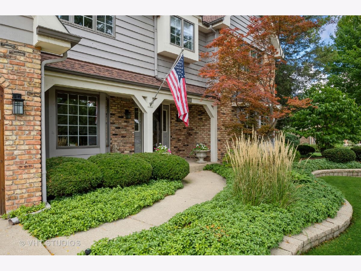
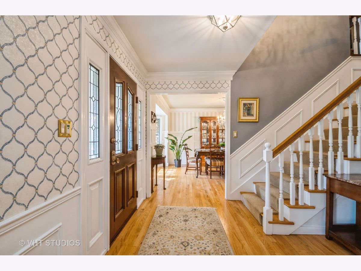
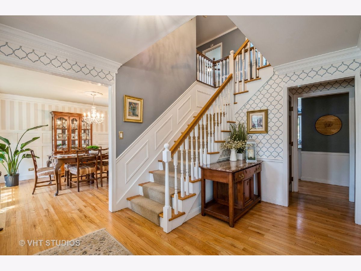
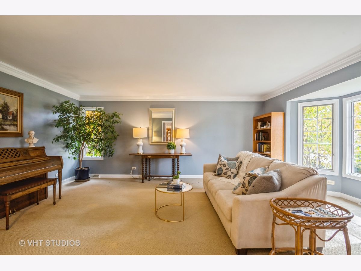
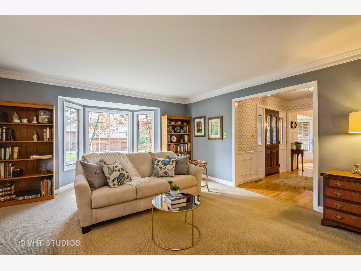
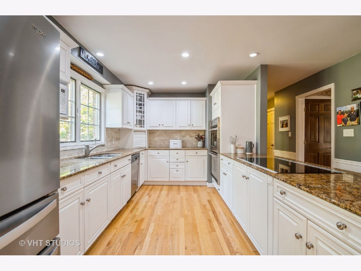
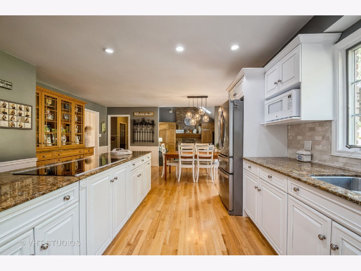
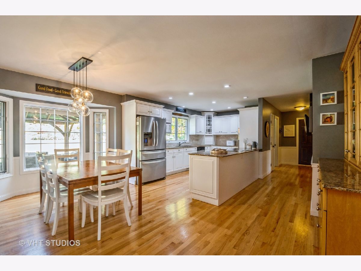
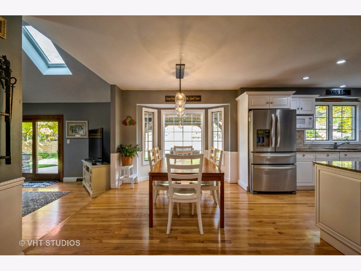
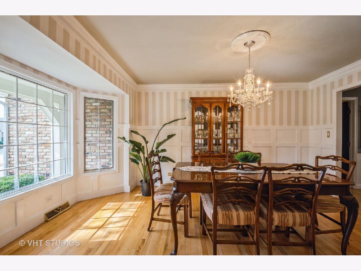
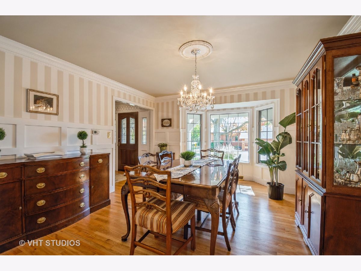
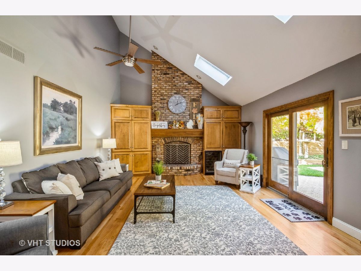
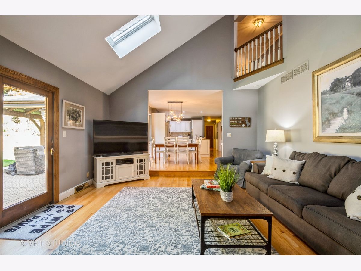
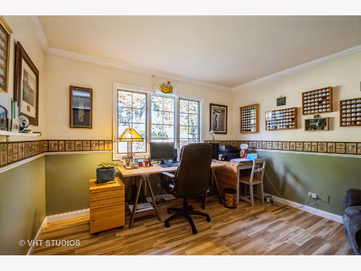
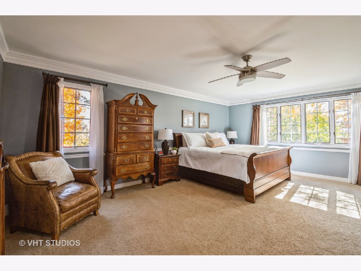
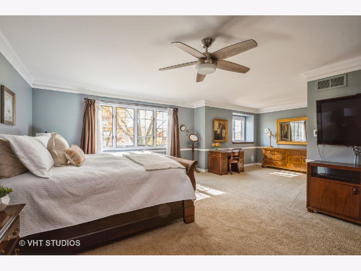
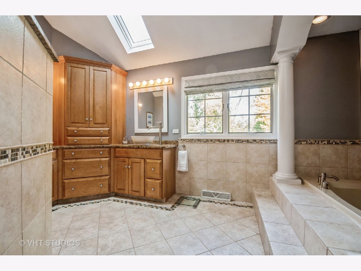
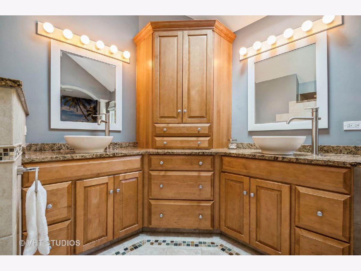
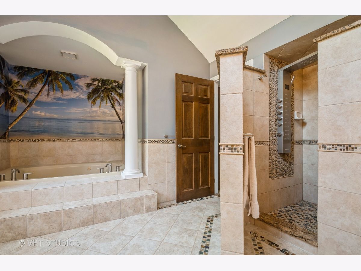
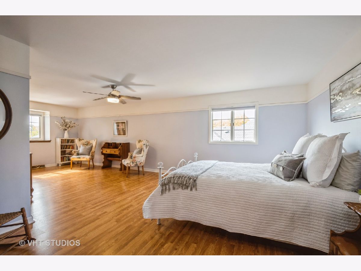
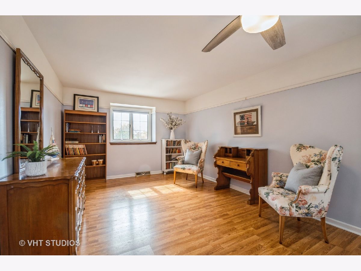
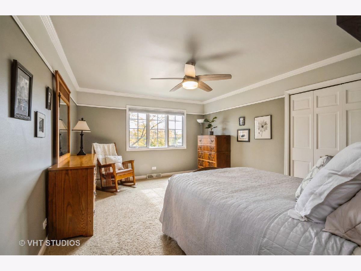
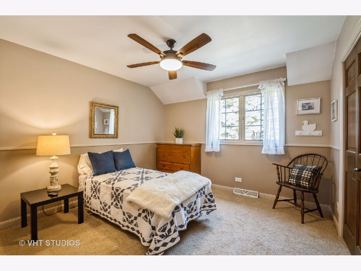
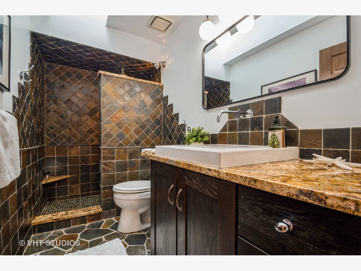
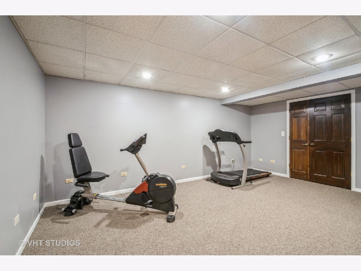
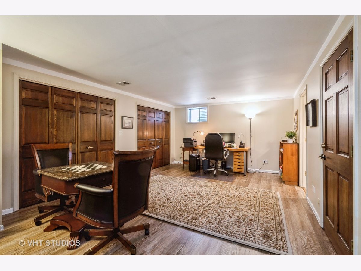
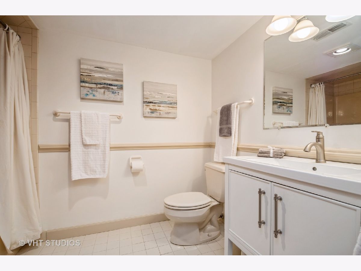
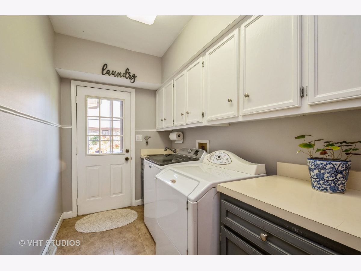
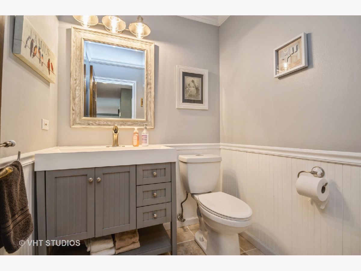
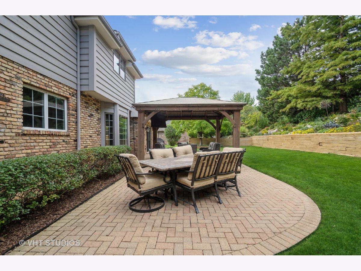
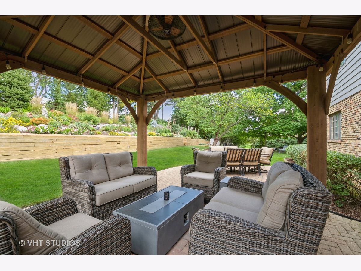
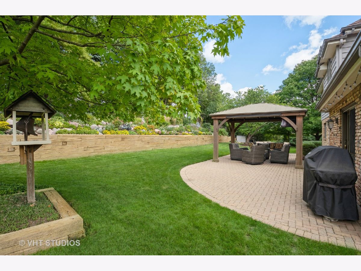
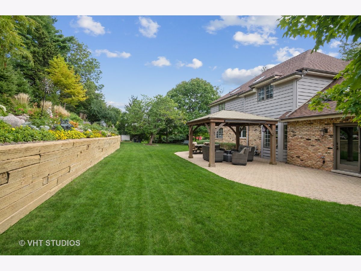
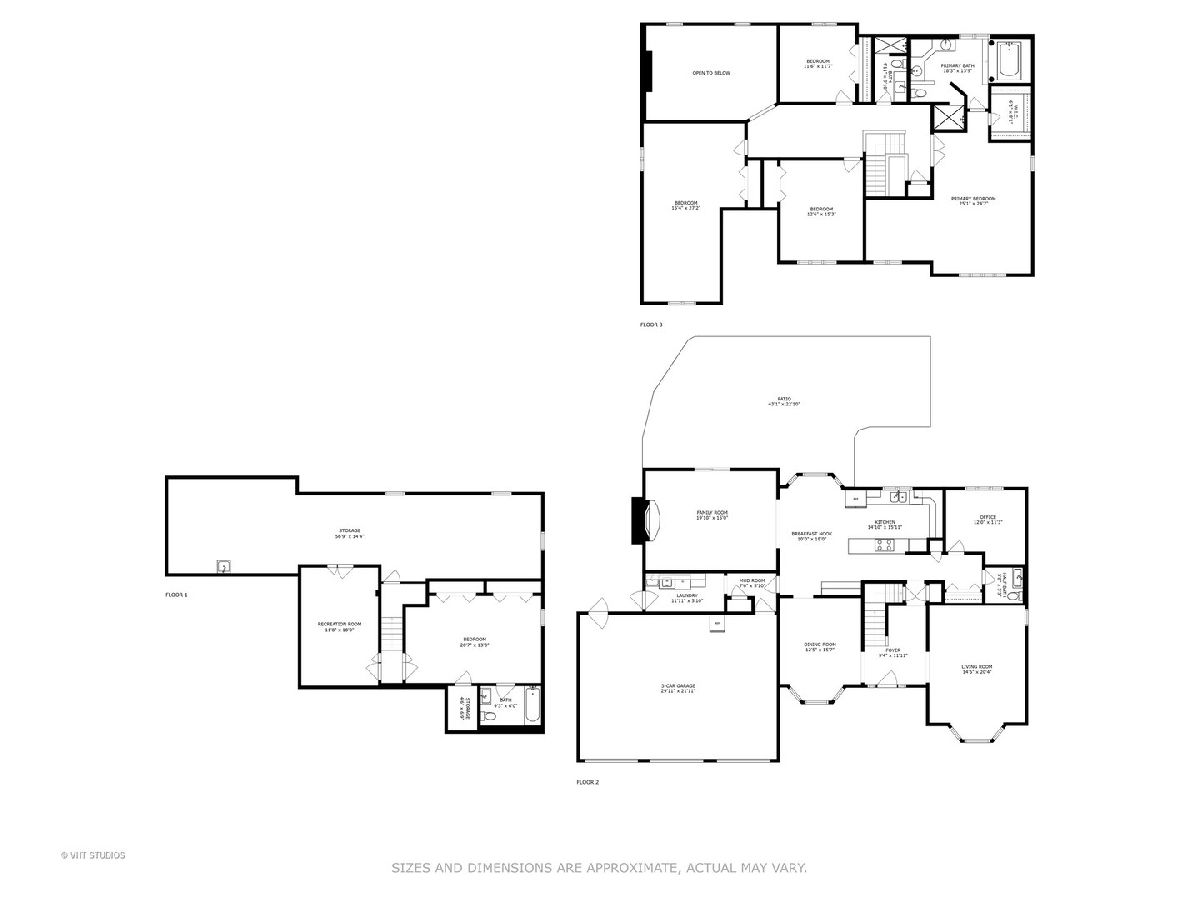
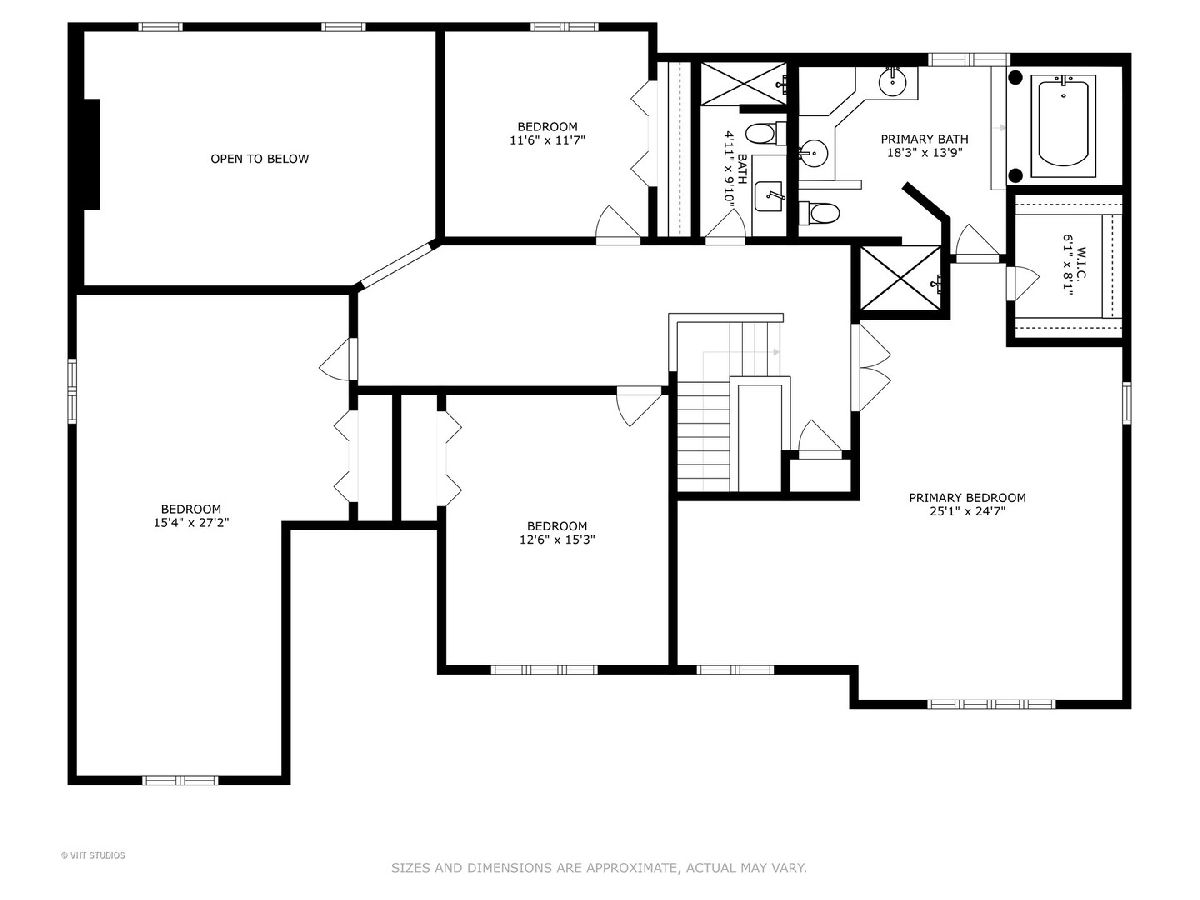
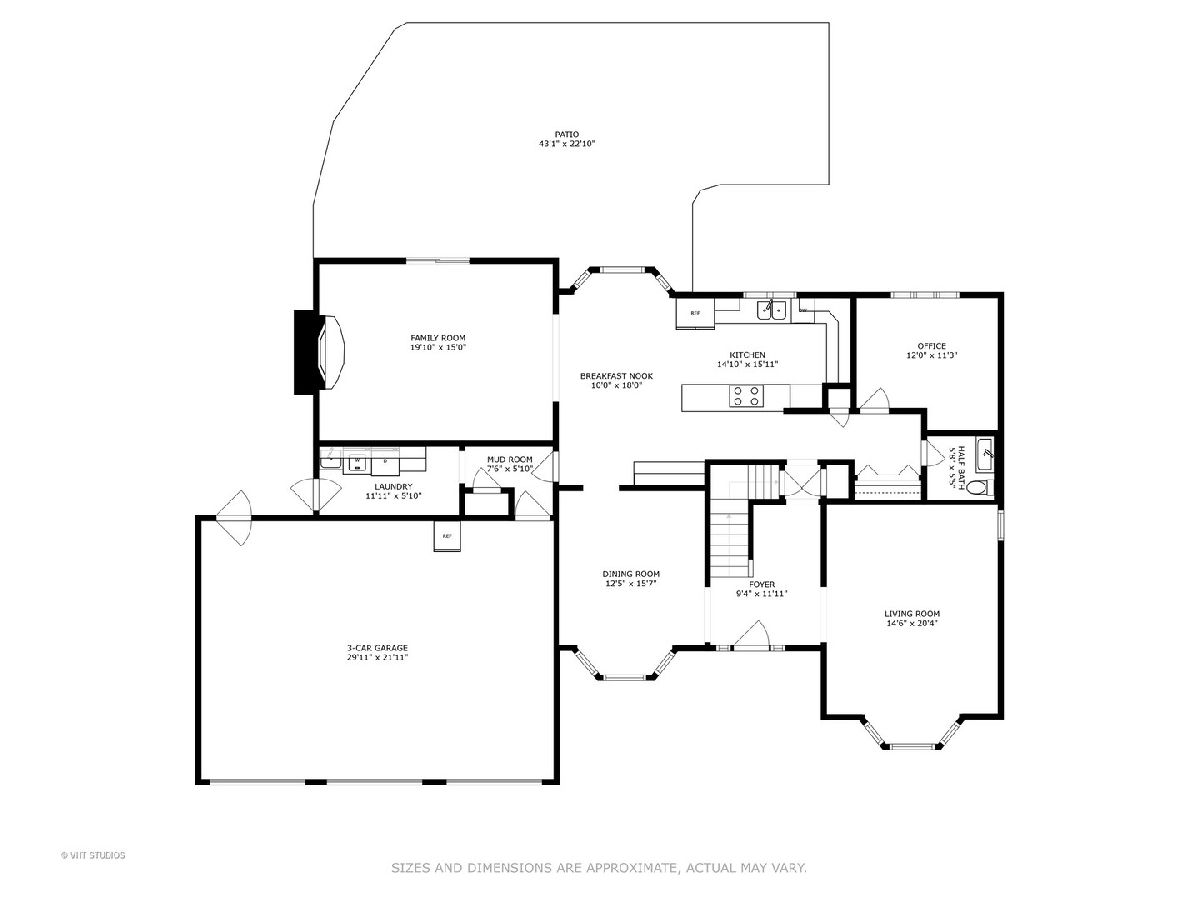
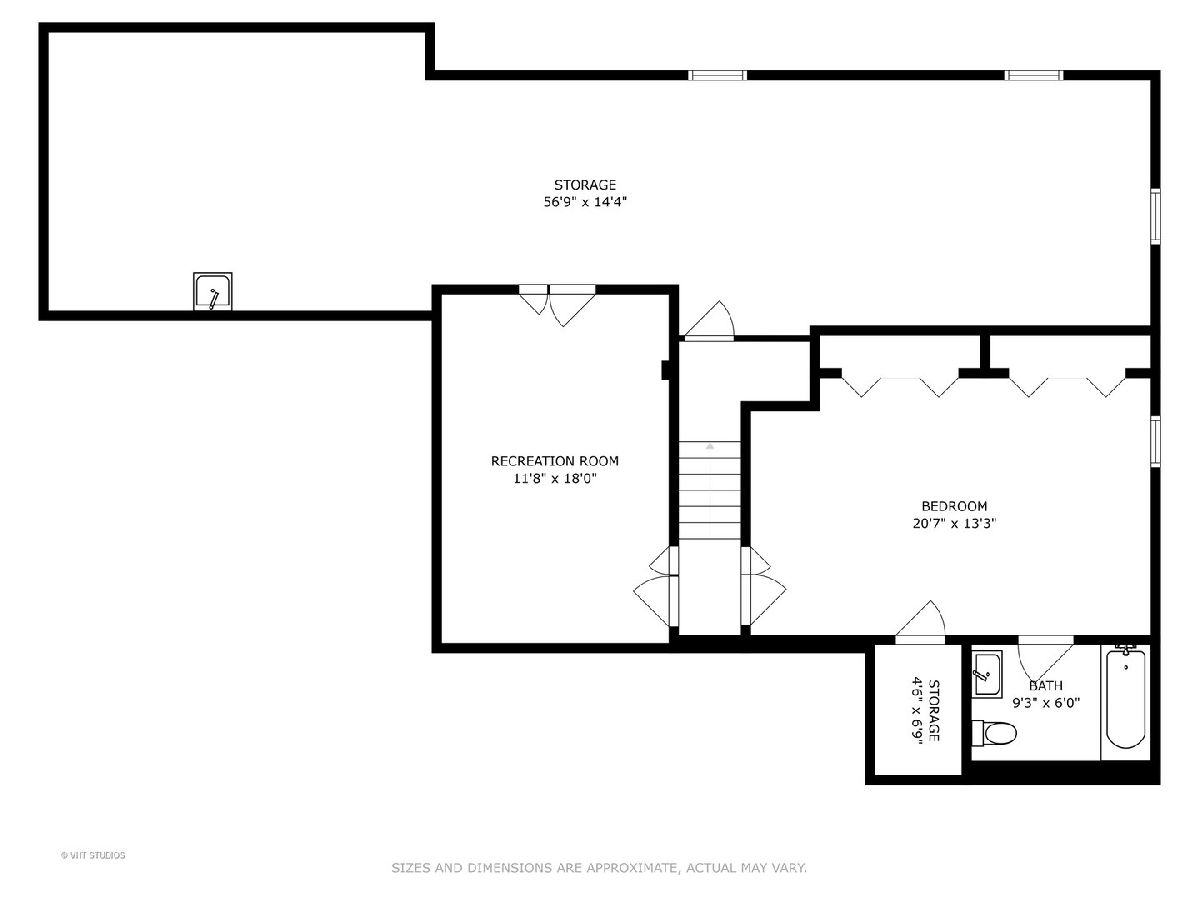
Room Specifics
Total Bedrooms: 5
Bedrooms Above Ground: 4
Bedrooms Below Ground: 1
Dimensions: —
Floor Type: —
Dimensions: —
Floor Type: —
Dimensions: —
Floor Type: —
Dimensions: —
Floor Type: —
Full Bathrooms: 4
Bathroom Amenities: Whirlpool,Separate Shower,Double Sink
Bathroom in Basement: 1
Rooms: —
Basement Description: Finished
Other Specifics
| 3 | |
| — | |
| Concrete | |
| — | |
| — | |
| 116 X 154 X 151 X 150 | |
| — | |
| — | |
| — | |
| — | |
| Not in DB | |
| — | |
| — | |
| — | |
| — |
Tax History
| Year | Property Taxes |
|---|---|
| 2022 | $8,699 |
Contact Agent
Nearby Similar Homes
Nearby Sold Comparables
Contact Agent
Listing Provided By
@properties Christie's International Real Estate


