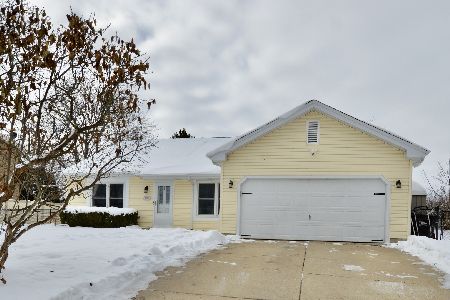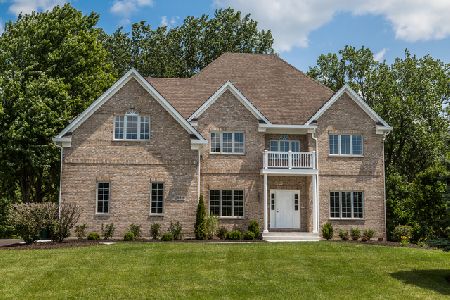8416 Redtail Drive, Lakewood, Illinois 60014
$275,000
|
Sold
|
|
| Status: | Closed |
| Sqft: | 3,000 |
| Cost/Sqft: | $113 |
| Beds: | 5 |
| Baths: | 4 |
| Year Built: | 2000 |
| Property Taxes: | $9,493 |
| Days On Market: | 5425 |
| Lot Size: | 0,54 |
Description
$10,000 towards Closing Costs! Realtors Personal Home. 5 bdrms, 3.1bas., all brick home features hdwd flrs, silestone counters in huge white kitchen, full finished English basmnt, wooded homesite w/creek in rear, 3 car garage, (incl fin bsmnt)apx 4200 sq ft.,new HVAC('11), new water htr ('11),w/d, ref incl. Newer cpt, inviting rear deck and brick patio.
Property Specifics
| Single Family | |
| — | |
| Contemporary | |
| 2000 | |
| Full,English | |
| — | |
| No | |
| 0.54 |
| Mc Henry | |
| — | |
| 0 / Not Applicable | |
| None | |
| Community Well | |
| Public Sewer | |
| 07753997 | |
| 1813151014 |
Nearby Schools
| NAME: | DISTRICT: | DISTANCE: | |
|---|---|---|---|
|
Grade School
West Elementary School |
47 | — | |
|
Middle School
Lundahl Middle School |
47 | Not in DB | |
|
High School
Crystal Lake Central High School |
155 | Not in DB | |
Property History
| DATE: | EVENT: | PRICE: | SOURCE: |
|---|---|---|---|
| 15 May, 2012 | Sold | $275,000 | MRED MLS |
| 13 Mar, 2012 | Under contract | $339,000 | MRED MLS |
| — | Last price change | $339,500 | MRED MLS |
| 14 Mar, 2011 | Listed for sale | $374,000 | MRED MLS |
| 14 Dec, 2018 | Sold | $204,000 | MRED MLS |
| 14 Nov, 2018 | Under contract | $207,500 | MRED MLS |
| — | Last price change | $222,500 | MRED MLS |
| 8 Oct, 2018 | Listed for sale | $222,500 | MRED MLS |
| 25 Sep, 2019 | Sold | $425,000 | MRED MLS |
| 29 Jul, 2019 | Under contract | $444,900 | MRED MLS |
| 24 Jul, 2019 | Listed for sale | $444,900 | MRED MLS |
| 14 Mar, 2025 | Sold | $585,000 | MRED MLS |
| 29 Jan, 2025 | Under contract | $569,000 | MRED MLS |
| 25 Jan, 2025 | Listed for sale | $569,000 | MRED MLS |
Room Specifics
Total Bedrooms: 5
Bedrooms Above Ground: 5
Bedrooms Below Ground: 0
Dimensions: —
Floor Type: Carpet
Dimensions: —
Floor Type: Carpet
Dimensions: —
Floor Type: Carpet
Dimensions: —
Floor Type: —
Full Bathrooms: 4
Bathroom Amenities: Whirlpool,Separate Shower,Double Sink
Bathroom in Basement: 1
Rooms: Bedroom 5,Deck,Foyer,Recreation Room
Basement Description: Finished
Other Specifics
| 3 | |
| Concrete Perimeter | |
| Asphalt | |
| — | |
| Landscaped,Stream(s),Wooded,Rear of Lot | |
| 227X104X227X104 | |
| Full,Unfinished | |
| Full | |
| Hardwood Floors, In-Law Arrangement, Second Floor Laundry | |
| Range, Microwave, Dishwasher, Disposal, Trash Compactor | |
| Not in DB | |
| — | |
| — | |
| — | |
| Gas Log |
Tax History
| Year | Property Taxes |
|---|---|
| 2012 | $9,493 |
| 2018 | $12,717 |
| 2019 | $12,766 |
| 2025 | $13,186 |
Contact Agent
Nearby Similar Homes
Nearby Sold Comparables
Contact Agent
Listing Provided By
Four Seasons Better Homes







