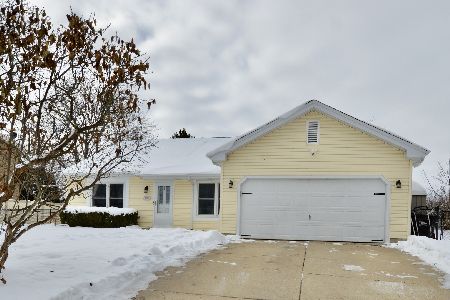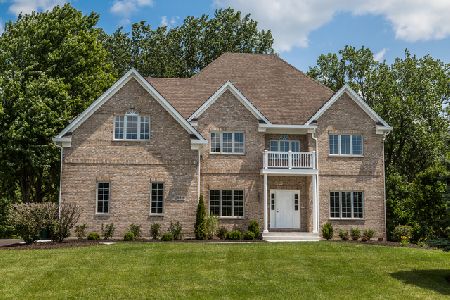8790 Belfield Drive, Lakewood, Illinois 60014
$505,000
|
Sold
|
|
| Status: | Closed |
| Sqft: | 3,340 |
| Cost/Sqft: | $164 |
| Beds: | 4 |
| Baths: | 5 |
| Year Built: | 2014 |
| Property Taxes: | $16,509 |
| Days On Market: | 2489 |
| Lot Size: | 0,80 |
Description
Absolute Perfection in every corner from the Hardiplank and Brick exterior and Architectural Shingles to the no maintenance deck and brick patio to the Hickory Hardwood, marble kitchen counter tops, stainless steel gourmet kitchen appliances and beautiful painted millwork to the wonderful covered side patio overlooking the POND. Two story family room with wonderful natural light. You won't believe the Master Bedroom closet! These owners have laundry in basement but Mud Room on main floor has hookup for washer and dryer, it can be changed before closing. You name it - this home has it including the finished basement with 4th full bath. A M A Z I N G!!! Bring your fussiest buyers, this is perfect! Gorgeous condition, gorgeous detail, gorgeous amenities! The light fixtures in Br#3 and Study do not stay. Much of the furniture can be purchased. The pond is to the left of the house but is not part of this property. **PLEASE NOTE: Tax Bill does NOT include HOMEOWNERS EXEMPTIO
Property Specifics
| Single Family | |
| — | |
| Traditional | |
| 2014 | |
| Full | |
| CUSTOM | |
| Yes | |
| 0.8 |
| Mc Henry | |
| The Reserve Of Lakewood | |
| 500 / Annual | |
| Other | |
| Public | |
| Public Sewer | |
| 10321989 | |
| 1813151021 |
Property History
| DATE: | EVENT: | PRICE: | SOURCE: |
|---|---|---|---|
| 31 May, 2019 | Sold | $505,000 | MRED MLS |
| 30 Mar, 2019 | Under contract | $549,000 | MRED MLS |
| 27 Mar, 2019 | Listed for sale | $549,000 | MRED MLS |
Room Specifics
Total Bedrooms: 4
Bedrooms Above Ground: 4
Bedrooms Below Ground: 0
Dimensions: —
Floor Type: Carpet
Dimensions: —
Floor Type: Carpet
Dimensions: —
Floor Type: Carpet
Full Bathrooms: 5
Bathroom Amenities: Separate Shower,Double Sink,Double Shower,Soaking Tub
Bathroom in Basement: 1
Rooms: Walk In Closet,Study,Recreation Room,Play Room,Mud Room
Basement Description: Finished
Other Specifics
| 3 | |
| Concrete Perimeter | |
| Asphalt | |
| Deck, Patio, Brick Paver Patio, Storms/Screens | |
| Pond(s) | |
| 142 X 227 X 150 X 227 | |
| — | |
| Full | |
| Vaulted/Cathedral Ceilings, Hardwood Floors, First Floor Laundry | |
| — | |
| Not in DB | |
| — | |
| — | |
| — | |
| Wood Burning, Gas Log |
Tax History
| Year | Property Taxes |
|---|---|
| 2019 | $16,509 |
Contact Agent
Nearby Similar Homes
Nearby Sold Comparables
Contact Agent
Listing Provided By
Berkshire Hathaway HomeServices Starck Real Estate







