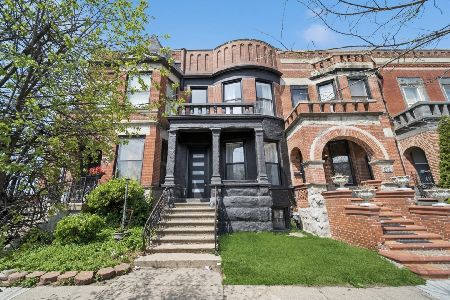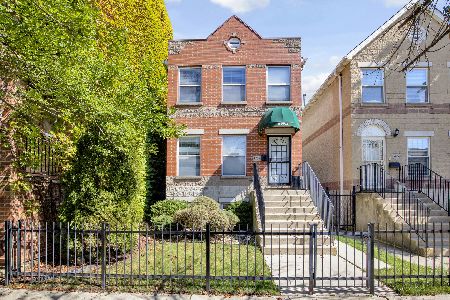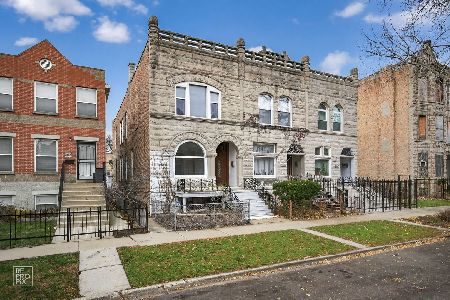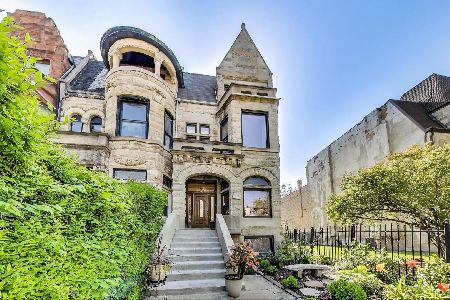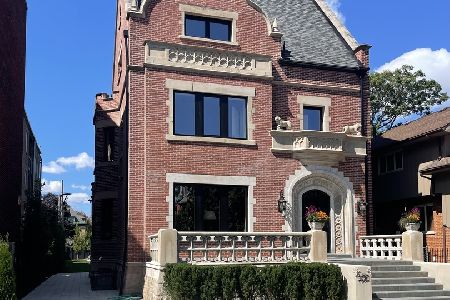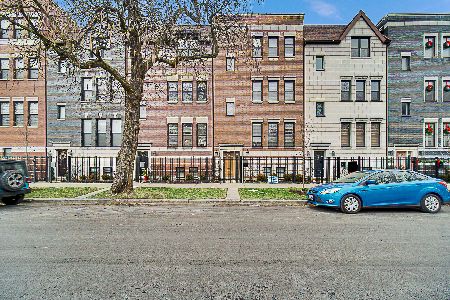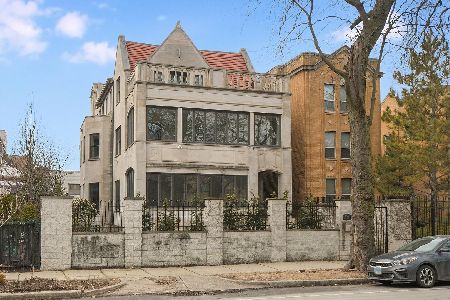842 48th Street, Kenwood, Chicago, Illinois 60615
$410,000
|
Sold
|
|
| Status: | Closed |
| Sqft: | 1,840 |
| Cost/Sqft: | $228 |
| Beds: | 4 |
| Baths: | 4 |
| Year Built: | 2010 |
| Property Taxes: | $6,614 |
| Days On Market: | 3419 |
| Lot Size: | 0,02 |
Description
Beautiful Light & Open Floor plan with wonderful Upgrades & Design choices throughout! Gleaming Hardwood Floors, Fireplace & Granite Counter tops , Designer Cabinets & lighting fixtures make up this fabulous Town Home! Over sized two-car garage, 2nd Level Laundry. Lower level makes a fabulous Family Room/Office or Bonus Room. Main Level features Living Room / dining room ,Fireplace with Stacked Marble Surround, Open Kitchen with Large Refrigerator, Designer Cabinets , Pendant Lighting & Stainless Steel Appliances.. Large Deck off Kitchen/ Dining Room. Two Bedrooms on top floor with 2nd Floor Master Suite & Master Bath features Double Vanity with Granite Counter top, separate Shower & Tub, Huge Walk In Closet, Linen Closets & more! Don't miss this Amazing Home with extra storage.
Property Specifics
| Single Family | |
| — | |
| Row House | |
| 2010 | |
| Full | |
| — | |
| No | |
| 0.02 |
| Cook | |
| — | |
| 80 / Monthly | |
| Lawn Care,Scavenger,Snow Removal | |
| Lake Michigan | |
| Public Sewer, Sewer-Storm | |
| 09309483 | |
| 20111000560000 |
Property History
| DATE: | EVENT: | PRICE: | SOURCE: |
|---|---|---|---|
| 14 Nov, 2016 | Sold | $410,000 | MRED MLS |
| 4 Oct, 2016 | Under contract | $419,900 | MRED MLS |
| 8 Aug, 2016 | Listed for sale | $419,900 | MRED MLS |
| 13 May, 2019 | Sold | $440,000 | MRED MLS |
| 8 Apr, 2019 | Under contract | $449,999 | MRED MLS |
| — | Last price change | $460,000 | MRED MLS |
| 31 Jan, 2019 | Listed for sale | $460,000 | MRED MLS |
| 14 Jan, 2021 | Sold | $477,500 | MRED MLS |
| 30 Nov, 2020 | Under contract | $489,000 | MRED MLS |
| — | Last price change | $499,000 | MRED MLS |
| 9 Oct, 2020 | Listed for sale | $549,999 | MRED MLS |
Room Specifics
Total Bedrooms: 4
Bedrooms Above Ground: 4
Bedrooms Below Ground: 0
Dimensions: —
Floor Type: Hardwood
Dimensions: —
Floor Type: Hardwood
Dimensions: —
Floor Type: Hardwood
Full Bathrooms: 4
Bathroom Amenities: Whirlpool,Separate Shower
Bathroom in Basement: 0
Rooms: Office,Walk In Closet,Balcony/Porch/Lanai,Deck
Basement Description: Finished
Other Specifics
| 2 | |
| Concrete Perimeter | |
| Concrete | |
| Balcony, Deck, Storms/Screens | |
| Fenced Yard,Landscaped | |
| 25 X 50 | |
| Unfinished | |
| Full | |
| Vaulted/Cathedral Ceilings, Hardwood Floors, Second Floor Laundry | |
| Range, Microwave, Dishwasher, Refrigerator, High End Refrigerator, Disposal, Stainless Steel Appliance(s) | |
| Not in DB | |
| Sidewalks, Street Lights, Street Paved | |
| — | |
| — | |
| Electric |
Tax History
| Year | Property Taxes |
|---|---|
| 2016 | $6,614 |
| 2019 | $7,043 |
| 2021 | $6,882 |
Contact Agent
Nearby Similar Homes
Nearby Sold Comparables
Contact Agent
Listing Provided By
Berkshire Hathaway HomeServices KoenigRubloff

