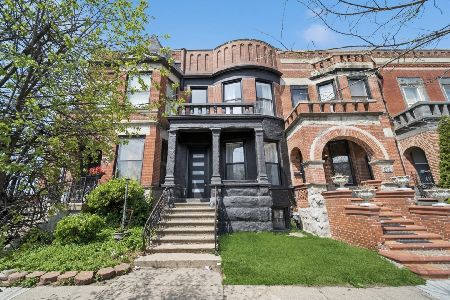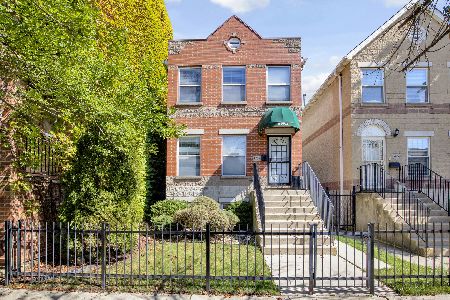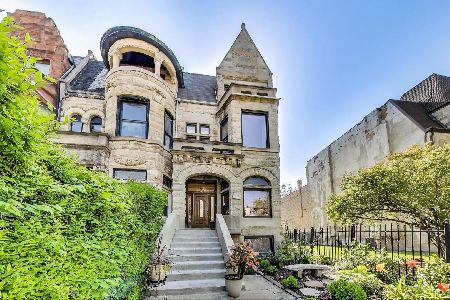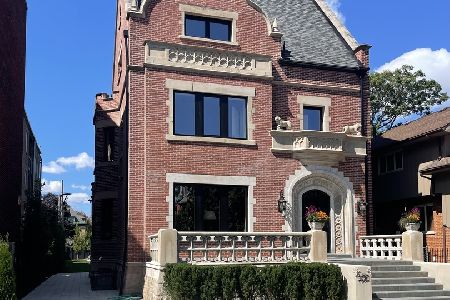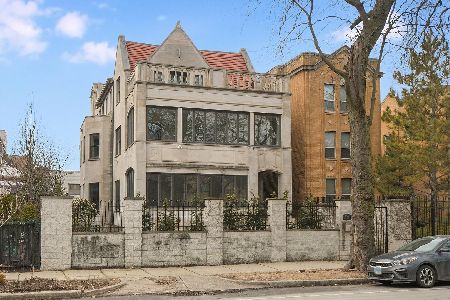840 48th Street, Kenwood, Chicago, Illinois 60615
$530,000
|
Sold
|
|
| Status: | Closed |
| Sqft: | 0 |
| Cost/Sqft: | — |
| Beds: | 4 |
| Baths: | 4 |
| Year Built: | 2006 |
| Property Taxes: | $6,883 |
| Days On Market: | 1801 |
| Lot Size: | 0,02 |
Description
CLOSED! Set the comp. Read below for updates: Many know of a version of this saying, "Often imitated, never duplicated", (c1915) Traub Manufacturing Company; but few know the original author. Original works of art are rare because when they are duplicated they lose much of the detail... This original SC Integrity Row Home Remodel influenced today's strong momentum of development and growth. 4bed, 4 bath (3.1) SC Integrity remodel includes authentic "Tile Shop" stone tiled Spas & fireplace accents throughout. The Center staircase allows for generous room sizes with dual heating/cooling tailored for the Windy Citys most extreme seasons. Calculated coffered ceilings span the sundrenched 2nd level with centered 4" cans creating that perfect gallery vibe that allows the perfectly lighted placement of the largest of art pieces. Original stone tiled fireplace design. "Tile Shop" Mosaic Marble Spas with rare "Superwhite" Granite Counters, custom "full wall" mirrors, with every door including "Addison rose" levers to last a lifetime. "You usually have to wait for that which is worth waiting for," said Craig Bruce. A home like this is worthy of a 2021 release! Effortlessly host holiday guests on the Elevated Patio, steps from the dining room & kitchen, with a picture-perfect landscaped backdrop to the Drexel Mansion. Owned/maintained by a seasoned (IBEW Local134) Electrician who wanted an original with quality fixtures, & attention to detail throughout. The convenient attached 2.5 Car Garage allows for a small home workshop & storage conveniences. Those wanting balance while having the ability to work from home listen up: there's a separate bonus room (no need to use a bedroom or part of the living space) on its own level that allows for one to effortlessly maintain a work/life balance right at home. including the Marble, Rain-Shower Spa w/LRG tub, double vanity & tiled accents. Additional upgrades include a 4th floor vaulted bedroom suite with a newly upgraded Walk-In shower (2019). Stunning w/Richly appointed detail. LRG Master w/rope lighting & Walkin Cl, 2 Jr. Masters, bonus Office & Family Rms. Stained HW Flrs, Stainless Chefs Kitchen w/Pot Filler. XLRG Deck, Ample Stor, Charger for Electric Vehicle, Stunning Stone FP. Enjoy walks/runs on Historic Drexel Blvd. 2.5attachGAR UPDATE 3/2021: Multiple Offers, Sold above list & set the highest sales comparable for the Row of Homes on 42nd. (Prior neighboring closed sales were less than market value). Single-family row home; defined in the MLS as a "detached single-family." NOT a townhome. The sales team originally sold the 1st rehab years back; this is a resale. Contract Amid pandemic, vaccine rollout initiated for medical workers only; mass COVID shutdown was still in place and record snowfall 2020. Closed before Spring 2021 upturn.
Property Specifics
| Single Family | |
| — | |
| Row House | |
| 2006 | |
| Partial | |
| THE ORIGINAL SCG REMODEL | |
| No | |
| 0.02 |
| Cook | |
| — | |
| 150 / Monthly | |
| Insurance,Snow Removal,Other | |
| Lake Michigan | |
| Public Sewer | |
| 10968083 | |
| 20111000550000 |
Property History
| DATE: | EVENT: | PRICE: | SOURCE: |
|---|---|---|---|
| 19 Mar, 2021 | Sold | $530,000 | MRED MLS |
| 8 Feb, 2021 | Under contract | $529,900 | MRED MLS |
| 11 Jan, 2021 | Listed for sale | $529,900 | MRED MLS |
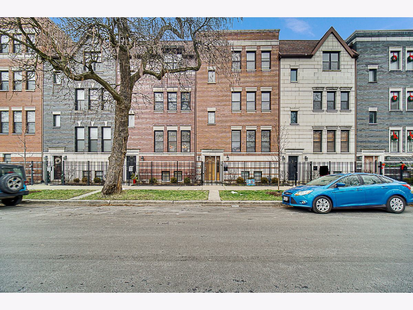
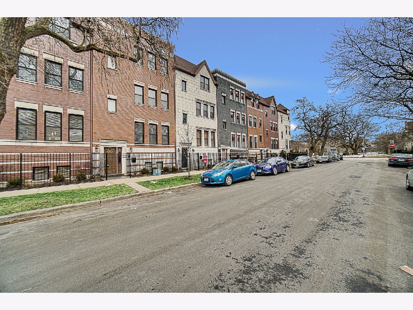
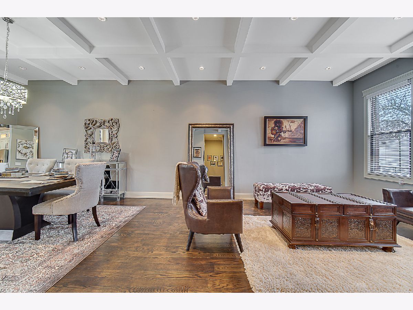
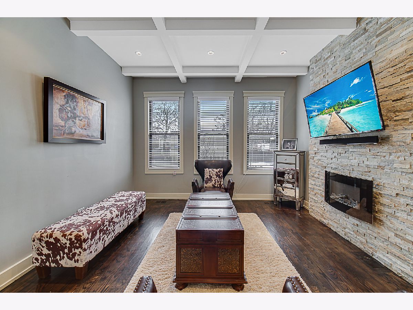
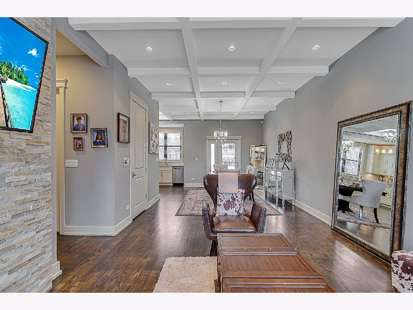
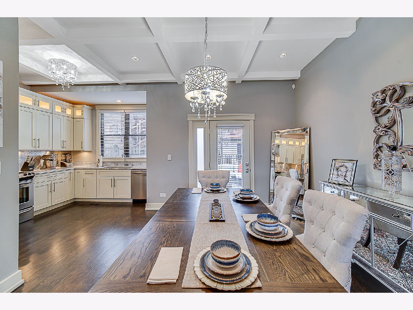
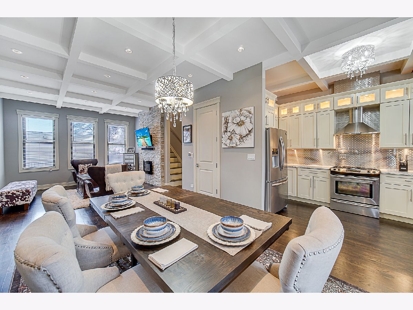
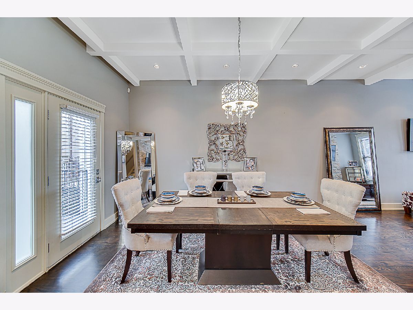
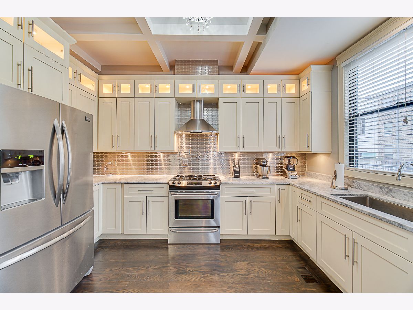
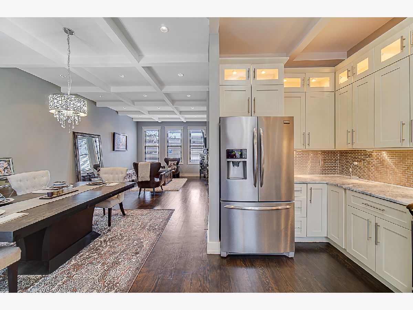
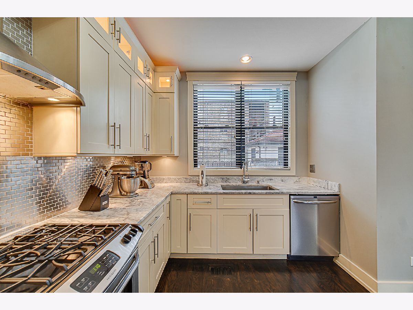
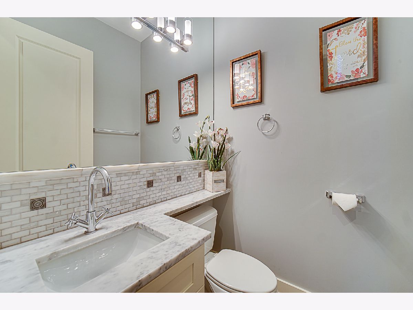
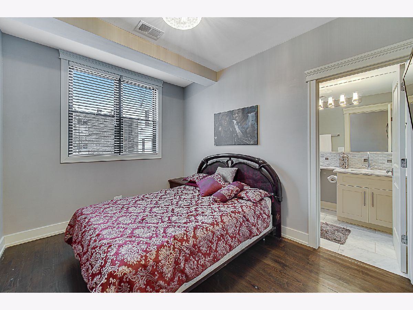
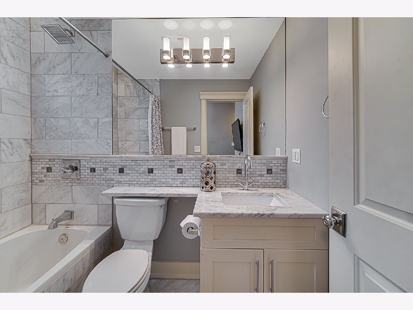
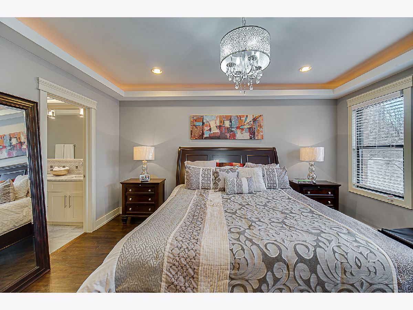
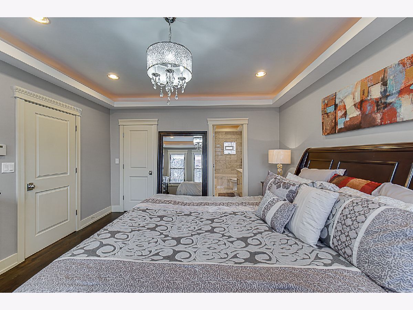
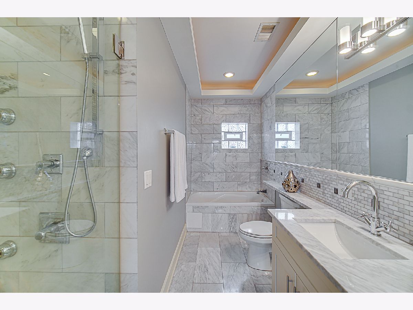
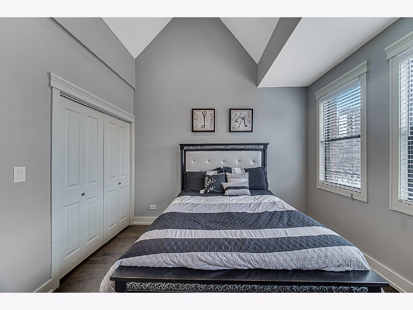
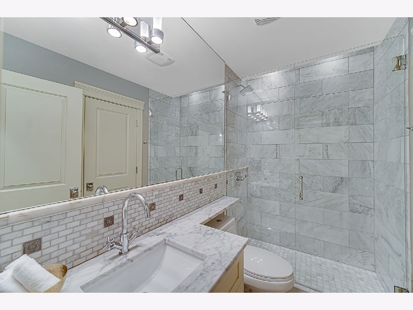
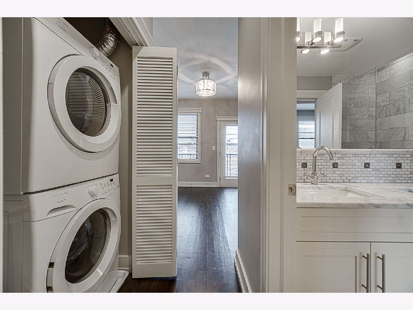
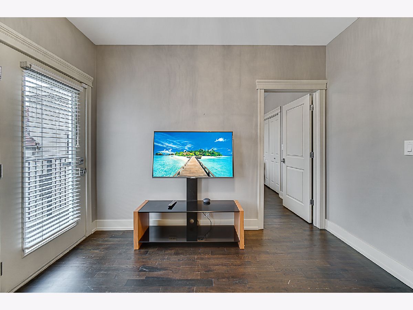
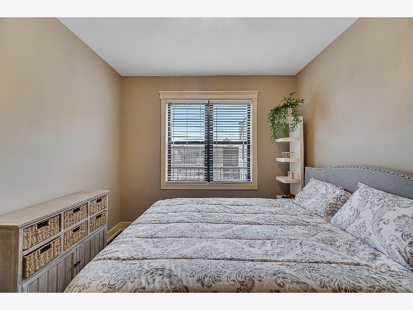
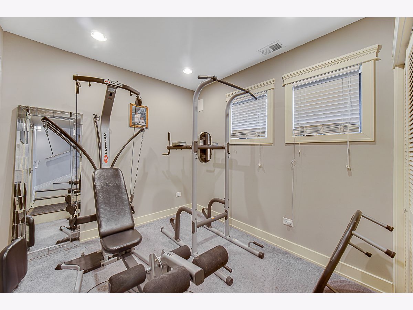
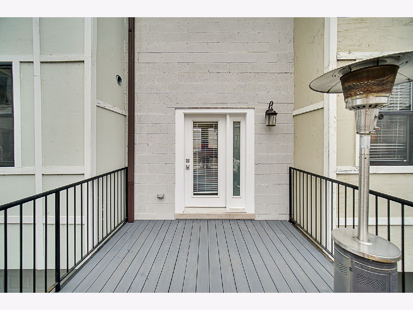
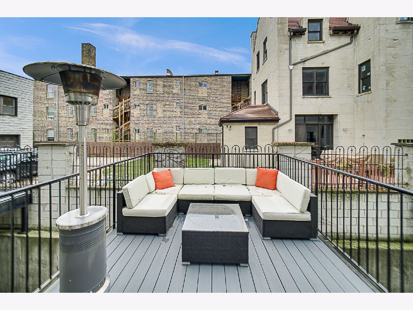
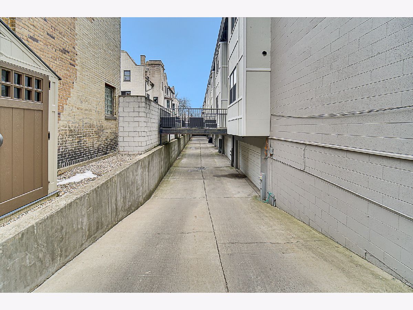
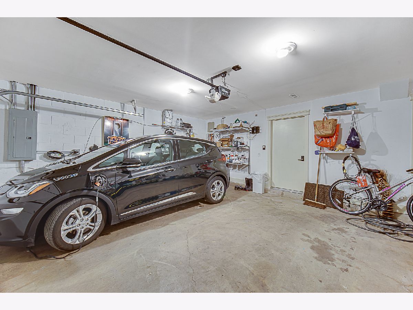
Room Specifics
Total Bedrooms: 4
Bedrooms Above Ground: 4
Bedrooms Below Ground: 0
Dimensions: —
Floor Type: Hardwood
Dimensions: —
Floor Type: Hardwood
Dimensions: —
Floor Type: Hardwood
Full Bathrooms: 4
Bathroom Amenities: Whirlpool,Separate Shower,Double Sink
Bathroom in Basement: 0
Rooms: Office,Balcony/Porch/Lanai,Deck
Basement Description: Finished
Other Specifics
| 2.5 | |
| Concrete Perimeter | |
| Asphalt,Off Alley,Side Drive | |
| Balcony, Deck | |
| — | |
| 25X50 | |
| — | |
| Full | |
| Vaulted/Cathedral Ceilings, Hardwood Floors, Second Floor Laundry, Coffered Ceiling(s), Open Floorplan, Special Millwork, Granite Counters | |
| Range, Microwave, Dishwasher, Refrigerator, Washer, Dryer, Disposal, Stainless Steel Appliance(s) | |
| Not in DB | |
| Curbs, Sidewalks, Street Lights, Street Paved | |
| — | |
| — | |
| Electric |
Tax History
| Year | Property Taxes |
|---|---|
| 2021 | $6,883 |
Contact Agent
Nearby Similar Homes
Nearby Sold Comparables
Contact Agent
Listing Provided By
RE/MAX Premier

