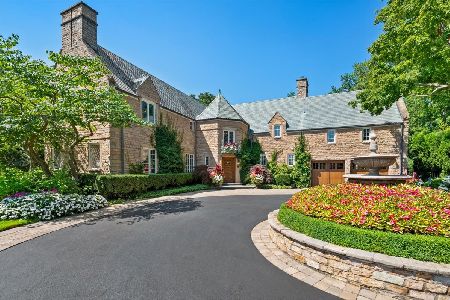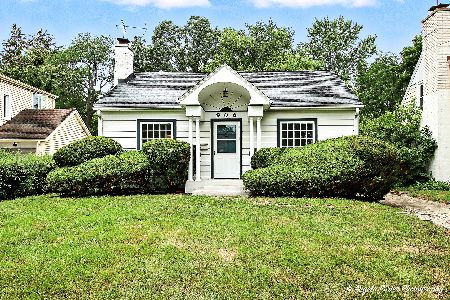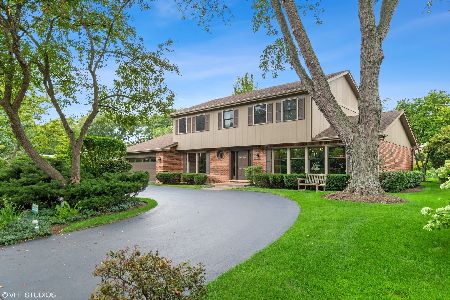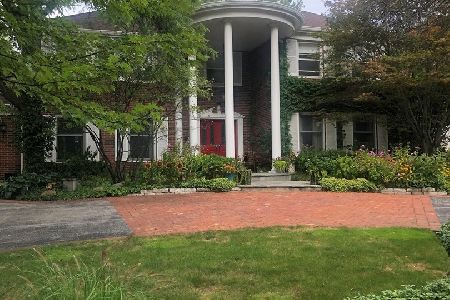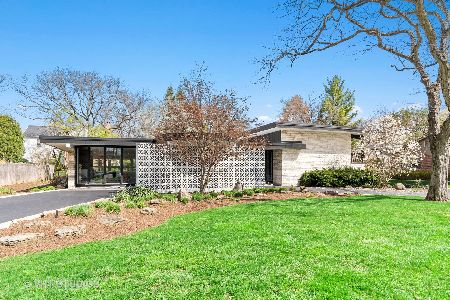877 Thackeray Drive, Highland Park, Illinois 60035
$580,000
|
Sold
|
|
| Status: | Closed |
| Sqft: | 4,200 |
| Cost/Sqft: | $155 |
| Beds: | 5 |
| Baths: | 5 |
| Year Built: | 1968 |
| Property Taxes: | $19,128 |
| Days On Market: | 2227 |
| Lot Size: | 0,28 |
Description
Absolutely Stunning Mid-Century Modern Home in a Fantastic, East Highland Park Neighborhood on a Gorgeously Landscaped Lot! Vaulted Ceilings & Sklylights Throughout filling the home with Natural Light. Over 5000 SF of Living Space boasting 6 bedrooms and 4.5 Bathrooms. Living Room and Kitchen feature Floor to Ceiling Custom Windows overlooking the beautiful Backyard Garden. Spacious Chef's Kitchen with Large Eat-In Area w/ Oversized Island, an Abundance of Custom Cabinetry & Prep Space, Subzero Fridge, & Dakor Double Oven. Lower Level Family Room ideal for entertaining with Double-Sided Fireplace, Recessed Lighting, & Slider Doors to Backyard Patio. First Floor Bedroom / Office with Full Bathroom! Second level with Four Large Bedrooms. Huge Master Suite Addition w/ Private Balcony, Walk-in Closet & Spa-like Master Bathroom. Double Sink Vanity, Dressing Room Area, Walk-in Shower & Soaker Tub. Basement w/ large Rec Area, Bedroom and Full Bath. Tons of Storage. Just Move in!
Property Specifics
| Single Family | |
| — | |
| — | |
| 1968 | |
| Full | |
| — | |
| No | |
| 0.28 |
| Lake | |
| — | |
| — / Not Applicable | |
| None | |
| Public | |
| Public Sewer | |
| 10547893 | |
| 16264140160000 |
Nearby Schools
| NAME: | DISTRICT: | DISTANCE: | |
|---|---|---|---|
|
Grade School
Indian Trail Elementary School |
112 | — | |
|
Middle School
Edgewood Middle School |
112 | Not in DB | |
Property History
| DATE: | EVENT: | PRICE: | SOURCE: |
|---|---|---|---|
| 14 Jan, 2020 | Sold | $580,000 | MRED MLS |
| 5 Nov, 2019 | Under contract | $649,000 | MRED MLS |
| 15 Oct, 2019 | Listed for sale | $649,000 | MRED MLS |
Room Specifics
Total Bedrooms: 6
Bedrooms Above Ground: 5
Bedrooms Below Ground: 1
Dimensions: —
Floor Type: —
Dimensions: —
Floor Type: Carpet
Dimensions: —
Floor Type: Carpet
Dimensions: —
Floor Type: —
Dimensions: —
Floor Type: —
Full Bathrooms: 5
Bathroom Amenities: Separate Shower,Double Sink,Soaking Tub
Bathroom in Basement: 1
Rooms: Eating Area,Bedroom 5,Bedroom 6
Basement Description: Finished
Other Specifics
| 2 | |
| — | |
| — | |
| Balcony, Patio | |
| Fenced Yard | |
| 65 X 190 | |
| — | |
| Full | |
| Vaulted/Cathedral Ceilings, Skylight(s), Hardwood Floors, First Floor Bedroom, First Floor Laundry, First Floor Full Bath | |
| Double Oven, Microwave, Dishwasher, High End Refrigerator, Washer, Dryer, Disposal, Stainless Steel Appliance(s), Cooktop | |
| Not in DB | |
| — | |
| — | |
| — | |
| Wood Burning, Gas Starter |
Tax History
| Year | Property Taxes |
|---|---|
| 2020 | $19,128 |
Contact Agent
Nearby Similar Homes
Nearby Sold Comparables
Contact Agent
Listing Provided By
Century 21 Affiliated

