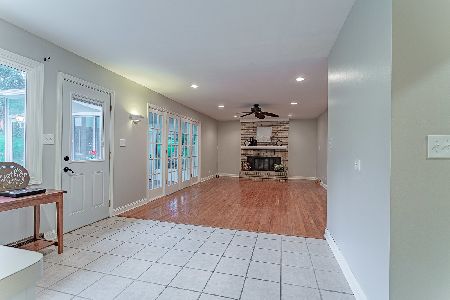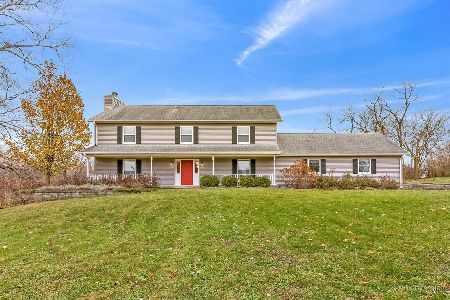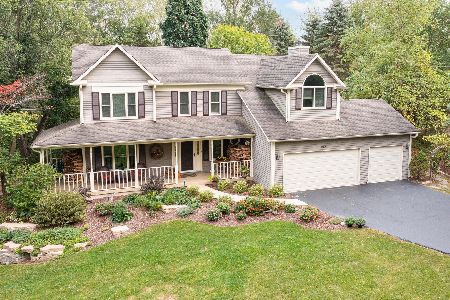842 Hemlock Drive, Sleepy Hollow, Illinois 60118
$239,900
|
Sold
|
|
| Status: | Closed |
| Sqft: | 1,912 |
| Cost/Sqft: | $130 |
| Beds: | 3 |
| Baths: | 2 |
| Year Built: | 1961 |
| Property Taxes: | $5,644 |
| Days On Market: | 2486 |
| Lot Size: | 0,37 |
Description
FANTASTIC TRI LEVEL HOME LOCATED IN SLEEPY HOLLOW!! 3 BR, 2 FULL BATH home has been updated throughout! Kitchen features all stainless steel appliances, beautiful cabinetry with tons of cabinet space, backsplash and great space for a possible island. Gorgeous new hardwood flooring throughout the main level. Cozy up to your fireplace located on the lower level. Great floor plan for entertaining! Beautiful remodeled bath with double sink vanity and marble floors! Huge laundry room located on lower level with sink. Attached 2 car garage! Subdivision features mature trees and large lots! Don't forget to check out the 3D tour!
Property Specifics
| Single Family | |
| — | |
| Tri-Level | |
| 1961 | |
| English | |
| — | |
| No | |
| 0.37 |
| Kane | |
| Sleepy Hollow Manor | |
| 0 / Not Applicable | |
| None | |
| Public | |
| Septic-Private | |
| 10329724 | |
| 0327151025 |
Nearby Schools
| NAME: | DISTRICT: | DISTANCE: | |
|---|---|---|---|
|
Grade School
Sleepy Hollow Elementary School |
300 | — | |
|
Middle School
Dundee Middle School |
300 | Not in DB | |
|
High School
Dundee-crown High School |
300 | Not in DB | |
Property History
| DATE: | EVENT: | PRICE: | SOURCE: |
|---|---|---|---|
| 7 Sep, 2011 | Sold | $140,000 | MRED MLS |
| 22 Aug, 2011 | Under contract | $159,900 | MRED MLS |
| 22 Jun, 2011 | Listed for sale | $159,900 | MRED MLS |
| 24 Jun, 2019 | Sold | $239,900 | MRED MLS |
| 20 May, 2019 | Under contract | $247,900 | MRED MLS |
| 3 Apr, 2019 | Listed for sale | $239,900 | MRED MLS |
Room Specifics
Total Bedrooms: 3
Bedrooms Above Ground: 3
Bedrooms Below Ground: 0
Dimensions: —
Floor Type: Hardwood
Dimensions: —
Floor Type: Hardwood
Full Bathrooms: 2
Bathroom Amenities: Double Sink
Bathroom in Basement: 1
Rooms: No additional rooms
Basement Description: Finished
Other Specifics
| 2 | |
| Concrete Perimeter | |
| Asphalt | |
| Deck | |
| — | |
| 154X153X88X115 | |
| — | |
| None | |
| Hardwood Floors | |
| Range, Microwave, Dishwasher, High End Refrigerator, Washer, Dryer, Stainless Steel Appliance(s) | |
| Not in DB | |
| Street Lights, Street Paved | |
| — | |
| — | |
| Gas Starter |
Tax History
| Year | Property Taxes |
|---|---|
| 2011 | $5,014 |
| 2019 | $5,644 |
Contact Agent
Nearby Similar Homes
Nearby Sold Comparables
Contact Agent
Listing Provided By
Suburban Life Realty, Ltd






