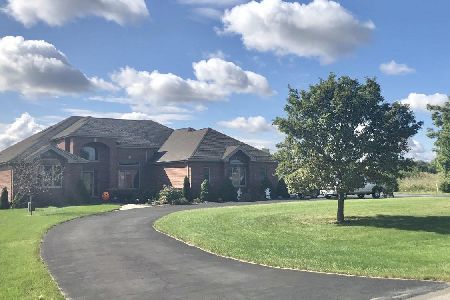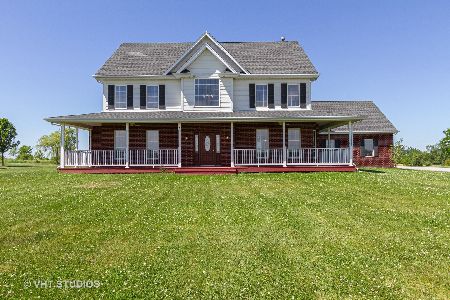8421 Blackthorne Way, Frankfort, Illinois 60423
$840,000
|
Sold
|
|
| Status: | Closed |
| Sqft: | 6,000 |
| Cost/Sqft: | $150 |
| Beds: | 4 |
| Baths: | 4 |
| Year Built: | 2004 |
| Property Taxes: | $11,821 |
| Days On Market: | 129 |
| Lot Size: | 2,52 |
Description
Welcome to this stunning brick walk-out ranch in Frankfort, nestled on 2.5 serene acres. This spacious 4-bedroom, 3.5-bath home offers the perfect blend of luxury, functionality, and comfort. There are three bedrooms featuring walk-in closets-including one downstairs-plus another bedroom with dual closets. A full bath on the lower level makes this home ideal for RELATED LIVING. The main level boasts 9-foot ceilings, a generous kitchen with black granite countertops, walk-in pantry, island, and plenty of space for entertaining. The master suite impresses with a tray ceiling, expansive walk-in closet, and spa-like ensuite complete with dual sinks, whirlpool tub, custom stand-up shower, and private water closet. A main floor office with French doors provides a perfect workspace. Designed with versatility in mind, the lower level includes a second full kitchen, home office, theater room, cozy gas fireplace, and walk-out access to a beautiful brick paver patio. Heated floors extend through the basement, master bath, and garage, providing year-round comfort. Dual-zoned HVAC and a generator add even more convenience. Outdoor living is equally inviting with a maintenance-free deck, irrigation system, and both an attached 3-car garage plus a detached 2-car garage with a second story for additional storage. The home and detached garage feature a roof only 2-3 years old. A stairway from the garage to the basement and multiple laundry hookups (main level and basement) enhance everyday ease. This property truly has it all- space, amenities, and possibilities for multi-generational living, set in a private, peaceful Frankfort location.
Property Specifics
| Single Family | |
| — | |
| — | |
| 2004 | |
| — | |
| — | |
| No | |
| 2.52 |
| Will | |
| — | |
| 0 / Not Applicable | |
| — | |
| — | |
| — | |
| 12456425 | |
| 1813113040060000 |
Property History
| DATE: | EVENT: | PRICE: | SOURCE: |
|---|---|---|---|
| 14 Nov, 2025 | Sold | $840,000 | MRED MLS |
| 19 Sep, 2025 | Under contract | $899,999 | MRED MLS |
| 9 Sep, 2025 | Listed for sale | $899,999 | MRED MLS |
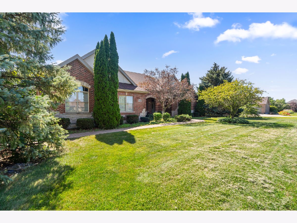
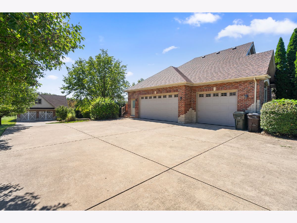
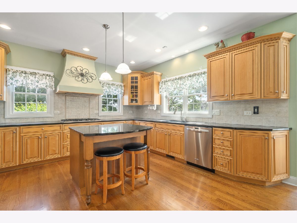
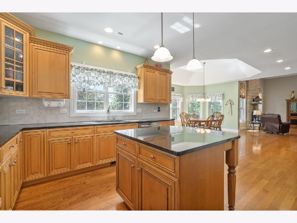
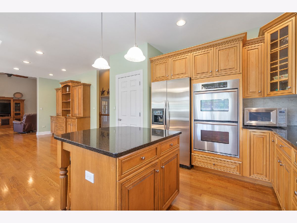
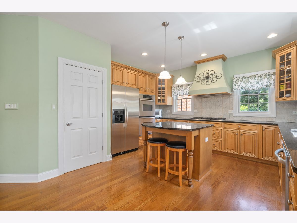
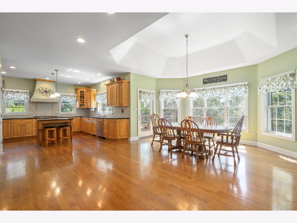
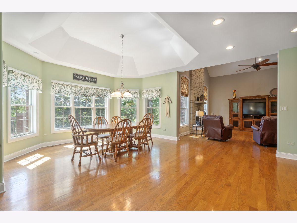
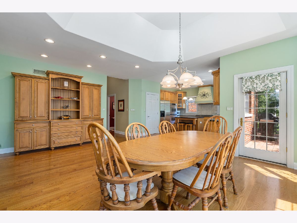
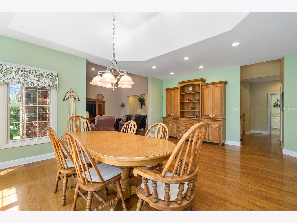
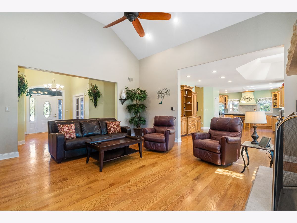
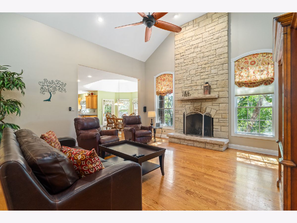
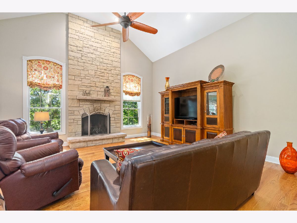
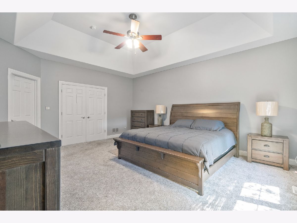
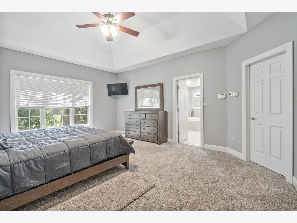
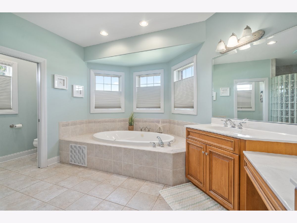
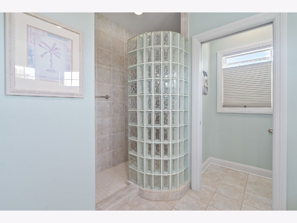
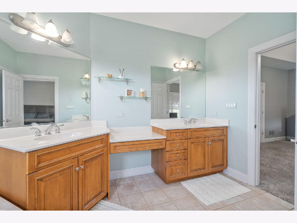
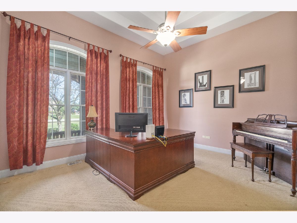
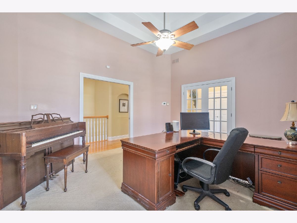
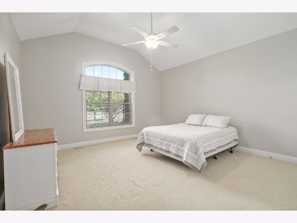
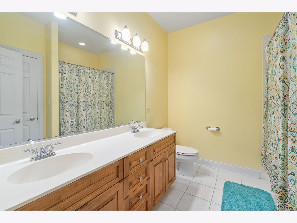
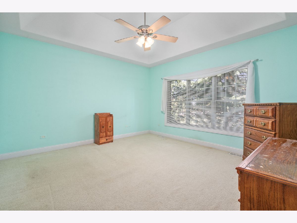
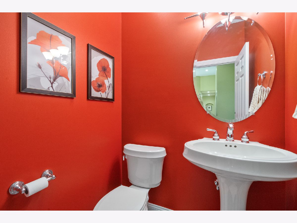
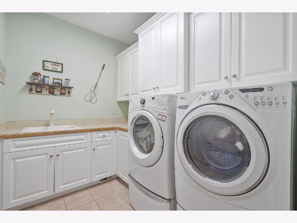
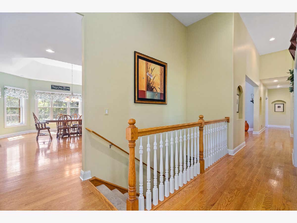
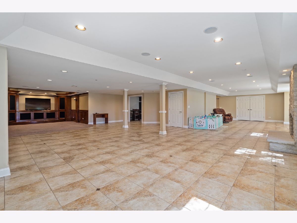
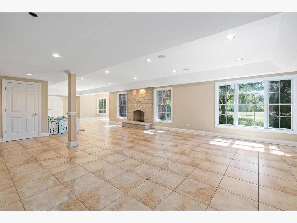
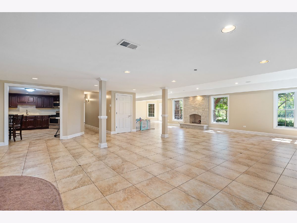
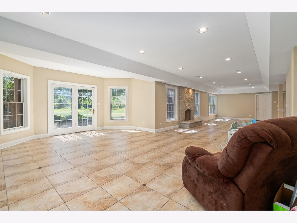
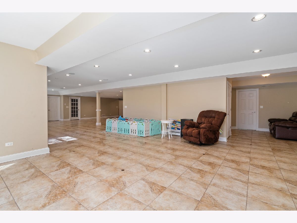
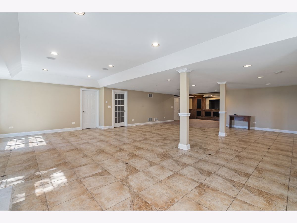
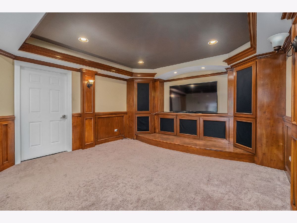
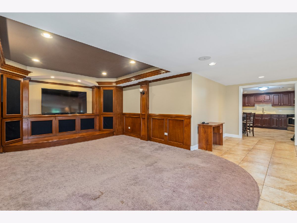
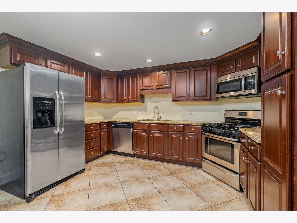
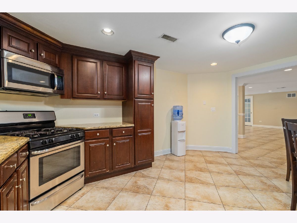
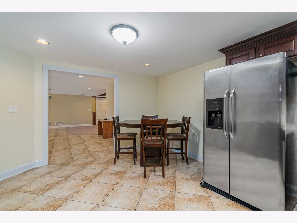
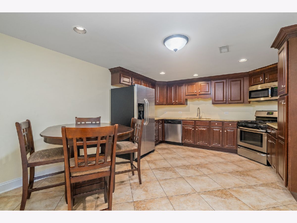
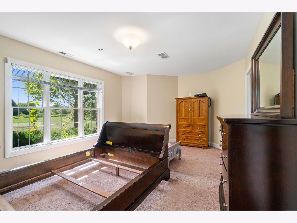
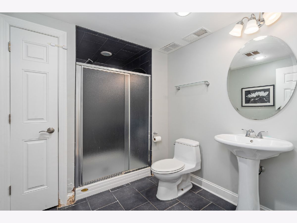
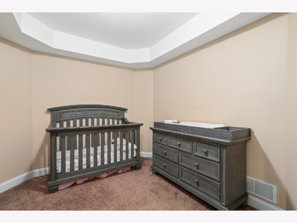
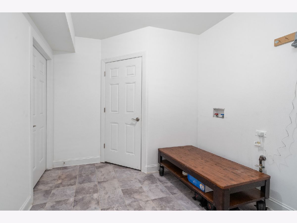
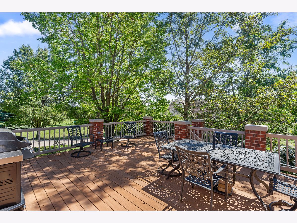
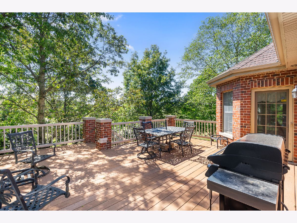
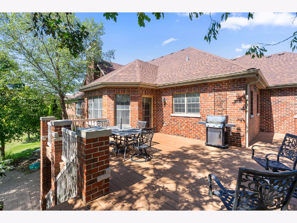
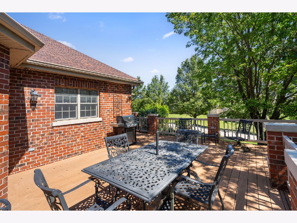
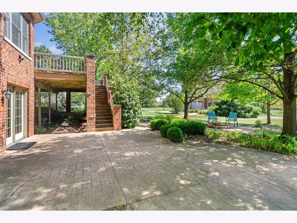
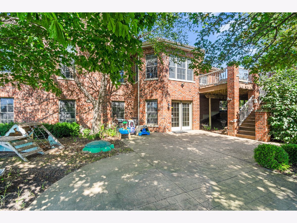
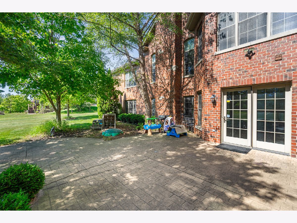
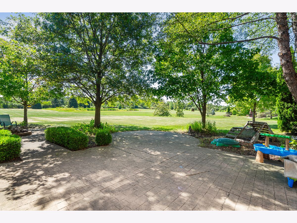
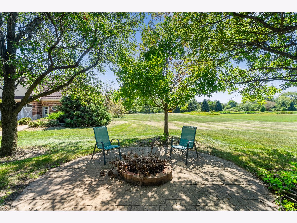
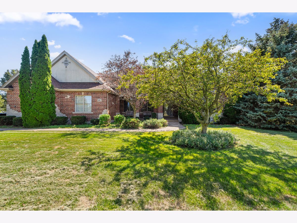
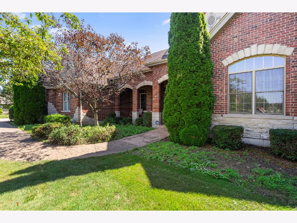
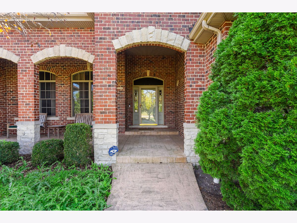
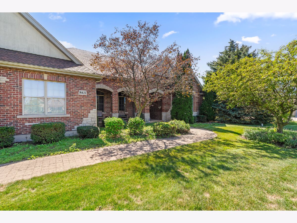
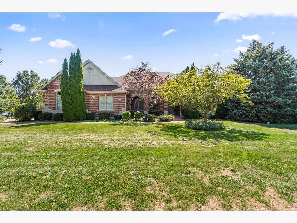
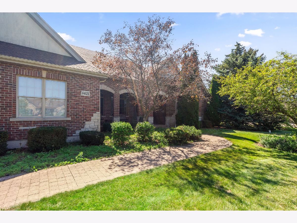
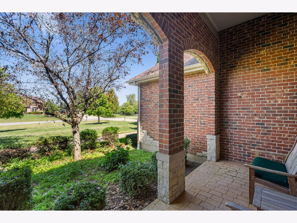
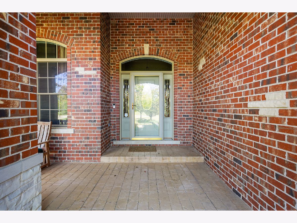
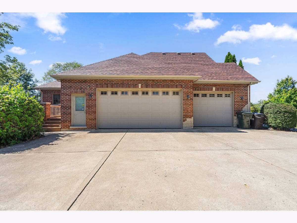
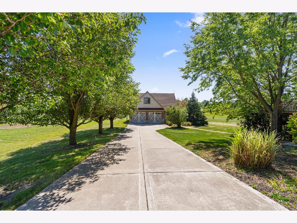
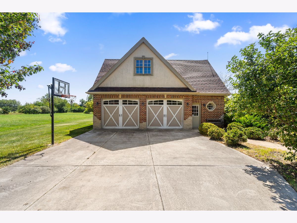
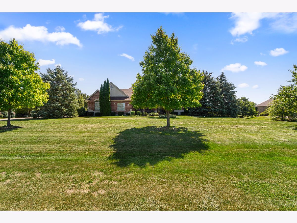
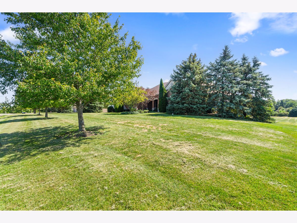
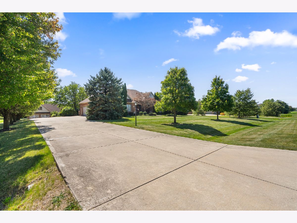
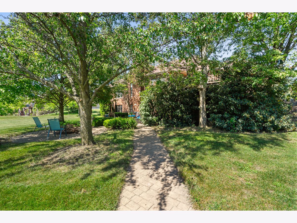
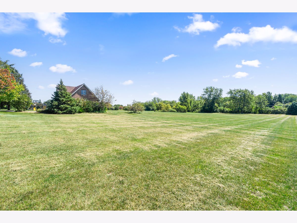
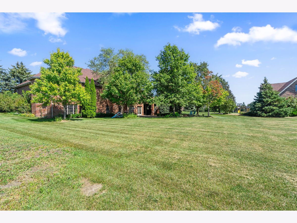
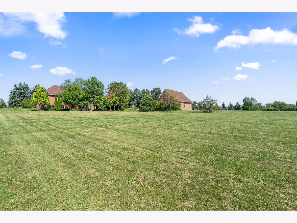
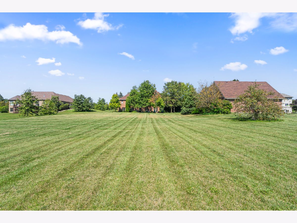
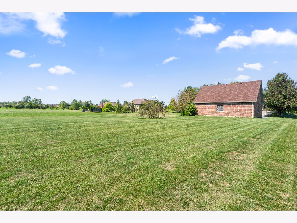
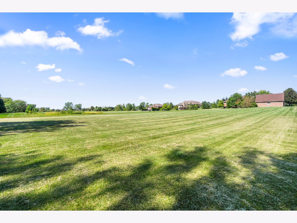
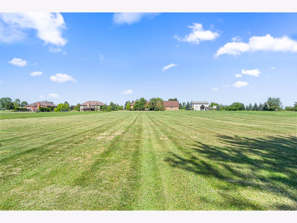
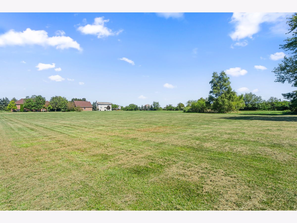
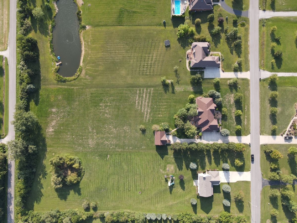
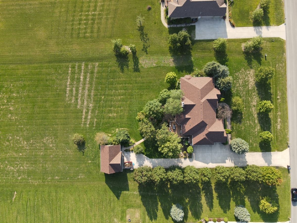
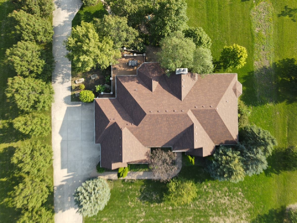
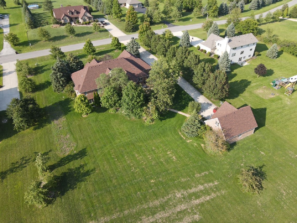
Room Specifics
Total Bedrooms: 4
Bedrooms Above Ground: 4
Bedrooms Below Ground: 0
Dimensions: —
Floor Type: —
Dimensions: —
Floor Type: —
Dimensions: —
Floor Type: —
Full Bathrooms: 4
Bathroom Amenities: —
Bathroom in Basement: 1
Rooms: —
Basement Description: —
Other Specifics
| 5 | |
| — | |
| — | |
| — | |
| — | |
| 109771 | |
| — | |
| — | |
| — | |
| — | |
| Not in DB | |
| — | |
| — | |
| — | |
| — |
Tax History
| Year | Property Taxes |
|---|---|
| 2025 | $11,821 |
Contact Agent
Nearby Similar Homes
Nearby Sold Comparables
Contact Agent
Listing Provided By
Wirtz Real Estate Group Inc.

