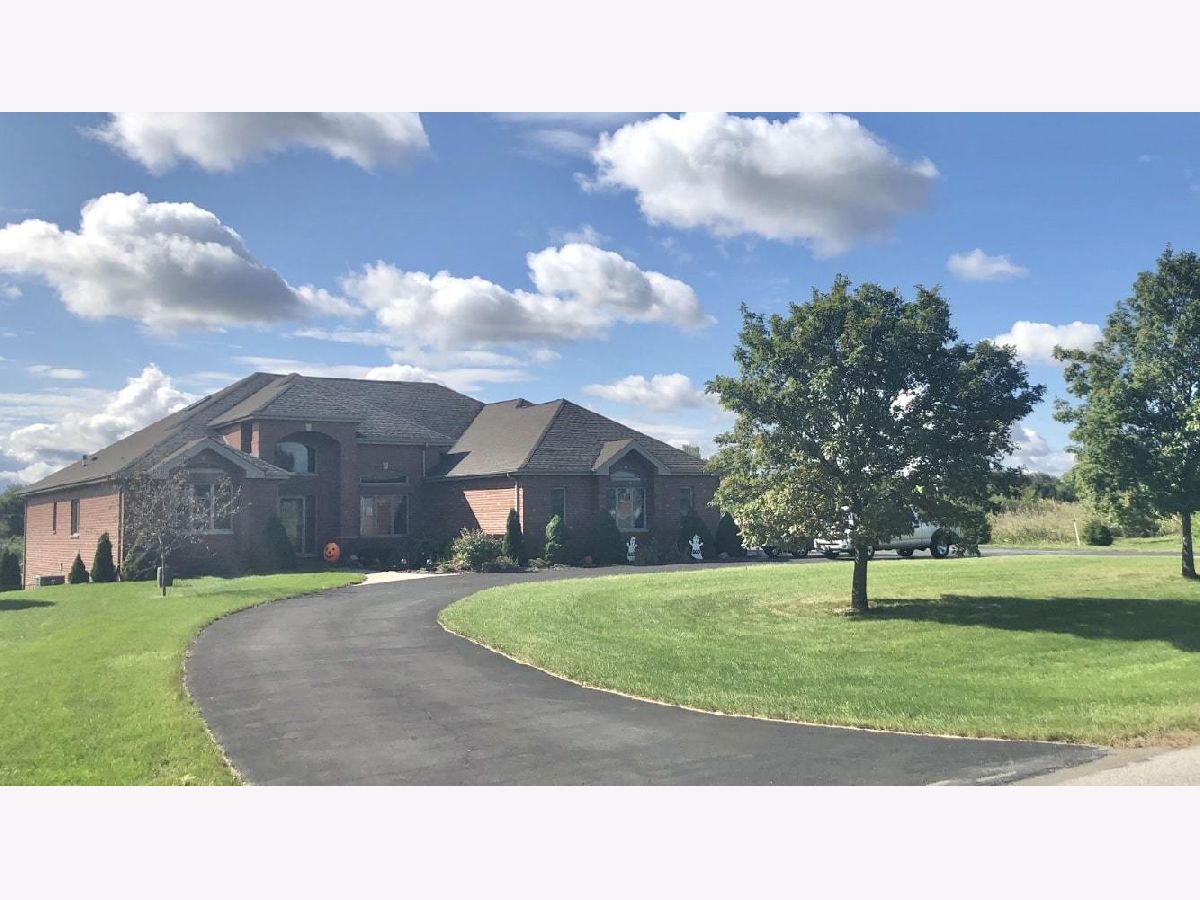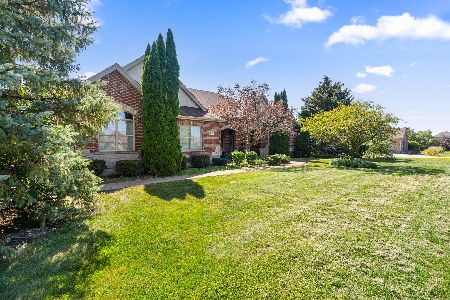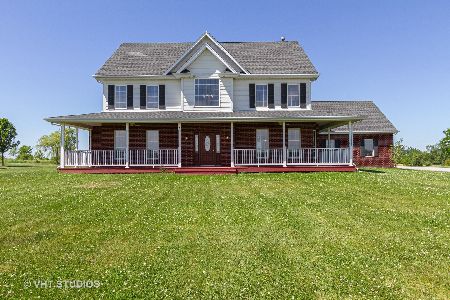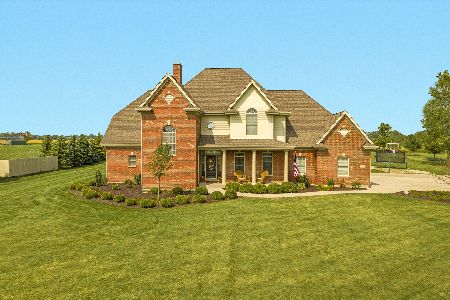8461 Blackthorne Way, Frankfort, Illinois 60423
$540,000
|
Sold
|
|
| Status: | Closed |
| Sqft: | 2,750 |
| Cost/Sqft: | $198 |
| Beds: | 5 |
| Baths: | 4 |
| Year Built: | 2005 |
| Property Taxes: | $8,850 |
| Days On Market: | 1922 |
| Lot Size: | 2,52 |
Description
Who's looking for a 5 bedroom 3.5 bath RANCH HOME WITH FULL WALK-OUT BASEMENT? A built in fiberglass POOL. Private pond to fish for bass, catfish and bluegill and ice skate on in the winter. A maintenance free deck. A large PATIO to entertain. Home office space. Large garage that can fit 4 vehicles, a riding lawn mower, ATV and stairs to the basement. A large yard to practice golf. Over 2.5 acres - horses and pole buildings are allowed. Solid 2 x 6 construction. New Roof and Gutters October 2020! A finished basement that offers space for entertaining, a bathroom with a STEAM shower, second set of a washer and dryer and 2 bedrooms for guests! OAK HARDWOOD floors throughout the main level and unique vaulted ceilings in every room. RADIANT HEAT in the basement floors and main level bathroom floors. All the appliances stay. A reverse osmosis system and water softener. Anderson windows. Alfa closet organizers in all the closets. A custom home that is far from the chaos of today with a 5 minute drive to Historic downtown Frankfort's dining and shops, Old Plank Road Trail, close enough to drive to Chicago in 30 minutes, easy access to I-57, I-294 Tri-State, I-355, I-80, I-65, and Metra train stations. YOU FOUND IT!
Property Specifics
| Single Family | |
| — | |
| Ranch | |
| 2005 | |
| Walkout | |
| RANCH ON WALK OUT | |
| Yes | |
| 2.52 |
| Will | |
| Erinwood Estates | |
| — / Not Applicable | |
| None | |
| Private Well | |
| Septic-Private | |
| 10888158 | |
| 1813113040040000 |
Property History
| DATE: | EVENT: | PRICE: | SOURCE: |
|---|---|---|---|
| 17 Nov, 2020 | Sold | $540,000 | MRED MLS |
| 13 Oct, 2020 | Under contract | $545,000 | MRED MLS |
| 12 Oct, 2020 | Listed for sale | $545,000 | MRED MLS |

Room Specifics
Total Bedrooms: 5
Bedrooms Above Ground: 5
Bedrooms Below Ground: 0
Dimensions: —
Floor Type: Hardwood
Dimensions: —
Floor Type: Hardwood
Dimensions: —
Floor Type: Other
Dimensions: —
Floor Type: —
Full Bathrooms: 4
Bathroom Amenities: Whirlpool,Separate Shower,Steam Shower,Double Sink,Full Body Spray Shower,Double Shower
Bathroom in Basement: 1
Rooms: Eating Area,Game Room,Family Room,Foyer,Walk In Closet,Deck,Bedroom 5
Basement Description: Partially Finished,Rec/Family Area,Storage Space
Other Specifics
| 3 | |
| Concrete Perimeter | |
| Asphalt | |
| — | |
| Horses Allowed,Pond(s) | |
| 180 X 610 | |
| Pull Down Stair | |
| Full | |
| Vaulted/Cathedral Ceilings, Skylight(s), Sauna/Steam Room, Bar-Wet, Hardwood Floors, Heated Floors, First Floor Bedroom, In-Law Arrangement, First Floor Laundry, First Floor Full Bath, Built-in Features, Walk-In Closet(s), Ceiling - 10 Foot, Open Floorplan, Some Window | |
| Range, Microwave, Dishwasher, Refrigerator, Bar Fridge, Freezer, Washer, Dryer, Stainless Steel Appliance(s), Wine Refrigerator, Water Purifier Owned, Water Softener Owned | |
| Not in DB | |
| — | |
| — | |
| — | |
| Heatilator, Masonry |
Tax History
| Year | Property Taxes |
|---|---|
| 2020 | $8,850 |
Contact Agent
Nearby Similar Homes
Nearby Sold Comparables
Contact Agent
Listing Provided By
Baird & Warner






