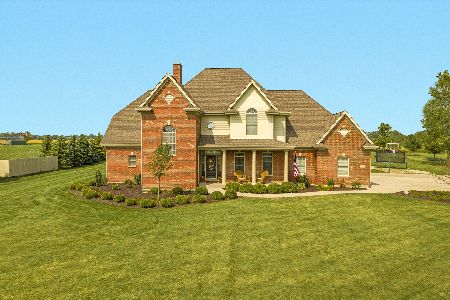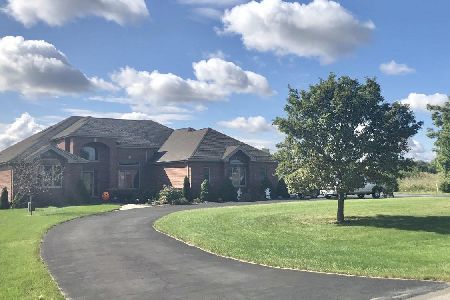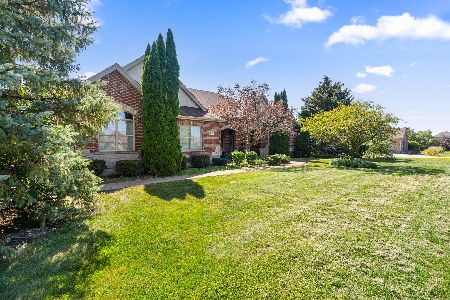8460 Blackthorne Way, Frankfort, Illinois 60423
$410,000
|
Sold
|
|
| Status: | Closed |
| Sqft: | 2,777 |
| Cost/Sqft: | $153 |
| Beds: | 4 |
| Baths: | 4 |
| Year Built: | 2003 |
| Property Taxes: | $7,572 |
| Days On Market: | 2044 |
| Lot Size: | 2,52 |
Description
Price reduced $10,000! Country home far from the chaos of today with a 5 minute drive to Historic downtown Frankfort's dining and shops, Old Plank Road Trail, close enough to drive into Chicago in 30 minutes, easy access to I-57, I-294 Tri-State, I-355, I-80, I-65, and Metra train stations. Custom built county home has related living, 4 bedroom, 3.5 baths, front and back porch in unincorporated Frankfort. Bedroom-bathroom suite, kitchen, dining room, laundry/mud room, and vaulted great room are on the main level! Upstairs is the owner's bedroom-bathroom suite, along with 2 more bedrooms and a bathroom. Pet friendly:), has a doggie door, dog run out back, with hot and cold water in the garage. Buyer has tons of possibilities in the full unfinished basement and large back yard (i.e. pole building and pool). Home is in the subdivision of Erinwood Estates, over 2.5 acre property so horses are allowed. Heated garage. Make an offer!
Property Specifics
| Single Family | |
| — | |
| — | |
| 2003 | |
| Full | |
| — | |
| No | |
| 2.52 |
| Will | |
| Erinwood Estates | |
| — / Not Applicable | |
| None | |
| Private Well | |
| Septic-Private | |
| 10737657 | |
| 1813113020040000 |
Nearby Schools
| NAME: | DISTRICT: | DISTANCE: | |
|---|---|---|---|
|
Grade School
Peotone Elementary School |
207U | — | |
|
Middle School
Peotone Junior High School |
207U | Not in DB | |
|
High School
Peotone High School |
207U | Not in DB | |
|
Alternate Elementary School
Peotone Intermediate Center |
— | Not in DB | |
Property History
| DATE: | EVENT: | PRICE: | SOURCE: |
|---|---|---|---|
| 11 Sep, 2020 | Sold | $410,000 | MRED MLS |
| 31 Jul, 2020 | Under contract | $424,900 | MRED MLS |
| — | Last price change | $435,000 | MRED MLS |
| 11 Jun, 2020 | Listed for sale | $435,000 | MRED MLS |
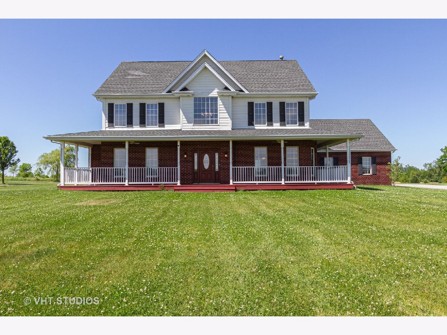
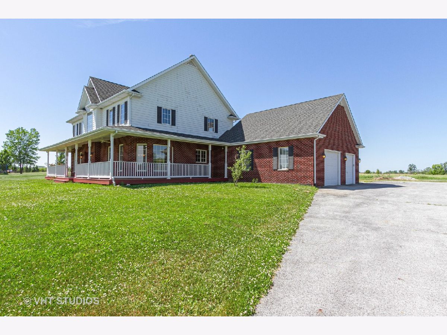
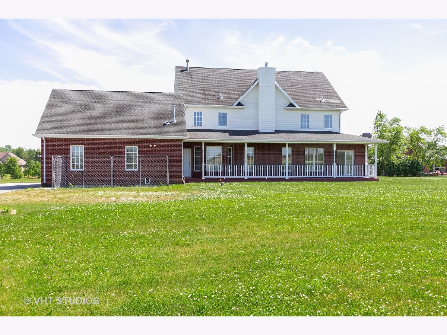
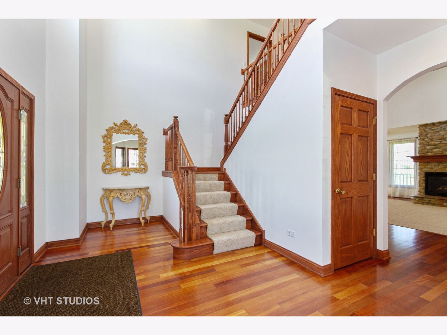
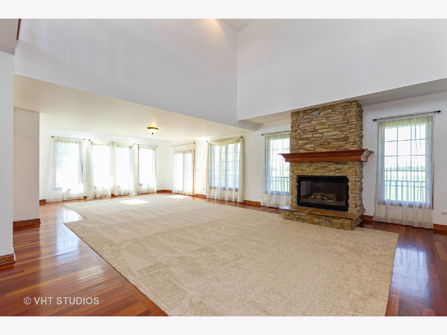
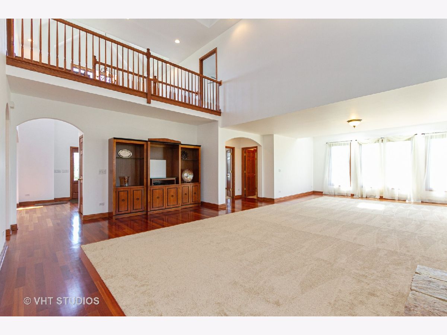
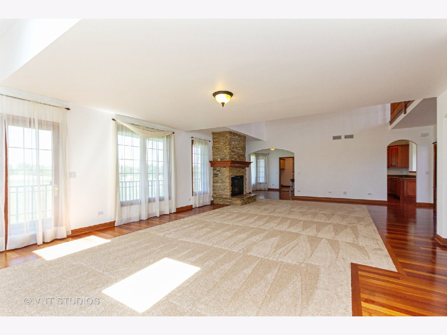
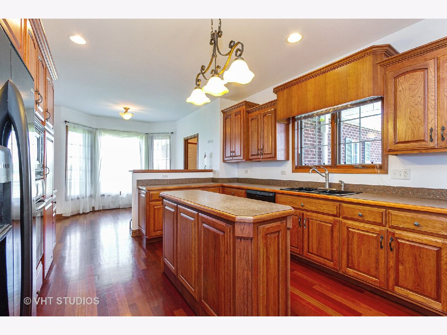
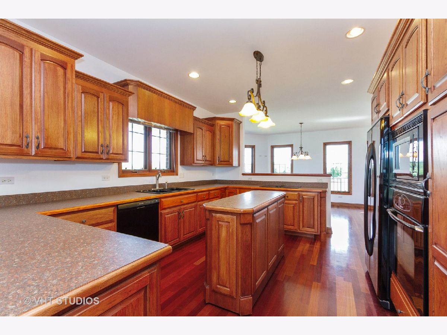
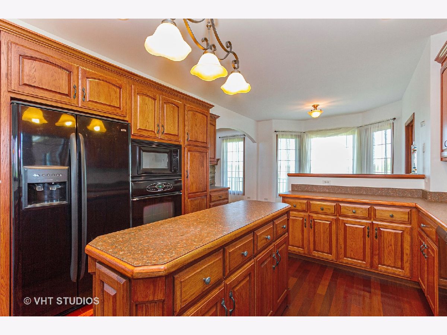
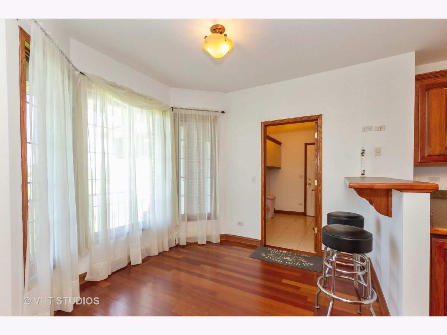
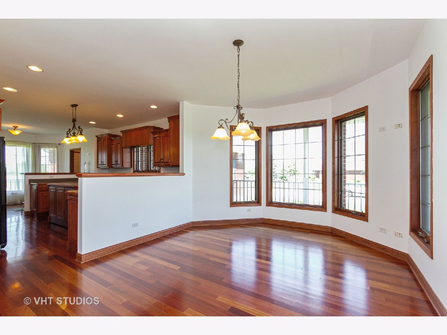
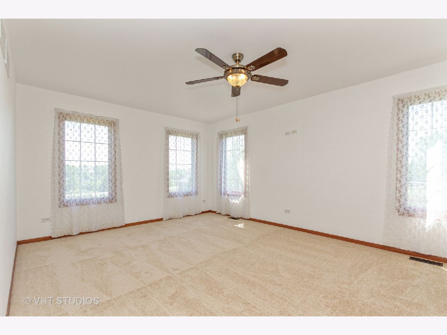
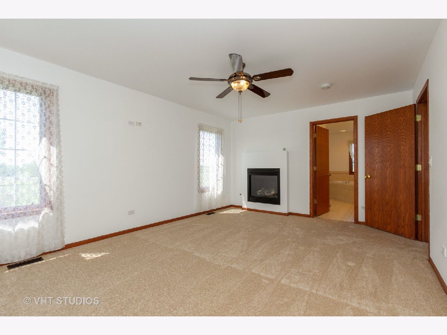
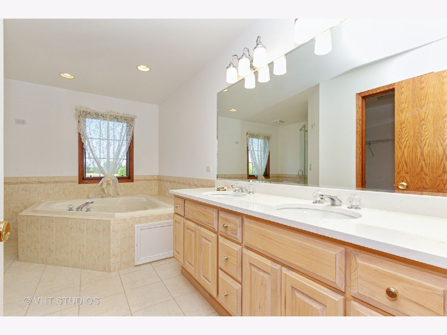
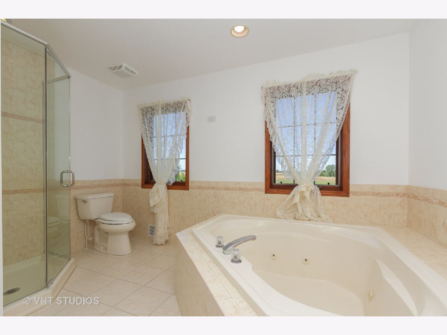
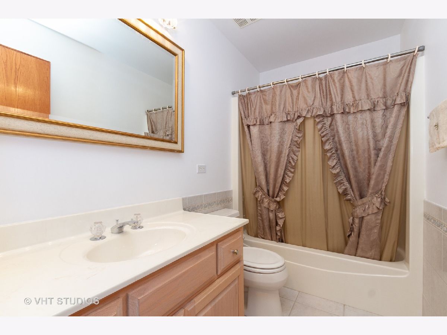
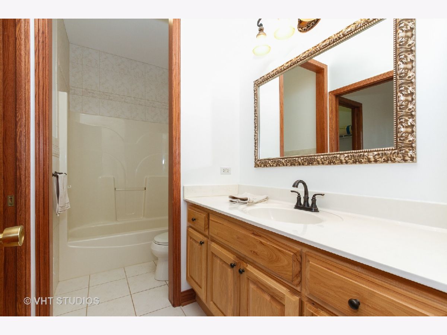
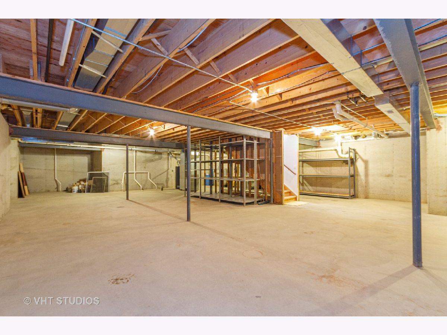
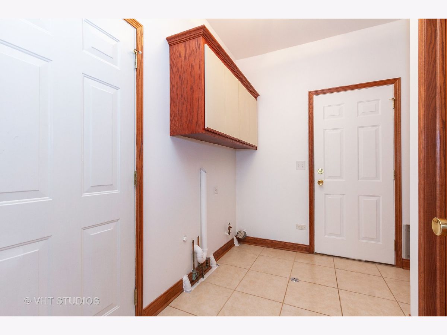
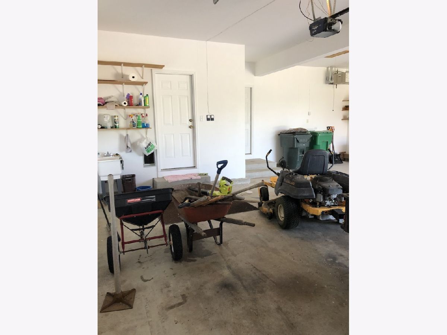
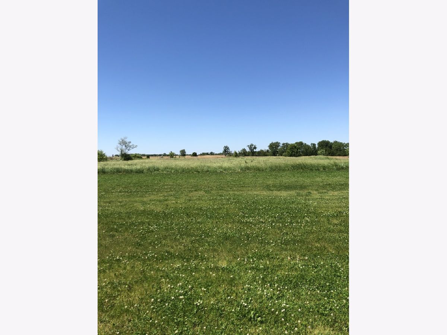
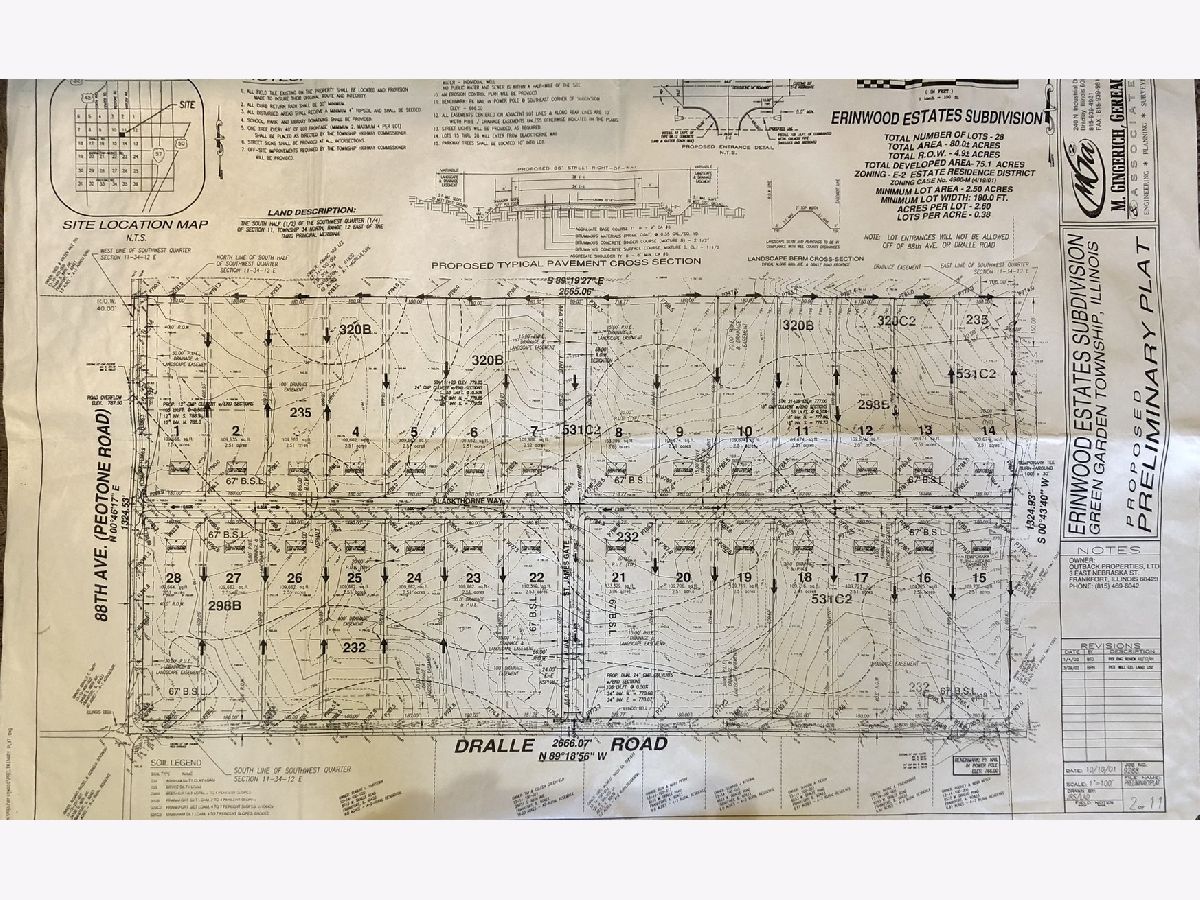
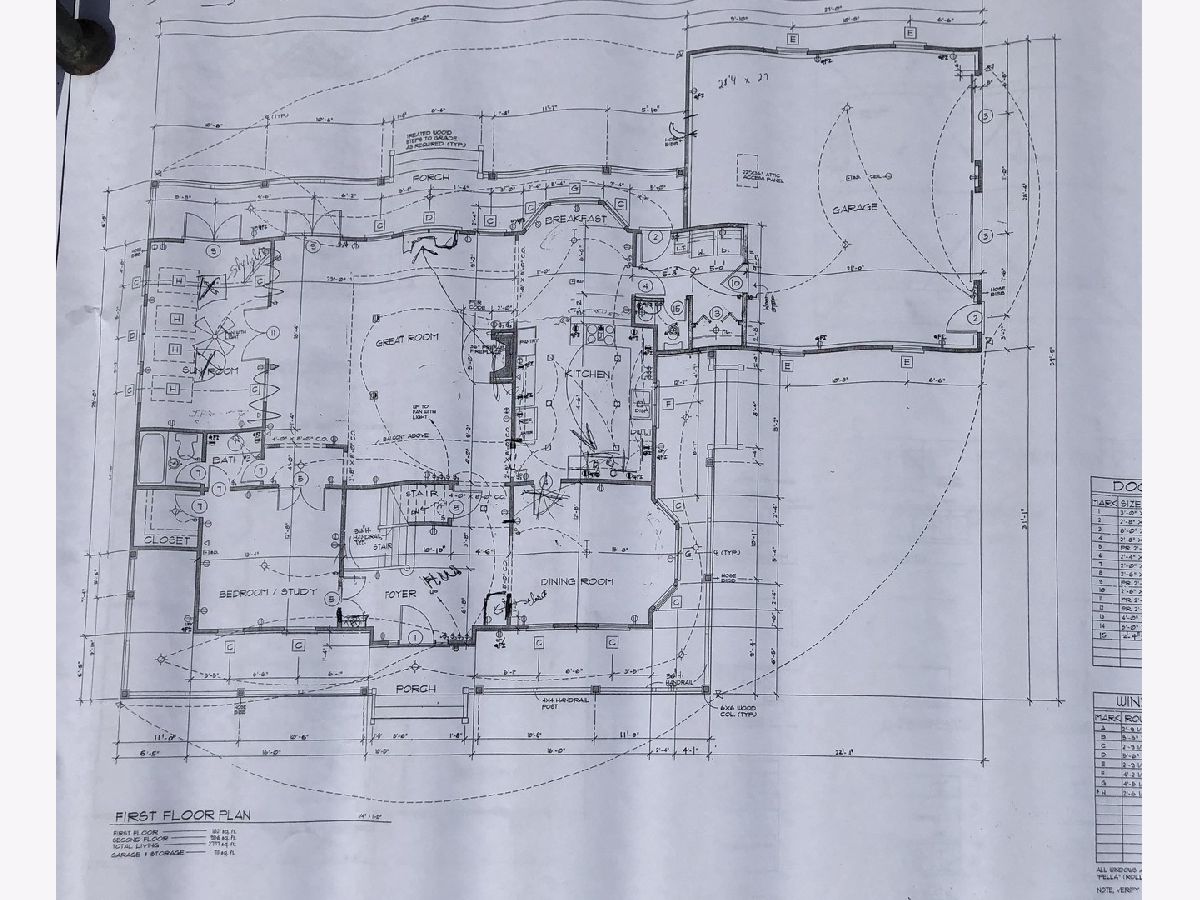
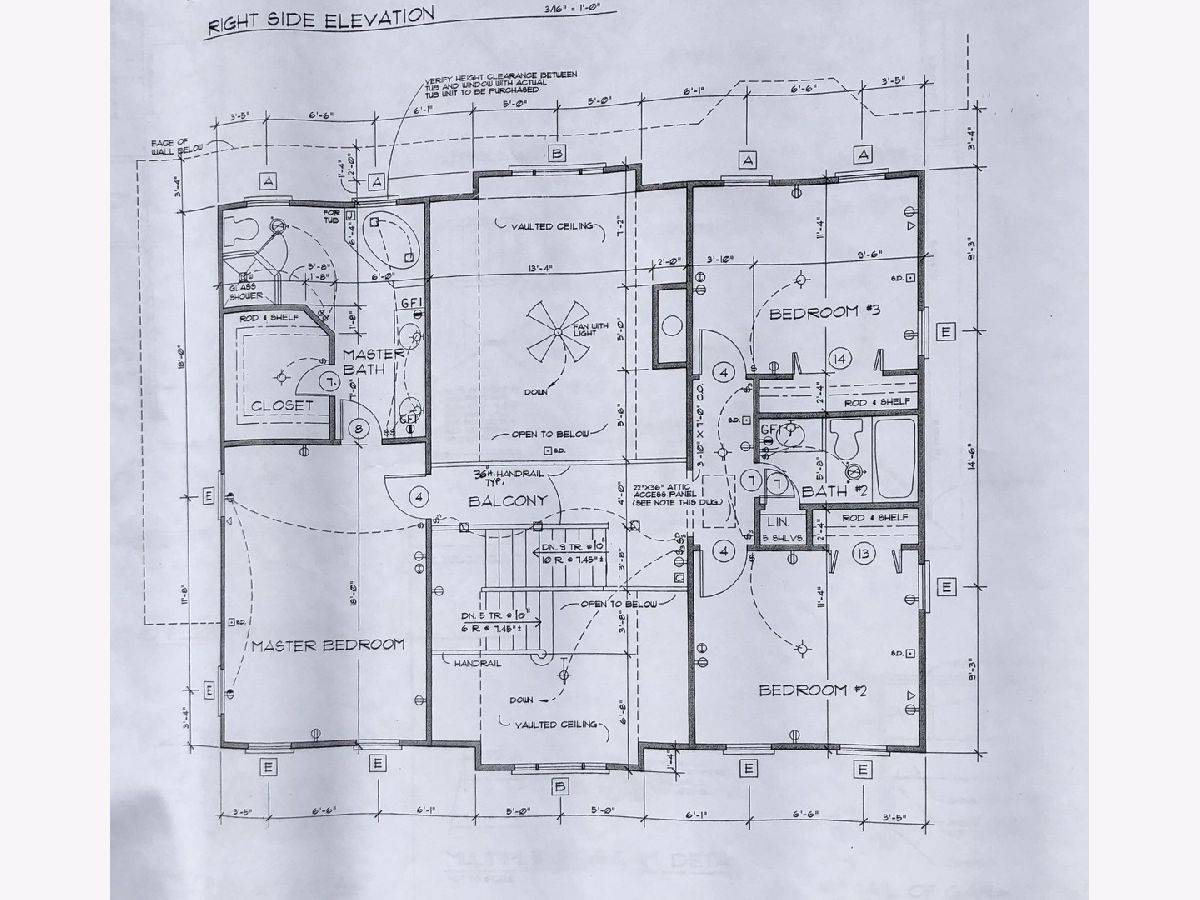
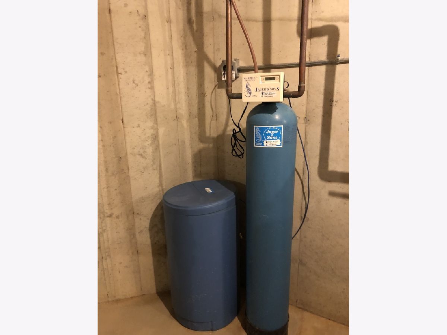
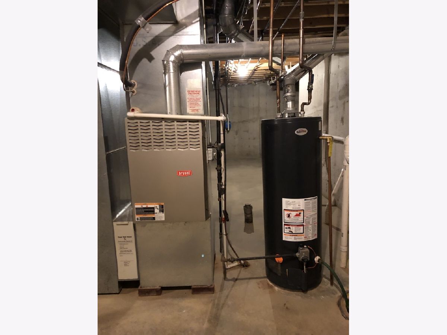
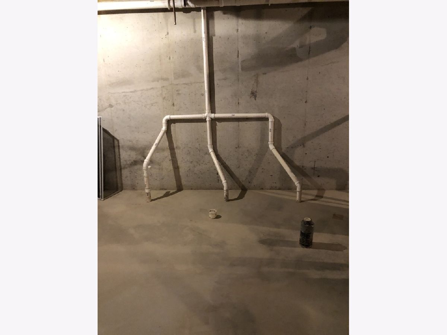
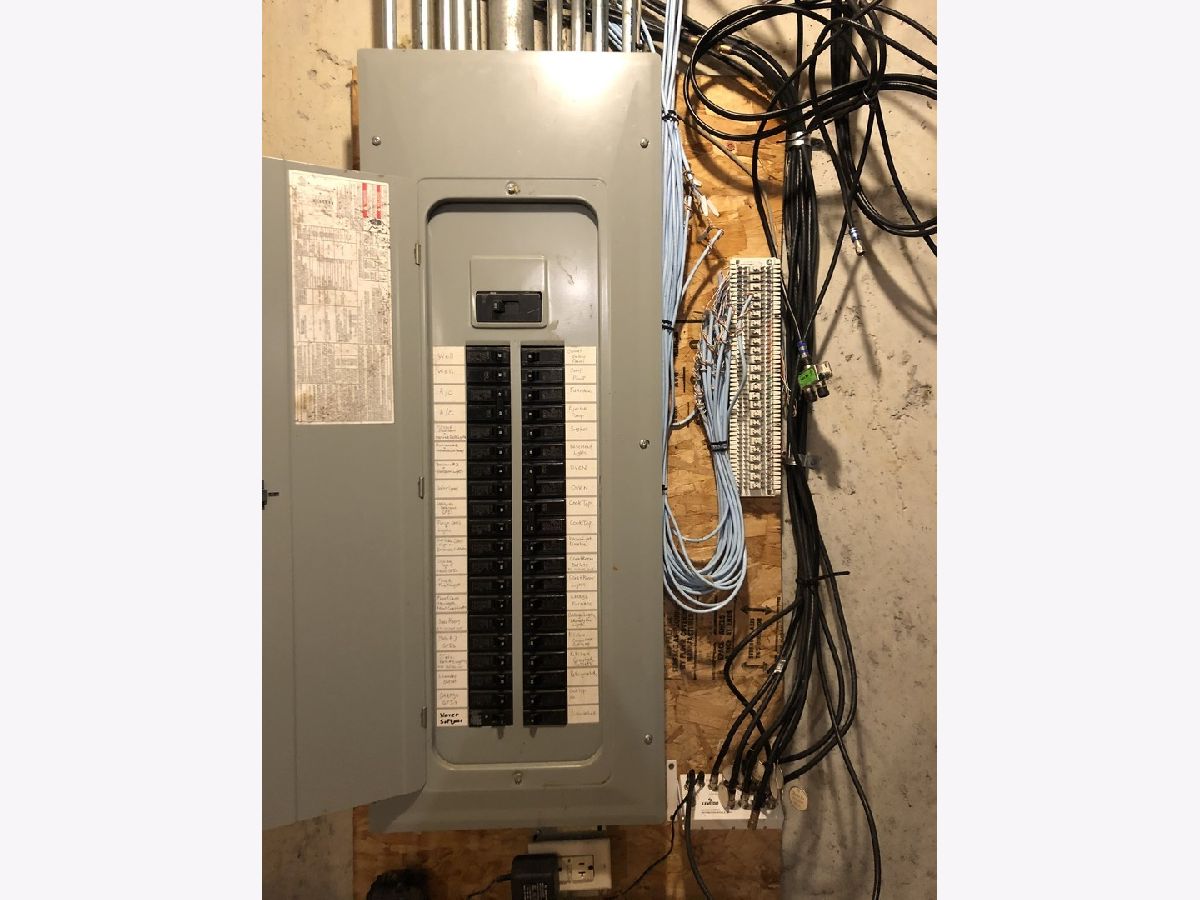
Room Specifics
Total Bedrooms: 4
Bedrooms Above Ground: 4
Bedrooms Below Ground: 0
Dimensions: —
Floor Type: Carpet
Dimensions: —
Floor Type: Carpet
Dimensions: —
Floor Type: Carpet
Full Bathrooms: 4
Bathroom Amenities: Whirlpool,Separate Shower,Double Sink
Bathroom in Basement: 0
Rooms: Eating Area,Foyer,Great Room,Walk In Closet
Basement Description: Unfinished
Other Specifics
| 2 | |
| Concrete Perimeter | |
| Asphalt | |
| Porch, Dog Run | |
| Horses Allowed | |
| 180 X 610 | |
| Pull Down Stair | |
| Full | |
| Vaulted/Cathedral Ceilings, Skylight(s), Hardwood Floors, First Floor Bedroom, First Floor Laundry, First Floor Full Bath, Walk-In Closet(s) | |
| Microwave, Dishwasher, Refrigerator, Disposal, Cooktop, Built-In Oven | |
| Not in DB | |
| — | |
| — | |
| — | |
| Wood Burning |
Tax History
| Year | Property Taxes |
|---|---|
| 2020 | $7,572 |
Contact Agent
Nearby Similar Homes
Nearby Sold Comparables
Contact Agent
Listing Provided By
Baird & Warner

