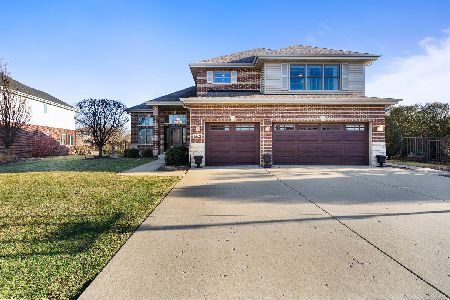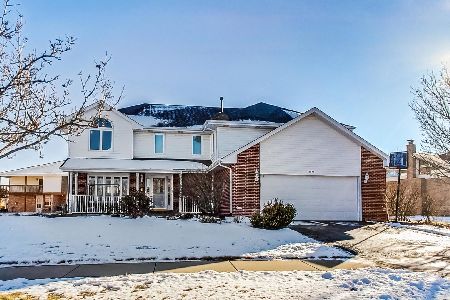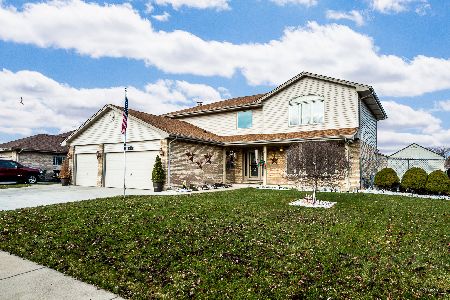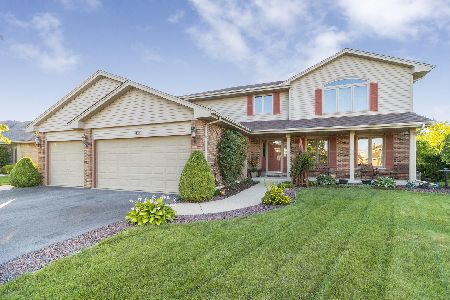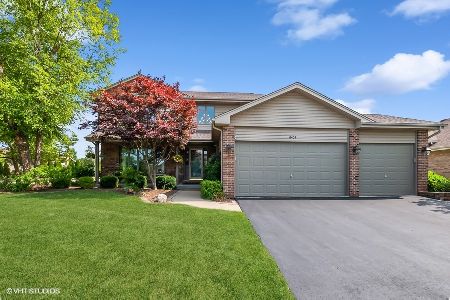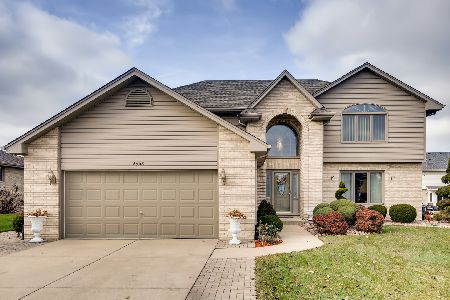8425 Nielsen Drive, Tinley Park, Illinois 60487
$485,000
|
Sold
|
|
| Status: | Closed |
| Sqft: | 2,753 |
| Cost/Sqft: | $182 |
| Beds: | 4 |
| Baths: | 3 |
| Year Built: | 2001 |
| Property Taxes: | $9,646 |
| Days On Market: | 341 |
| Lot Size: | 0,24 |
Description
Former builders model! Beautifully maintained 4 bedroom plus main floor office, 2.5 bathroom Two Story W 3 Car garage, Covered front porch elevation, Full basement & Nicely sized yard W paver patio! This spacious floor plan features an eat-in kitchen W center island, granite countertops, stainless steel appliances & eating area W sliding glass door access to paver patio, Large family room W brick fireplace, sitting area & plantation shutters, Expansive foyer W soaring two story ceilings, Main floor office or 5th bedroom W built-in desk & shelving, Formal living & dining rooms, Wood flooring throughout kitchen, family room, foyer & office, Huge master bedroom W vaulted ceilings, double door access & walk-in closet, Ensuite master bathroom W private water closet, double bowl sinks, separate tub & walk-in shower, Bedrooms 3 & 4 are spacious each W double closets, Hall bath W tub/shower combo & Main floor laundry! Furnace & A/C new in 2024, Roof 2022 & Water heater in 2021! Amazing location near great shopping, dining, major interstate access & amazing schools! Nothing to do but move right in! Come see today!
Property Specifics
| Single Family | |
| — | |
| — | |
| 2001 | |
| — | |
| SAVANNAH | |
| No | |
| 0.24 |
| Cook | |
| Townpointe | |
| 0 / Not Applicable | |
| — | |
| — | |
| — | |
| 12294314 | |
| 27353040140000 |
Nearby Schools
| NAME: | DISTRICT: | DISTANCE: | |
|---|---|---|---|
|
Grade School
Millennium Elementary School |
140 | — | |
|
Middle School
Millennium Elementary School |
140 | Not in DB | |
|
High School
Victor J Andrew High School |
230 | Not in DB | |
Property History
| DATE: | EVENT: | PRICE: | SOURCE: |
|---|---|---|---|
| 26 Mar, 2025 | Sold | $485,000 | MRED MLS |
| 1 Mar, 2025 | Under contract | $499,990 | MRED MLS |
| 19 Feb, 2025 | Listed for sale | $499,990 | MRED MLS |
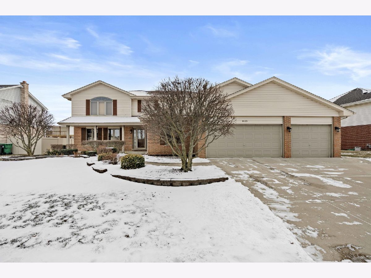
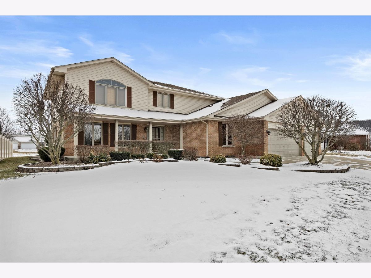
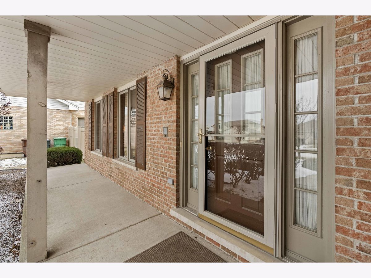
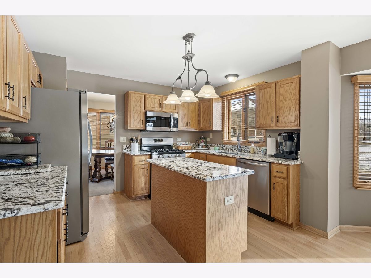
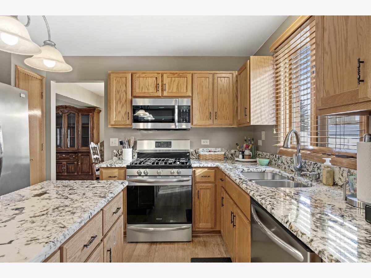
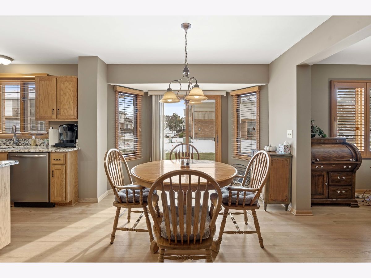
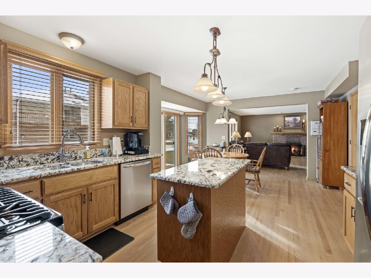
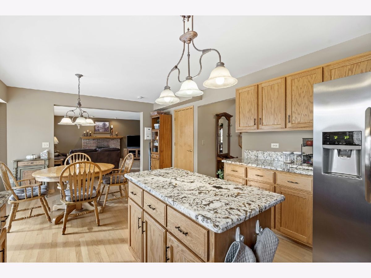
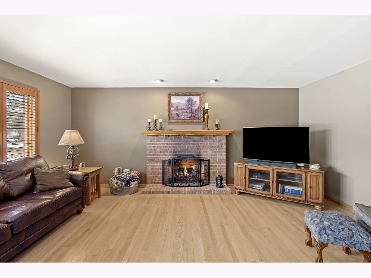
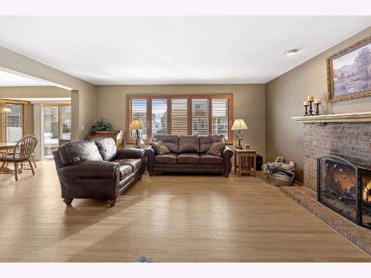
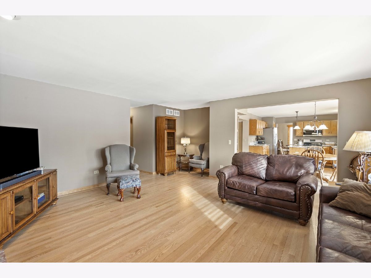
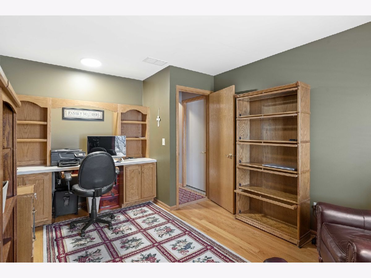
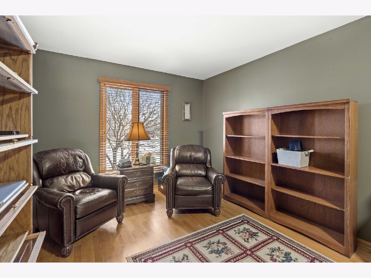
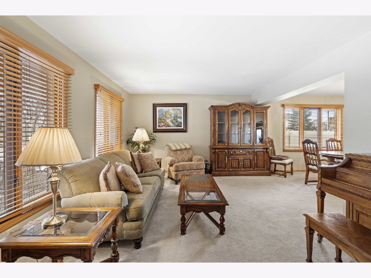
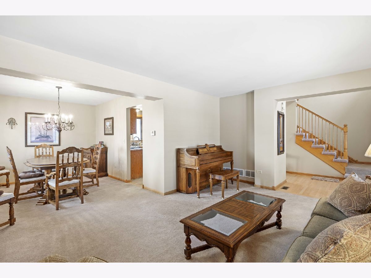
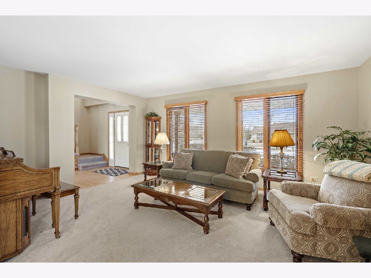
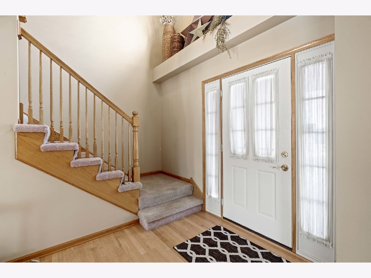
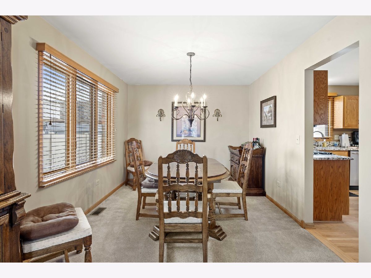
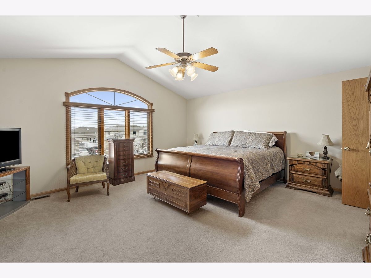
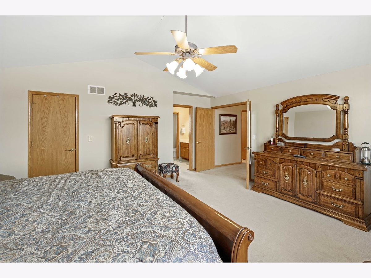
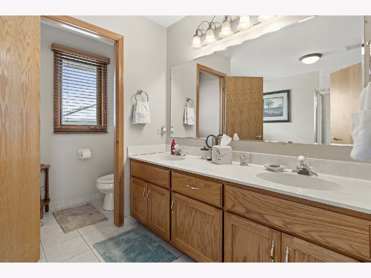
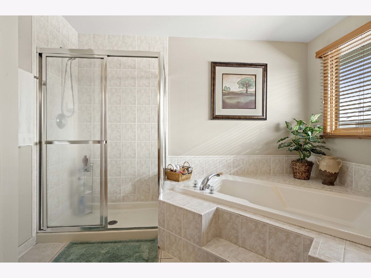
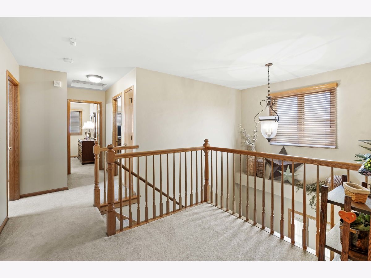
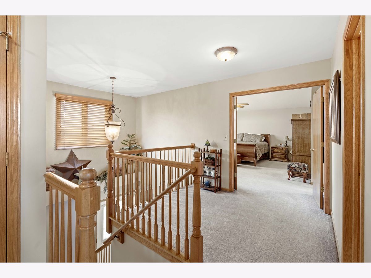
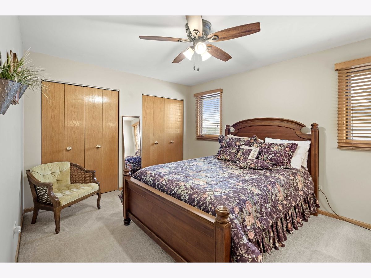
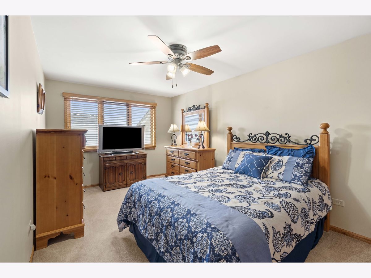
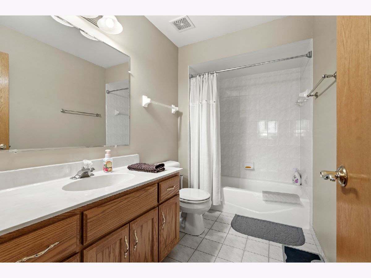
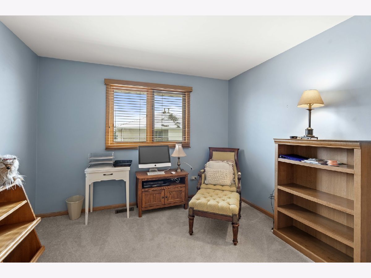
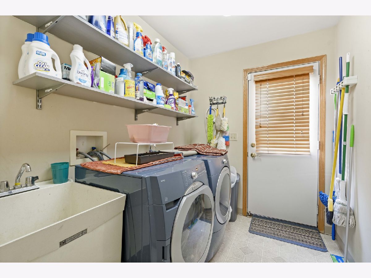
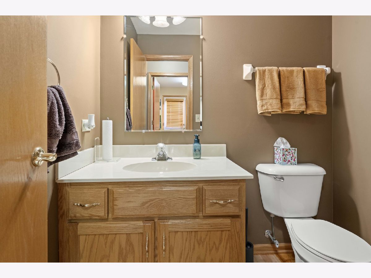
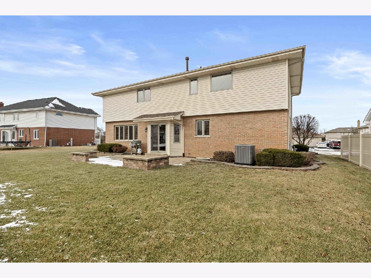
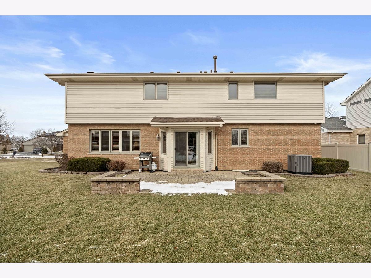
Room Specifics
Total Bedrooms: 4
Bedrooms Above Ground: 4
Bedrooms Below Ground: 0
Dimensions: —
Floor Type: —
Dimensions: —
Floor Type: —
Dimensions: —
Floor Type: —
Full Bathrooms: 3
Bathroom Amenities: Whirlpool,Separate Shower,Double Sink,Soaking Tub
Bathroom in Basement: 0
Rooms: —
Basement Description: Unfinished
Other Specifics
| 3 | |
| — | |
| Concrete | |
| — | |
| — | |
| 10237 | |
| Full,Unfinished | |
| — | |
| — | |
| — | |
| Not in DB | |
| — | |
| — | |
| — | |
| — |
Tax History
| Year | Property Taxes |
|---|---|
| 2025 | $9,646 |
Contact Agent
Nearby Similar Homes
Nearby Sold Comparables
Contact Agent
Listing Provided By
Morandi Properties, Inc

