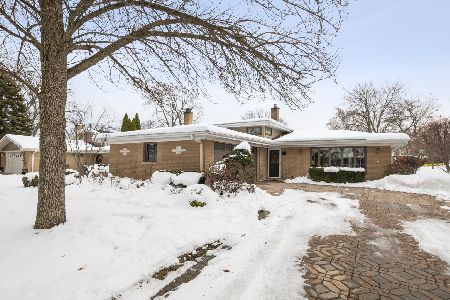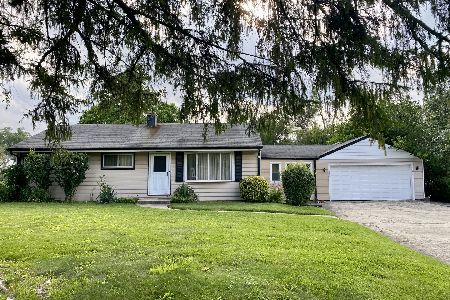843 63rd Street, Countryside, Illinois 60525
$488,000
|
Sold
|
|
| Status: | Closed |
| Sqft: | 2,500 |
| Cost/Sqft: | $198 |
| Beds: | 3 |
| Baths: | 4 |
| Year Built: | 1999 |
| Property Taxes: | $8,087 |
| Days On Market: | 3634 |
| Lot Size: | 0,23 |
Description
Built in 1999, this all brick three step ranch is in fabulous, move in condition. Hardwood floors throughout, Formal Living Room and Dining Rooms. The Kitchen is open to the Family Room with wood burning Fireplace. Need a convenient, well designed, first floor Home Office? This is it! The Master Bedroom Suite includes a whirlpool bath. All bedrooms have walk in closets. The full finished basement has a "summer" kitchen, a custom wet bar, pool table, full bath, laundry room AND amazing storage. Features abound! They include tray ceilings, a skylight, Cherry natural stained cabinets, 75 gallon water heater, Whole house natural gas generator (wow!) Lawn sprinkler system. The yard is fully fenced with durable vinyl fencing. The above ground pool is 16' x 32' Pool Heater replaced in 2006, new liner in 2012. The over sized attached garage can handle two vehicles plus it has plenty of storage. The home is spacious, convenient and ready for you. Low Countryside taxes. **NO SIGN**
Property Specifics
| Single Family | |
| — | |
| Bi-Level | |
| 1999 | |
| Full | |
| — | |
| No | |
| 0.23 |
| Cook | |
| — | |
| 0 / Not Applicable | |
| None | |
| Lake Michigan,Public | |
| Public Sewer | |
| 09136628 | |
| 18202001290000 |
Nearby Schools
| NAME: | DISTRICT: | DISTANCE: | |
|---|---|---|---|
|
Grade School
Ideal Elementary School |
105 | — | |
|
Middle School
Wm F Gurrie Middle School |
105 | Not in DB | |
|
High School
Lyons Twp High School |
204 | Not in DB | |
Property History
| DATE: | EVENT: | PRICE: | SOURCE: |
|---|---|---|---|
| 31 May, 2016 | Sold | $488,000 | MRED MLS |
| 21 Feb, 2016 | Under contract | $495,000 | MRED MLS |
| 10 Feb, 2016 | Listed for sale | $495,000 | MRED MLS |
Room Specifics
Total Bedrooms: 3
Bedrooms Above Ground: 3
Bedrooms Below Ground: 0
Dimensions: —
Floor Type: Hardwood
Dimensions: —
Floor Type: Hardwood
Full Bathrooms: 4
Bathroom Amenities: Whirlpool,Double Sink
Bathroom in Basement: 1
Rooms: Kitchen,Office,Recreation Room,Storage
Basement Description: Finished,Exterior Access
Other Specifics
| 2.5 | |
| Concrete Perimeter | |
| Concrete | |
| Patio, Above Ground Pool | |
| Fenced Yard | |
| 65 X 155 | |
| — | |
| Full | |
| Vaulted/Cathedral Ceilings, Skylight(s), Bar-Wet, Hardwood Floors | |
| Range, Microwave, Dishwasher, Refrigerator, Bar Fridge, Washer, Dryer, Stainless Steel Appliance(s) | |
| Not in DB | |
| Sidewalks, Street Lights, Street Paved | |
| — | |
| — | |
| Wood Burning, Attached Fireplace Doors/Screen, Gas Starter |
Tax History
| Year | Property Taxes |
|---|---|
| 2016 | $8,087 |
Contact Agent
Nearby Similar Homes
Nearby Sold Comparables
Contact Agent
Listing Provided By
Fran Griffin, Broker












