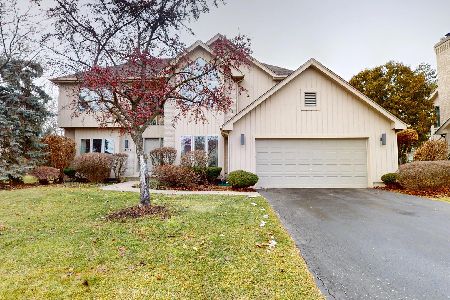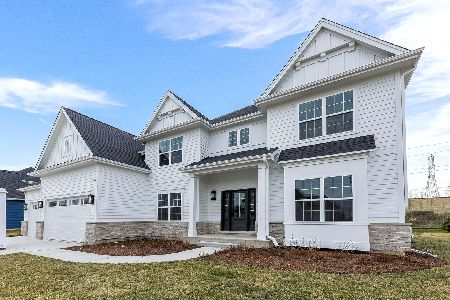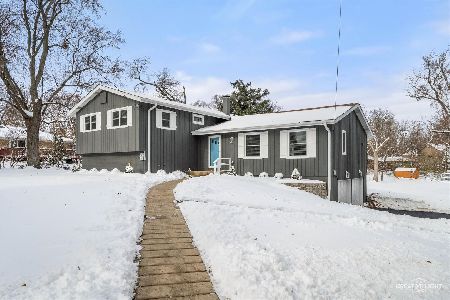8432 Kentwood Court, Darien, Illinois 60561
$475,000
|
Sold
|
|
| Status: | Closed |
| Sqft: | 3,076 |
| Cost/Sqft: | $154 |
| Beds: | 4 |
| Baths: | 3 |
| Year Built: | 1987 |
| Property Taxes: | $8,671 |
| Days On Market: | 1885 |
| Lot Size: | 0,25 |
Description
This stunning, nicely updated, spacious home that's nestled on a desirable, quiet cul-de-sac features: A spacious kitchen with brand new stainless steel appliances, white cabinets, granite counters, breakfast bar, built-in desk & pantry; Breakfast area with door to the large, tiered deck with bench & retractable awning overlooking the parklike yard that boasts a shed, irrigation system & loads of gorgeous perennials; Double door entry to family room with cozy fireplace, gleaming wood laminate flooring & wet bar; Formal dining room with crown molding; French doors to sun-filled formal living room; Main level laundry with new washer & dryer plus service door to yard; Master suite with crown molding, walk-in closet & amazing remodeled bath that features a gray double vanity with quartz counter, tub & oversized shower; Large bedroom 2 with walk-in closet with access to additional storage & built-ins; Double closets in bedroom 3; Bedroom 4 with double closets & built-ins; Full basement with built-in cabinets & shelving; Hunter Douglas window treatments throughout; Nest thermostat; Ring doorbell; Solid 6-panel doors; ADT security; New windows throughout; New garage door; New lighting throughout; Dual zoned HVAC & humidifiers.
Property Specifics
| Single Family | |
| — | |
| Traditional | |
| 1987 | |
| Full | |
| — | |
| No | |
| 0.25 |
| Du Page | |
| Brookeridge Creek | |
| 0 / Not Applicable | |
| None | |
| Lake Michigan | |
| Public Sewer | |
| 10942730 | |
| 0933307006 |
Nearby Schools
| NAME: | DISTRICT: | DISTANCE: | |
|---|---|---|---|
|
Grade School
Concord Elementary School |
63 | — | |
|
High School
Hinsdale South High School |
86 | Not in DB | |
Property History
| DATE: | EVENT: | PRICE: | SOURCE: |
|---|---|---|---|
| 12 Jun, 2015 | Sold | $430,000 | MRED MLS |
| 11 Mar, 2015 | Under contract | $439,900 | MRED MLS |
| 6 Mar, 2015 | Listed for sale | $439,900 | MRED MLS |
| 16 Feb, 2021 | Sold | $475,000 | MRED MLS |
| 16 Dec, 2020 | Under contract | $474,900 | MRED MLS |
| 29 Nov, 2020 | Listed for sale | $474,900 | MRED MLS |








































Room Specifics
Total Bedrooms: 4
Bedrooms Above Ground: 4
Bedrooms Below Ground: 0
Dimensions: —
Floor Type: Carpet
Dimensions: —
Floor Type: Carpet
Dimensions: —
Floor Type: Carpet
Full Bathrooms: 3
Bathroom Amenities: Separate Shower,Double Sink
Bathroom in Basement: 0
Rooms: Breakfast Room,Foyer
Basement Description: Unfinished
Other Specifics
| 2 | |
| Concrete Perimeter | |
| Concrete | |
| Deck | |
| Cul-De-Sac,Landscaped,Wooded | |
| 88X128 | |
| Unfinished | |
| Full | |
| Skylight(s), Bar-Wet, Wood Laminate Floors, First Floor Laundry, Built-in Features, Walk-In Closet(s), Granite Counters | |
| Range, Microwave, Dishwasher, Refrigerator, Washer, Dryer, Stainless Steel Appliance(s) | |
| Not in DB | |
| Curbs, Sidewalks, Street Lights, Street Paved | |
| — | |
| — | |
| Wood Burning, Gas Log, Gas Starter |
Tax History
| Year | Property Taxes |
|---|---|
| 2015 | $9,280 |
| 2021 | $8,671 |
Contact Agent
Nearby Similar Homes
Nearby Sold Comparables
Contact Agent
Listing Provided By
Century 21 Affiliated










