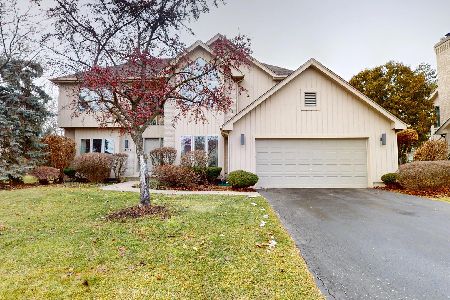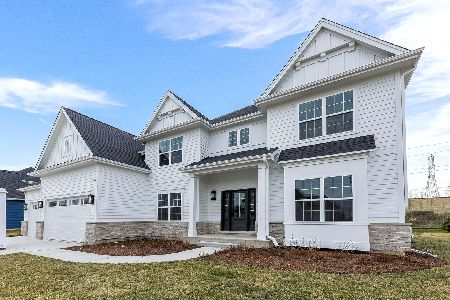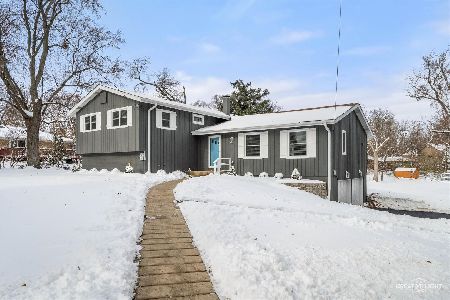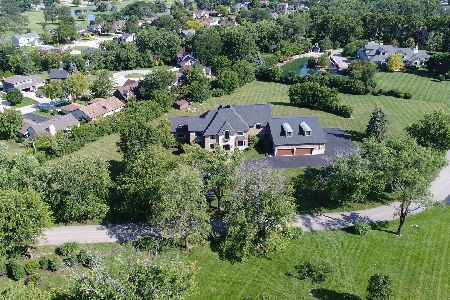8434 Kentwood Court, Darien, Illinois 60561
$651,000
|
Sold
|
|
| Status: | Closed |
| Sqft: | 3,203 |
| Cost/Sqft: | $187 |
| Beds: | 5 |
| Baths: | 5 |
| Year Built: | 1986 |
| Property Taxes: | $9,389 |
| Days On Market: | 1579 |
| Lot Size: | 0,37 |
Description
IMPRESSIVE HOME in desirable Brookeridge Creek of Darien. Located on a quiet cul-de-sac this home offers outstanding living space and remarkable outdoor entertaining! Dramatic two-story foyer with separate large formals on both sides, hardwood floors throughout the main level & Restoration Hardware/light fixtures. Large updated kitchen offers ALL SS appliances, granite countertops & a spacious breakfast area all opening to oversized family room w/dramatic bow window & brick fireplace! Laundry room located on main level plus a first floor Home Office/Craft Room/or Bedroom 5. The second level offers a luxury Primary Suite with volume ceilings, His-N-Her closets and private bath....complete with separate vanities, walk-in shower & large whirlpool tub. Additional upper level bedrooms include a guest bedroom w/private bath and two additional bedrooms that share a hall bath. Finished Lower Level offers a rustic "man cave" look...including a rec room perfect for game day, game table space, separate exercise area and powder room. This home has so much to offer...Lush landscaping & private yard, amazing outdoor living with a NEW oversized deck & built-in hot tub, fire-pit area & more. Welcome HOME!
Property Specifics
| Single Family | |
| — | |
| — | |
| 1986 | |
| Full | |
| — | |
| No | |
| 0.37 |
| Du Page | |
| Brookeridge Creek | |
| 0 / Not Applicable | |
| None | |
| Public | |
| Public Sewer | |
| 11234957 | |
| 0933307007 |
Nearby Schools
| NAME: | DISTRICT: | DISTANCE: | |
|---|---|---|---|
|
Grade School
Concord Elementary School |
63 | — | |
|
Middle School
Cass Junior High School |
63 | Not in DB | |
|
High School
Hinsdale South High School |
86 | Not in DB | |
Property History
| DATE: | EVENT: | PRICE: | SOURCE: |
|---|---|---|---|
| 27 Nov, 2013 | Sold | $475,000 | MRED MLS |
| 10 Oct, 2013 | Under contract | $524,900 | MRED MLS |
| 27 Aug, 2013 | Listed for sale | $524,900 | MRED MLS |
| 1 Dec, 2021 | Sold | $651,000 | MRED MLS |
| 3 Oct, 2021 | Under contract | $599,000 | MRED MLS |
| 1 Oct, 2021 | Listed for sale | $599,000 | MRED MLS |

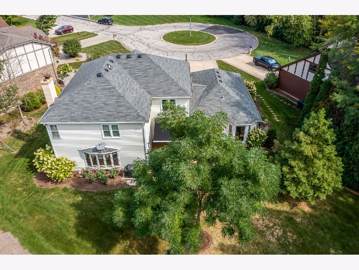
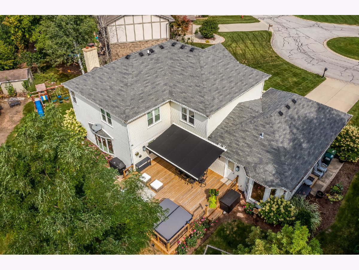
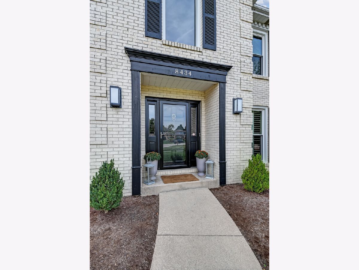
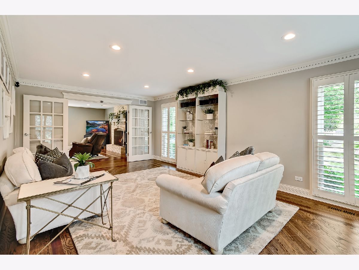
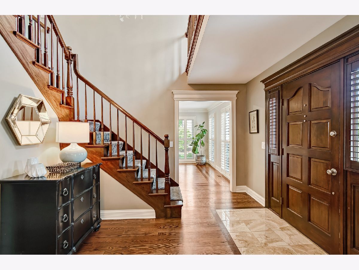
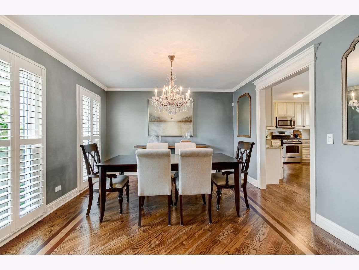
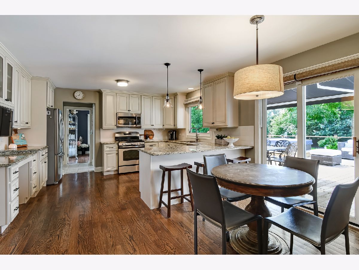
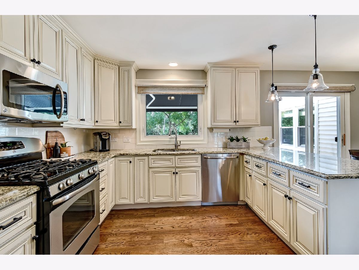
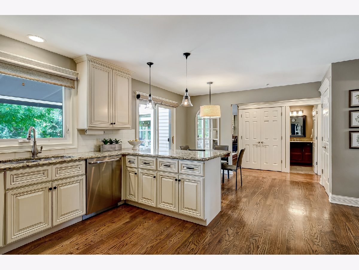
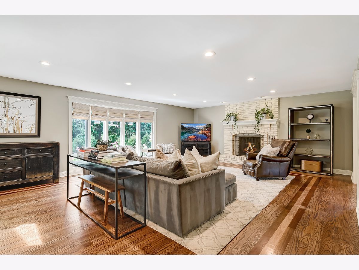
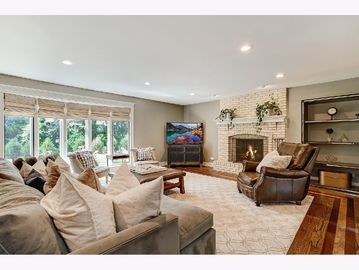
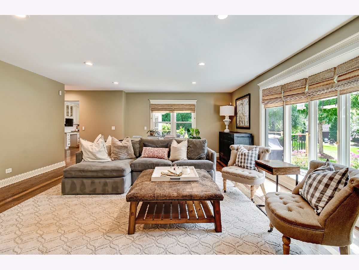
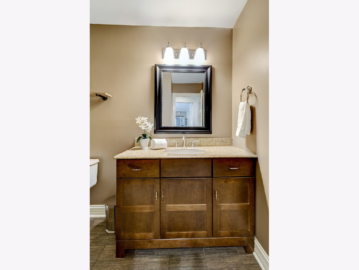
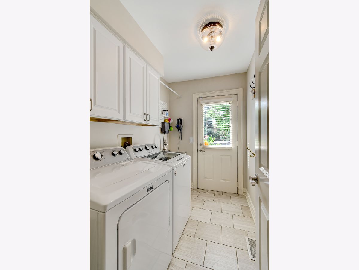
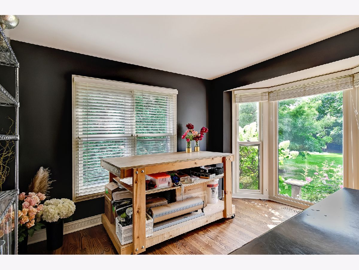
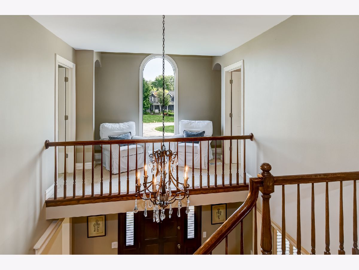
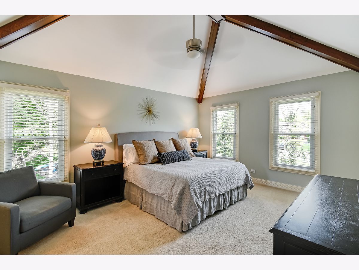
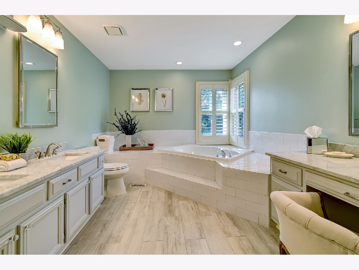
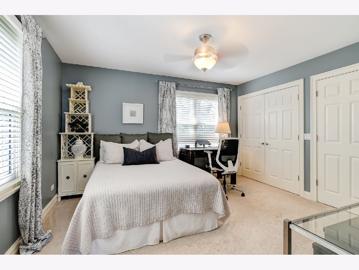
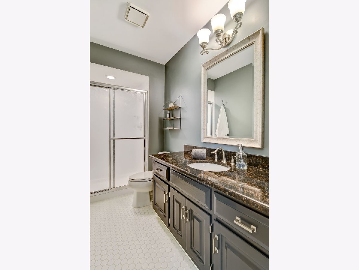
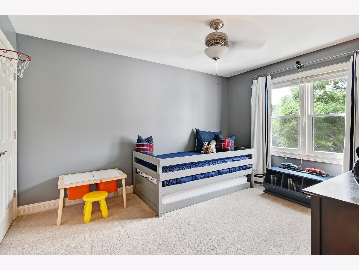
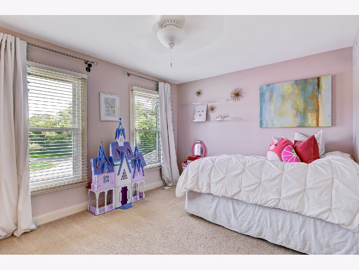
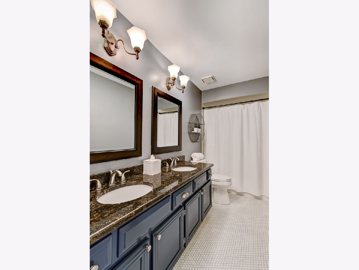
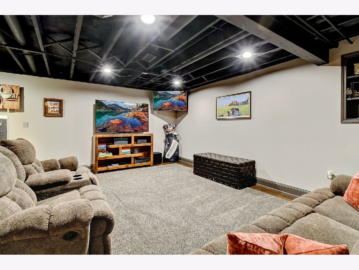
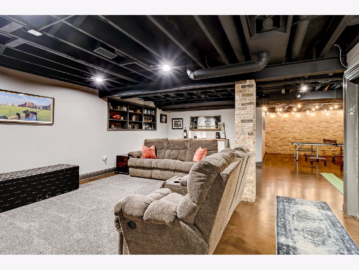
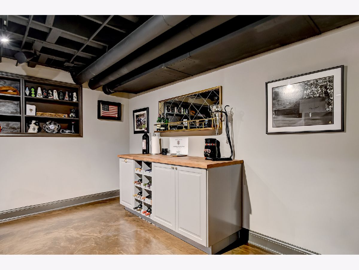
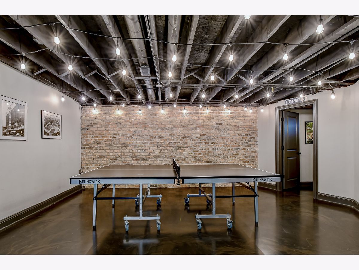
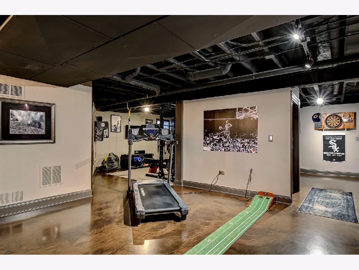
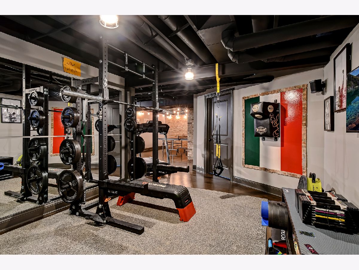
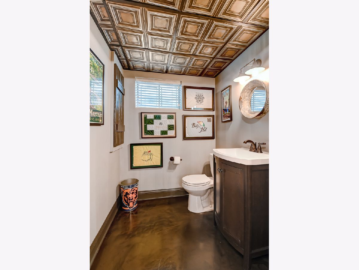
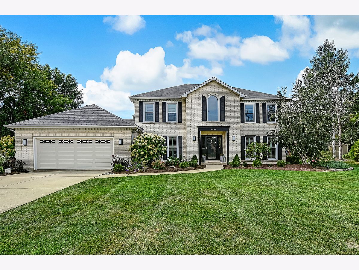
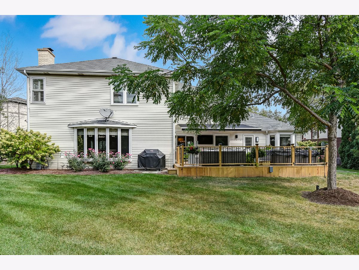
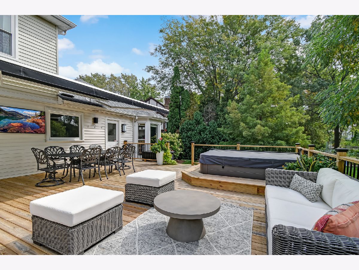
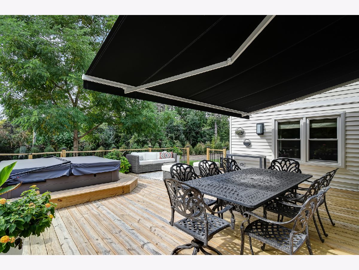
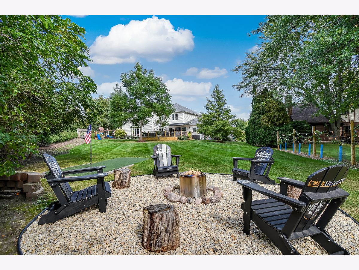
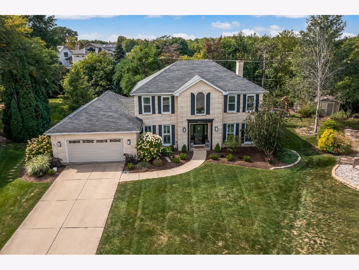
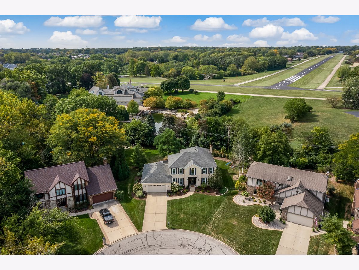
Room Specifics
Total Bedrooms: 5
Bedrooms Above Ground: 5
Bedrooms Below Ground: 0
Dimensions: —
Floor Type: Carpet
Dimensions: —
Floor Type: Carpet
Dimensions: —
Floor Type: Carpet
Dimensions: —
Floor Type: —
Full Bathrooms: 5
Bathroom Amenities: Separate Shower,Double Sink,Soaking Tub
Bathroom in Basement: 1
Rooms: Bedroom 5,Recreation Room,Game Room,Exercise Room,Foyer
Basement Description: Finished,Crawl
Other Specifics
| 2 | |
| Concrete Perimeter | |
| — | |
| Deck | |
| Cul-De-Sac | |
| 191X215X28X23X120 | |
| Unfinished | |
| Full | |
| Vaulted/Cathedral Ceilings, Hardwood Floors, First Floor Bedroom, First Floor Laundry | |
| Range, Microwave, Dishwasher, Refrigerator, Washer, Dryer, Disposal, Stainless Steel Appliance(s) | |
| Not in DB | |
| Street Paved | |
| — | |
| — | |
| Wood Burning, Gas Starter |
Tax History
| Year | Property Taxes |
|---|---|
| 2013 | $9,649 |
| 2021 | $9,389 |
Contact Agent
Nearby Similar Homes
Nearby Sold Comparables
Contact Agent
Listing Provided By
@properties


