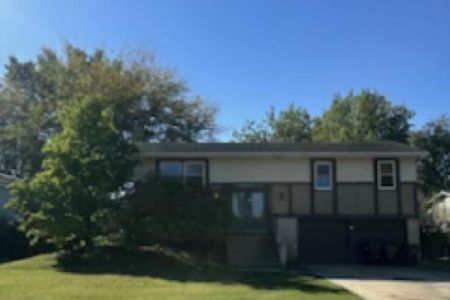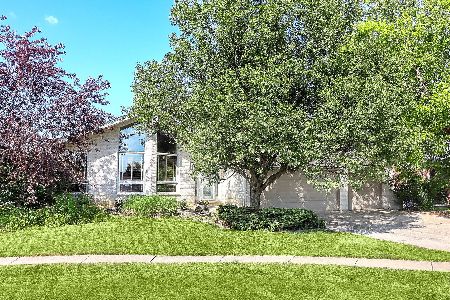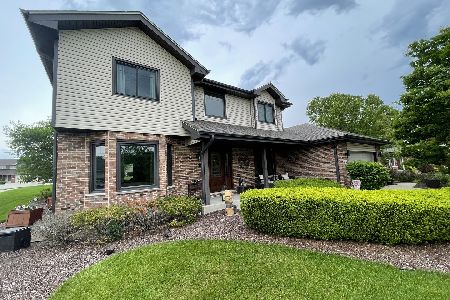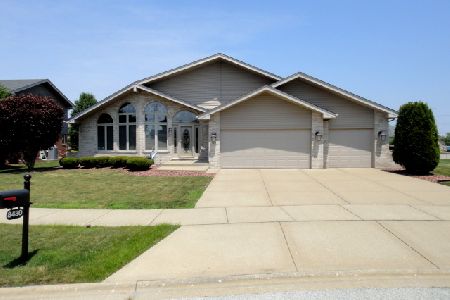8436 Brookside Glen Drive, Tinley Park, Illinois 60487
$390,000
|
Sold
|
|
| Status: | Closed |
| Sqft: | 2,691 |
| Cost/Sqft: | $149 |
| Beds: | 4 |
| Baths: | 4 |
| Year Built: | 1997 |
| Property Taxes: | $10,895 |
| Days On Market: | 1947 |
| Lot Size: | 0,29 |
Description
Beautifully updated two story with 4 bedrooms/3.5 bathrooms in Brookside Glen Subdivision. Completely updated main level including kitchen, dining room, living room, family room, and half bath. Kitchen has new cabinets, SS appliances, granite counter tops, breakfast bar, and table space. Main level has hardwood floors throughout. Family room has custom built ins and gives you open concept feel. Living room and formal dining room make this main level ideal for hosting gatherings! Master bedroom with WIC and en suite with double sinks. Three additional bedrooms and full bathroom round out upstairs. Finished basement with entertainment area, bar, sauna, steam shower, and toilet room. (Basement 3rd bathroom has toilet room with separate shower and sauna) Laundry room and Two car attached garage. Backyard with paver brick patio and shed. Close to all that Tinley, Mokena, and Frankfort have to offer. Minutes to interstate, metro, shopping, and restaurants! This is a must see!
Property Specifics
| Single Family | |
| — | |
| — | |
| 1997 | |
| Full | |
| — | |
| No | |
| 0.29 |
| Will | |
| — | |
| 25 / Annual | |
| Other | |
| Lake Michigan | |
| Public Sewer | |
| 10735192 | |
| 1909113060260000 |
Property History
| DATE: | EVENT: | PRICE: | SOURCE: |
|---|---|---|---|
| 22 Jul, 2015 | Sold | $303,000 | MRED MLS |
| 5 Jun, 2015 | Under contract | $305,000 | MRED MLS |
| — | Last price change | $310,000 | MRED MLS |
| 5 May, 2015 | Listed for sale | $310,000 | MRED MLS |
| 17 Sep, 2020 | Sold | $390,000 | MRED MLS |
| 26 Jul, 2020 | Under contract | $399,900 | MRED MLS |
| 23 Jul, 2020 | Listed for sale | $399,900 | MRED MLS |
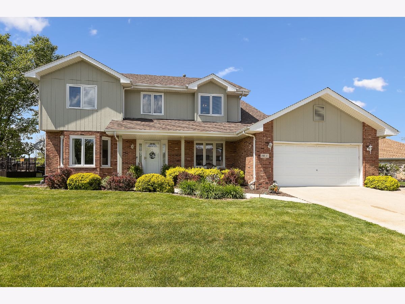
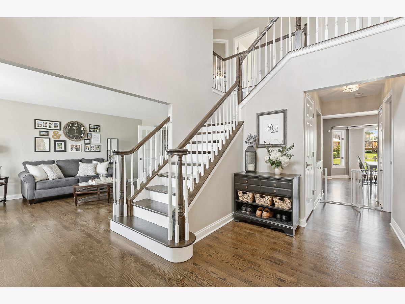
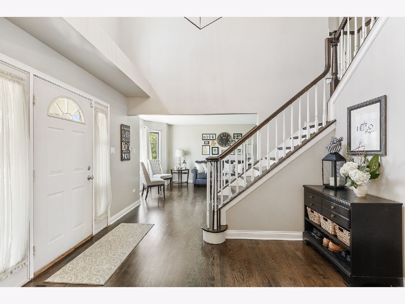
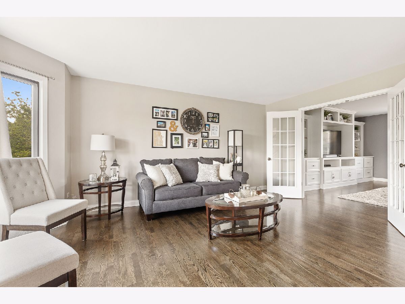
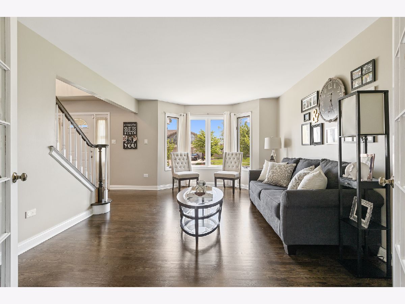
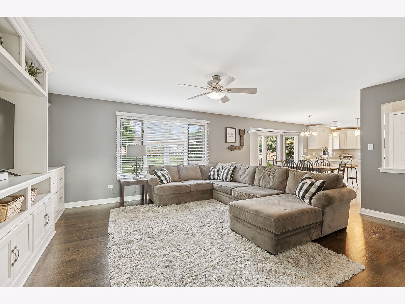
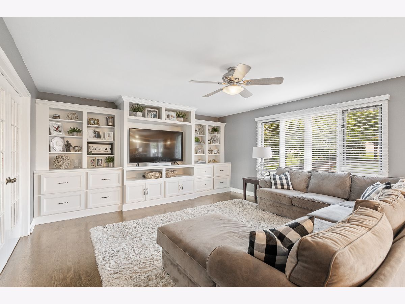
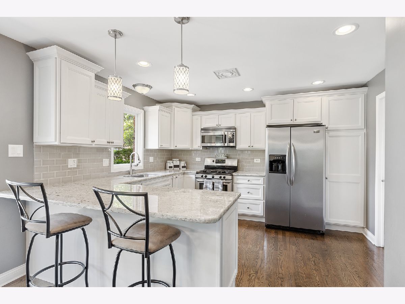
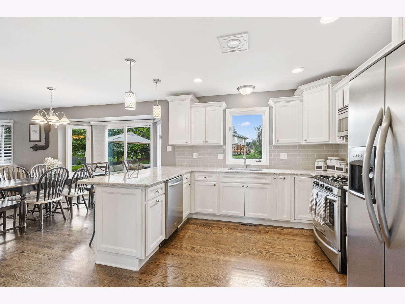
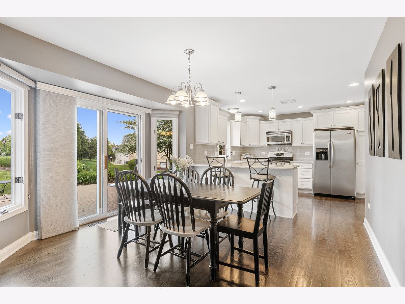
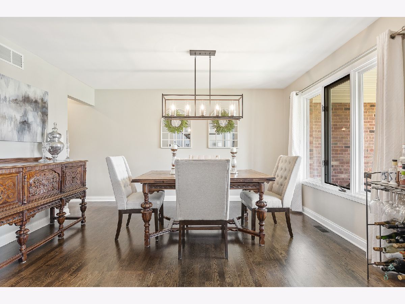
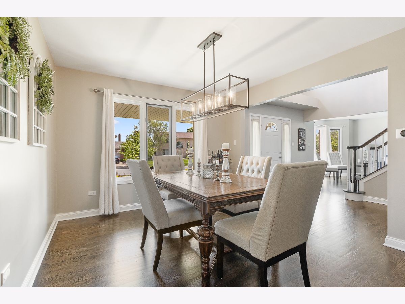
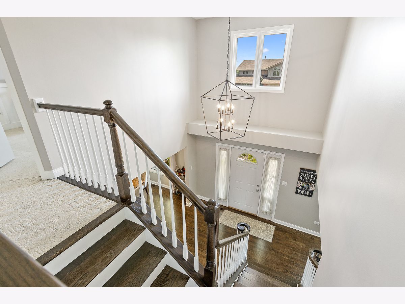
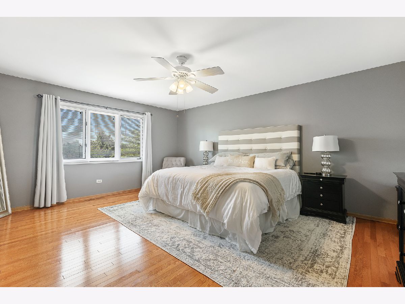
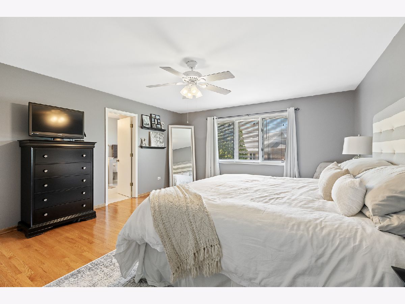
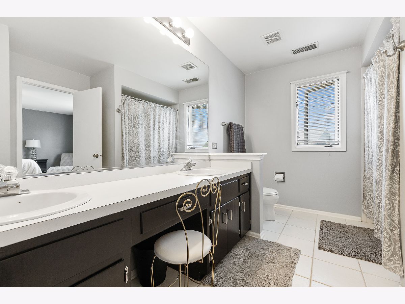
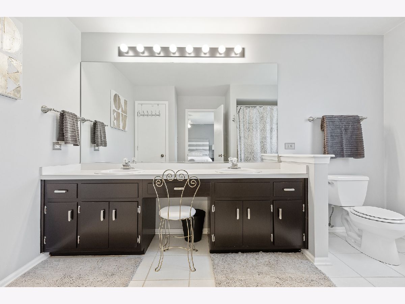
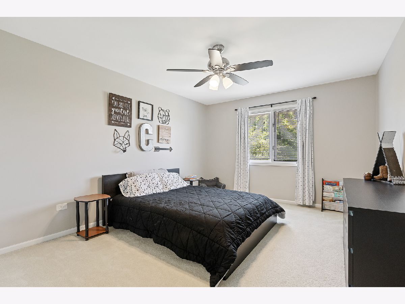
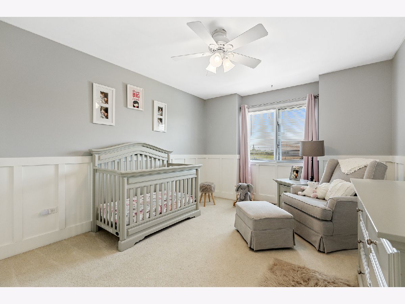
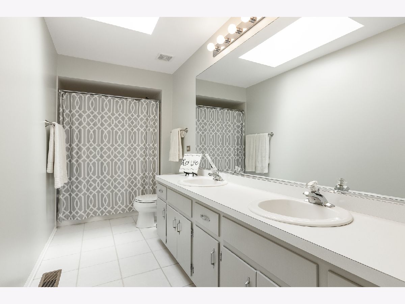
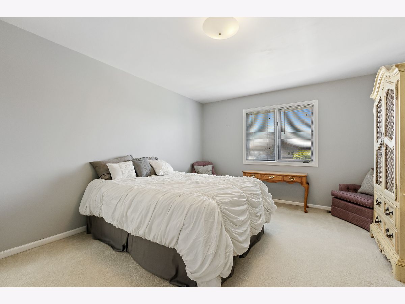
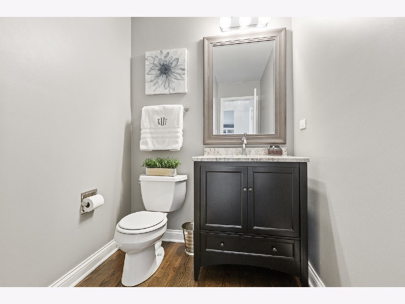
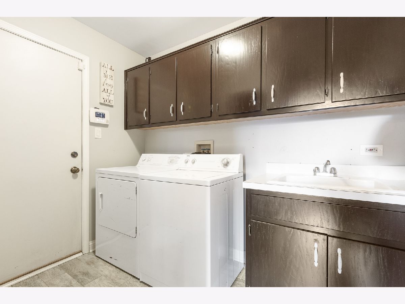
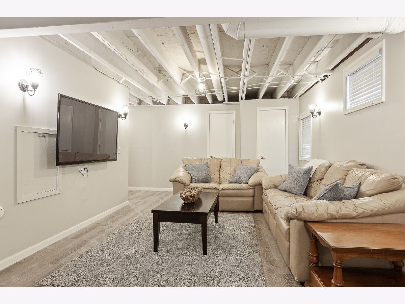
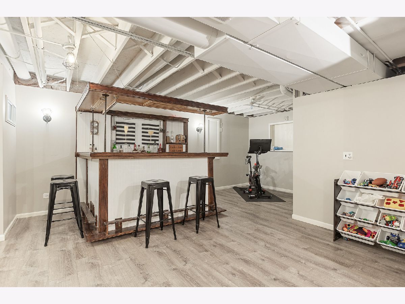
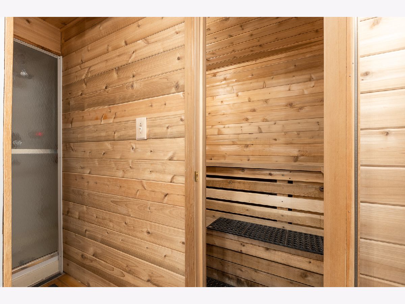
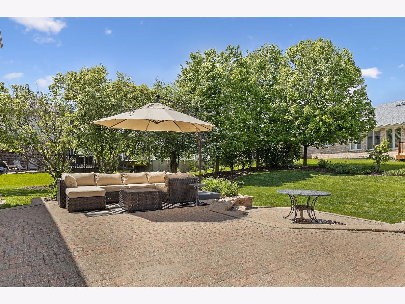
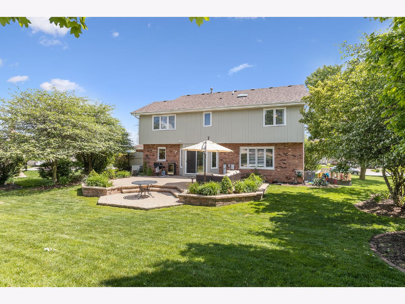
Room Specifics
Total Bedrooms: 4
Bedrooms Above Ground: 4
Bedrooms Below Ground: 0
Dimensions: —
Floor Type: Carpet
Dimensions: —
Floor Type: Carpet
Dimensions: —
Floor Type: Carpet
Full Bathrooms: 4
Bathroom Amenities: Separate Shower,Double Sink
Bathroom in Basement: 1
Rooms: Eating Area,Game Room
Basement Description: Finished
Other Specifics
| 2 | |
| Concrete Perimeter | |
| Concrete | |
| Patio, Porch, Brick Paver Patio, Storms/Screens | |
| Landscaped | |
| 33X33X80X130X129 | |
| Unfinished | |
| Full | |
| Sauna/Steam Room, Hardwood Floors, First Floor Laundry | |
| Range, Microwave, Dishwasher, Refrigerator, Washer, Dryer, Disposal | |
| Not in DB | |
| Park, Curbs, Sidewalks, Street Lights, Street Paved | |
| — | |
| — | |
| — |
Tax History
| Year | Property Taxes |
|---|---|
| 2015 | $9,352 |
| 2020 | $10,895 |
Contact Agent
Nearby Similar Homes
Nearby Sold Comparables
Contact Agent
Listing Provided By
Coldwell Banker Real Estate Group




