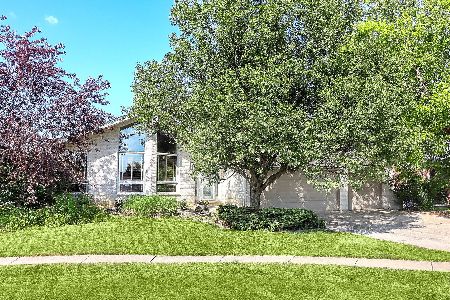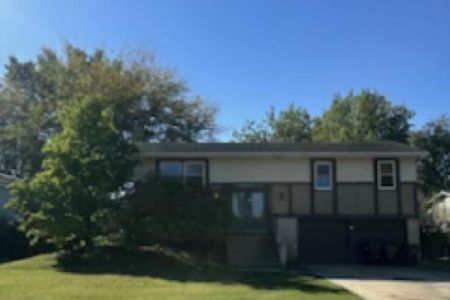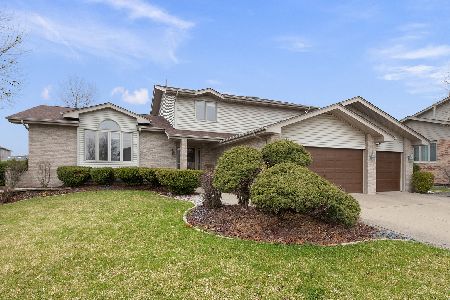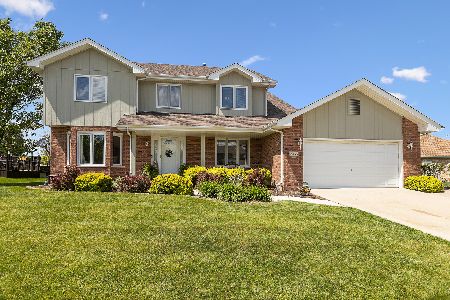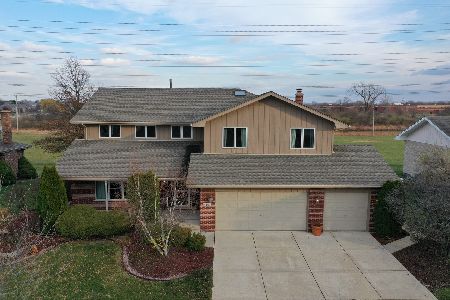8418 Brookside Glen Drive, Tinley Park, Illinois 60487
$310,000
|
Sold
|
|
| Status: | Closed |
| Sqft: | 2,674 |
| Cost/Sqft: | $116 |
| Beds: | 3 |
| Baths: | 4 |
| Year Built: | 1998 |
| Property Taxes: | $7,475 |
| Days On Market: | 2284 |
| Lot Size: | 0,26 |
Description
Spacious 3 Bedroom, 3.5 Bath, 3-Step Ranch in Brookside Glen Subdivision. Home has an Open Floor Plan with Plenty of Natural Light. Vaulted Ceilings span the Living Room and Great Room, separated by a Double-Sided Brick Fireplace. The Huge Eat-In Kitchen has Vaulted Ceilings, Granite Counter Tops & Backsplash, Ample Cabinet Space and an Island with Seating. The Adjacent Spacious Sunroom shares the Vaulted Ceilings and has Plenty of windows keeping it Bright and Cheerful. The Master Bedroom Suite has a Tray Ceiling, Walk-In Closet and Private Master Bath. The Finished Basement features a Large Rec Room with Wet Bar, Office/4th Bedroom and Full Bath. French Doors lead from the Sunroom to the Backyard which has a Large Patio and is lined with Mature Trees for Privacy and Beauty. Other Features include New Roof - 2017, New Facia and Soffits - 2019, 1st Floor Laundry, 3 Car Garage, Concrete Driveway, Sprinkler System, Close to Parks, Shopping, Metra and I-80. Lincoln-Way Schools.
Property Specifics
| Single Family | |
| — | |
| Step Ranch | |
| 1998 | |
| Partial | |
| BOYNE MAJESTIC | |
| No | |
| 0.26 |
| Will | |
| Brookside Glen | |
| 25 / Annual | |
| Other | |
| Lake Michigan | |
| Public Sewer | |
| 10490707 | |
| 1909113060360000 |
Nearby Schools
| NAME: | DISTRICT: | DISTANCE: | |
|---|---|---|---|
|
Grade School
Dr Julian Rogus School |
161 | — | |
|
Middle School
Walker Intermediate School |
161 | Not in DB | |
|
High School
Lincoln-way East High School |
210 | Not in DB | |
|
Alternate Junior High School
Summit Hill Junior High School |
— | Not in DB | |
Property History
| DATE: | EVENT: | PRICE: | SOURCE: |
|---|---|---|---|
| 27 Sep, 2019 | Sold | $310,000 | MRED MLS |
| 10 Sep, 2019 | Under contract | $309,900 | MRED MLS |
| — | Last price change | $319,900 | MRED MLS |
| 20 Aug, 2019 | Listed for sale | $324,900 | MRED MLS |
Room Specifics
Total Bedrooms: 4
Bedrooms Above Ground: 3
Bedrooms Below Ground: 1
Dimensions: —
Floor Type: Wood Laminate
Dimensions: —
Floor Type: Wood Laminate
Dimensions: —
Floor Type: Ceramic Tile
Full Bathrooms: 4
Bathroom Amenities: —
Bathroom in Basement: 1
Rooms: Recreation Room,Heated Sun Room
Basement Description: Finished,Crawl
Other Specifics
| 3 | |
| Concrete Perimeter | |
| Concrete | |
| Patio | |
| — | |
| 86 X 130 X 84 X 131 | |
| Unfinished | |
| Full | |
| Vaulted/Cathedral Ceilings, Skylight(s), Wood Laminate Floors, First Floor Laundry, Walk-In Closet(s) | |
| Range, Microwave, Dishwasher, Refrigerator, Disposal | |
| Not in DB | |
| Sidewalks, Street Lights, Street Paved | |
| — | |
| — | |
| Double Sided, Wood Burning, Attached Fireplace Doors/Screen |
Tax History
| Year | Property Taxes |
|---|---|
| 2019 | $7,475 |
Contact Agent
Nearby Similar Homes
Nearby Sold Comparables
Contact Agent
Listing Provided By
Century 21 Pride Realty



