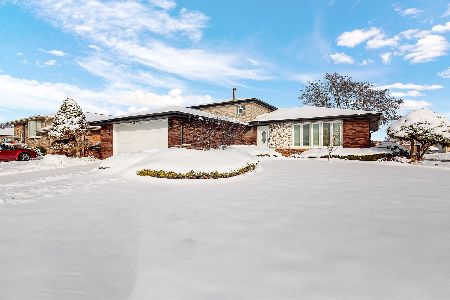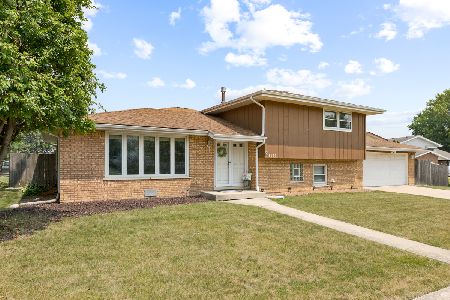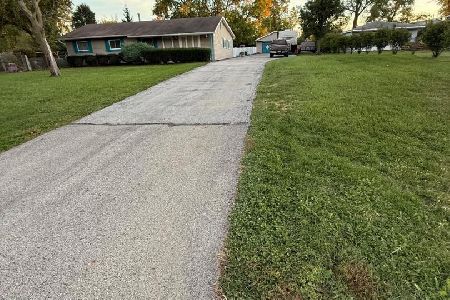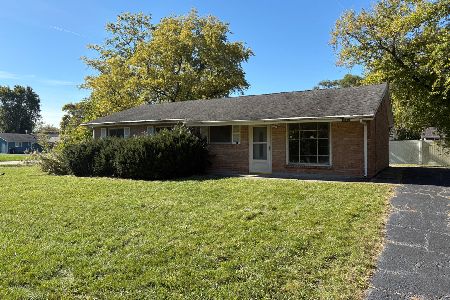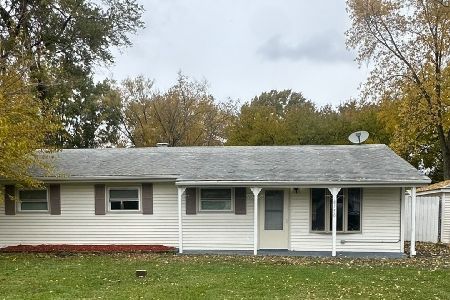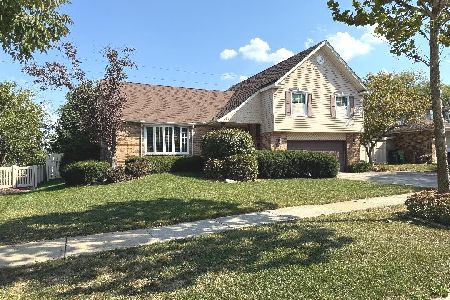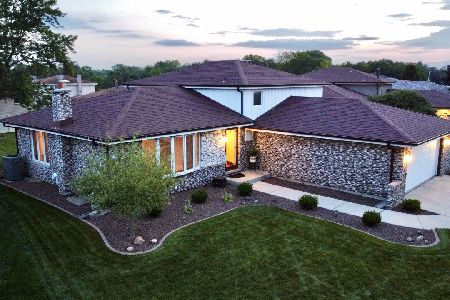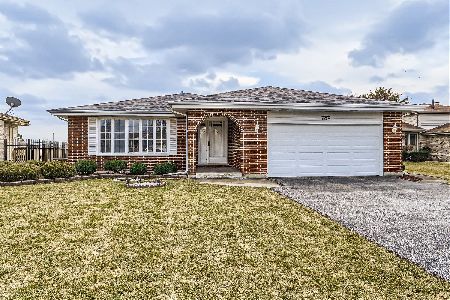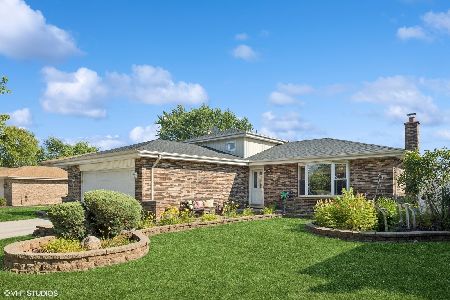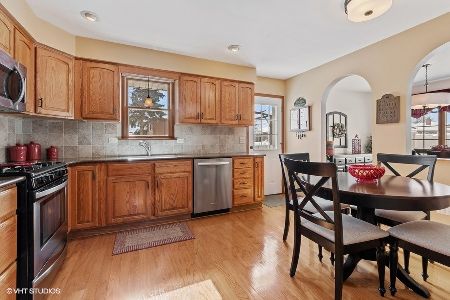8502 Cherry Hill Avenue, Tinley Park, Illinois 60487
$323,000
|
Sold
|
|
| Status: | Closed |
| Sqft: | 1,915 |
| Cost/Sqft: | $170 |
| Beds: | 3 |
| Baths: | 2 |
| Year Built: | 1988 |
| Property Taxes: | $7,154 |
| Days On Market: | 2402 |
| Lot Size: | 0,18 |
Description
Immaculate, move-in ready, 3-step ranch with 3 spacious bedrooms and 2 baths located in a great Tinley Park location. House includes oak hardwood flooring on a majority of the main level and upstairs hallway, recently remodeled bathrooms (marble/granite tops), stainless steel appliances, finished basement with office, in-ground sprinkler system, backyard fence, outdoor gazebo and fire pit in semi-private back yard - this house is great for entertaining. Landscaping, roof, siding, soffit/fascia, washer and dryer, sump pump all replaced over the last few years. Great friendly neighborhood, schools (Christa McAuliffe, Grissom Jr High and Andrew H.S.) and location (2 parks less than a block away, plenty of shopping and entertainment within 10 minutes, including Orland Mall) between LaGrange and Harlem roads. Access to I-57, I-80, I-355 and I-294 and several Metra train stations within 15 minutes.
Property Specifics
| Single Family | |
| — | |
| Step Ranch | |
| 1988 | |
| Partial | |
| — | |
| No | |
| 0.18 |
| Cook | |
| Cherry Hill Farms | |
| 0 / Not Applicable | |
| None | |
| Public | |
| Public Sewer | |
| 10380878 | |
| 27261240050000 |
Nearby Schools
| NAME: | DISTRICT: | DISTANCE: | |
|---|---|---|---|
|
Grade School
Christa Mcauliffe School |
140 | — | |
|
Middle School
Virgil I Grissom Middle School |
140 | Not in DB | |
|
High School
Victor J Andrew High School |
230 | Not in DB | |
Property History
| DATE: | EVENT: | PRICE: | SOURCE: |
|---|---|---|---|
| 19 Sep, 2008 | Sold | $330,900 | MRED MLS |
| 3 Jun, 2008 | Under contract | $339,900 | MRED MLS |
| 13 May, 2008 | Listed for sale | $339,900 | MRED MLS |
| 19 Jun, 2019 | Sold | $323,000 | MRED MLS |
| 17 May, 2019 | Under contract | $324,900 | MRED MLS |
| 15 May, 2019 | Listed for sale | $324,900 | MRED MLS |
Room Specifics
Total Bedrooms: 3
Bedrooms Above Ground: 3
Bedrooms Below Ground: 0
Dimensions: —
Floor Type: Carpet
Dimensions: —
Floor Type: Carpet
Full Bathrooms: 2
Bathroom Amenities: —
Bathroom in Basement: 0
Rooms: Office,Recreation Room,Storage
Basement Description: Finished,Crawl
Other Specifics
| 2.5 | |
| Concrete Perimeter | |
| Asphalt | |
| Patio, Porch | |
| Fenced Yard,Landscaped | |
| 62X131 | |
| — | |
| None | |
| Skylight(s), Hardwood Floors, First Floor Bedroom | |
| Range, Microwave, Dishwasher, Refrigerator, Washer, Dryer, Disposal | |
| Not in DB | |
| Sidewalks | |
| — | |
| — | |
| — |
Tax History
| Year | Property Taxes |
|---|---|
| 2008 | $5,000 |
| 2019 | $7,154 |
Contact Agent
Nearby Similar Homes
Nearby Sold Comparables
Contact Agent
Listing Provided By
Prello Realty, Inc.

