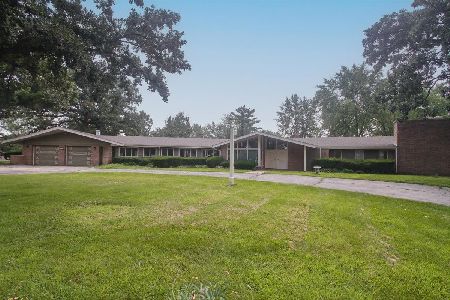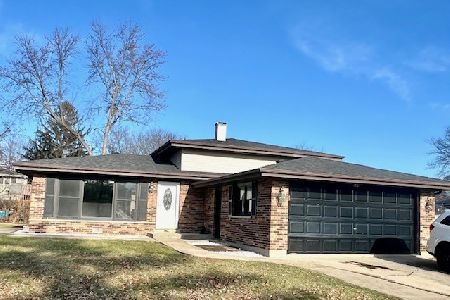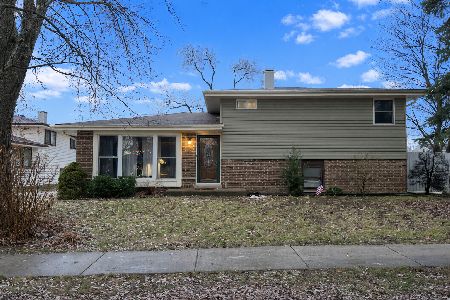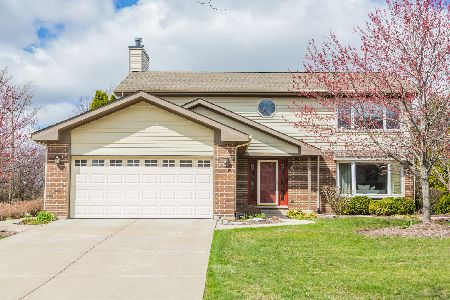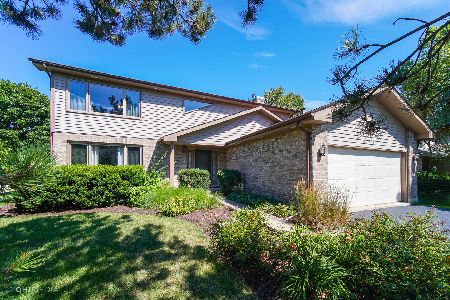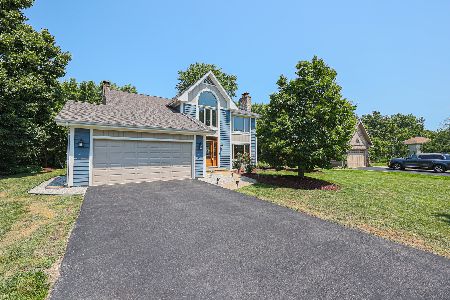844 Kent Circle, Bartlett, Illinois 60103
$415,000
|
Sold
|
|
| Status: | Closed |
| Sqft: | 2,438 |
| Cost/Sqft: | $174 |
| Beds: | 4 |
| Baths: | 4 |
| Year Built: | 1993 |
| Property Taxes: | $10,238 |
| Days On Market: | 1584 |
| Lot Size: | 0,24 |
Description
Nestled on a cul-de-sac, this beautifully updated two-story home in Bartlett boasts 5 bedrooms, 3.1 baths and a full finished basement. Rich hand-scraped hardwood floors and luxury vinyl plank flooring on entire first floor, recessed lighting and neutral decor. Updated kitchen offers sleek granite countertops, island, eating area, all stainless-steel appliances and patio door leading to private patio. Cozy family room features luxury vinyl plank flooring, picturesque bay window and brick fireplace. Luxurious and spacious primary suite boasts walk-in closet and beautifully updated bath. Private bath features travertine flooring, taller vanity, soaking tub and tile surround shower. Completing the second floor, generously sized bedrooms and an updated full bath with taller vanity, travertine floors and tub/shower with tile surround. Conveniently located first floor laundry room with LG front load washer (2017) and Samsung front load dryer. Full finished basement with full bath, 5th bedroom/office and huge recreation room; large enough for a TV area, game area, workout room, etc. Private backyard retreat highlights a spacious patio, fenced yard, storage shed on concrete pad and concrete dog run. A bonus: front exterior landscape lighting (2019). Value updates: architectural style roof (2019), water heater (2019), recessed lighting 1st floor and primary bedroom (2018), radon mitigation system (2016), insulated garage door (2015), back-up sump pump (2015), sump pump (2014), fence (2013), vinyl siding (2007), York furnace and a/c (2005) and all casement windows (2004). Award winning Bartlett Park District, Bartlett Aquatic Center and Bartlett Public Library! Welcome Home!
Property Specifics
| Single Family | |
| — | |
| Colonial | |
| 1993 | |
| Full | |
| — | |
| No | |
| 0.24 |
| Du Page | |
| Edgewood Estates | |
| 0 / Not Applicable | |
| None | |
| Public | |
| Public Sewer, Sewer-Storm | |
| 11228575 | |
| 0103307080 |
Nearby Schools
| NAME: | DISTRICT: | DISTANCE: | |
|---|---|---|---|
|
Grade School
Bartlett Elementary School |
46 | — | |
|
Middle School
East View Middle School |
46 | Not in DB | |
|
High School
South Elgin High School |
46 | Not in DB | |
Property History
| DATE: | EVENT: | PRICE: | SOURCE: |
|---|---|---|---|
| 20 Oct, 2016 | Sold | $337,500 | MRED MLS |
| 3 Sep, 2016 | Under contract | $344,900 | MRED MLS |
| 1 Sep, 2016 | Listed for sale | $344,900 | MRED MLS |
| 22 Nov, 2021 | Sold | $415,000 | MRED MLS |
| 12 Oct, 2021 | Under contract | $424,400 | MRED MLS |
| — | Last price change | $439,900 | MRED MLS |
| 23 Sep, 2021 | Listed for sale | $439,900 | MRED MLS |
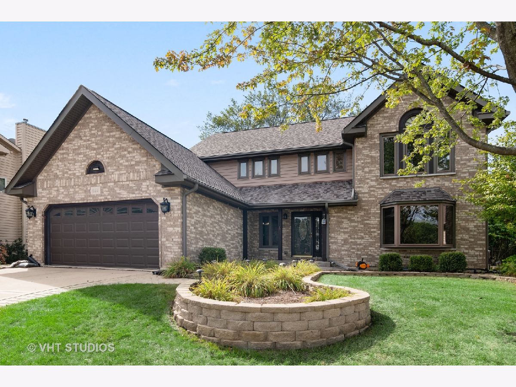
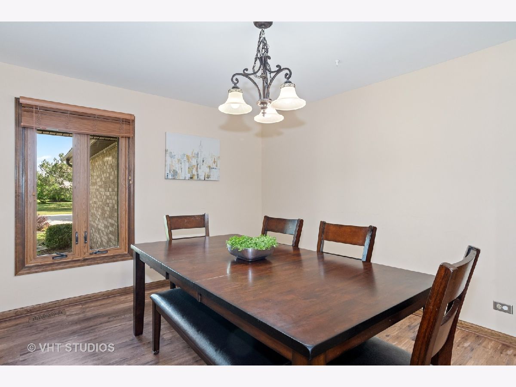
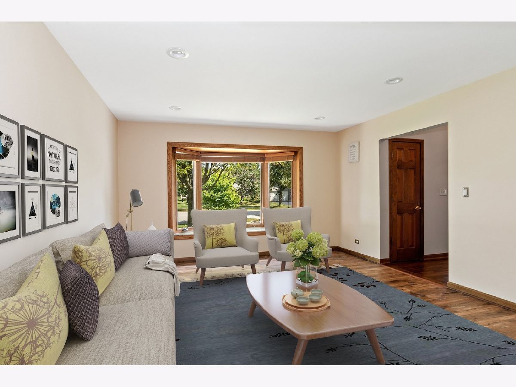
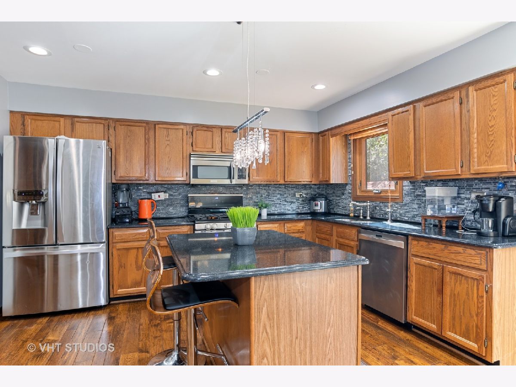
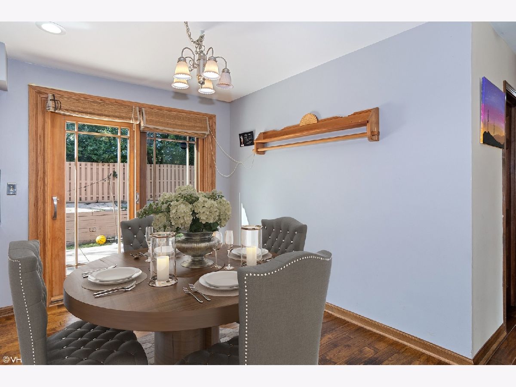
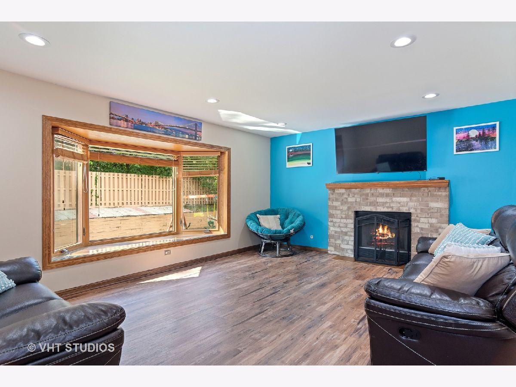
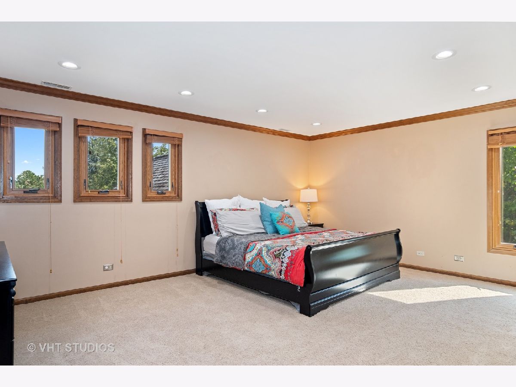
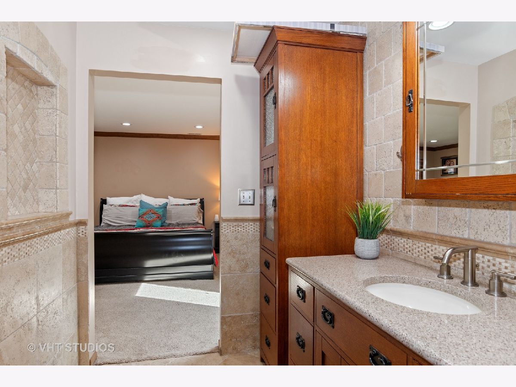
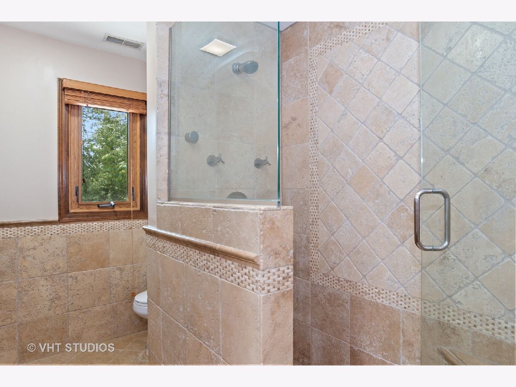
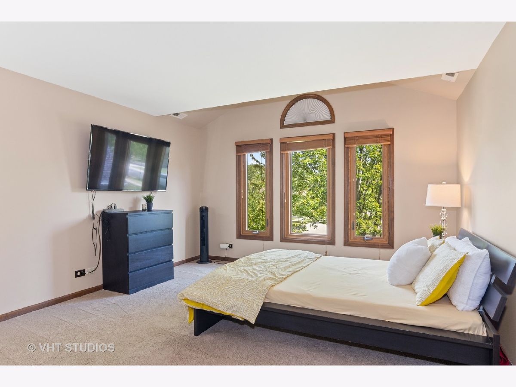
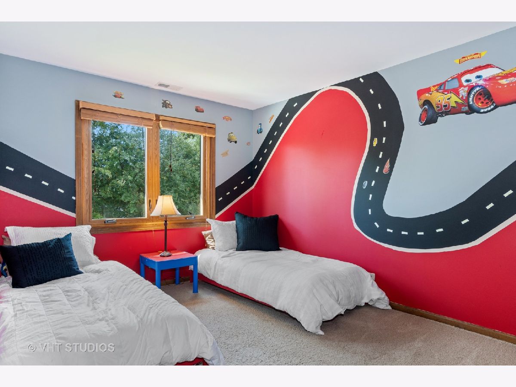
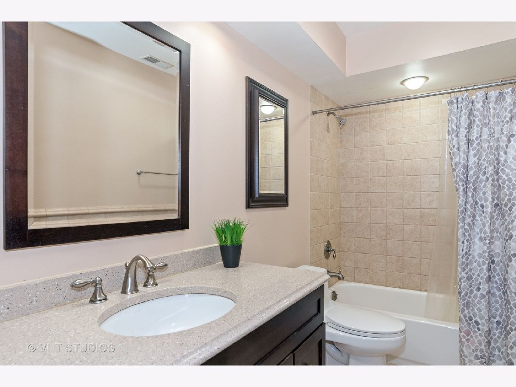
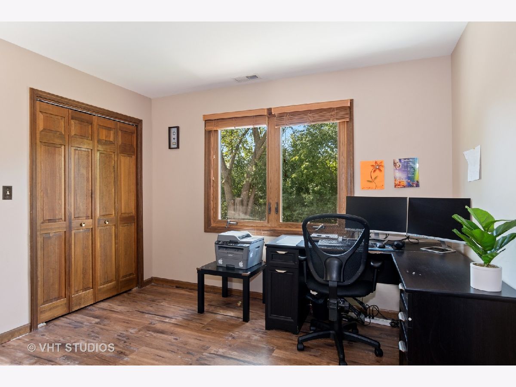
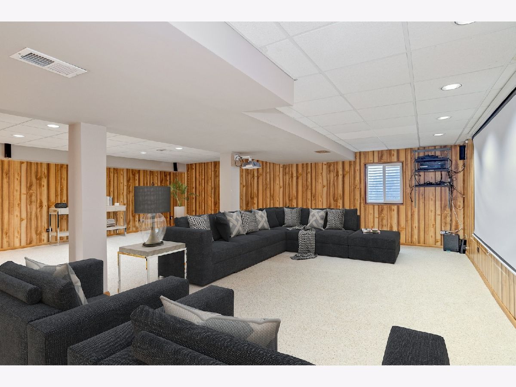
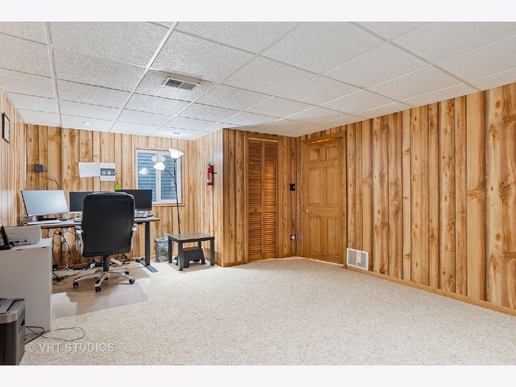
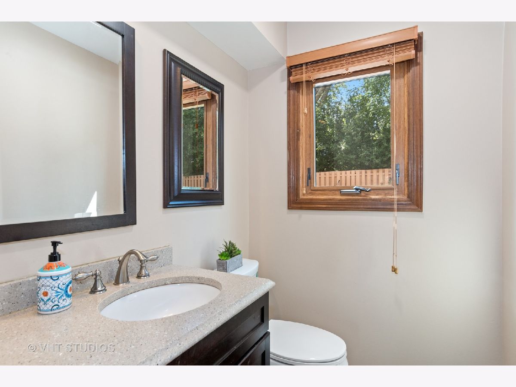
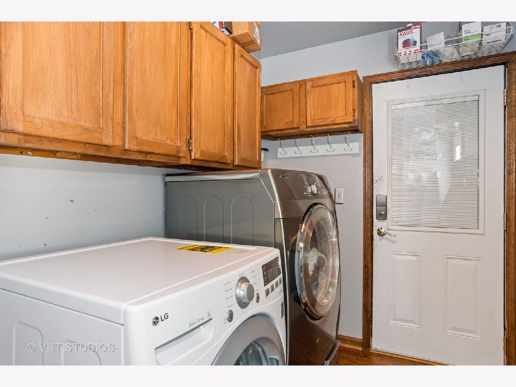
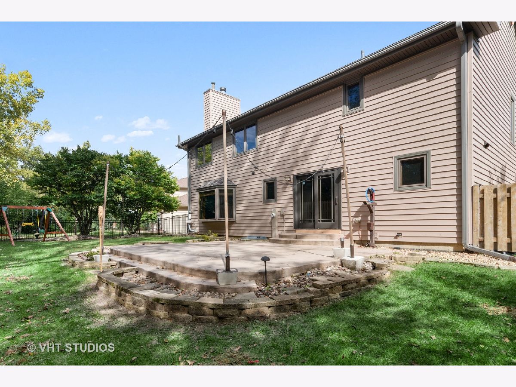
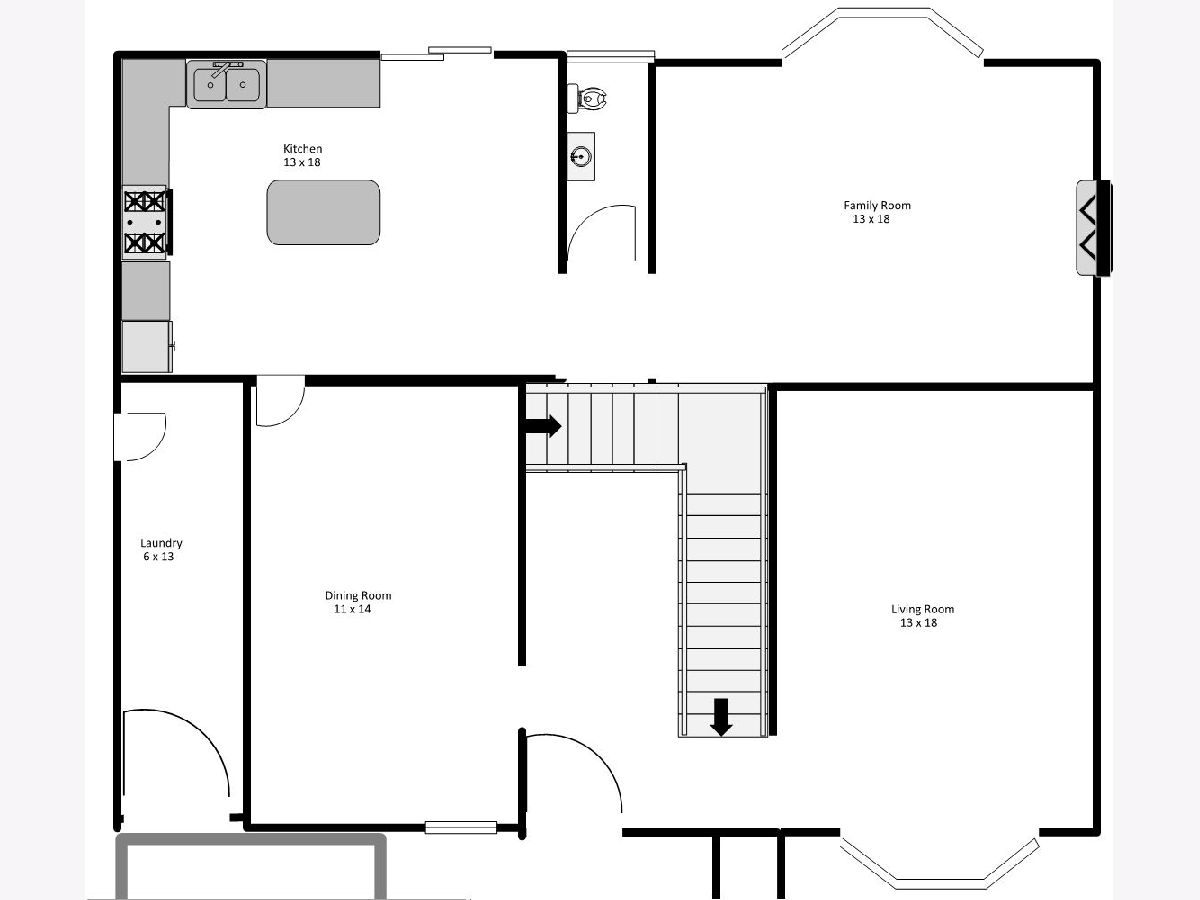
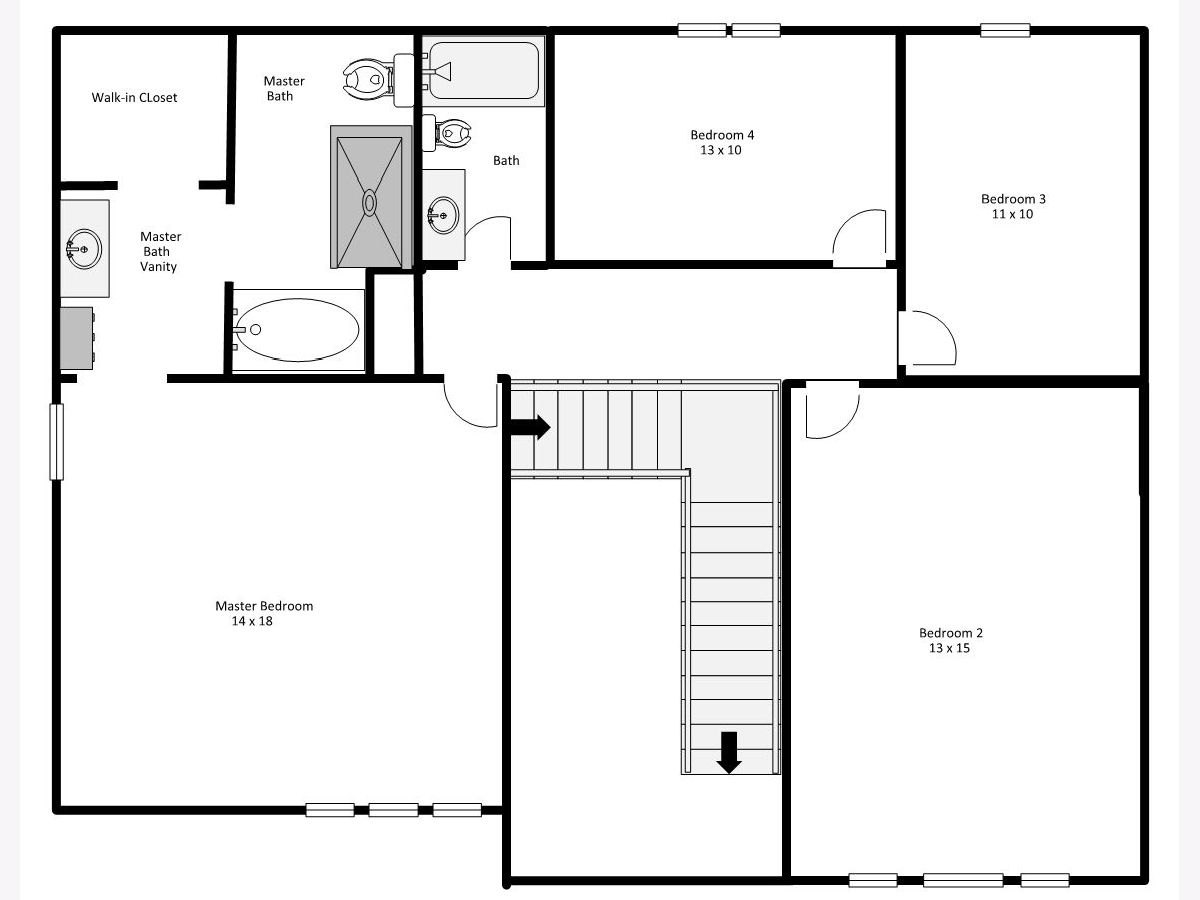
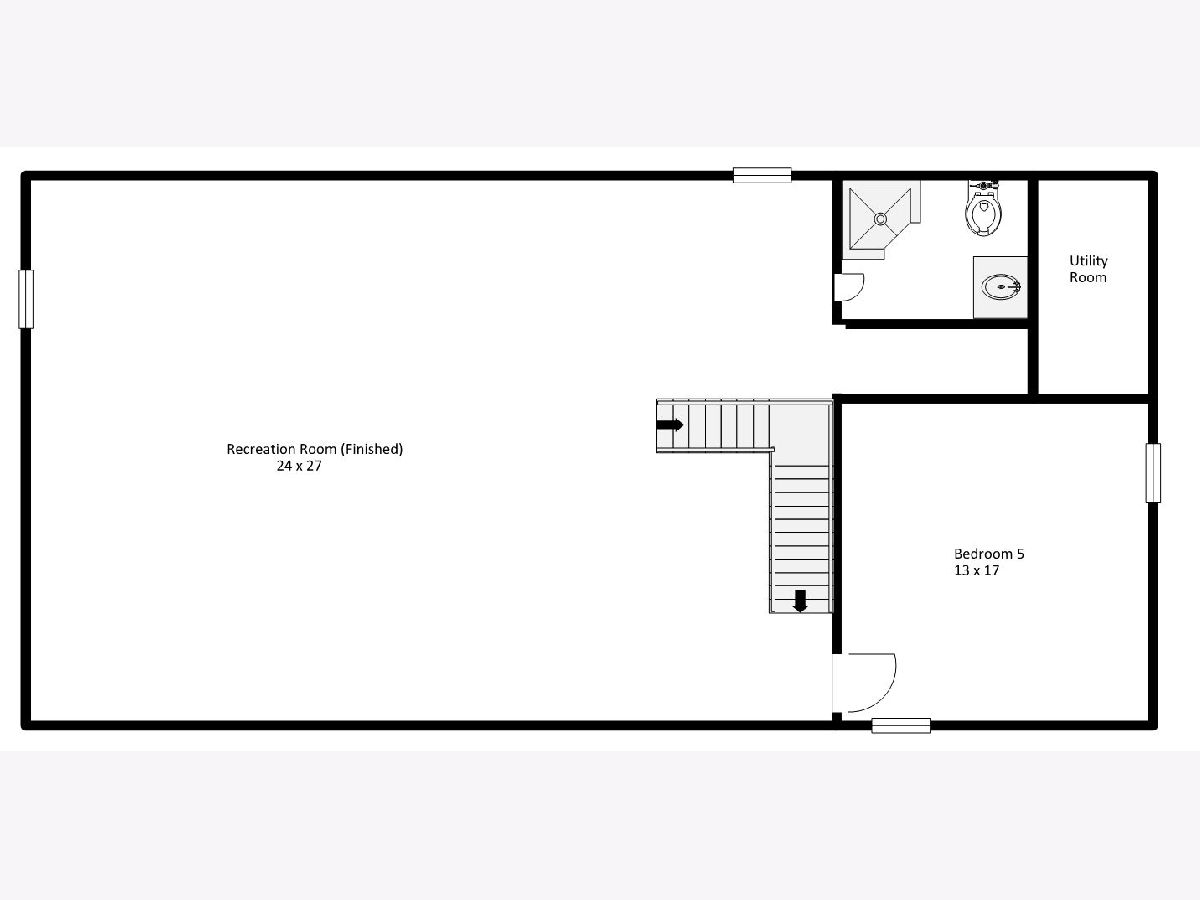
Room Specifics
Total Bedrooms: 5
Bedrooms Above Ground: 4
Bedrooms Below Ground: 1
Dimensions: —
Floor Type: Carpet
Dimensions: —
Floor Type: Carpet
Dimensions: —
Floor Type: Carpet
Dimensions: —
Floor Type: —
Full Bathrooms: 4
Bathroom Amenities: Separate Shower,Soaking Tub
Bathroom in Basement: 1
Rooms: Bedroom 5,Eating Area,Recreation Room,Foyer,Walk In Closet
Basement Description: Finished
Other Specifics
| 2 | |
| Concrete Perimeter | |
| Concrete | |
| Patio, Porch, Dog Run, Stamped Concrete Patio, Storms/Screens | |
| Cul-De-Sac,Fenced Yard,Landscaped | |
| 78X118X96X134 | |
| Unfinished | |
| Full | |
| Hardwood Floors, First Floor Laundry | |
| Double Oven, Range, Microwave, Dishwasher, Refrigerator, Disposal, Stainless Steel Appliance(s) | |
| Not in DB | |
| Curbs, Sidewalks, Street Lights, Street Paved | |
| — | |
| — | |
| Gas Log, Gas Starter |
Tax History
| Year | Property Taxes |
|---|---|
| 2016 | $9,469 |
| 2021 | $10,238 |
Contact Agent
Nearby Similar Homes
Nearby Sold Comparables
Contact Agent
Listing Provided By
Baird & Warner


