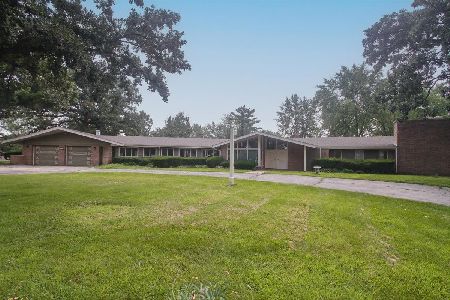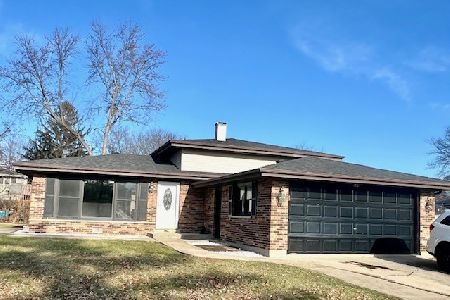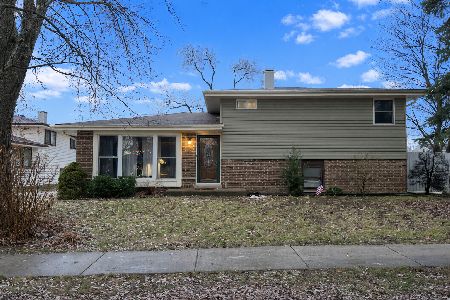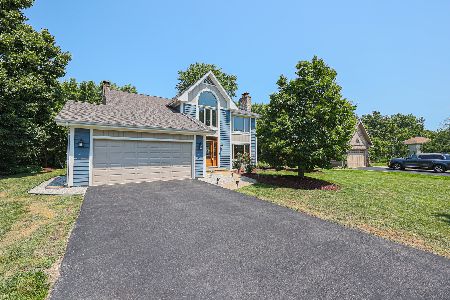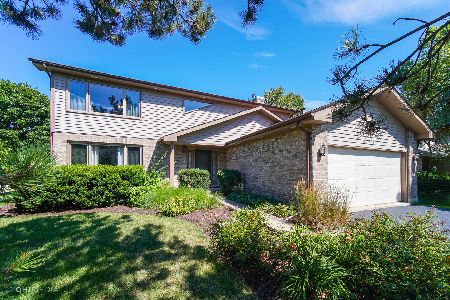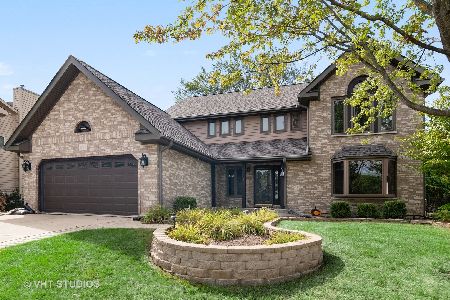836 Kent Circle, Bartlett, Illinois 60103
$330,500
|
Sold
|
|
| Status: | Closed |
| Sqft: | 2,824 |
| Cost/Sqft: | $124 |
| Beds: | 4 |
| Baths: | 3 |
| Year Built: | 1991 |
| Property Taxes: | $9,705 |
| Days On Market: | 2607 |
| Lot Size: | 0,26 |
Description
Fabulous "move-in ready" home with updates galore! New 2016 kitchen remodel features beautiful quartz countertops, upgraded stainless steel appliances and stunning porcelain plank tile floors. Serene master suite with fireplace has newly-updated luxury bath with separate shower and soaking tub, plus walk-in closet. Enjoy warm evenings on the deck in the screened-in gazebo that backs to a private, park-like setting with mature trees. Recently-updated hall bath and powder room. Two additional brick fireplaces in family and living rooms! New carpeting, newer water softener and garage door. All this within walking distance of park, tennis courts and pool--come see for yourself and make this home yours!
Property Specifics
| Single Family | |
| — | |
| — | |
| 1991 | |
| Partial | |
| — | |
| No | |
| 0.26 |
| Du Page | |
| Edgewood Estates | |
| 0 / Not Applicable | |
| None | |
| Public | |
| Public Sewer | |
| 10149945 | |
| 0103307083 |
Nearby Schools
| NAME: | DISTRICT: | DISTANCE: | |
|---|---|---|---|
|
Grade School
Bartlett Elementary School |
46 | — | |
|
Middle School
East View Middle School |
46 | Not in DB | |
|
High School
South Elgin High School |
46 | Not in DB | |
Property History
| DATE: | EVENT: | PRICE: | SOURCE: |
|---|---|---|---|
| 25 Jan, 2019 | Sold | $330,500 | MRED MLS |
| 15 Dec, 2018 | Under contract | $349,900 | MRED MLS |
| 5 Dec, 2018 | Listed for sale | $349,900 | MRED MLS |
| 7 Feb, 2025 | Sold | $490,000 | MRED MLS |
| 14 Nov, 2024 | Under contract | $499,000 | MRED MLS |
| — | Last price change | $511,000 | MRED MLS |
| 15 Jul, 2024 | Listed for sale | $549,900 | MRED MLS |
Room Specifics
Total Bedrooms: 4
Bedrooms Above Ground: 4
Bedrooms Below Ground: 0
Dimensions: —
Floor Type: Carpet
Dimensions: —
Floor Type: Carpet
Dimensions: —
Floor Type: Carpet
Full Bathrooms: 3
Bathroom Amenities: Separate Shower,Double Sink,Soaking Tub
Bathroom in Basement: 0
Rooms: Eating Area,Loft,Walk In Closet
Basement Description: Unfinished
Other Specifics
| 2 | |
| Concrete Perimeter | |
| Asphalt | |
| Deck, Porch Screened, Screened Deck | |
| Nature Preserve Adjacent,Landscaped,Park Adjacent,Wooded | |
| 82 X 136 | |
| Unfinished | |
| Full | |
| Vaulted/Cathedral Ceilings, Hardwood Floors, Wood Laminate Floors, First Floor Laundry | |
| Double Oven, Dishwasher, Refrigerator, Washer, Dryer, Disposal, Stainless Steel Appliance(s), Cooktop, Range Hood | |
| Not in DB | |
| Sidewalks, Street Lights, Street Paved | |
| — | |
| — | |
| Wood Burning, Attached Fireplace Doors/Screen, Gas Log, Gas Starter |
Tax History
| Year | Property Taxes |
|---|---|
| 2019 | $9,705 |
| 2025 | $11,294 |
Contact Agent
Nearby Similar Homes
Nearby Sold Comparables
Contact Agent
Listing Provided By
Keller Williams Infinity


