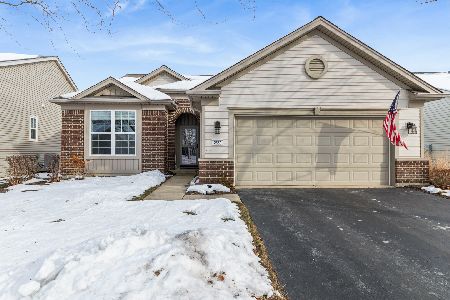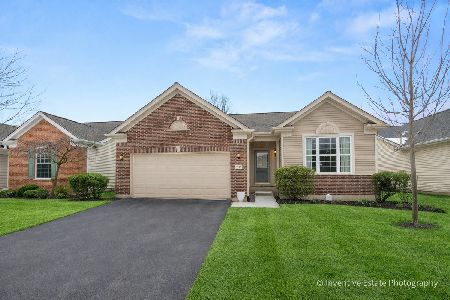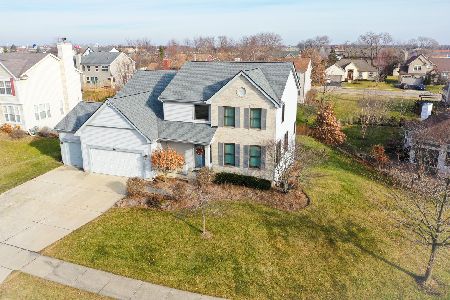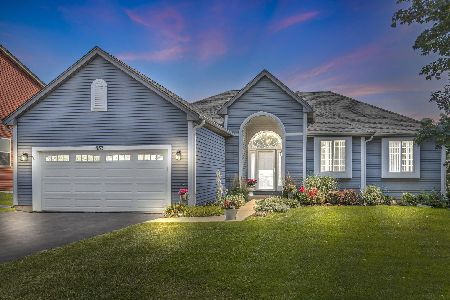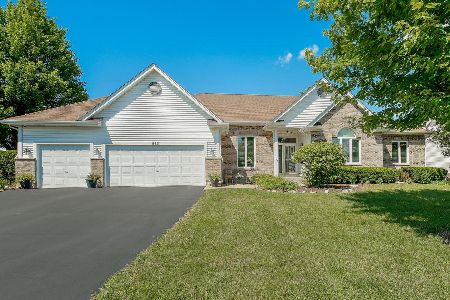844 Red Barn Lane, Elgin, Illinois 60124
$355,000
|
Sold
|
|
| Status: | Closed |
| Sqft: | 2,589 |
| Cost/Sqft: | $143 |
| Beds: | 4 |
| Baths: | 3 |
| Year Built: | 1998 |
| Property Taxes: | $8,381 |
| Days On Market: | 1711 |
| Lot Size: | 0,23 |
Description
"It's a Beauty!" From the moment you walk through the front door, you see your beautiful foyer with a 2 story staircase and lots of windows all around that bring in a lot of natural light to the living and dining room areas. Keep walking towards the back of your home to your eat in kitchen with Open Concept to family room. This home has the largest master bedroom of the Breckenridge model home with an extra large walk-in closet. Updated Master bathroom in 2020. 4 spacious bedrooms, 2-1/2 bathrooms, laminate floors, ceramic tile in kitchen, beautiful deck and patio with fire pit included to enjoy all year long. Unfinished full basement. Lots of great things about this home. Stainless Steel Appliances all 2 years old. Carpet new 2020. Painted entire home this year. Washer/dryer 2 years old. A/C approx. 8 years old. (15 year warranty transfers to new owner) 75 gallon hot water approx. 7 years. Furnace 7-8 years. All glass replaced on windows approx. 4 years ago. 3 car tandem garage. This home is ready for your family to move in now. Living room, kitchen, & dining room furniture are also available for sale.
Property Specifics
| Single Family | |
| — | |
| — | |
| 1998 | |
| Full | |
| — | |
| No | |
| 0.23 |
| Kane | |
| — | |
| 0 / Not Applicable | |
| None | |
| Public | |
| Public Sewer | |
| 11095063 | |
| 0628152015 |
Nearby Schools
| NAME: | DISTRICT: | DISTANCE: | |
|---|---|---|---|
|
Grade School
Otter Creek Elementary School |
46 | — | |
|
Middle School
Abbott Middle School |
46 | Not in DB | |
|
High School
South Elgin High School |
46 | Not in DB | |
Property History
| DATE: | EVENT: | PRICE: | SOURCE: |
|---|---|---|---|
| 12 Jul, 2021 | Sold | $355,000 | MRED MLS |
| 1 Jun, 2021 | Under contract | $369,900 | MRED MLS |
| 20 May, 2021 | Listed for sale | $369,900 | MRED MLS |
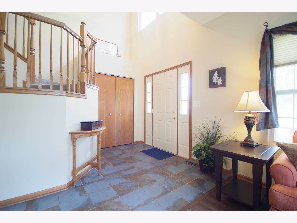
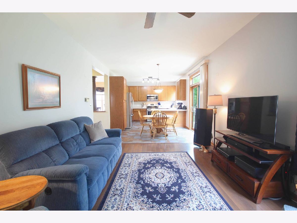
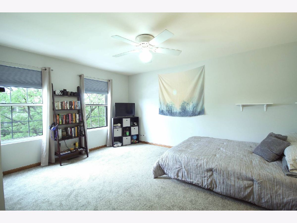
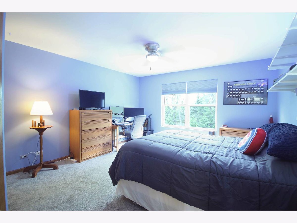
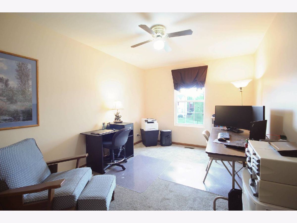
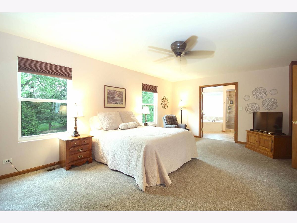
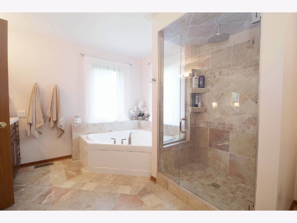
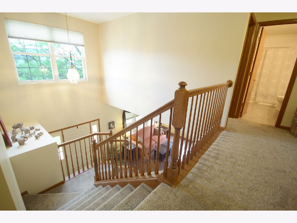
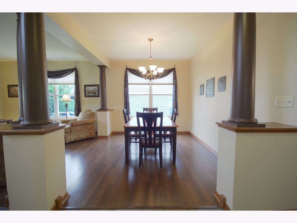
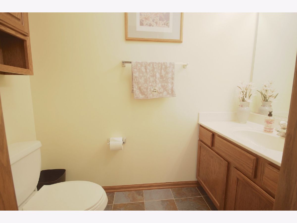
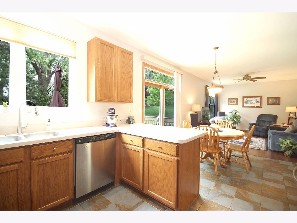
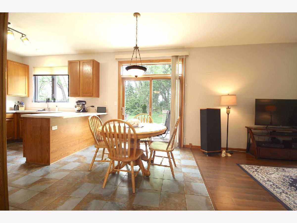
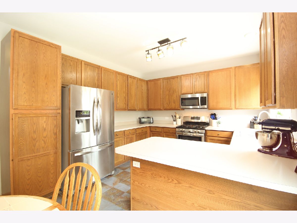
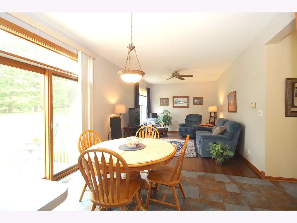
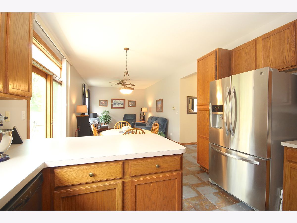
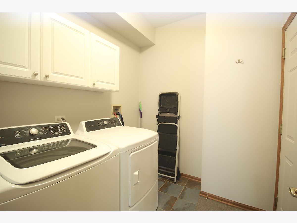
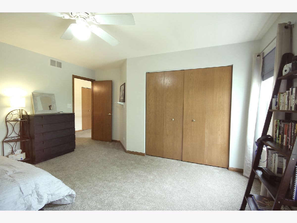
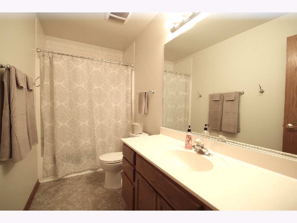
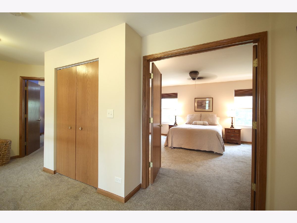
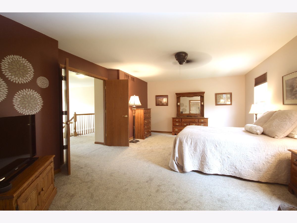
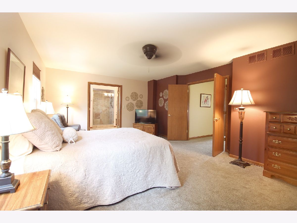
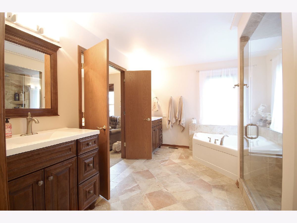
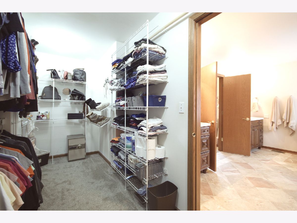
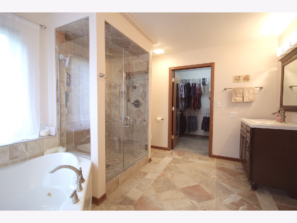
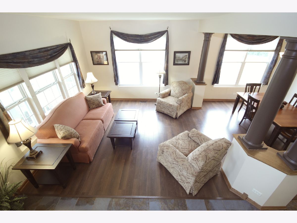
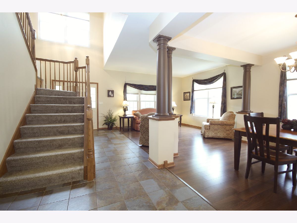
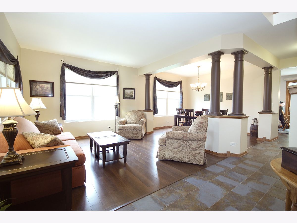
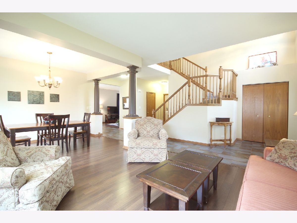
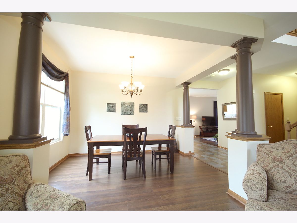
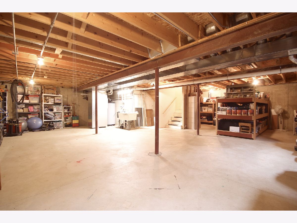
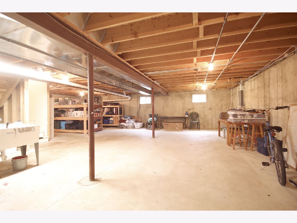
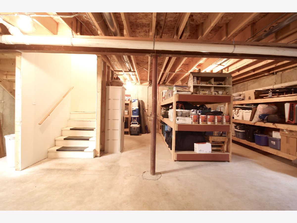
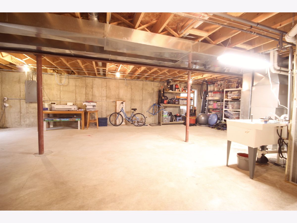
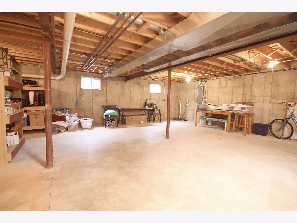
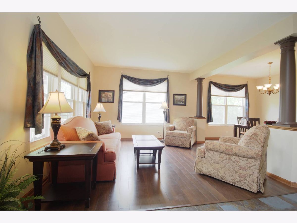
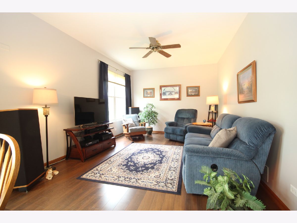
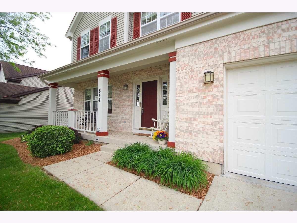
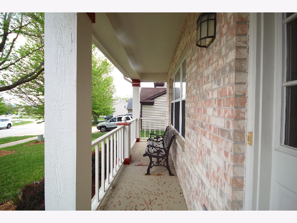
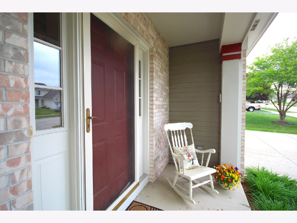
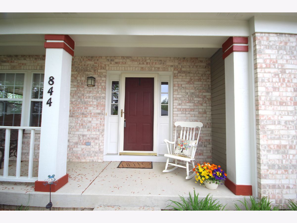
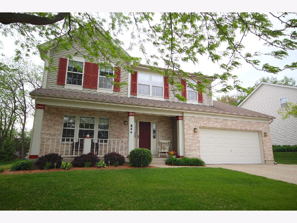
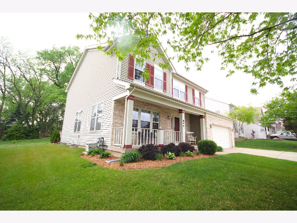
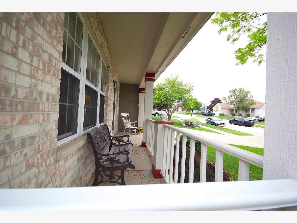
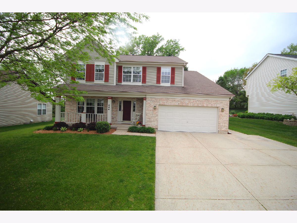
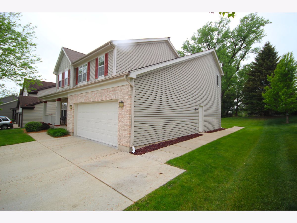
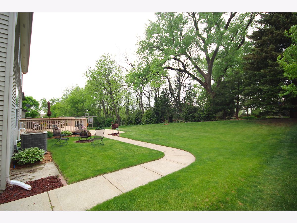
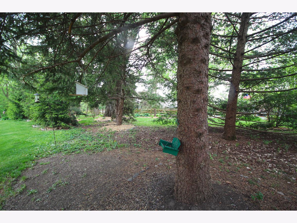
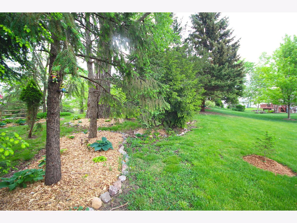
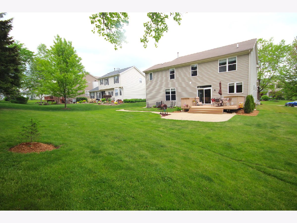
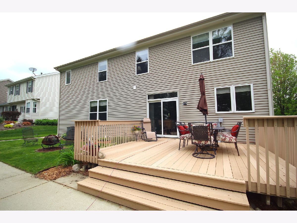
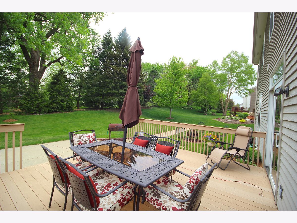
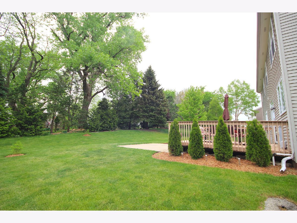
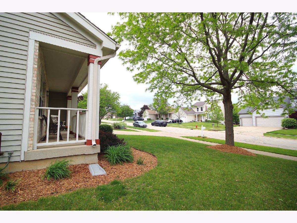
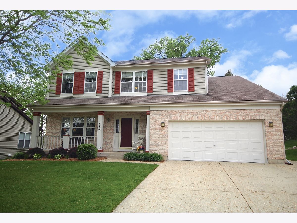
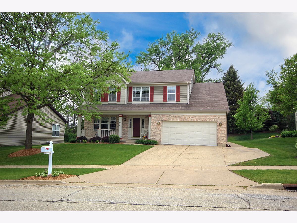
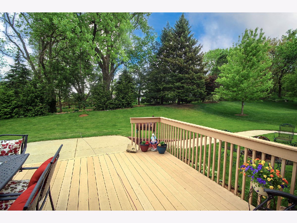
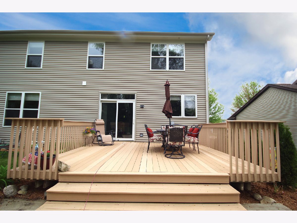
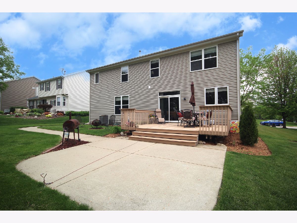
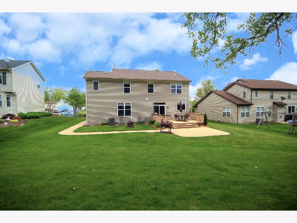
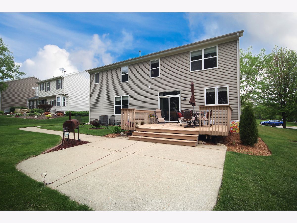
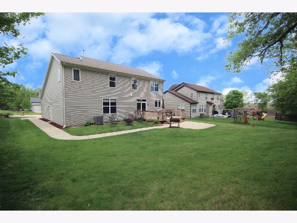
Room Specifics
Total Bedrooms: 4
Bedrooms Above Ground: 4
Bedrooms Below Ground: 0
Dimensions: —
Floor Type: —
Dimensions: —
Floor Type: —
Dimensions: —
Floor Type: —
Full Bathrooms: 3
Bathroom Amenities: —
Bathroom in Basement: 0
Rooms: No additional rooms
Basement Description: Unfinished
Other Specifics
| 3 | |
| — | |
| Concrete | |
| — | |
| None,Sidewalks | |
| 10017 | |
| — | |
| Full | |
| Vaulted/Cathedral Ceilings, Wood Laminate Floors, First Floor Laundry, Walk-In Closet(s), Open Floorplan, Some Carpeting, Drapes/Blinds | |
| — | |
| Not in DB | |
| — | |
| — | |
| — | |
| — |
Tax History
| Year | Property Taxes |
|---|---|
| 2021 | $8,381 |
Contact Agent
Nearby Similar Homes
Nearby Sold Comparables
Contact Agent
Listing Provided By
Access Real Estate Inc


