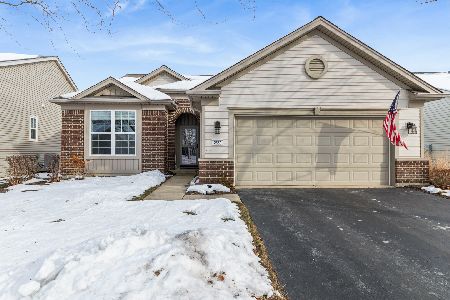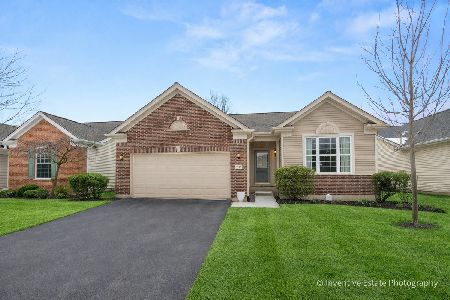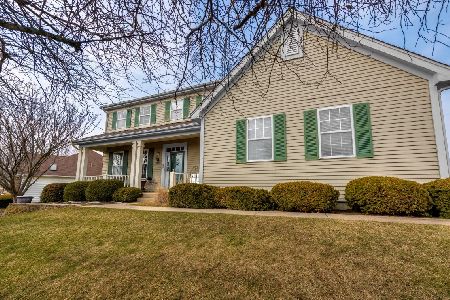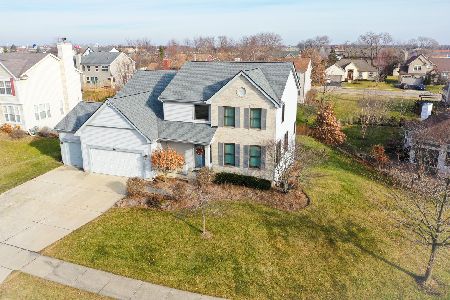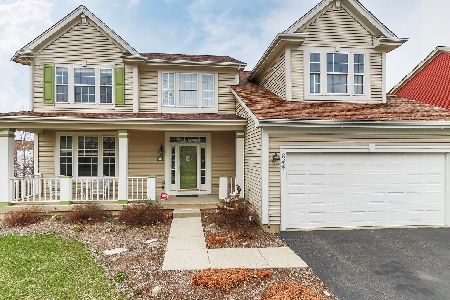865 Red Barn Lane, Elgin, Illinois 60124
$430,000
|
Sold
|
|
| Status: | Closed |
| Sqft: | 1,996 |
| Cost/Sqft: | $210 |
| Beds: | 3 |
| Baths: | 3 |
| Year Built: | 1997 |
| Property Taxes: | $7,876 |
| Days On Market: | 1287 |
| Lot Size: | 0,25 |
Description
Absolute elegance in this ranch home with 3 car garage! Walk into a welcoming foyer that leads you to a spacious family room w/ stone fireplace. New gorgeous hardwood floors, trim, baseboard & solid oak six panel interior doors. Gourmet kitchen featuring a great amount of cabinets, granite countertops, full Stainless appliances, custom backsplash, center Island/breakfast bar, & large eat in area. Open floor layout (copy of floor plan in photos). Three spacious bedrooms~primary bedroom suite with vaulted ceilings, walk in closet, luxurious bath with dual sinks, separate shower & whirl pool tub. Partial basement with bathroom, tons of storage and potential to make it to your liking. Stunning sun room conveniently located off of the kitchen, great for entertaining! Sun room leads you to brick pavered private patio, large private fully fenced back yard. A/C & furnace w/ecobee thermostat (wi-fi capable), in line humidifier and air UV system 2018, whole house security/cameras 2022, landscape lighting surrounding home w/timer & sensors 2019, water heater 2018! Located near shopping restaurants and more. This home is a must see!
Property Specifics
| Single Family | |
| — | |
| — | |
| 1997 | |
| — | |
| DAKOTA | |
| No | |
| 0.25 |
| Kane | |
| Columbine Square | |
| — / Not Applicable | |
| — | |
| — | |
| — | |
| 11466877 | |
| 0628153013 |
Nearby Schools
| NAME: | DISTRICT: | DISTANCE: | |
|---|---|---|---|
|
Grade School
Otter Creek Elementary School |
46 | — | |
|
Middle School
Abbott Middle School |
46 | Not in DB | |
|
High School
South Elgin High School |
46 | Not in DB | |
Property History
| DATE: | EVENT: | PRICE: | SOURCE: |
|---|---|---|---|
| 15 May, 2015 | Sold | $239,900 | MRED MLS |
| 11 Apr, 2015 | Under contract | $239,900 | MRED MLS |
| 9 Apr, 2015 | Listed for sale | $239,900 | MRED MLS |
| 12 Oct, 2018 | Sold | $290,000 | MRED MLS |
| 3 Sep, 2018 | Under contract | $299,900 | MRED MLS |
| 26 Aug, 2018 | Listed for sale | $299,900 | MRED MLS |
| 8 Sep, 2022 | Sold | $430,000 | MRED MLS |
| 19 Jul, 2022 | Under contract | $420,000 | MRED MLS |
| 17 Jul, 2022 | Listed for sale | $420,000 | MRED MLS |
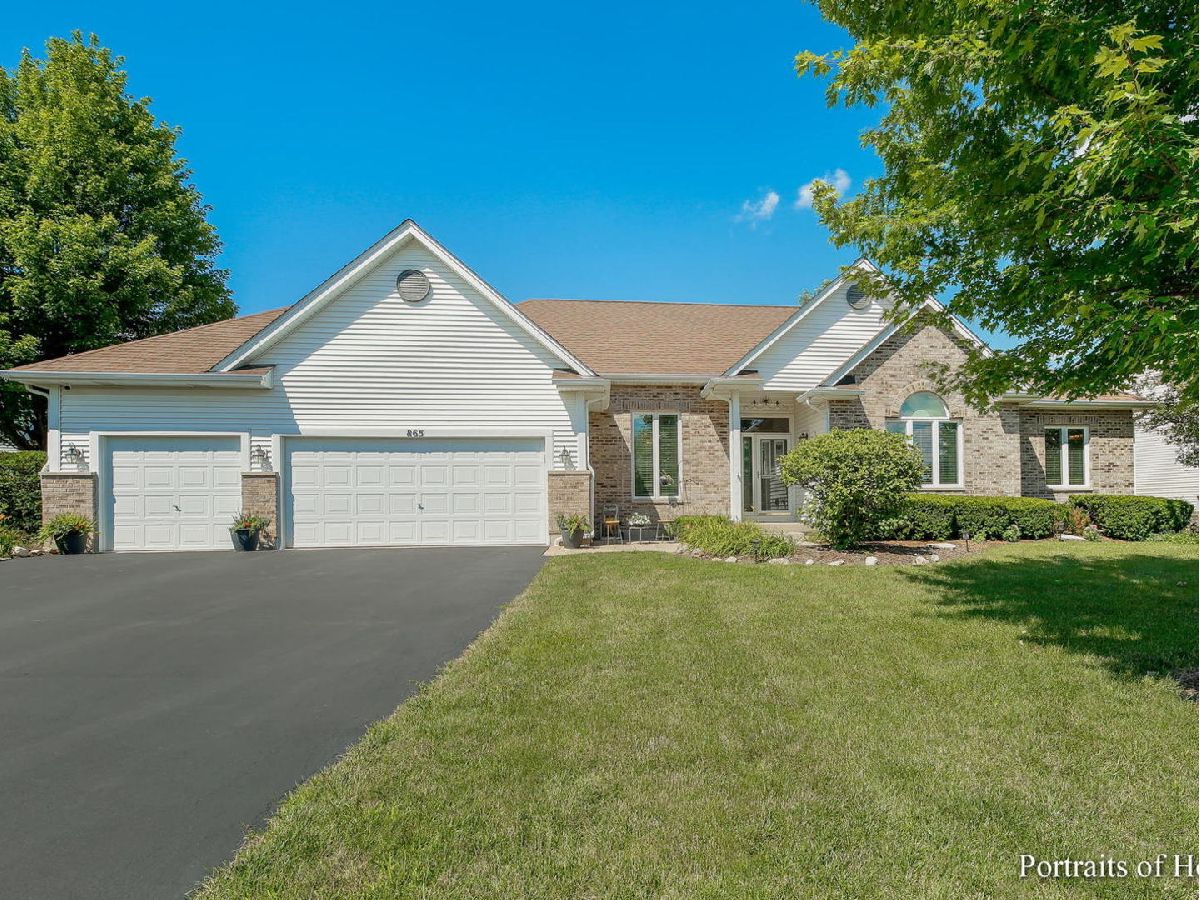






























Room Specifics
Total Bedrooms: 3
Bedrooms Above Ground: 3
Bedrooms Below Ground: 0
Dimensions: —
Floor Type: —
Dimensions: —
Floor Type: —
Full Bathrooms: 3
Bathroom Amenities: Whirlpool,Separate Shower,Double Sink
Bathroom in Basement: 1
Rooms: —
Basement Description: Partially Finished
Other Specifics
| 3 | |
| — | |
| Asphalt | |
| — | |
| — | |
| 130X75 | |
| Full | |
| — | |
| — | |
| — | |
| Not in DB | |
| — | |
| — | |
| — | |
| — |
Tax History
| Year | Property Taxes |
|---|---|
| 2015 | $5,737 |
| 2018 | $6,382 |
| 2022 | $7,876 |
Contact Agent
Nearby Similar Homes
Nearby Sold Comparables
Contact Agent
Listing Provided By
RE/MAX Destiny


